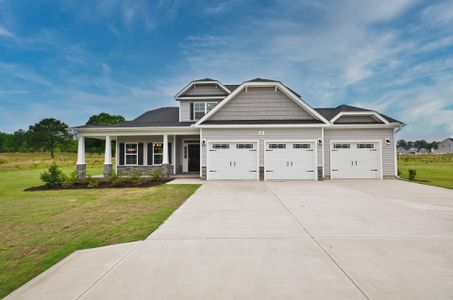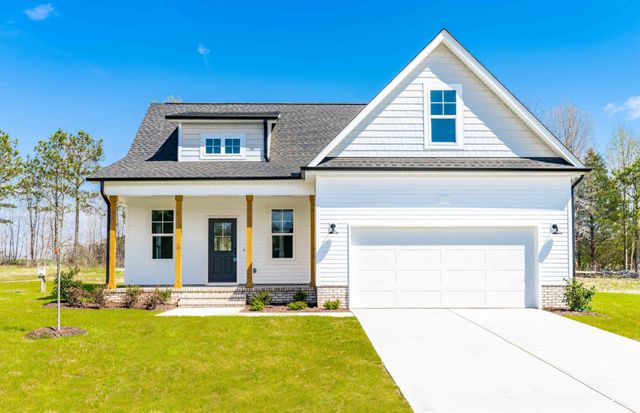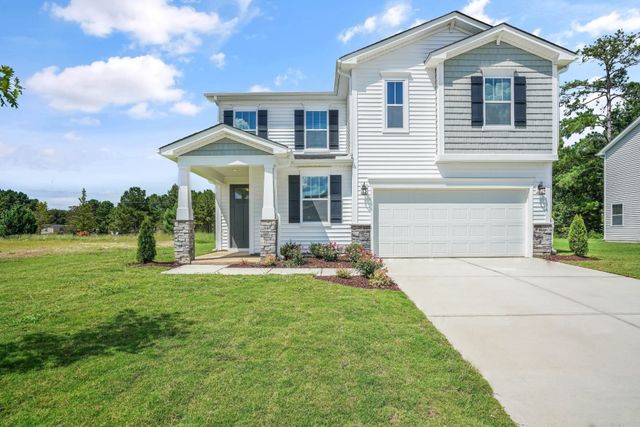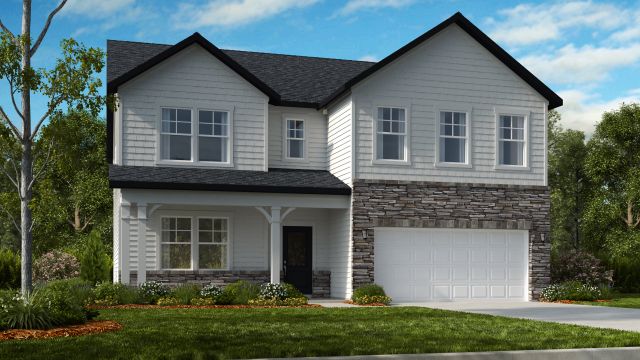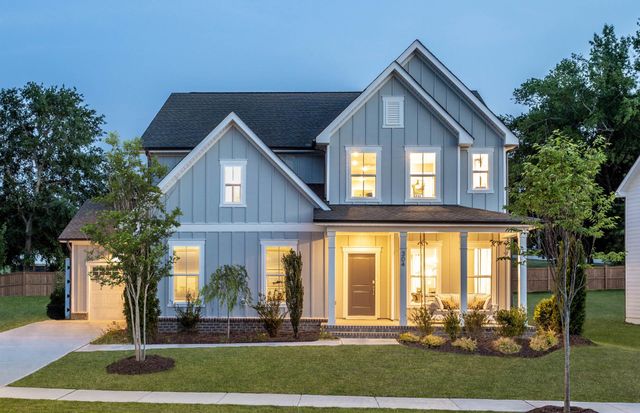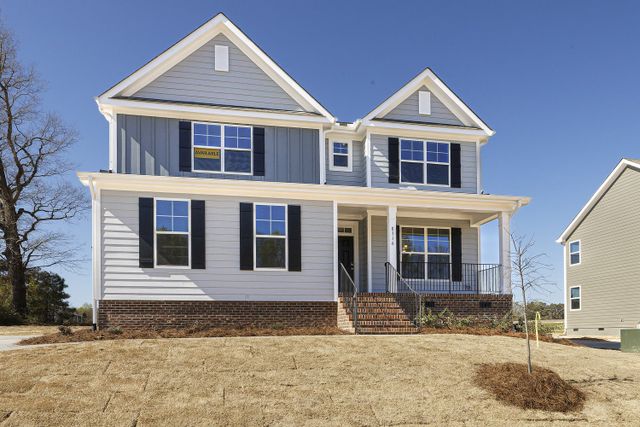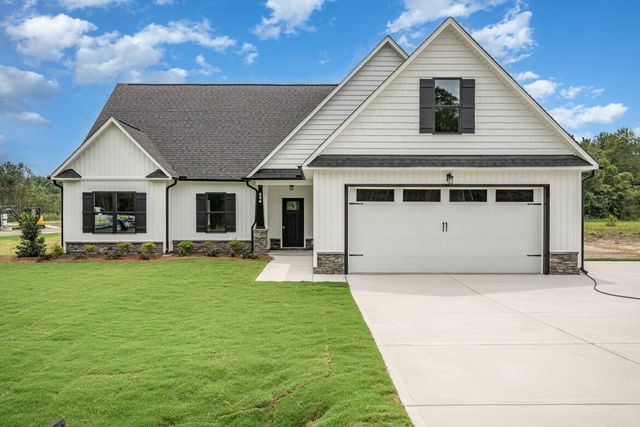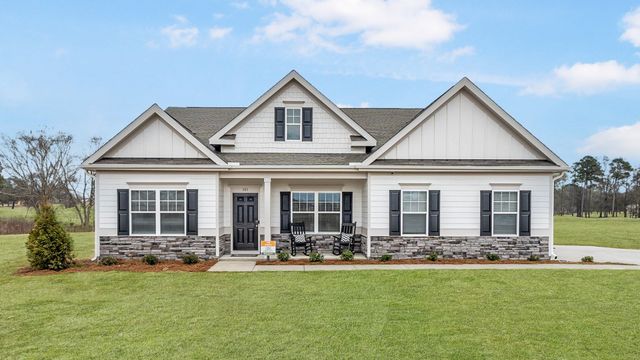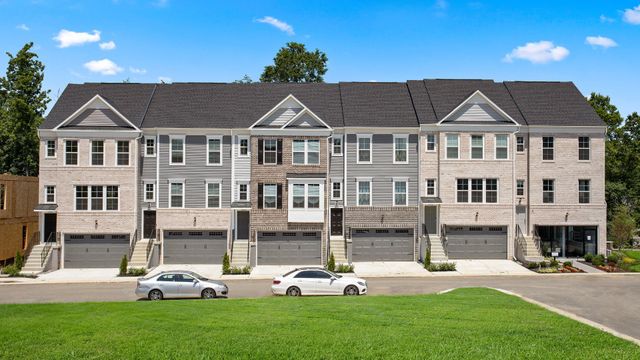Floor Plan
Granville, 25 Martins Mill Court, Wendell, NC 27591
4 bd · 2.5 ba · 2 stories · 2,724 sqft
Home Highlights
Garage
Attached Garage
Walk-In Closet
Primary Bedroom Downstairs
Utility/Laundry Room
Dining Room
Family Room
Porch
Breakfast Area
Kitchen
Loft
Mudroom
Community Pool
Playground
Plan Description
The Granville is the number one first-floor owners suite home plan among Caviness & Cates homeowners! Favorite features of this plan are the optional Carolina room with covered porch option and the spacious mudroom!
Great Room with optional gas log fireplace or triple window option. Kitchen with breakfast area, pantry, and sink overlooking great room!
- Gourmet kitchen option available with cooktop and double ovens. Optional Carolina Room* or covered porch. Front porch with optional sidelights and transom on front door. Extended front porch option. Elegant formal dining room with stunning optional coffered ceiling and wainscoting detail. Half bath pedestal sink and oval mirror. Mudroom with optional built-in bench with cubbies and optional upper cabinets above washer/dryer connections
- Private laundry option with pocket door hides washer/dryer connections and sink with cabinet option. Optional coat station in garage entry. Luxury primary suite with optional tray ceiling, walk-in closet, dual sinks, and optional drawer stack in vanity.
- standard bath layout with garden tub and separate shower.
- Option 1 with 36x60'' shower plus linen closet.
- Option 2 with 42x72'' shower with bench plus linen closet. Second floor with 3 additional bedrooms; all with walk-in closets! Bedrooms share hall access to bathroom with optional double vanity. Open loft area at top of stairs. Garage options include a 2 or 3 car garage, garage work station, side load garage, or golf cart garage. Garage option availability is homesite and community dependent. *Optional Carolina room brings square footage to 2876!
Plan Details
*Pricing and availability are subject to change.- Name:
- Granville
- Garage spaces:
- 2
- Property status:
- Floor Plan
- Size:
- 2,724 sqft
- Stories:
- 2
- Beds:
- 4
- Baths:
- 2.5
Construction Details
- Builder Name:
- Caviness & Cates Communities
Home Features & Finishes
- Garage/Parking:
- GarageAttached Garage
- Interior Features:
- Walk-In ClosetLoft
- Laundry facilities:
- Utility/Laundry Room
- Property amenities:
- Porch
- Rooms:
- KitchenMudroomDining RoomFamily RoomBreakfast AreaPrimary Bedroom Downstairs

Considering this home?
Our expert will guide your tour, in-person or virtual
Need more information?
Text or call (888) 486-2818
Maggie Way Community Details
Community Amenities
- Playground
- Lake Access
- Community Pool
- Tot Lot
Neighborhood Details
Wendell, North Carolina
Johnston County 27591
Schools in Johnston County Schools
GreatSchools’ Summary Rating calculation is based on 4 of the school’s themed ratings, including test scores, student/academic progress, college readiness, and equity. This information should only be used as a reference. NewHomesMate is not affiliated with GreatSchools and does not endorse or guarantee this information. Please reach out to schools directly to verify all information and enrollment eligibility. Data provided by GreatSchools.org © 2024
Average Home Price in 27591
Getting Around
Air Quality
Taxes & HOA
- Tax Year:
- 2024
- Tax Rate:
- 0.86%
- HOA fee:
- $640/annual
- HOA fee requirement:
- Mandatory



