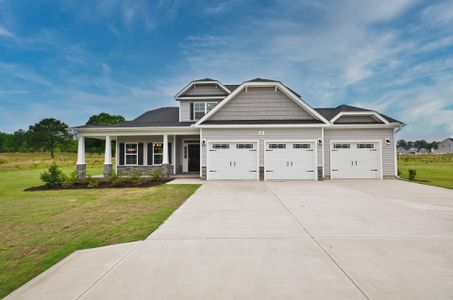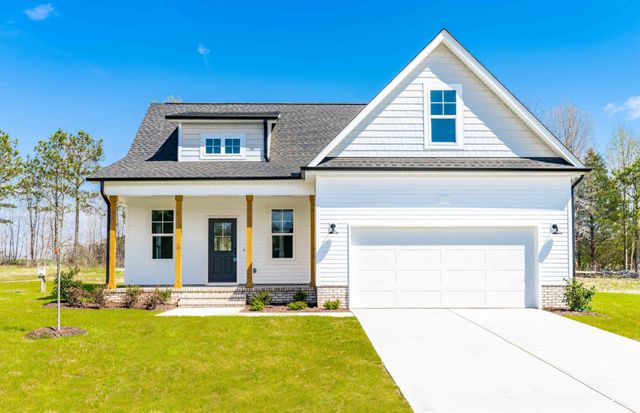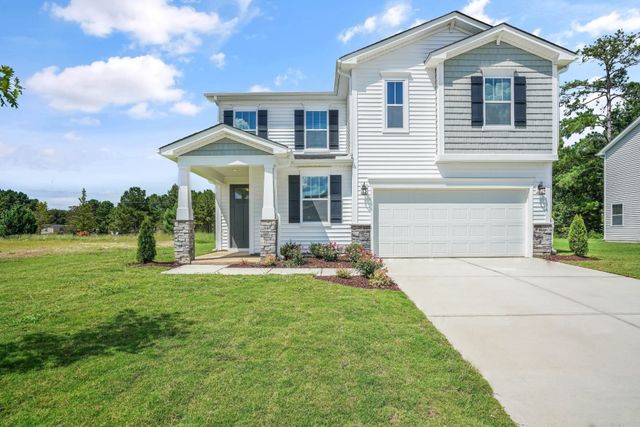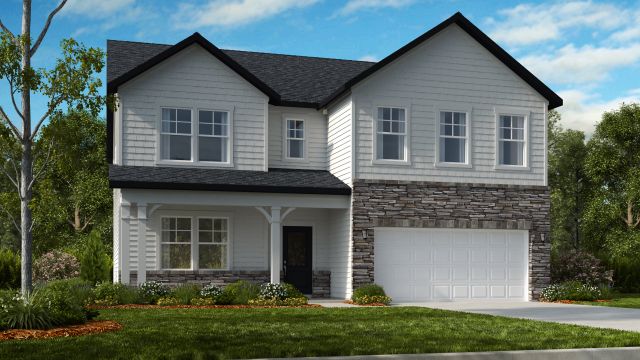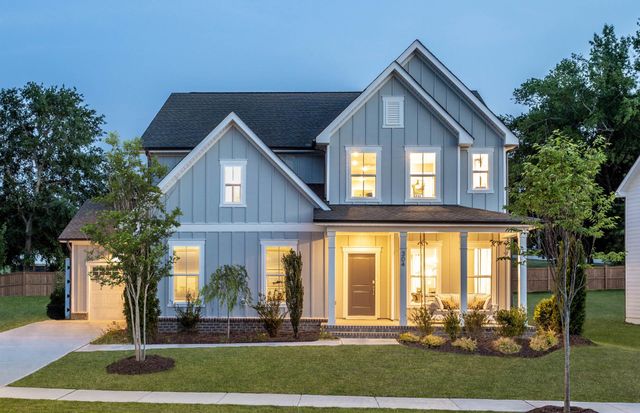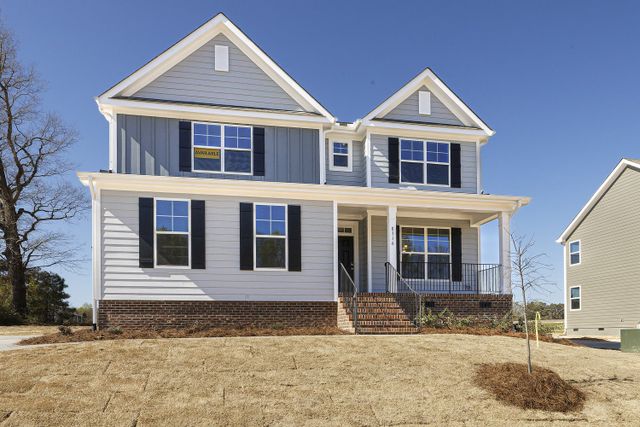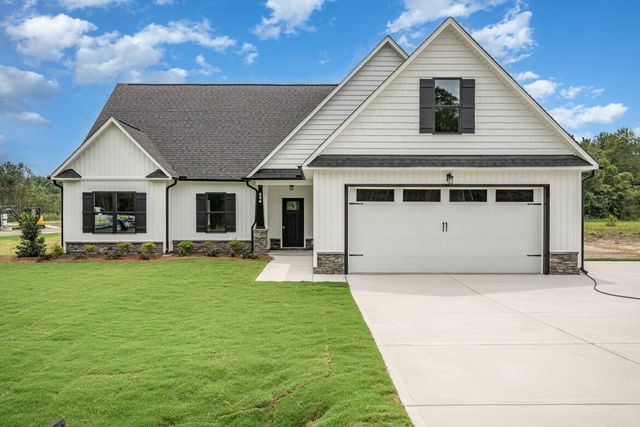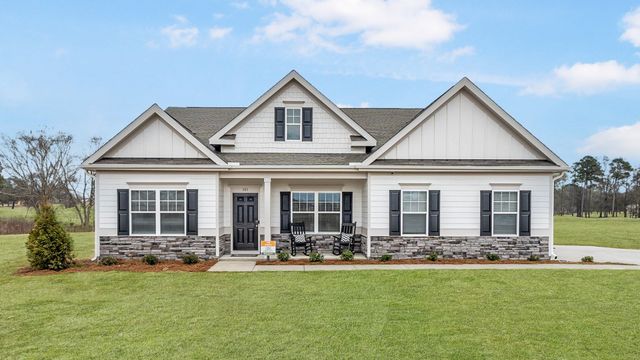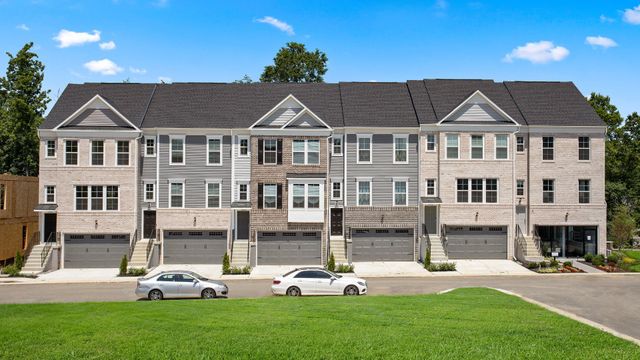Floor Plan
Cambridge, 25 Martins Mill Court, Wendell, NC 27591
4 bd · 3 ba · 1 story · 2,432 sqft
Home Highlights
Garage
Attached Garage
Walk-In Closet
Primary Bedroom Downstairs
Utility/Laundry Room
Dining Room
Family Room
Porch
Primary Bedroom On Main
Breakfast Area
Kitchen
Community Pool
Playground
Plan Description
Cambridge (2432 sq. ft.) is a home with 4 bedrooms, 3 bathrooms and 2-car garage. Great room with optional gas log fireplace. Open kitchen with dining room with views to the backyard and double window option, island with sink overlooking the great room, and pantry; Gourmet kitchen appliance layout option with double wall ovens and cooktop First-floor laundry room in garage entry with linen closet, optional sink, and optional upper wall cabinets. Dining room with access to option rear covered porch. Primary suite on first floor with tray ceiling option and walk-in closet; Primary bath with dual sinks, optional center drawer stack in vanity, optional window, and 3 tub/shower layout options.
- Standard option with garden tub and separate shower.
- Option 1 with 36''x60'' shower and linen closet.
- Option 2 with 42''x72'' shower and linen closet. 2 additional bedrooms on first floor with walk-in closets and access to full hall bathroom with tub/shower combination. Second floor with 4th bedroom, full bathroom with linen closet and tub/shower combination, and bonus room Front door with optional transom window or sidelight. 2 car, 3 car, work area, and golf car garage options; Side load garage option.
Plan Details
*Pricing and availability are subject to change.- Name:
- Cambridge
- Garage spaces:
- 2
- Property status:
- Floor Plan
- Size:
- 2,432 sqft
- Stories:
- 1
- Beds:
- 4
- Baths:
- 3
Construction Details
- Builder Name:
- Caviness & Cates Communities
Home Features & Finishes
- Garage/Parking:
- GarageAttached Garage
- Interior Features:
- Walk-In Closet
- Laundry facilities:
- Utility/Laundry Room
- Property amenities:
- Porch
- Rooms:
- Bonus RoomPrimary Bedroom On MainKitchenDining RoomFamily RoomBreakfast AreaPrimary Bedroom Downstairs

Considering this home?
Our expert will guide your tour, in-person or virtual
Need more information?
Text or call (888) 486-2818
Maggie Way Community Details
Community Amenities
- Playground
- Lake Access
- Community Pool
- Tot Lot
Neighborhood Details
Wendell, North Carolina
Johnston County 27591
Schools in Johnston County Schools
GreatSchools’ Summary Rating calculation is based on 4 of the school’s themed ratings, including test scores, student/academic progress, college readiness, and equity. This information should only be used as a reference. NewHomesMate is not affiliated with GreatSchools and does not endorse or guarantee this information. Please reach out to schools directly to verify all information and enrollment eligibility. Data provided by GreatSchools.org © 2024
Average Home Price in 27591
Getting Around
Air Quality
Taxes & HOA
- Tax Year:
- 2024
- Tax Rate:
- 0.86%
- HOA fee:
- $640/annual
- HOA fee requirement:
- Mandatory



