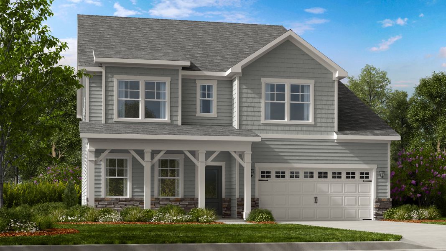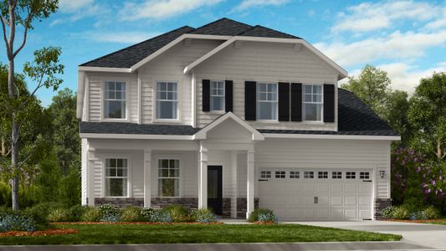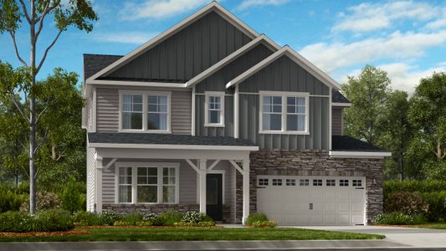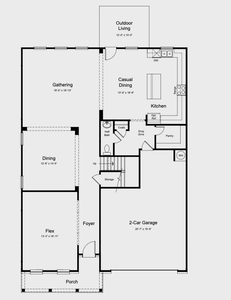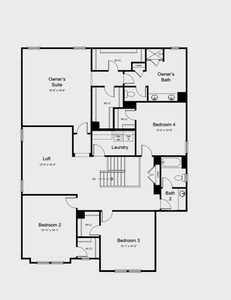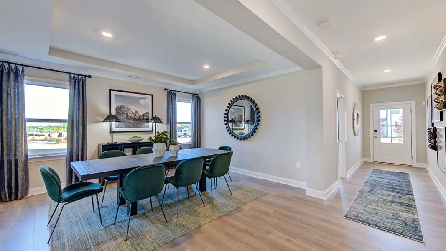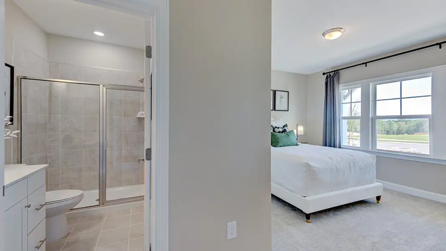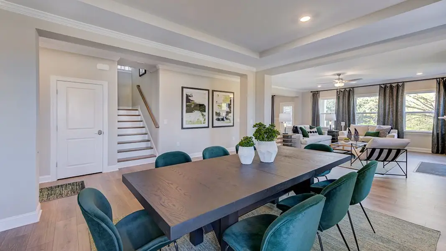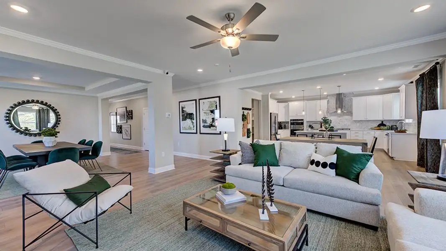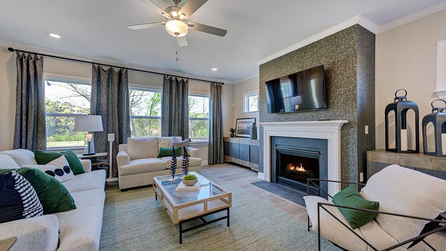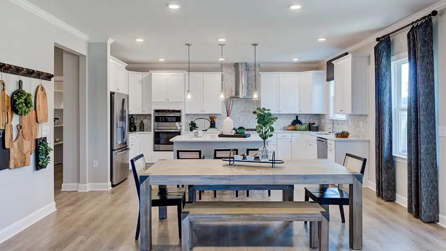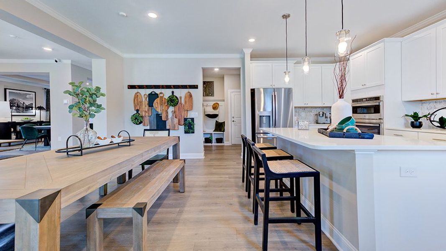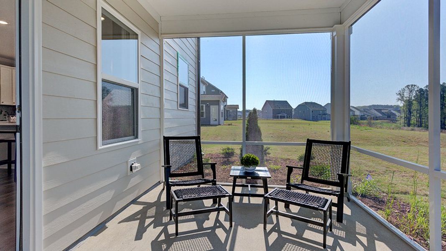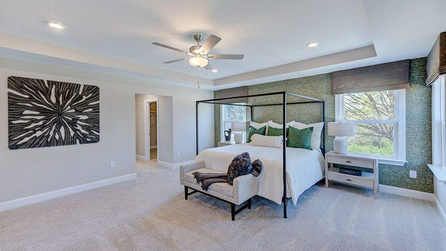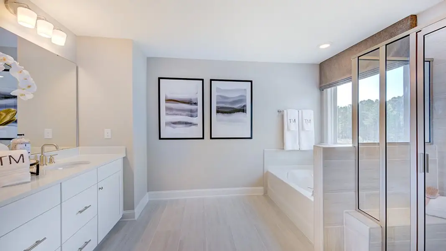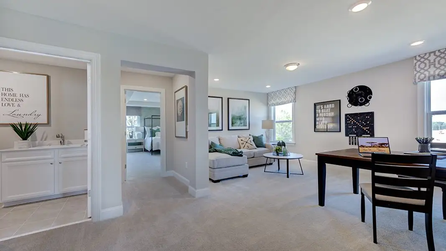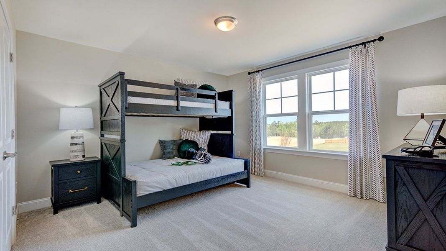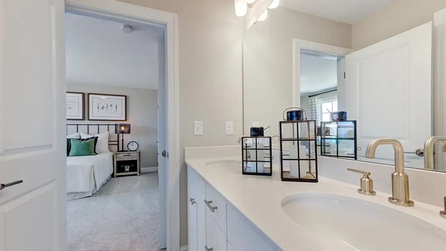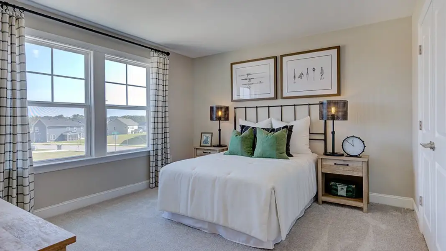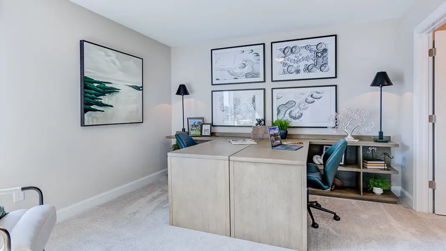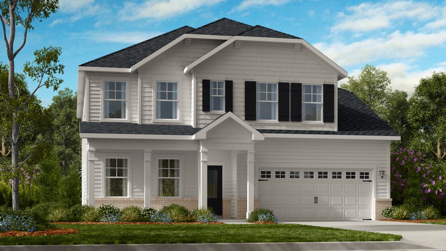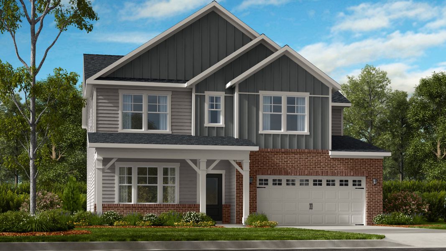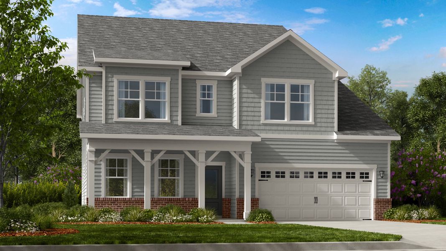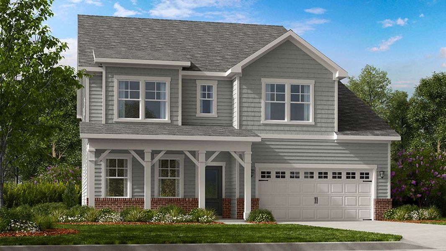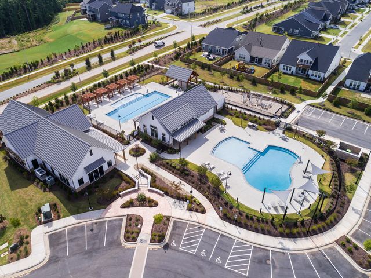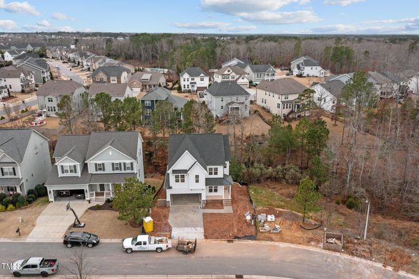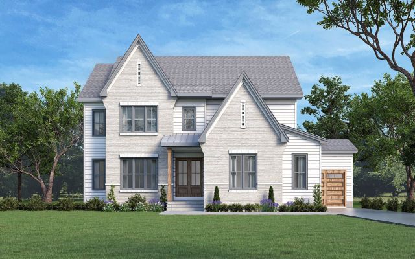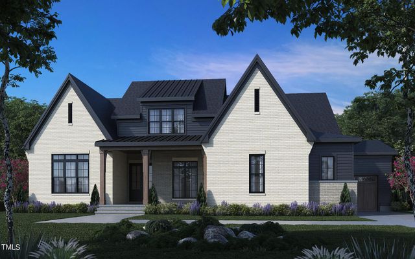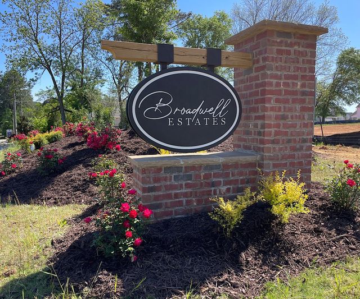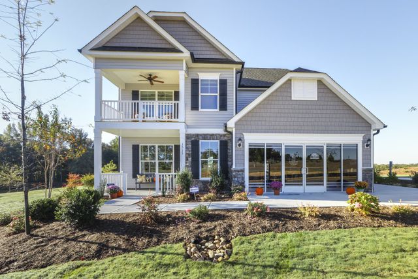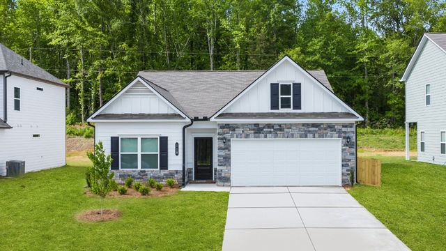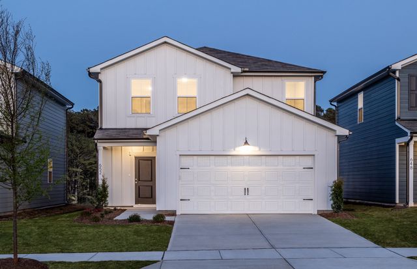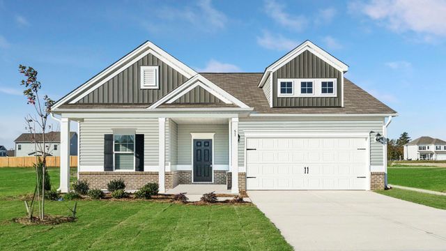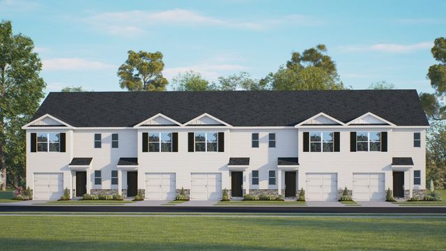Floor Plan
Lowered rates
Flex cash
from $678,900
Wayland, 305 Salmonberry Drive, Holly Springs, NC 27540
4 bd · 2.5 ba · 2 stories · 3,550 sqft
Lowered rates
Flex cash
from $678,900
Home Highlights
Garage
Attached Garage
Walk-In Closet
Utility/Laundry Room
Dining Room
Family Room
Porch
Kitchen
Primary Bedroom Upstairs
Loft
Community Pool
Flex Room
Playground
Club House
Plan Description
The two-story Wayland plan provides open space and lots of light, offering a welcoming space for entertainment. As you enter the foyer and pass the spacious flex room you notice an open space incorporating the dining room and gathering room with many windows allowing shared light in both areas. Past the gathering room continue into the casual dining area and beautiful kitchen. Just off the kitchen is a walk-in food pantry, mudroom and ½ bath. The 2-car garage is conveniently located by the kitchen and includes extra space for storage. The second floor includes 4 bedrooms, 2 baths, loft, and laundry room. This primary suite includes two walk-in closets, dual sink vanity and private water closet. Additional structural options are available throughout the home, including:
- Elevations D, E, F, G, H, I
- 3 Car Garage
- Bedroom 5/ Bath 4 ILO Flex Room
- Double Doors on Flex Room
- Fireplace
- Gourmet Kitchen
- Covered Porch / Screen Porch / Sunroom ILO of Patio
- Sink at Laundry
- Bedroom 6 and Bathroom 3 ILO Loft
- Jack n Jill Bath
- Primary Bath additional Tub or Extended Shower
- Windows
- Trey Ceilings
Plan Details
*Pricing and availability are subject to change.- Name:
- Wayland
- Garage spaces:
- 2
- Property status:
- Floor Plan
- Size:
- 3,550 sqft
- Stories:
- 2
- Beds:
- 4
- Baths:
- 2.5
Construction Details
- Builder Name:
- Taylor Morrison
Home Features & Finishes
- Garage/Parking:
- GarageAttached Garage
- Interior Features:
- Walk-In ClosetLoft
- Laundry facilities:
- Utility/Laundry Room
- Property amenities:
- Porch
- Rooms:
- Flex RoomKitchenDining RoomFamily RoomPrimary Bedroom Upstairs

Considering this home?
Our expert will guide your tour, in-person or virtual
Need more information?
Text or call (888) 486-2818
Bridgeberry Community Details
Community Amenities
- Dining Nearby
- Playground
- Fitness Center/Exercise Area
- Club House
- Golf Course
- Community Pool
- Park Nearby
- Fishing Pond
- Golf Club
- Walking, Jogging, Hike Or Bike Trails
- Entertainment
- Shopping Nearby
Neighborhood Details
Holly Springs, North Carolina
27540
Schools in Wake County Schools
GreatSchools’ Summary Rating calculation is based on 4 of the school’s themed ratings, including test scores, student/academic progress, college readiness, and equity. This information should only be used as a reference. NewHomesMate is not affiliated with GreatSchools and does not endorse or guarantee this information. Please reach out to schools directly to verify all information and enrollment eligibility. Data provided by GreatSchools.org © 2024
Average Home Price in 27540
Getting Around
Air Quality
Noise Level
76
50Active100
A Soundscore™ rating is a number between 50 (very loud) and 100 (very quiet) that tells you how loud a location is due to environmental noise.
Taxes & HOA
- Tax Rate:
- 1.04%
- HOA fee:
- $138/monthly
- HOA fee requirement:
- Mandatory
