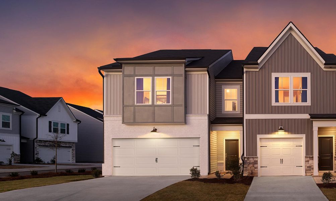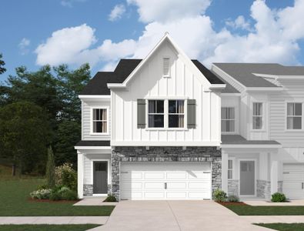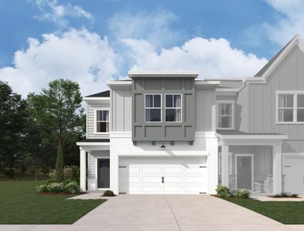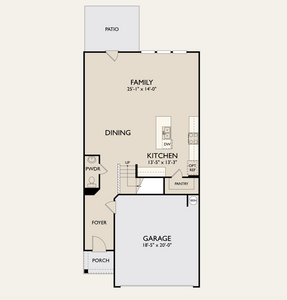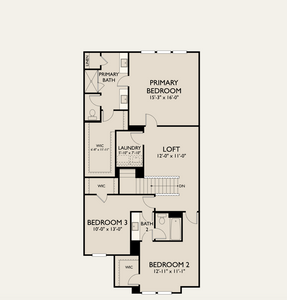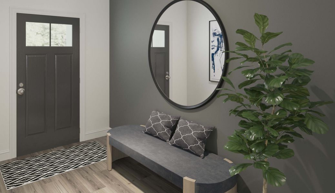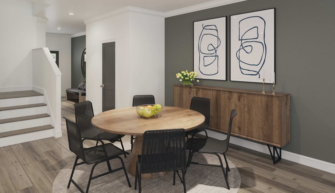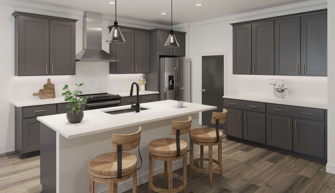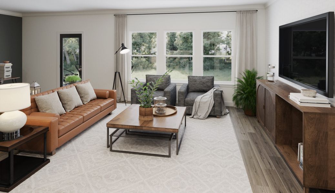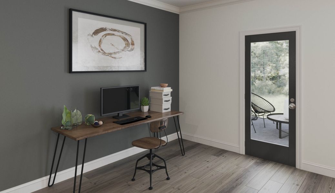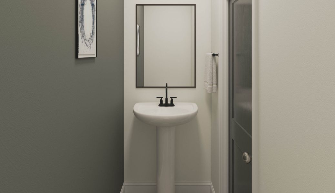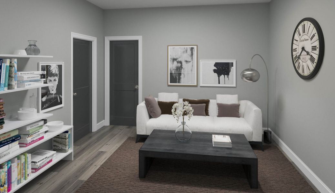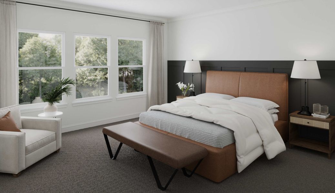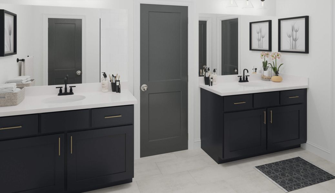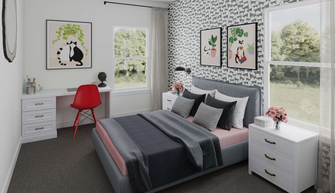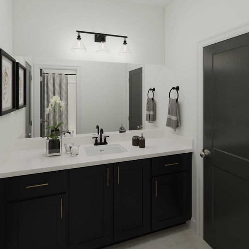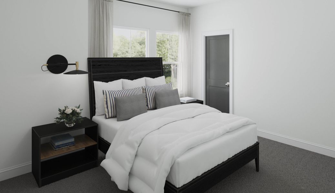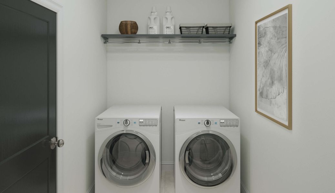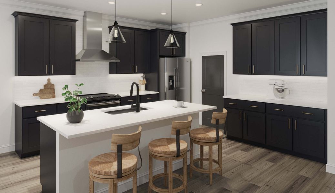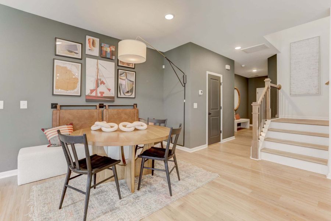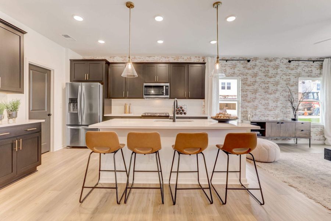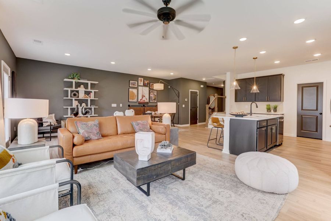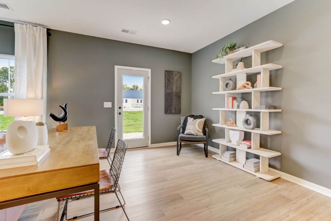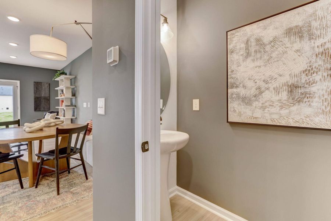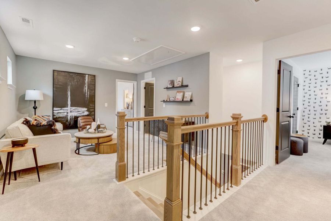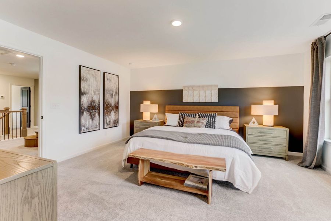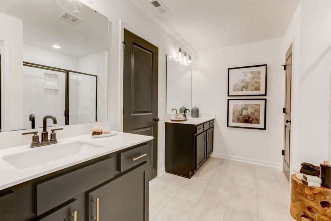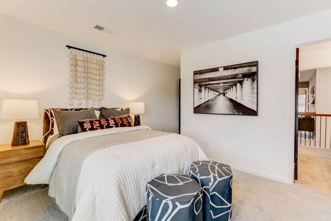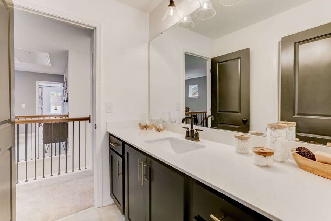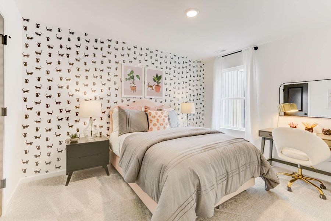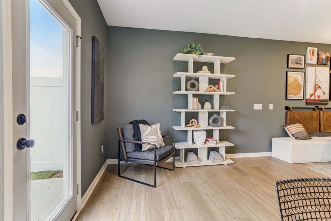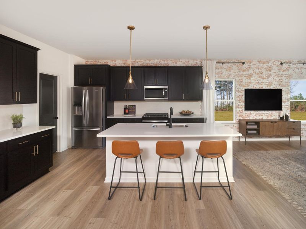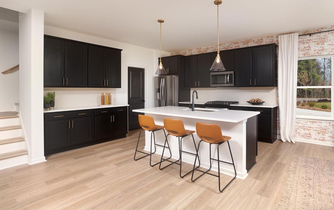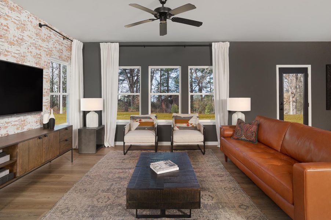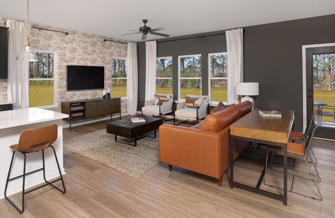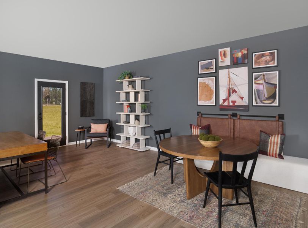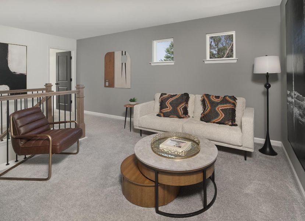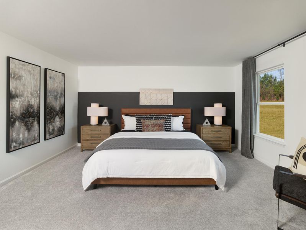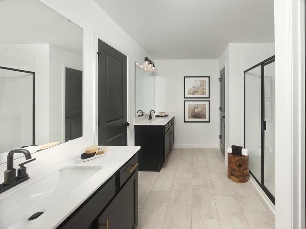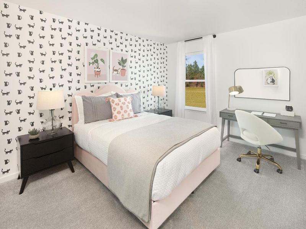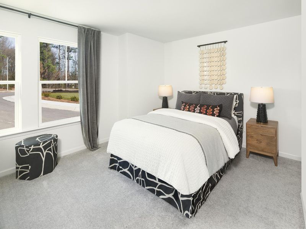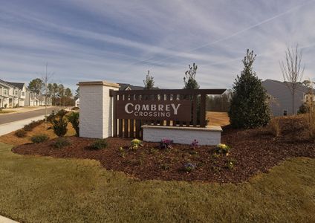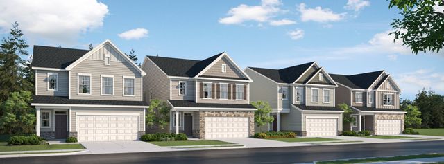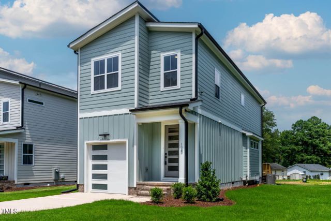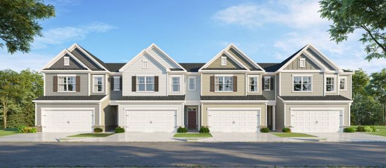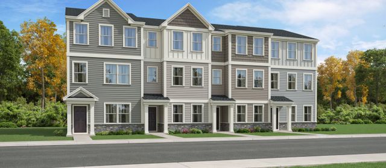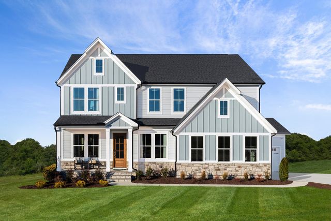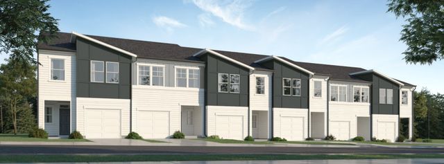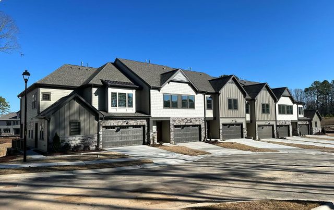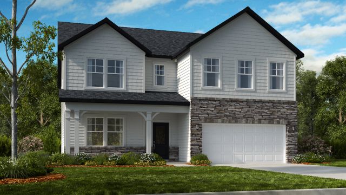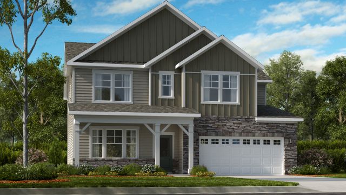Floor Plan
Lowered rates
from $431,000
Prescott, 2001 Regal Drive, Durham, NC 27703
3 bd · 2.5 ba · 2 stories · 2,200 sqft
Lowered rates
from $431,000
Home Highlights
Garage
Attached Garage
Walk-In Closet
Utility/Laundry Room
Dining Room
Family Room
Porch
Patio
Primary Bedroom Upstairs
Loft
Plan Description
Introducing the Prescott, an extraordinary addition to the exclusive Ashton Woods townhome collection nestled within the sought-after Cambrey Crossing community, strategically positioned mere moments away from the thriving hubs of Brier Creek and the Research Triangle Park (RTP). Focusing on spaciousness, comfort, and modern living, the Prescott offers a townhome experience that redefines convenience and elegance for both real estate investors and discerning residents alike. This brand-new, two-story townhome has been thoughtfully designed as both an interior and exterior unit, maximizing the infusion of natural light through additional windows that bathe every corner with warmth and radiance. As you step through the threshold, the expansive first floor graciously extends its arms to welcome you. The capacious family room, seamlessly connected to the kitchen featuring a generously sized island and an abundance of counter space, creates a living space that's ideally suited for both relaxation and entertaining. The back patio serves as a serene retreat, perfect for outdoor dining and leisure. The second floor of the Prescott elevates your living experience. A versatile loft area caters to your modern lifestyle needs, offering an ideal space for a second living area or a home office. The secondary bedrooms, each thoughtfully equipped with walk-in closets, provide a harmonious blend of comfort and storage, ensuring that every member of the household feels truly at home. The primary suite stands as a sanctuary of luxury and convenience. Dual vanities in the ensuite bathroom introduce a touch of opulence, providing ample space for your daily routine. The generously sized closet ensures your wardrobe remains well-organized and easily accessible. The walk-in shower embodies modern elegance, and the option to customize your primary suite with a tray ceiling in the bedroom adds an extra layer of sophistication. For those who appreciate the indulgence of a leisurely soak, the option to incorporate a tub into the bath is also available. The Prescott model at Cambrey Crossing by Ashton Woods transcends the notion of a mere townhome; it is a reflection of contemporary living at its very finest. Discover a lifestyle that is unequivocally defined by space, convenience, and luxury. Choose the Prescott and embark on a journey to experience the zenith of townhome living, right in the heart of Durham's most sought-after community. Plan Highlights
- End unit townhome
- Spacious kitchen with large island & walk-in pantry
- Second floor loft & walk-in laundry room
- Large primary suite with expansive walk-in closet
- Secondary bedroom with attached bathroom
Plan Details
*Pricing and availability are subject to change.- Name:
- Prescott
- Garage spaces:
- 2
- Property status:
- Floor Plan
- Size:
- 2,200 sqft
- Stories:
- 2
- Beds:
- 3
- Baths:
- 2.5
Construction Details
- Builder Name:
- Ashton Woods
Home Features & Finishes
- Garage/Parking:
- GarageAttached Garage
- Interior Features:
- Walk-In ClosetLoft
- Laundry facilities:
- Laundry Facilities On Upper LevelUtility/Laundry Room
- Property amenities:
- PatioPorch
- Rooms:
- Dining RoomFamily RoomPrimary Bedroom Upstairs

Considering this home?
Our expert will guide your tour, in-person or virtual
Need more information?
Text or call (888) 486-2818
Cambrey Crossing Community Details
Community Amenities
- Dining Nearby
- Park Nearby
- Walking, Jogging, Hike Or Bike Trails
- Food Truck
- Shopping Nearby
Neighborhood Details
Durham, North Carolina
Durham County 27703
Schools in Durham Public Schools
GreatSchools’ Summary Rating calculation is based on 4 of the school’s themed ratings, including test scores, student/academic progress, college readiness, and equity. This information should only be used as a reference. NewHomesMate is not affiliated with GreatSchools and does not endorse or guarantee this information. Please reach out to schools directly to verify all information and enrollment eligibility. Data provided by GreatSchools.org © 2024
Average Home Price in 27703
Getting Around
Air Quality
Noise Level
74
50Active100
A Soundscore™ rating is a number between 50 (very loud) and 100 (very quiet) that tells you how loud a location is due to environmental noise.
Taxes & HOA
- HOA fee:
- $152/monthly
- HOA fee requirement:
- Mandatory
