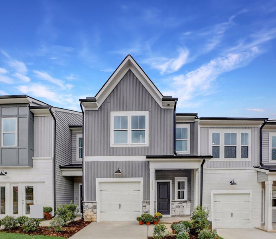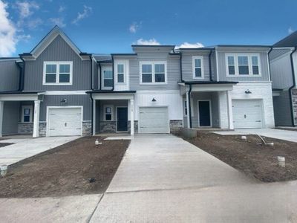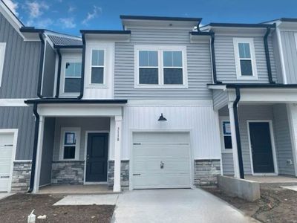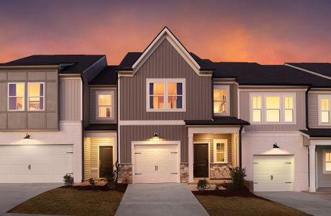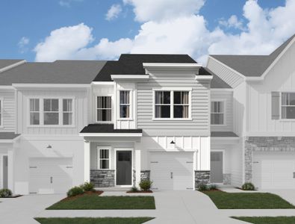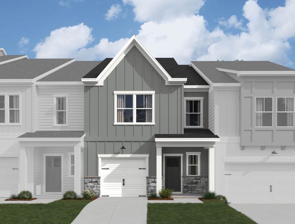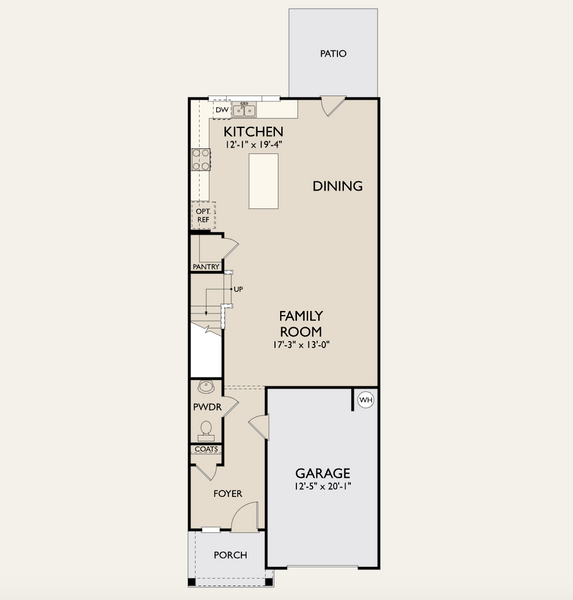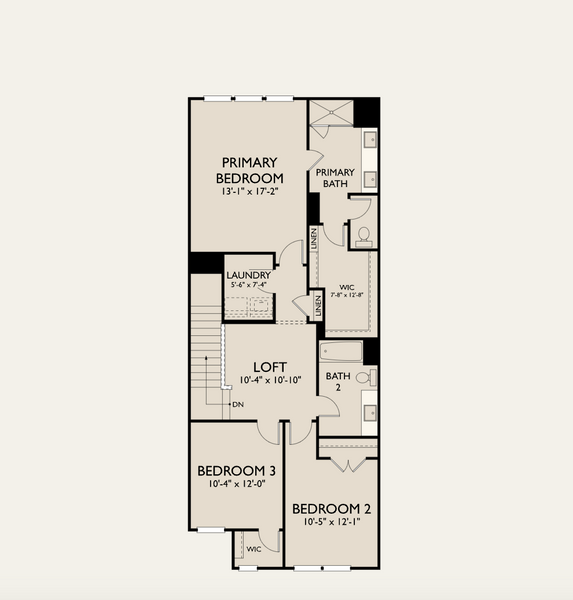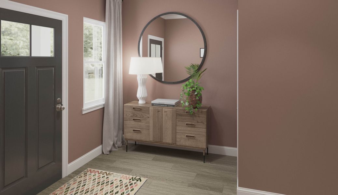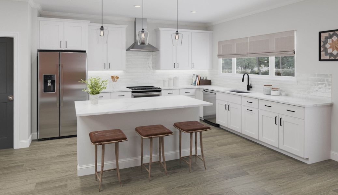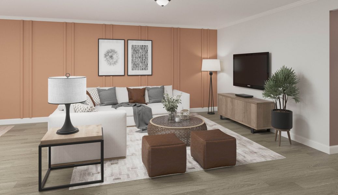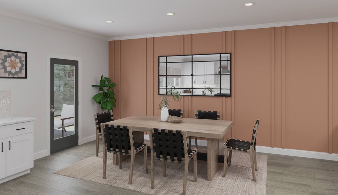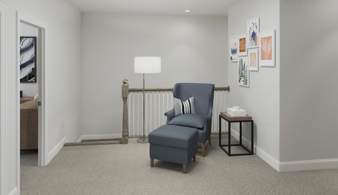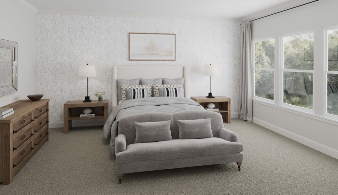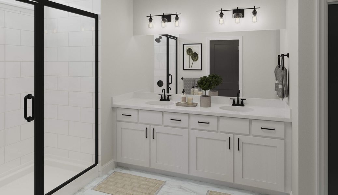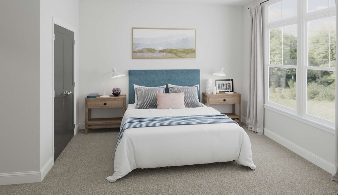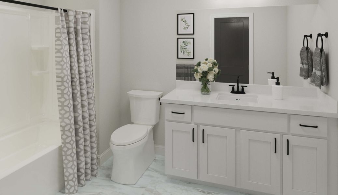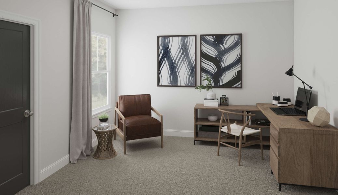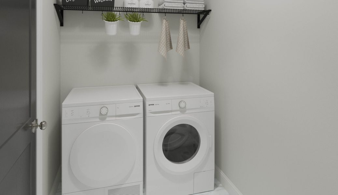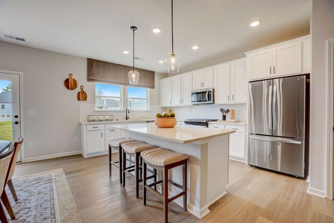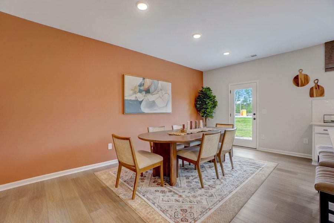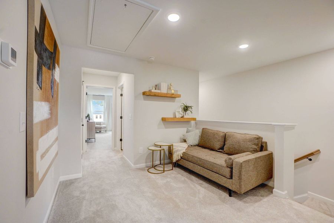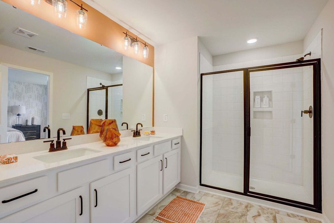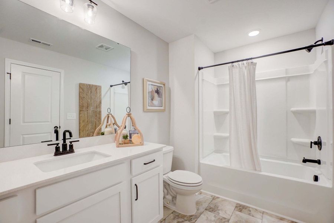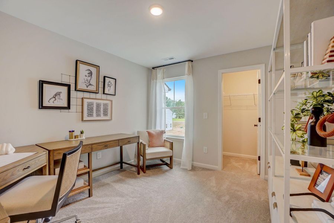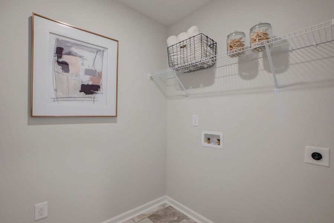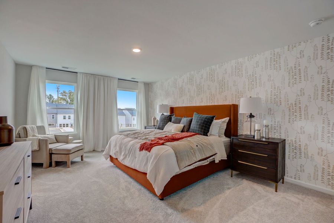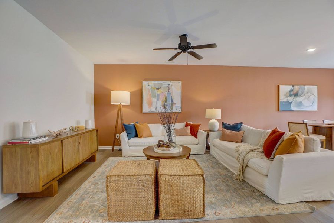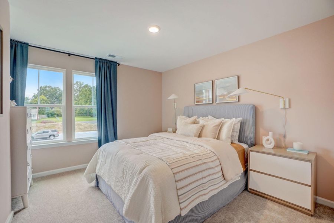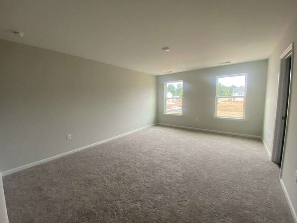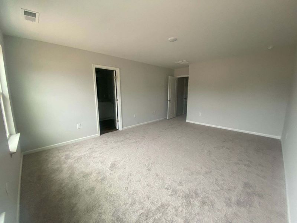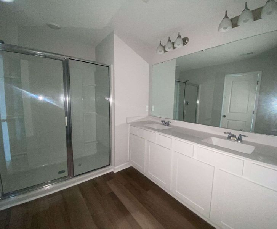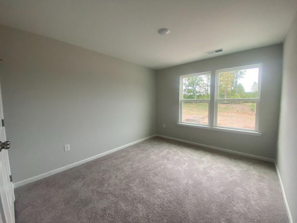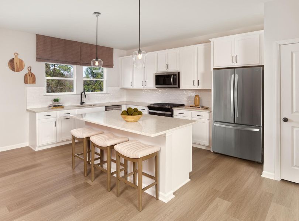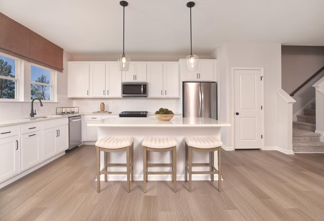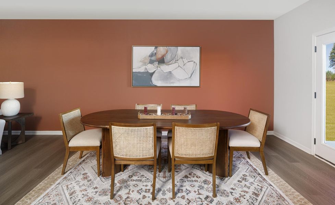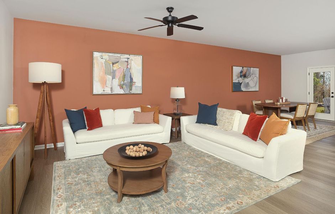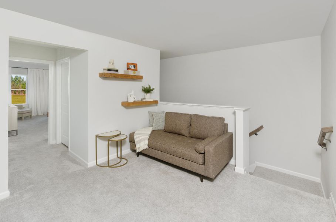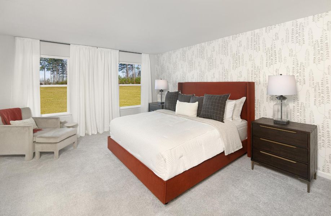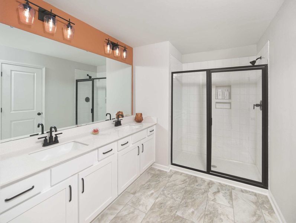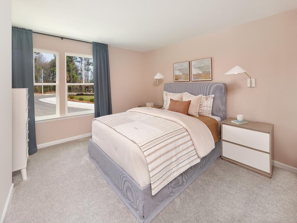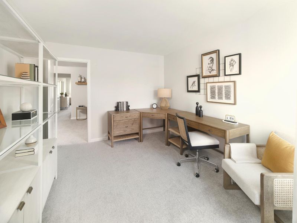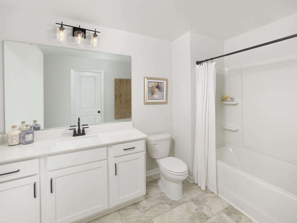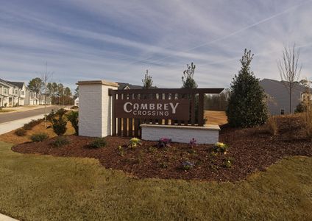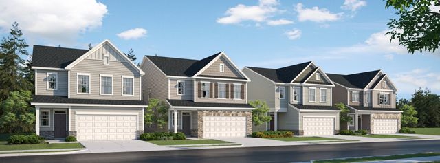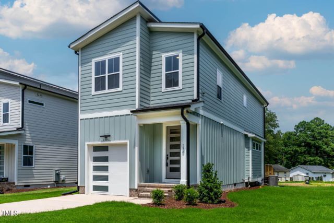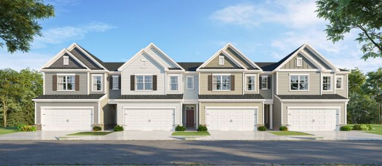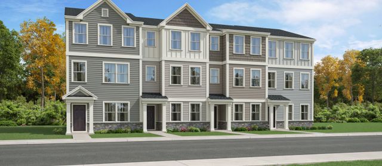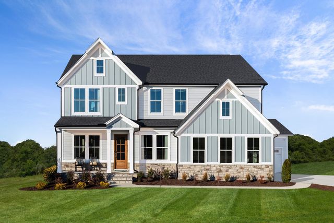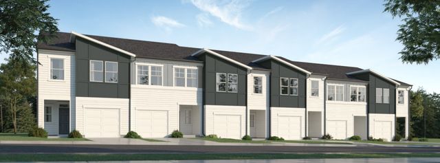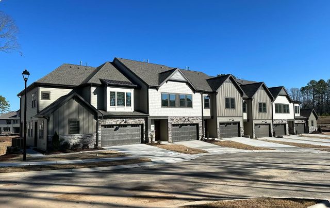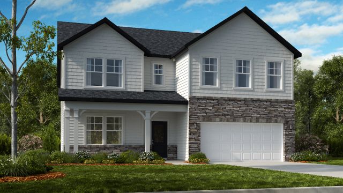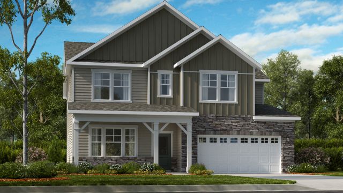Floor Plan
Lowered rates
from $402,000
Finnegan, 2001 Regal Drive, Durham, NC 27703
3 bd · 2.5 ba · 2 stories · 1,925 sqft
Lowered rates
from $402,000
Home Highlights
Garage
Attached Garage
Walk-In Closet
Utility/Laundry Room
Dining Room
Family Room
Porch
Patio
Primary Bedroom Upstairs
Loft
Plan Description
Welcome to the Finnegan, an exquisite addition to the Ashton Woods townhome collection within the prestigious Cambrey Crossing community, strategically positioned just minutes away from the vibrant hubs of Brier Creek and the Research Triangle Park (RTP). This stunning property presents an exceptional opportunity for real estate investors and discerning residents alike. Step into this meticulously crafted two-story townhome, where contemporary sophistication seamlessly integrates with practical design. Upon crossing the inviting front porch, you will enter into a sprawling, open-concept first floor that encompasses a welcoming family room, an expansive dining area, and a kitchen that will undoubtedly captivate even the most discerning home chef. The epicenter of this townhome is unquestionably its gourmet kitchen, where culinary aspirations come to fruition. Adorned with an expansive solid surface countertop island, this space not only provides an ideal platform for meal preparation but also serves as a social hub for gatherings with friends and family. The profusion of cabinetry ensures an abundance of storage for all your kitchen essentials, while the ceramic tile backsplash adds a touch of refinement. Bathed in radiant illumination from an exquisite lighting package, the kitchen boasts top-of-the-line Whirlpool stainless steel appliances, setting an elevated standard for culinary excellence. Ascending to the second level, you'll encounter a generously proportioned loft area that not only offers a second living space but also functions as a strategic buffer zone, effectively segregating the primary suite from the two secondary bedrooms. This intelligently designed layout guarantees privacy and serenity for all family members. The primary suite represents an oasis of opulence, featuring dual sink vanities, a ceramic tile shower enclosed by sleek glass, and fixtures that exemplify craftsmanship and quality. The undermount sinks, ceramic tile flooring, and a meticulously curated lighting package infuse an air of extravagance, while the expansive walk-in closet ensures ample space for your personal wardrobe. The Finnegan model at Cambrey Crossing by Ashton Woods redefines the very essence of townhome living, offering not just a residence but an entire lifestyle characterized by unparalleled comfort and elegance. Immerse yourself in the epitome of contemporary design, where every detail has been meticulously planned to cater to your desires. Elevate your living experience with the Finnegan – where sophistication harmoniously intersects with functionality in the heart of Durham's most sought-after community. Plan Highlights
- Interior unit townhome
- Bright foyer with window & coat closet
- Spacious kitchen overlooking the back yard
- Second floor loft
- Primary suite with spacious walk-in closet
- Primary bath with dual sinks & walk-in shower
Plan Details
*Pricing and availability are subject to change.- Name:
- Finnegan
- Garage spaces:
- 1
- Property status:
- Floor Plan
- Size:
- 1,925 sqft
- Stories:
- 2
- Beds:
- 3
- Baths:
- 2.5
Construction Details
- Builder Name:
- Ashton Woods
Home Features & Finishes
- Garage/Parking:
- GarageAttached Garage
- Interior Features:
- Walk-In ClosetLoft
- Laundry facilities:
- Laundry Facilities On Upper LevelUtility/Laundry Room
- Property amenities:
- PatioPorch
- Rooms:
- Dining RoomFamily RoomPrimary Bedroom Upstairs

Considering this home?
Our expert will guide your tour, in-person or virtual
Need more information?
Text or call (888) 486-2818
Cambrey Crossing Community Details
Community Amenities
- Dining Nearby
- Park Nearby
- Walking, Jogging, Hike Or Bike Trails
- Food Truck
- Shopping Nearby
Neighborhood Details
Durham, North Carolina
Durham County 27703
Schools in Durham Public Schools
GreatSchools’ Summary Rating calculation is based on 4 of the school’s themed ratings, including test scores, student/academic progress, college readiness, and equity. This information should only be used as a reference. NewHomesMate is not affiliated with GreatSchools and does not endorse or guarantee this information. Please reach out to schools directly to verify all information and enrollment eligibility. Data provided by GreatSchools.org © 2024
Average Home Price in 27703
Getting Around
Air Quality
Noise Level
74
50Active100
A Soundscore™ rating is a number between 50 (very loud) and 100 (very quiet) that tells you how loud a location is due to environmental noise.
Taxes & HOA
- HOA fee:
- $152/monthly
- HOA fee requirement:
- Mandatory
