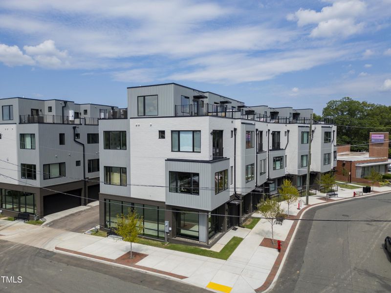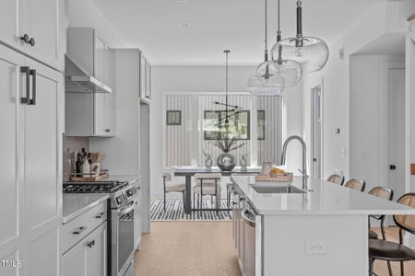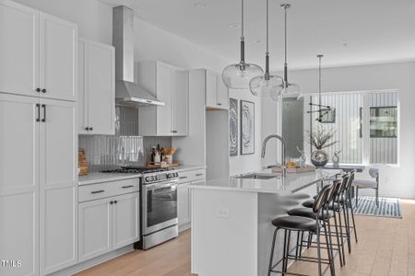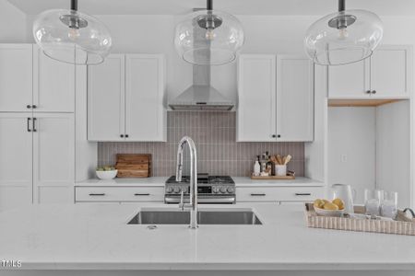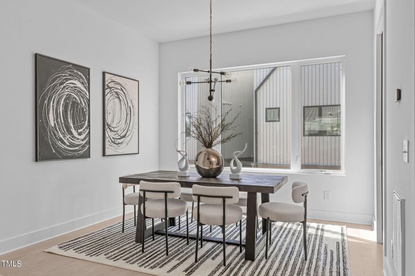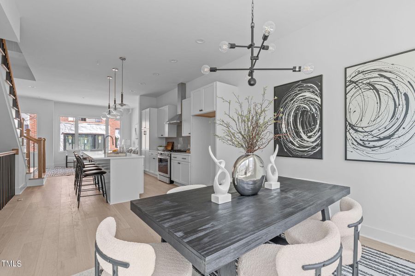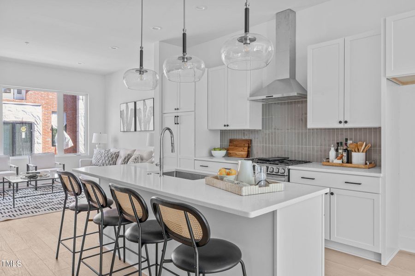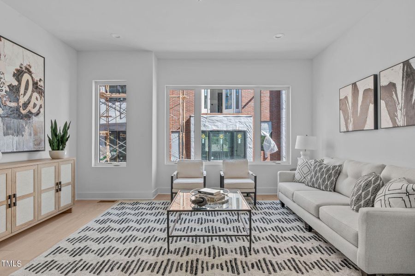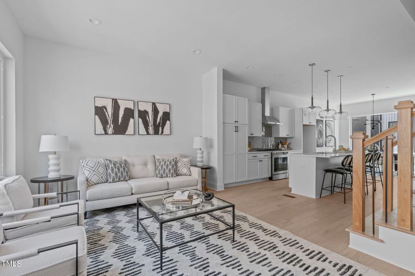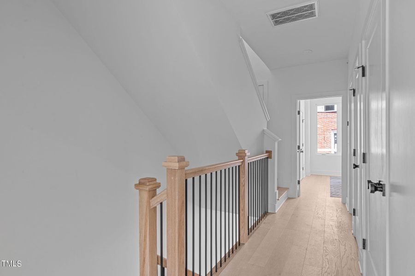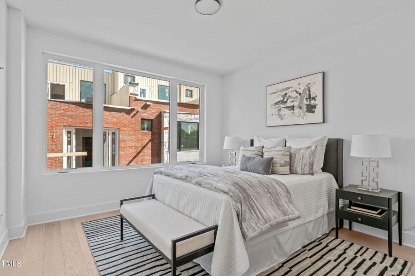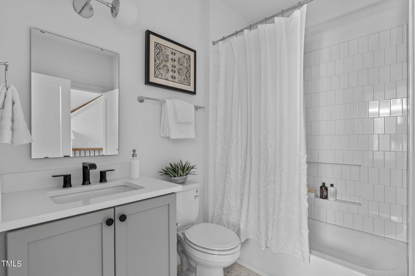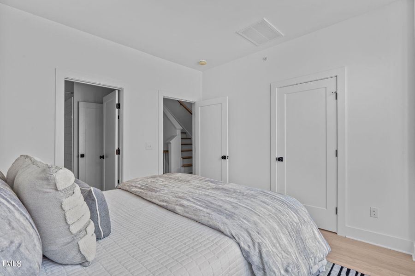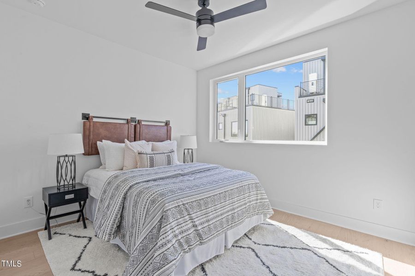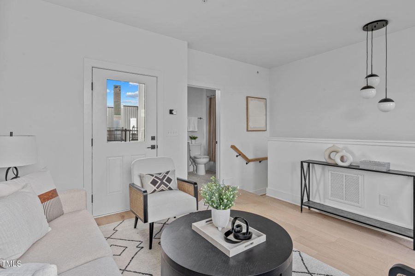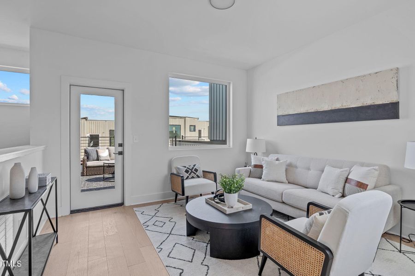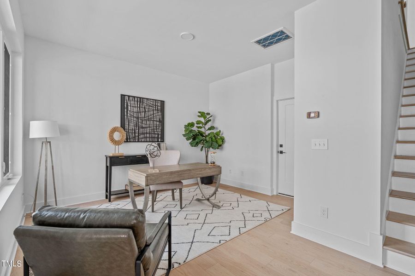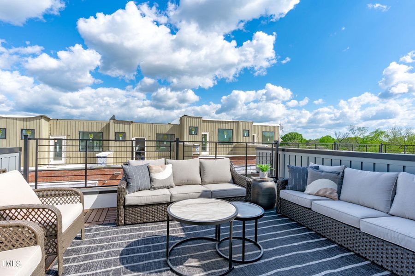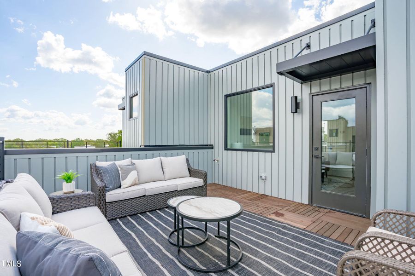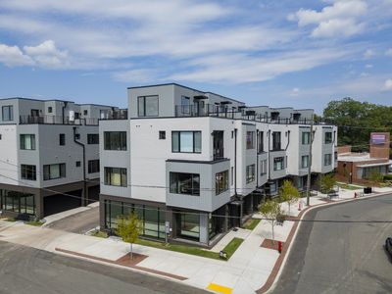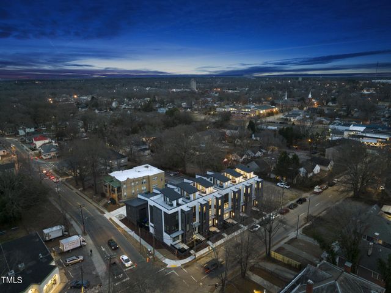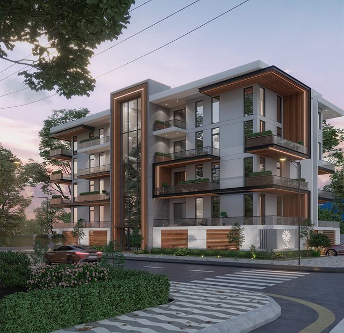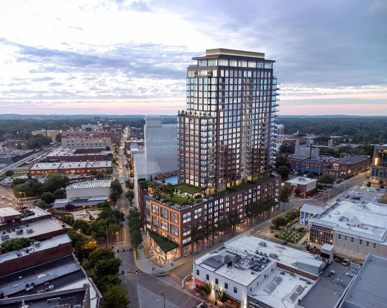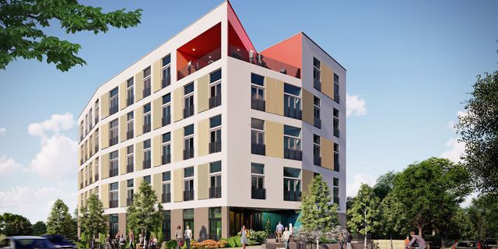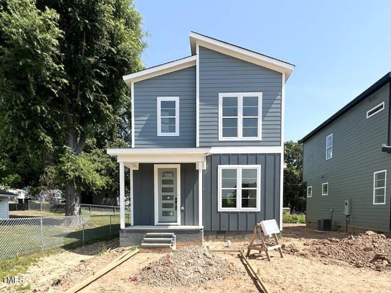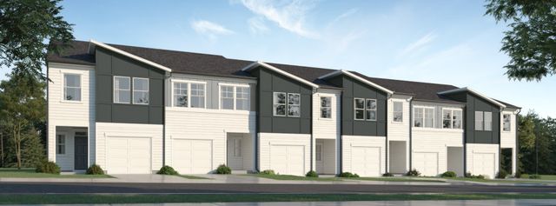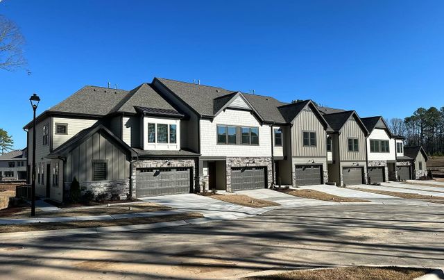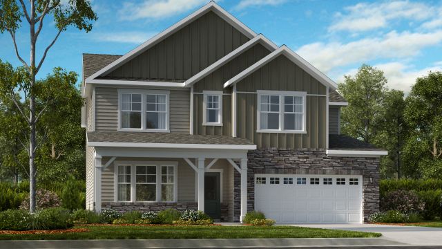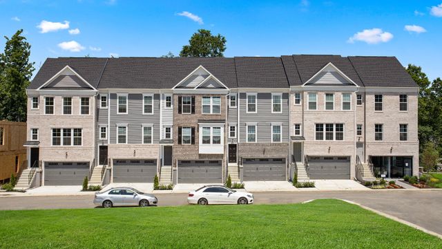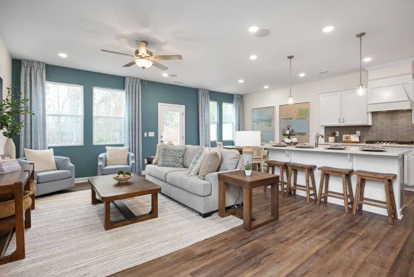Move-in Ready
$679,000
1003 Hundley, Durham, NC 27701
2 bd · 3.5 ba · 3 stories · 2,012 sqft
$679,000
Home Highlights
Garage
Attached Garage
Walk-In Closet
Utility/Laundry Room
Patio
Central Air
Dishwasher
Tile Flooring
Disposal
Living Room
Kitchen
Energy Efficient
Refrigerator
Water Heater
Electric Heating
Home Description
New Incentives Available! Downtown Durham's newest move-in-ready collection delivers 24 turnkey townhomes and eight modern plans embedded in the booming Central Park District. Next stop? North & Broadway. The collection's striking, industrially-inclined design echoes the sleek elements of its surrounding cityscape to make a dramatic first impression. Multiple levels of light-flooded living feel invitingly intimate, incorporating high ceilings, huge windows and rich hardwoods in sophisticated, sun-soaked spaces. Buyers can pick from plans offering 2-3 BR, 2.5 - 3.5 BA across SQ FTs ranging from 1,636 - 2,267! Plus, the peace of mind EV-ready garages, private rooftop patios, WFH adaptability, and designer-curated fixtures are standard in each high-style, low-maintenance layout. Best part? You're just blocks from Bull City's best. Stroll to the community farmer's market or snag a brew next door at Durty Bull! Daycation? Shop 'til you drop at Brightleaf Square or explore botanical bliss at Sarah P Duke Gardens. Night out? Catch a ballgame at Durham Athletic Park or a Broadway play at DPAC. Fueling your fun is NBD at NBDurham!
Home Details
*Pricing and availability are subject to change.- Garage spaces:
- 1
- Property status:
- Move-in Ready
- Neighborhood:
- West End
- Lot size (acres):
- 0.02
- Size:
- 2,012 sqft
- Stories:
- 3+
- Beds:
- 2
- Baths:
- 3.5
- Fence:
- Brick Fence
Construction Details
- Builder Name:
- Concept 8
- Year Built:
- 2023
Home Features & Finishes
- Construction Materials:
- Brick
- Cooling:
- Central Air
- Flooring:
- Tile Flooring
- Garage/Parking:
- Car CarportGarageAttached Garage
- Home amenities:
- Green Construction
- Interior Features:
- Walk-In Closet
- Kitchen:
- DishwasherRefrigeratorDisposalGas CooktopGas OvenKitchen Range
- Laundry facilities:
- Utility/Laundry Room
- Lighting:
- Lighting
- Property amenities:
- DeckPatio
- Rooms:
- Bonus RoomKitchenLiving RoomOpen Concept Floorplan

Considering this home?
Our expert will guide your tour, in-person or virtual
Need more information?
Text or call (888) 486-2818
Utility Information
- Heating:
- Electric Heating, Water Heater
North & Broadway Community Details
Community Amenities
- Dining Nearby
- Energy Efficient
- Park Nearby
- Entertainment
- Waterfront Lots
- Shopping Nearby
Neighborhood Details
West End Neighborhood in Durham, North Carolina
Durham County 27701
Schools in Durham Public Schools
GreatSchools’ Summary Rating calculation is based on 4 of the school’s themed ratings, including test scores, student/academic progress, college readiness, and equity. This information should only be used as a reference. NewHomesMate is not affiliated with GreatSchools and does not endorse or guarantee this information. Please reach out to schools directly to verify all information and enrollment eligibility. Data provided by GreatSchools.org © 2024
Average Home Price in West End Neighborhood
Getting Around
23 nearby routes:
23 bus, 0 rail, 0 other
Air Quality
Taxes & HOA
- Tax Year:
- 2023
- HOA fee:
- $324.16/monthly
- HOA fee requirement:
- Mandatory
- HOA fee includes:
- Insurance, Maintenance Grounds, Maintenance Structure, Trash
Estimated Monthly Payment
Recently Added Communities in this Area
Nearby Communities in Durham
New Homes in Nearby Cities
More New Homes in Durham, NC
Listed by Johnny Chappell, +19197372247
Compass -- Raleigh, MLS 2484087
Compass -- Raleigh, MLS 2484087
Some IDX listings have been excluded from this IDX display. Brokers make an effort to deliver accurate information, but buyers should independently verify any information on which they will rely in a transaction. The listing broker shall not be responsible for any typographical errors, misinformation, or misprints, and they shall be held totally harmless from any damages arising from reliance upon this data. This data is provided exclusively for consumers’ personal, non-commercial use. Listings marked with an icon are provided courtesy of the Triangle MLS, Inc. of North Carolina, Internet Data Exchange Database. Closed (sold) listings may have been listed and/or sold by a real estate firm other than the firm(s) featured on this website. Closed data is not available until the sale of the property is recorded in the MLS. Home sale data is not an appraisal, CMA, competitive or comparative market analysis, or home valuation of any property. Copyright 2021 Triangle MLS, Inc. of North Carolina. All rights reserved.
Read MoreLast checked Nov 19, 6:15 am
