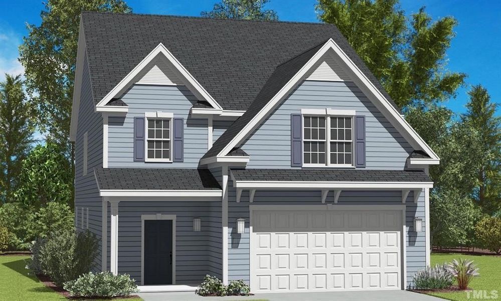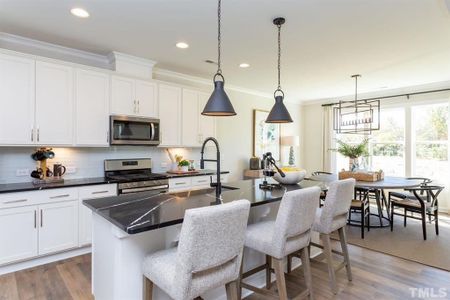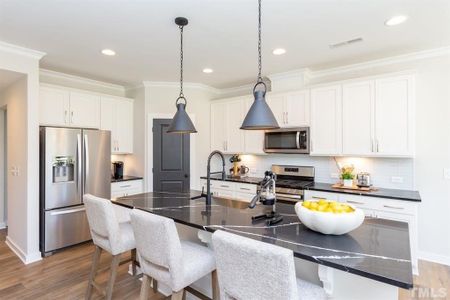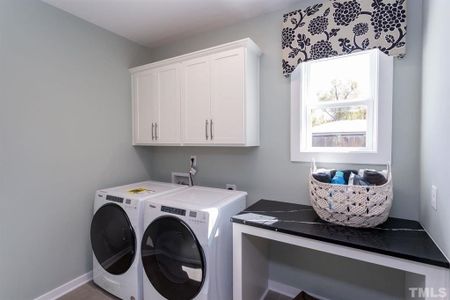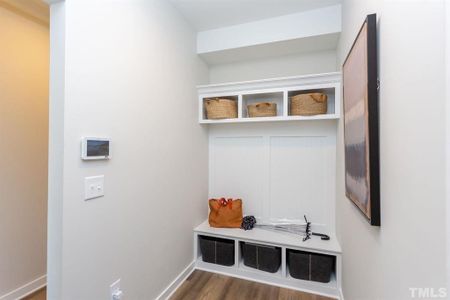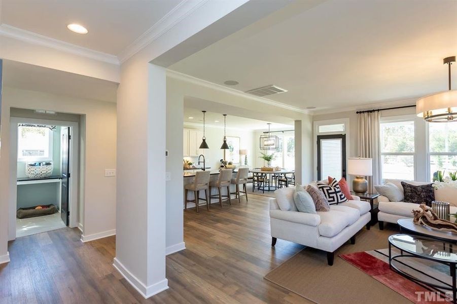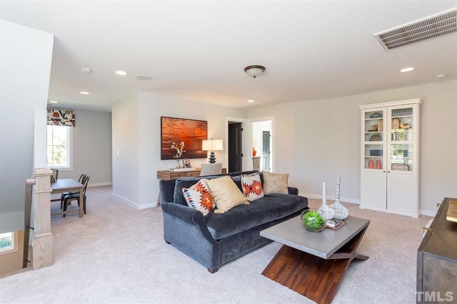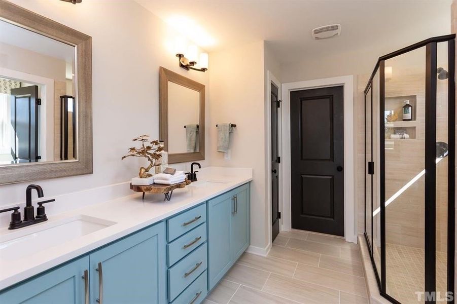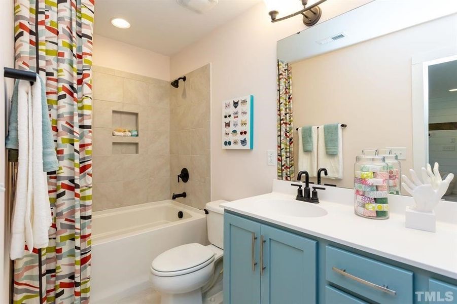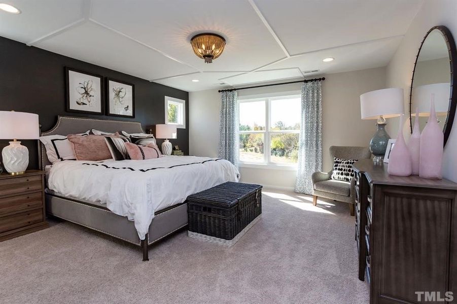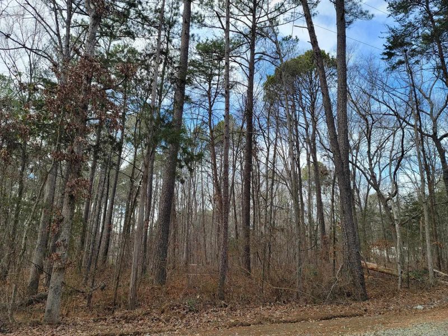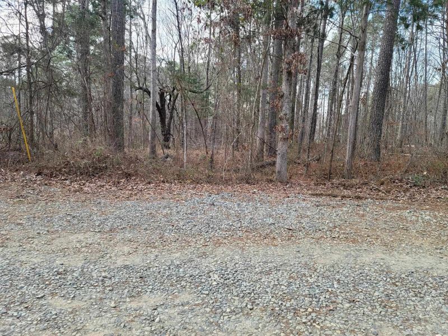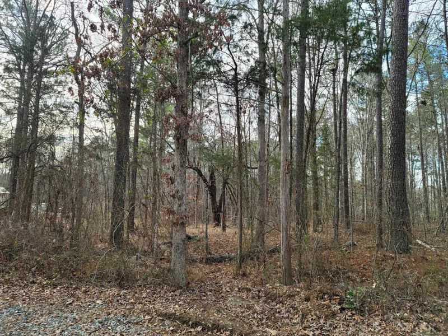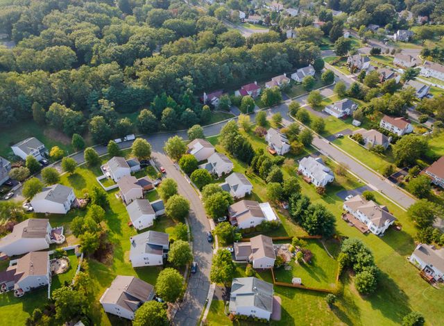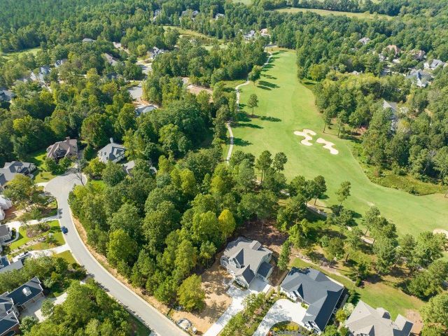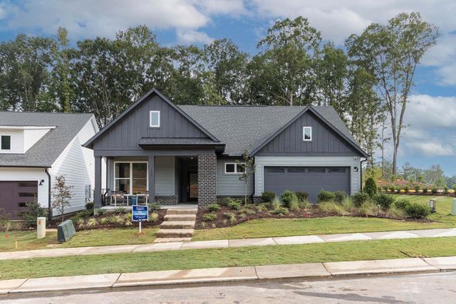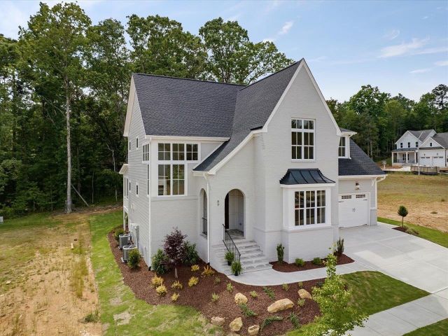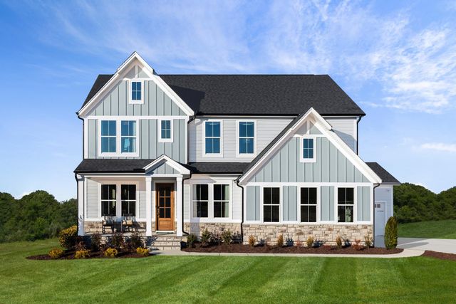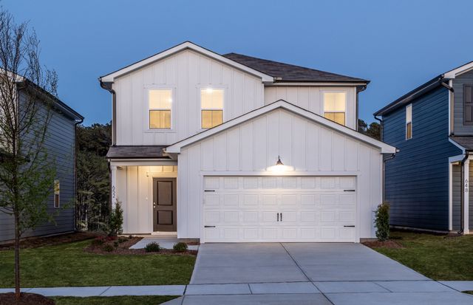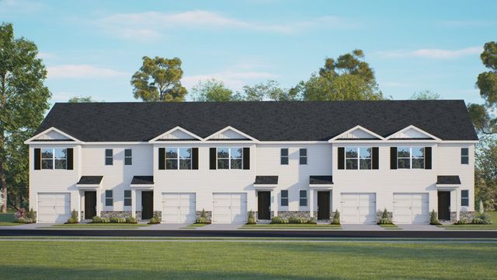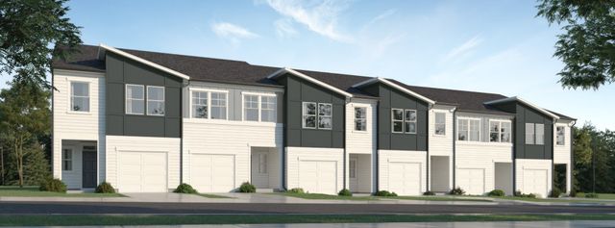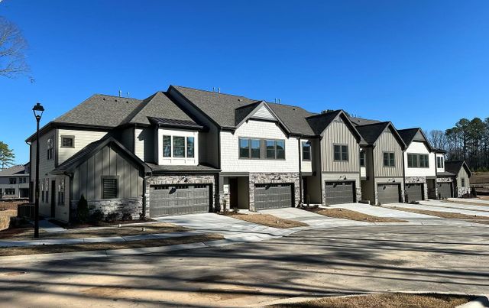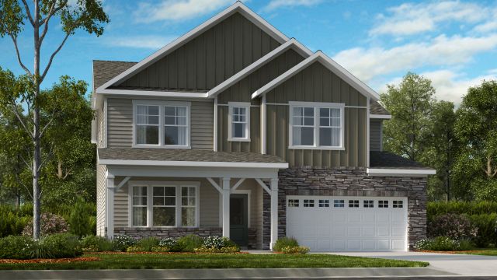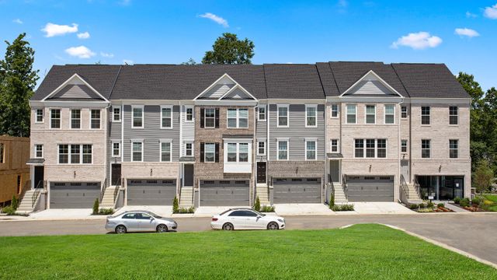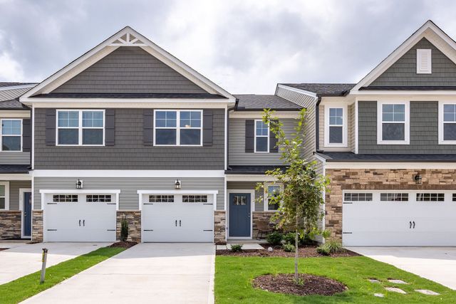Move-in Ready
$504,800
Robert Alston Junior Drive, Pittsboro, NC 27312
4 bd · 2.5 ba · 2 stories · 2,820 sqft
$504,800
Home Highlights
Garage
Attached Garage
Walk-In Closet
Utility/Laundry Room
Porch
Carpet Flooring
Central Air
Microwave Oven
Disposal
Wood Flooring
Vinyl Flooring
Door Opener
Water Heater
Electric Heating
Home Description
Awesome! “To Be Built by Caruso Homes” the Norman plan is a 2,800 sq. ft. home featuring 4-bedroom, 2.5 bathroom home. The main floor features an open floorplan. All 4 bedrooms and 2 full bathrooms are located on the second floor along with a HUGE loft area. Need more space? Add the finished attic for additional recreation area & a flex room/bedroom with another full bath. The laundry room is on the main floor, & we offer multiple options including a sunroom, screen porch, fireplace & deck/porch. The bedrooms are located on the second floor with a large owners suite. The second floor has a giant loft, but can be made smaller in order to accommodate a game room or add an additional full bath. Lot is really pretty with .7 acres on a quiet, secluded gravel road. Build your future dream home here in this peaceful community. A beautiful level parcel to walk, explore & lots of privacy. Close to everything. Right off Hwy 87! Close to 64/540, Cary, Pittsboro, Chapel Hill, Sanford and Apex! NO HOA!! Low Chatham county taxes! Caruso Homes has other plans as well that could fit on this lot. Please call for more information!
Home Details
*Pricing and availability are subject to change.- Garage spaces:
- 2
- Property status:
- Move-in Ready
- Lot size (acres):
- 0.70
- Size:
- 2,820 sqft
- Stories:
- 2
- Beds:
- 4
- Baths:
- 2.5
Construction Details
- Builder Name:
- Caruso Homes
- Year Built:
- 2023
- Roof:
- Wood Shingle Roofing, Shingle Roofing
Home Features & Finishes
- Cooling:
- Central Air
- Flooring:
- Wood FlooringVinyl FlooringCarpet Flooring
- Garage/Parking:
- Car CarportDoor OpenerGarageFront Entry Garage/ParkingAttached Garage
- Interior Features:
- Walk-In ClosetFoyer
- Kitchen:
- Bar Ice MakerMicrowave OvenDisposalElectric CooktopKitchen Range
- Laundry facilities:
- Utility/Laundry Room
- Property amenities:
- Porch

Considering this home?
Our expert will guide your tour, in-person or virtual
Need more information?
Text or call (888) 486-2818
Utility Information
- Heating:
- Electric Heating, Water Heater
- Utilities:
- Cable Available
Community Amenities
- Waterfront Lots
Neighborhood Details
Pittsboro, North Carolina
Chatham County 27312
Schools in Chatham County Schools
GreatSchools’ Summary Rating calculation is based on 4 of the school’s themed ratings, including test scores, student/academic progress, college readiness, and equity. This information should only be used as a reference. NewHomesMate is not affiliated with GreatSchools and does not endorse or guarantee this information. Please reach out to schools directly to verify all information and enrollment eligibility. Data provided by GreatSchools.org © 2024
Average Home Price in 27312
Getting Around
Air Quality
Taxes & HOA
- HOA fee:
- N/A
Estimated Monthly Payment
Recently Added Communities in this Area
Nearby Communities in Pittsboro
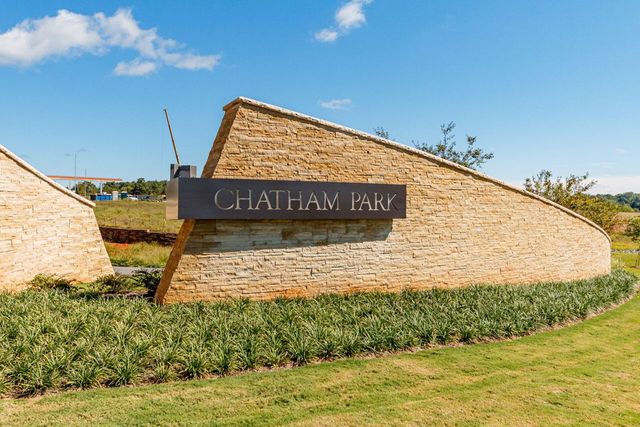
from$450,900
Encore at Chatham Park – Classic Series
Community by David Weekley Homes
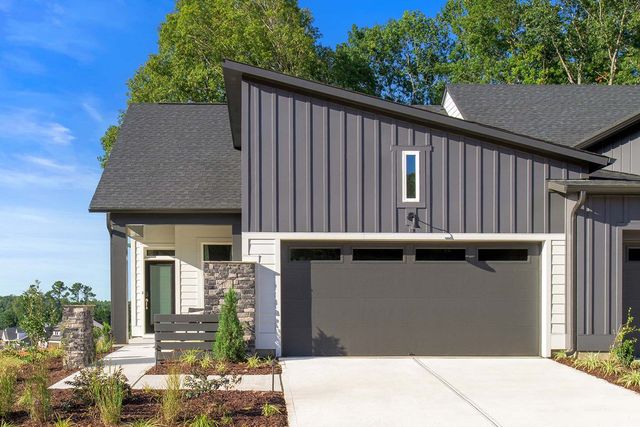
from$393,900
Encore at Chatham Park – Villa Series
Community by David Weekley Homes
New Homes in Nearby Cities
More New Homes in Pittsboro, NC
Listed by Donna Jean O'Neill, +19199313908
Keller Williams Legacy, MLS 2495919
Keller Williams Legacy, MLS 2495919
Some IDX listings have been excluded from this IDX display. Brokers make an effort to deliver accurate information, but buyers should independently verify any information on which they will rely in a transaction. The listing broker shall not be responsible for any typographical errors, misinformation, or misprints, and they shall be held totally harmless from any damages arising from reliance upon this data. This data is provided exclusively for consumers’ personal, non-commercial use. Listings marked with an icon are provided courtesy of the Triangle MLS, Inc. of North Carolina, Internet Data Exchange Database. Closed (sold) listings may have been listed and/or sold by a real estate firm other than the firm(s) featured on this website. Closed data is not available until the sale of the property is recorded in the MLS. Home sale data is not an appraisal, CMA, competitive or comparative market analysis, or home valuation of any property. Copyright 2021 Triangle MLS, Inc. of North Carolina. All rights reserved.
Read MoreLast checked Nov 22, 12:15 am
