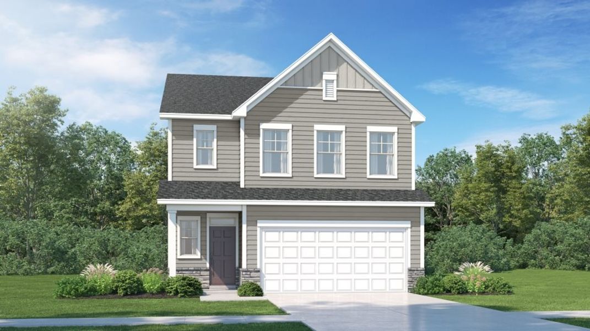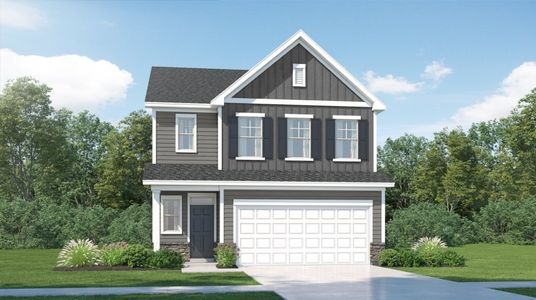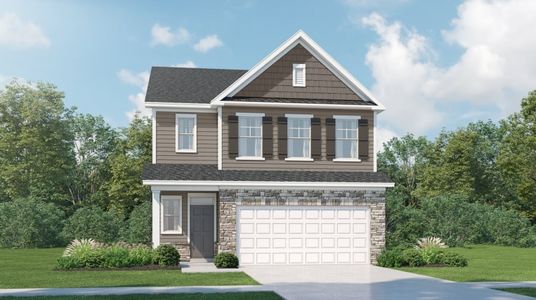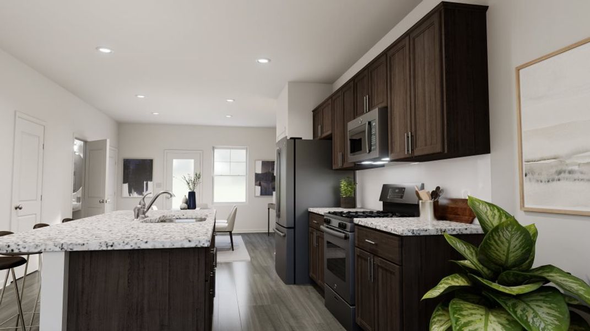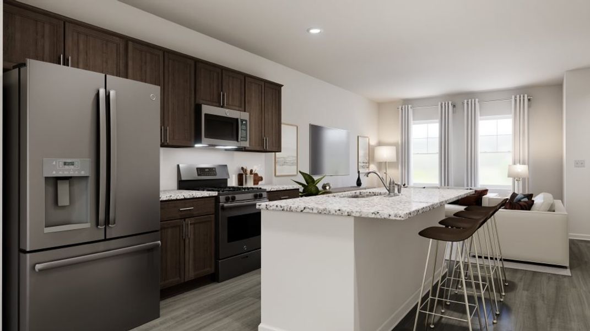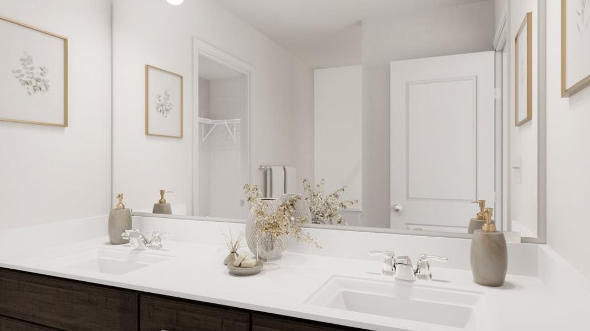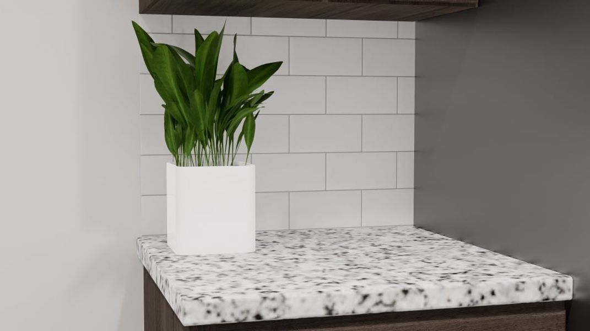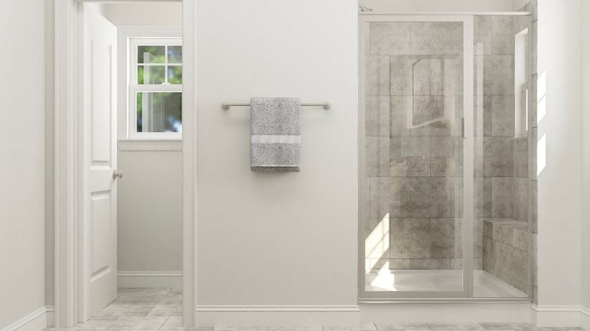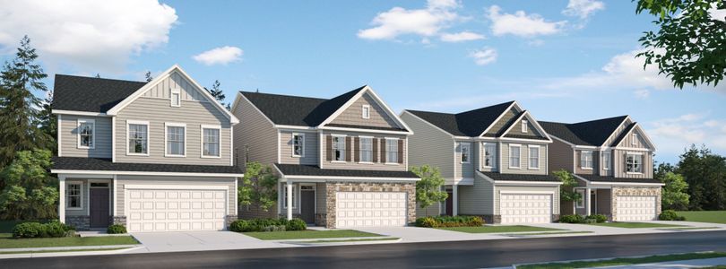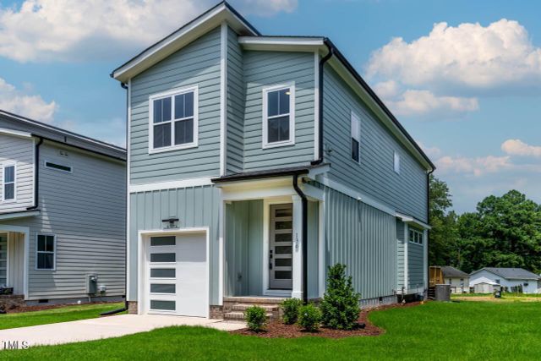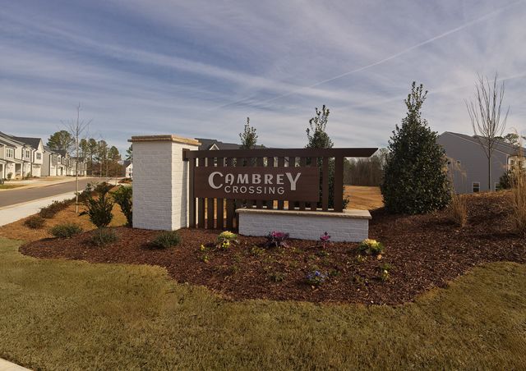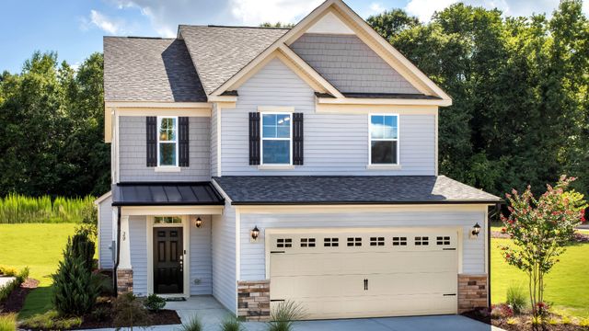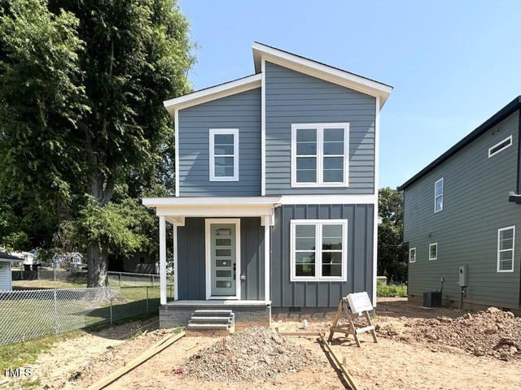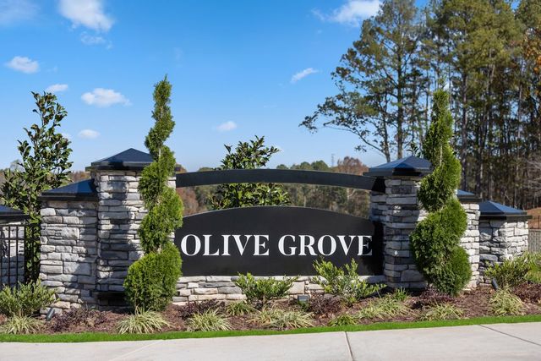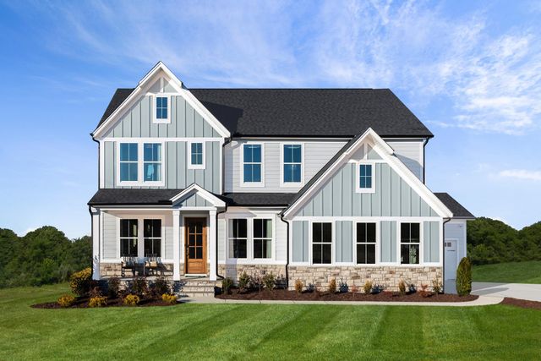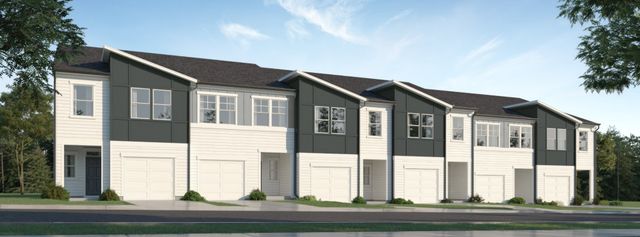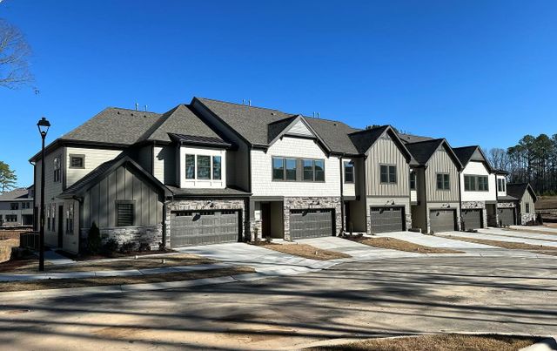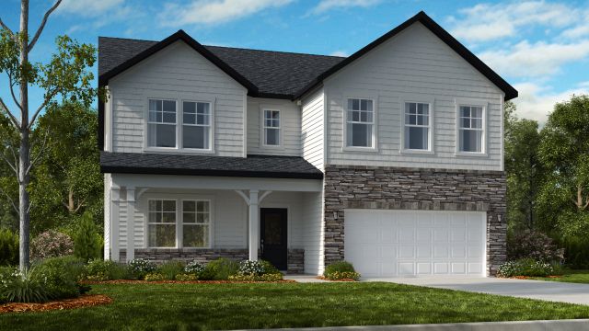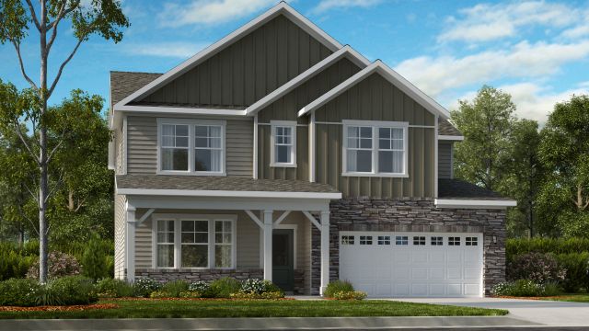Floor Plan
Lowered rates
from $463,990
Spencer, 1015 Sora Way, Durham, NC 27703
5 bd · 3 ba · 2 stories · 2,375 sqft
Lowered rates
from $463,990
Home Highlights
Garage
Attached Garage
Walk-In Closet
Utility/Laundry Room
Dining Room
Family Room
Porch
Patio
Kitchen
Primary Bedroom Upstairs
Loft
Community Pool
Playground
Club House
Plan Description
Experience the luxury of this thoughtfully designed two-story plan. An open-concept layout connects the first-floor living and dining spaces, which extends out to a covered patio ideal for outdoor relaxation and entertainment. Five spacious bedrooms offer privacy and comfort with room for a home office, comfy retreat or guest suite. An upstairs loft provides an extra touch of versatility.
Plan Details
*Pricing and availability are subject to change.- Name:
- Spencer
- Garage spaces:
- 2
- Property status:
- Floor Plan
- Size:
- 2,375 sqft
- Stories:
- 2
- Beds:
- 5
- Baths:
- 3
Construction Details
- Builder Name:
- Lennar
Home Features & Finishes
- Garage/Parking:
- GarageAttached Garage
- Interior Features:
- Walk-In ClosetFoyerPantryLoft
- Laundry facilities:
- Stackable Washer/DryerUtility/Laundry Room
- Property amenities:
- Screened porchPatioPorch
- Rooms:
- KitchenDining RoomFamily RoomOpen Concept FloorplanPrimary Bedroom Upstairs

Considering this home?
Our expert will guide your tour, in-person or virtual
Need more information?
Text or call (888) 486-2818
Harlowe Point Community Details
Community Amenities
- Dining Nearby
- Dog Park
- Playground
- Club House
- Tennis Courts
- Community Pool
- Park Nearby
- Community Pond
- Golf Club
- Cabana
- Tot Lot
- Walking, Jogging, Hike Or Bike Trails
- Pickleball Court
- Entertainment
- Shopping Nearby
Neighborhood Details
Durham, North Carolina
Durham County 27703
Schools in Durham Public Schools
GreatSchools’ Summary Rating calculation is based on 4 of the school’s themed ratings, including test scores, student/academic progress, college readiness, and equity. This information should only be used as a reference. NewHomesMate is not affiliated with GreatSchools and does not endorse or guarantee this information. Please reach out to schools directly to verify all information and enrollment eligibility. Data provided by GreatSchools.org © 2024
Average Home Price in 27703
Getting Around
Air Quality
Taxes & HOA
- Tax Year:
- 2024
- Tax Rate:
- 1.31%
- HOA fee:
- $141.67/monthly
