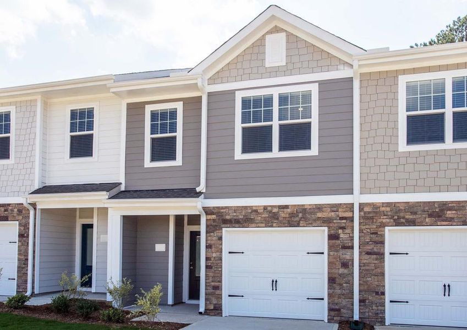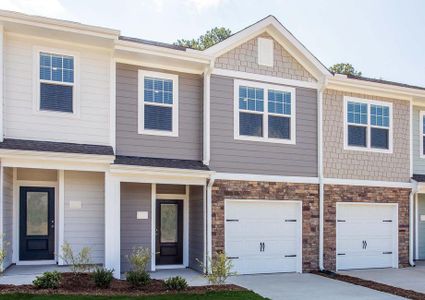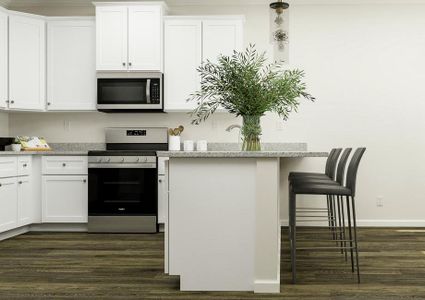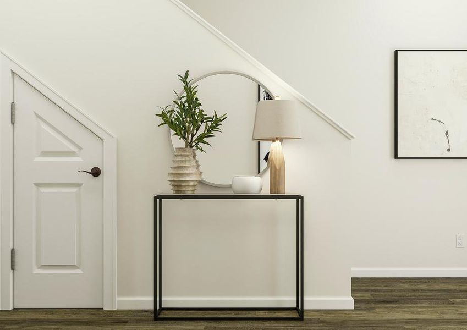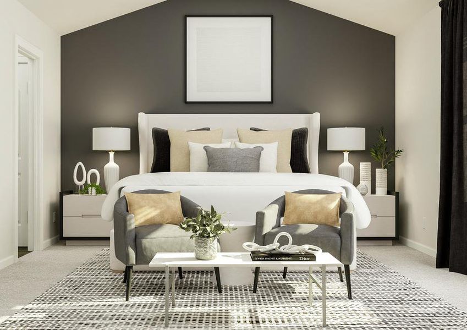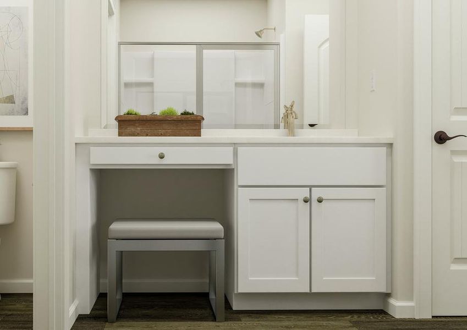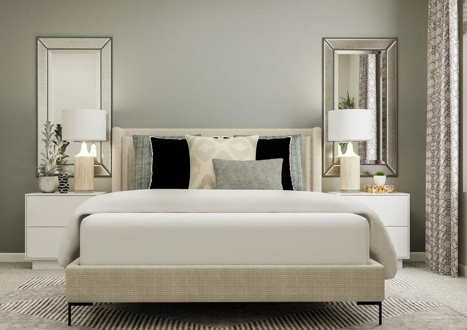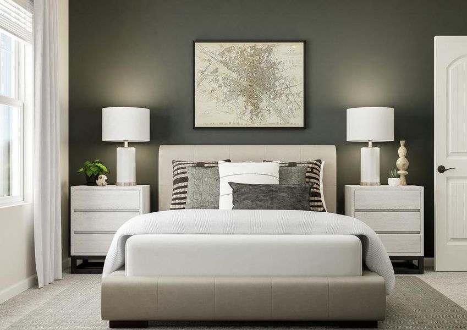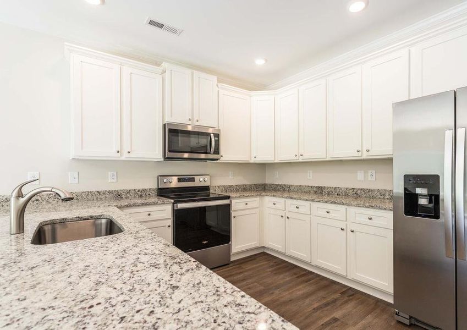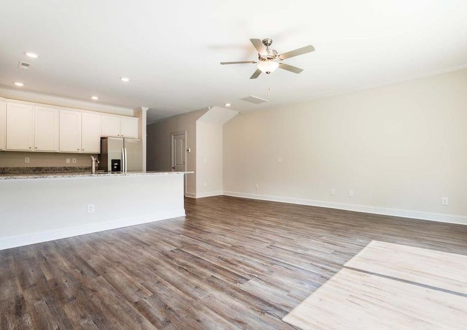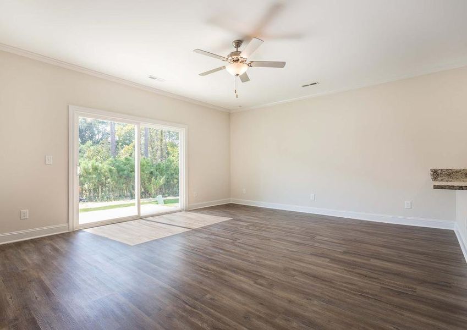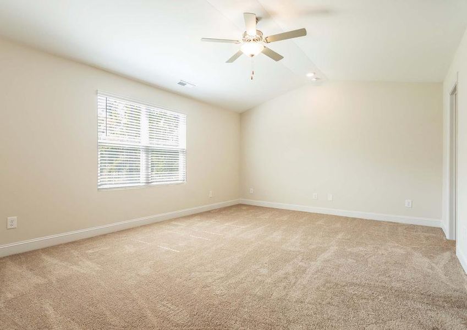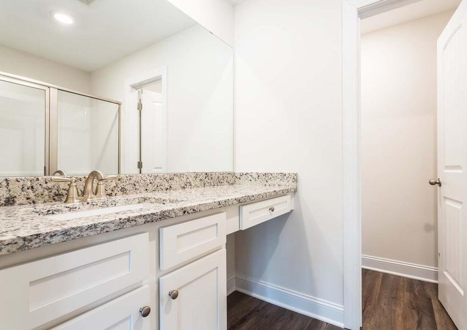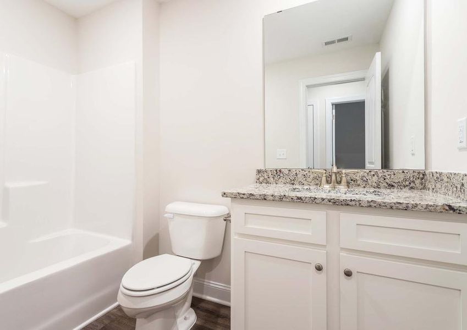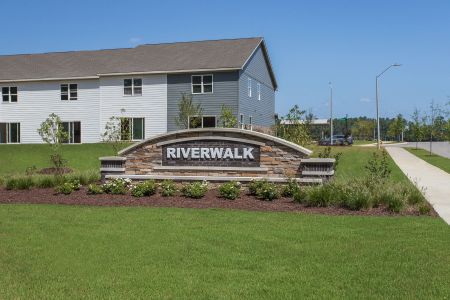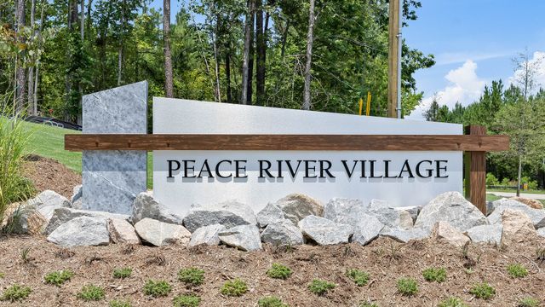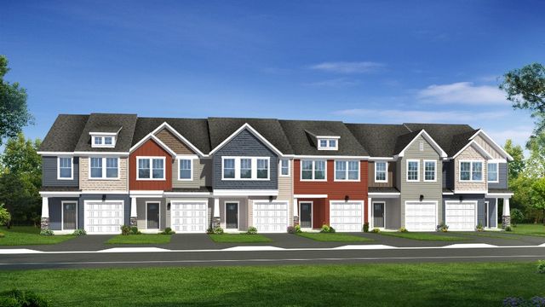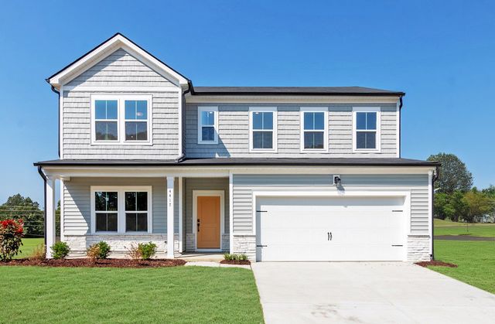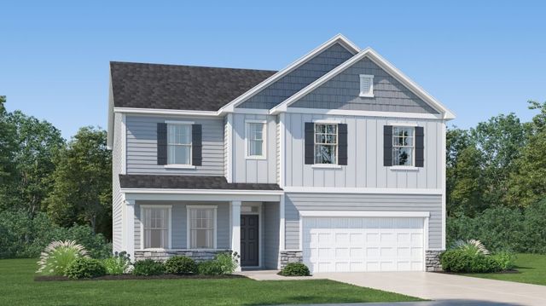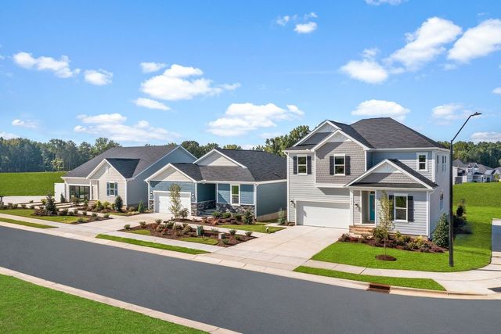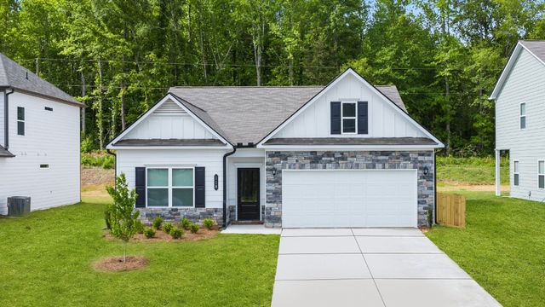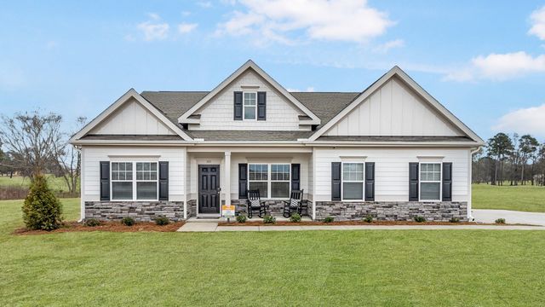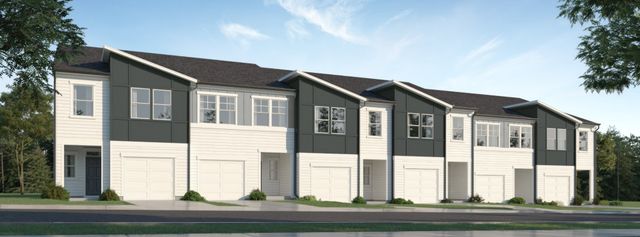Floor Plan
Reduced prices
from $365,900
3 bd · 2.5 ba · 2 stories · 1,629 sqft
Reduced prices
from $365,900
Home Highlights
Garage
Attached Garage
Walk-In Closet
Utility/Laundry Room
Dining Room
Family Room
Porch
Patio
Kitchen
Vinyl Flooring
Primary Bedroom Upstairs
Community Pool
Playground
Plan Description
Riverwalk features the Bradford floor plan, a spacious two-story townhome with 3 bedrooms and 2.5 bathrooms with a 1-car garage. The first level features the perfect layout for hosting and entertaining guests. Cook delicious meals in the impressive, chef-ready kitchen filled with granite countertops, stainless steel appliances and tall cabinets. The family room is extra spacious and is the perfect area for lounging, watching movies and playing games with friends and family. Attached to the family room is a back patio, perfect for evenings outside sipping on lemonade and chatting with your closest friends and perhaps even your friendly Riverwalk neighbors. The master suite is the perfect escape from the hustle and bustle of life, while the two additional bedrooms offer you space for your growing family or to utilize as a home office. Whatever your needs may be, the Bradford at Riverwalk is here to fill them! Floor Plan Features:
- Spacious bedrooms
- 1-car garage
- Fully loaded kitchen
- Stainless steel appliances
- Luxury vinyl plank flooring
- Granite countertops
- 42" upper cabinets with hardware
- Professional landscaping All Inclusive Upgrades The Bradford includes the CompleteHome Plus™ package that already includes impressive designer upgrades. This package gives you an incredible chef-ready kitchen filled with stainless steel appliances, sprawling granite countertops and beautiful cabinetry. The package also features a Wi-Fi-enabled garage opener, professional landscaping and more! Space to Entertain Own the space to host birthday parties, baby showers, watch parties, and game day get-togethers. The first level of the Bradford is the perfect space for hosting guests for any occasion. The kitchen features spacious countertops to display appetizers and snack foods and comes with brand-new Whirlpool® appliances that can assist you in making the best treats around. The kitchen overlooks the spacious family room, which is the perfect set up for inviting friends over for Superbowl Sunday or to kick off a new season of your favorite show with a watch party. All the Extra Space You Desire The second level features the roomy master suite, complete with a large walk-in closet and an attached master bathroom which includes a walk-in closet, private restroom and a linen closet. Two additional bedrooms offer you space for your growing family to utilize as a nursery or bedrooms for your kids. You could also utilize the additional space for a guest bedroom to host guests or as a home office.
Plan Details
*Pricing and availability are subject to change.- Name:
- Bradford A
- Garage spaces:
- 1
- Property status:
- Floor Plan
- Size:
- 1,629 sqft
- Stories:
- 2
- Beds:
- 3
- Baths:
- 2.5
Construction Details
- Builder Name:
- LGI Homes
Home Features & Finishes
- Flooring:
- Vinyl Flooring
- Garage/Parking:
- GarageAttached Garage
- Interior Features:
- Walk-In Closet
- Kitchen:
- Stainless Steel AppliancesKitchen Countertop
- Laundry facilities:
- Stackable Washer/DryerUtility/Laundry Room
- Property amenities:
- Bathtub in primaryCabinetsPatioSmart Home SystemPorch
- Rooms:
- KitchenDining RoomFamily RoomPrimary Bedroom Upstairs

Considering this home?
Our expert will guide your tour, in-person or virtual
Need more information?
Text or call (888) 486-2818
Riverwalk Community Details
Community Amenities
- Dining Nearby
- Playground
- Community Pool
- BBQ Area
- Community Pond
- Picnic Area
- Open Greenspace
- Walking, Jogging, Hike Or Bike Trails
- Aquatic Center
- Shopping Nearby
Neighborhood Details
Raleigh, North Carolina
Wake County 27616
Schools in Wake County Schools
GreatSchools’ Summary Rating calculation is based on 4 of the school’s themed ratings, including test scores, student/academic progress, college readiness, and equity. This information should only be used as a reference. NewHomesMate is not affiliated with GreatSchools and does not endorse or guarantee this information. Please reach out to schools directly to verify all information and enrollment eligibility. Data provided by GreatSchools.org © 2024
Average Home Price in 27616
Getting Around
Air Quality
Noise Level
72
50Active100
A Soundscore™ rating is a number between 50 (very loud) and 100 (very quiet) that tells you how loud a location is due to environmental noise.
Taxes & HOA
- Tax Year:
- 2024
- Tax Rate:
- 1%
- HOA fee:
- $175/monthly
- HOA fee requirement:
- Mandatory
