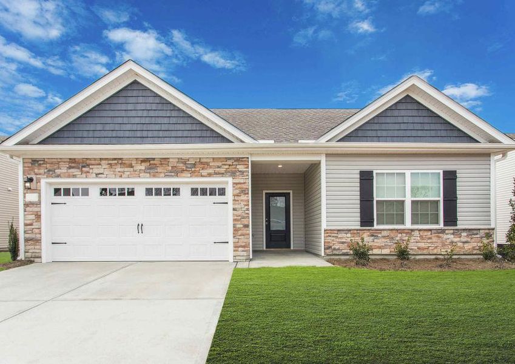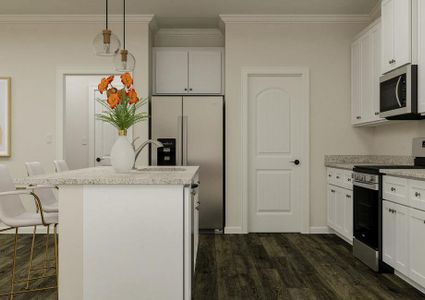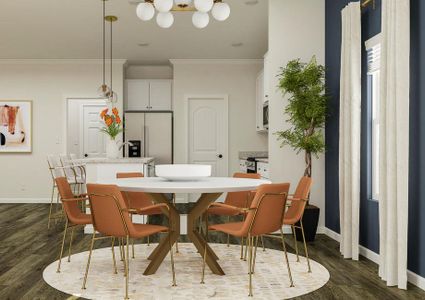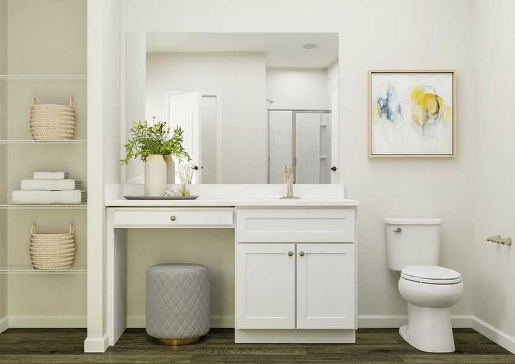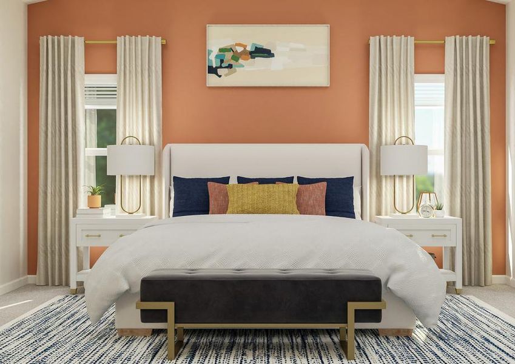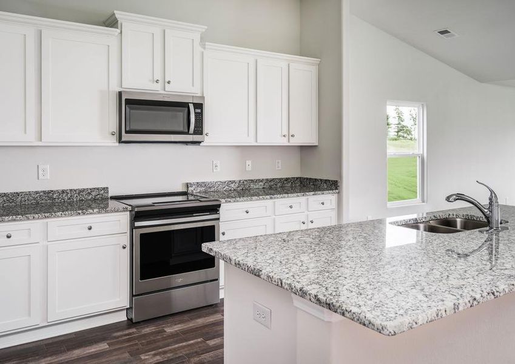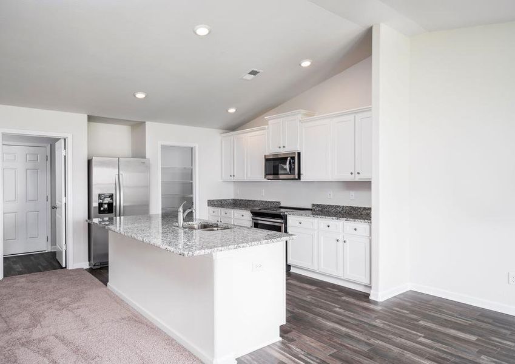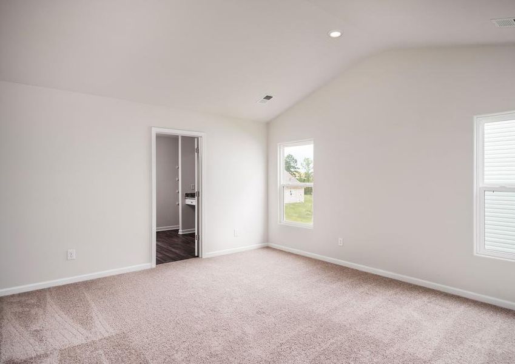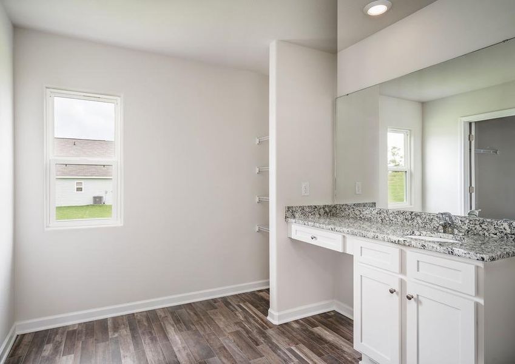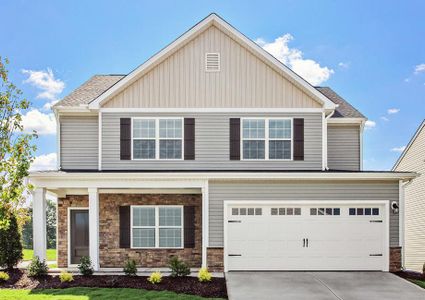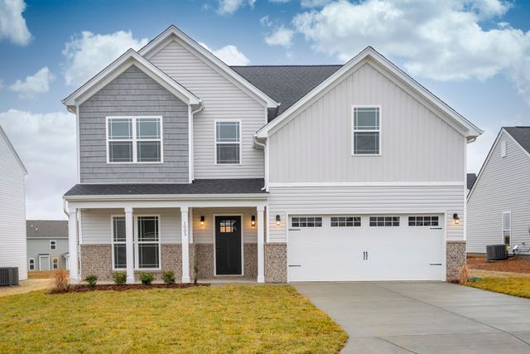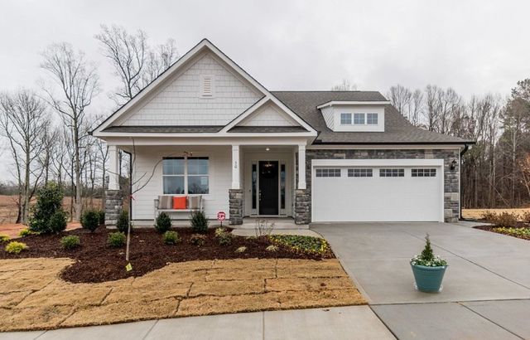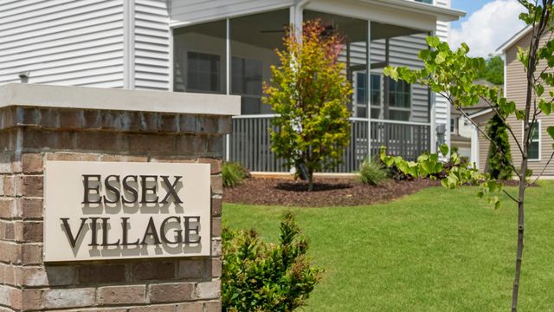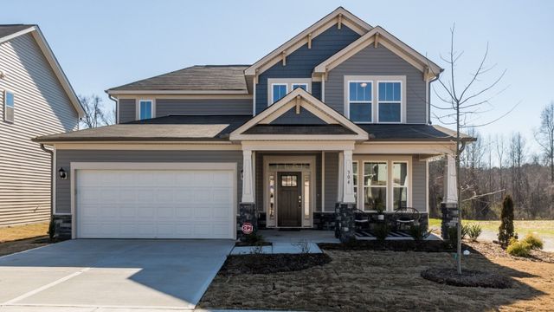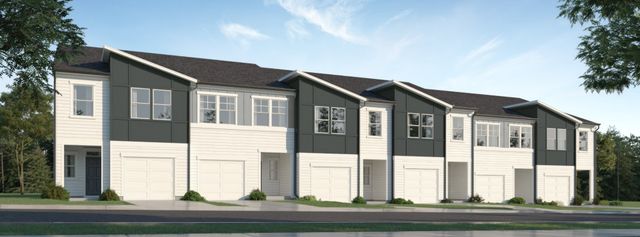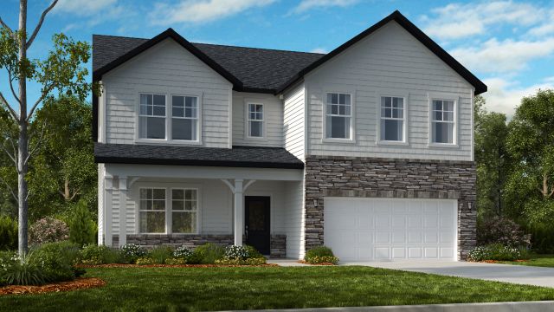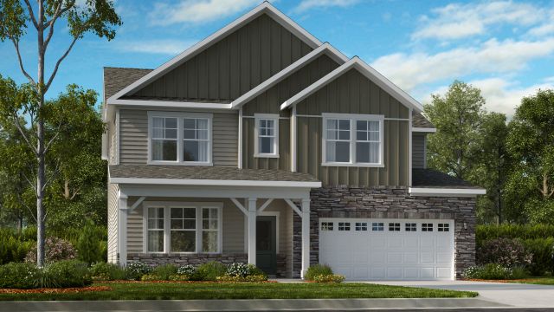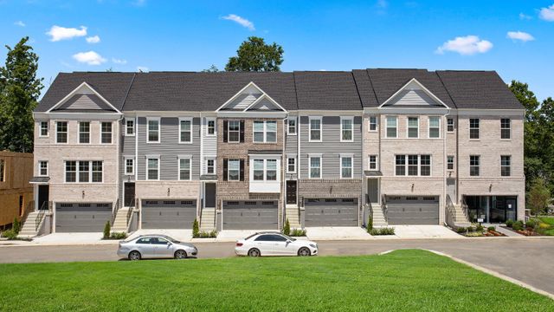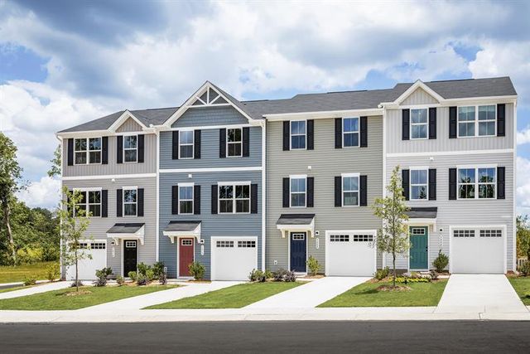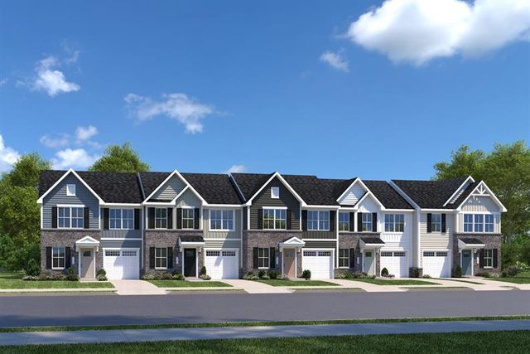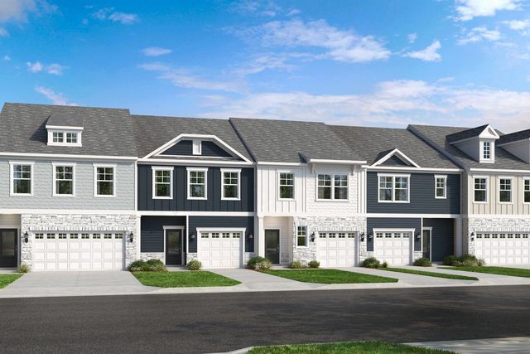Floor Plan
Reduced prices
from $393,900
Burton, 35 Legacy Drive, Youngsville, NC 27596
3 bd · 2 ba · 1 story · 1,853 sqft
Reduced prices
from $393,900
Home Highlights
Garage
Attached Garage
Primary Bedroom Downstairs
Utility/Laundry Room
Dining Room
Porch
Primary Bedroom On Main
Office/Study
Living Room
Kitchen
Playground
Plan Description
The Burton by LGI Homes has everything you are looking for in a new home and is available now in the family-friendly community of Timberlake Preserve. This one-story home includes an attached two-car garage and spacious common areas. An expansive covered patio accessible from the living room provides the perfect place for outdoor dining and relaxation. Off the dining area, you will find a private study providing the perfect space for a home office. The Burton is move-in ready and comes equipped with LGI’s CompleteHome Plus™ package, adding style, value and function to this incredible home. Floor Plan Features:
- Open floor plan
- Cozy dining area
- Chef-ready kitchen
- Granite countertops
- Walk-in pantry
- Stainless steel kitchen appliances
- Large living room
- Private study
- Laundry room with garage access
- Covered back porch
- Attached garage
- CompleteHome Plus™ Package Entertaining Simplified Featuring a thoughtful design and upgraded features, the Burton is the ideal home for hosting friends and family. The chef-ready kitchen showcases granite countertops, recessed lighting, and gorgeous wooden cabinetry with hardware in addition to a full suite of stainless steel kitchen appliances. An oversized granite island separates the kitchen from the family room, providing the ideal place for serving food or grabbing a quick bite. For dinner parties, assemble the perfect tablescape in the spacious dining area or fire up the grill on the covered back patio. Incredible Master Suite The master bedroom of the Burton guarantees both privacy and comfort. Here you will find two large walk-in closets and a generously sized master bathroom. Additionally, a large bathroom vanity and a linen closet guarantee that you will have plenty of room to store all of your items. Simplified Buying Process LGI Homes believes you shouldn't have to compromise on style and quality when purchasing a home. That's why we have streamlined the process and included many popular features and finishes in our homes at no extra cost. The Burton at Timberlake Preserve is equipped with our CompleteHome Plus™ package, including stainless steel kitchen appliances by Whirlpool®, 42" upper cabinets with crown molding and hardware, granite countertops, Moen® faucets in the kitchen and bathrooms, luxury vinyl plank flooring, blinds throughout and so much more!
Plan Details
*Pricing and availability are subject to change.- Name:
- Burton
- Garage spaces:
- 2
- Property status:
- Floor Plan
- Size:
- 1,853 sqft
- Stories:
- 1
- Beds:
- 3
- Baths:
- 2
Construction Details
- Builder Name:
- LGI Homes
Home Features & Finishes
- Garage/Parking:
- GarageAttached Garage
- Interior Features:
- Walk-In Pantry
- Kitchen:
- Stainless Steel AppliancesKitchen Countertop
- Laundry facilities:
- Utility/Laundry Room
- Property amenities:
- Porch
- Rooms:
- Primary Bedroom On MainKitchenOffice/StudyDining RoomLiving RoomPrimary Bedroom Downstairs

Considering this home?
Our expert will guide your tour, in-person or virtual
Need more information?
Text or call (888) 486-2818
Timberlake Preserve Community Details
Community Amenities
- Grill Area
- Dining Nearby
- Playground
- BBQ Area
- Picnic Area
- Soccer Field
- Ramada
- Walking, Jogging, Hike Or Bike Trails
- Shopping Nearby
Neighborhood Details
Youngsville, North Carolina
Franklin County 27596
Schools in Franklin County Schools
GreatSchools’ Summary Rating calculation is based on 4 of the school’s themed ratings, including test scores, student/academic progress, college readiness, and equity. This information should only be used as a reference. NewHomesMate is not affiliated with GreatSchools and does not endorse or guarantee this information. Please reach out to schools directly to verify all information and enrollment eligibility. Data provided by GreatSchools.org © 2024
Average Home Price in 27596
Getting Around
Air Quality
Taxes & HOA
- HOA fee:
- $300/annual
- HOA fee requirement:
- Mandatory
