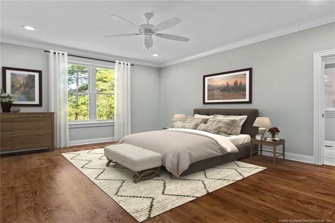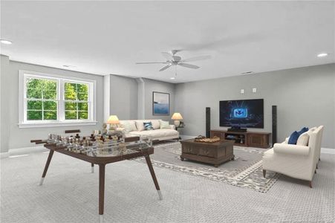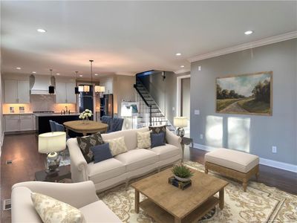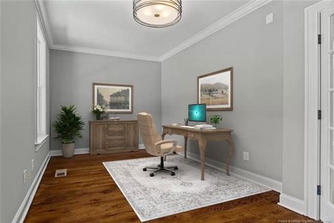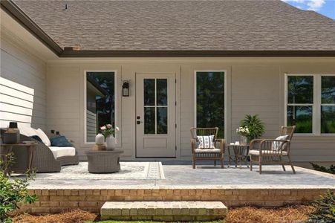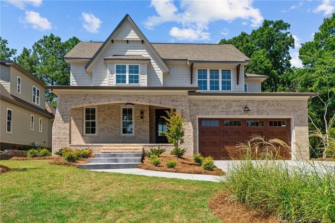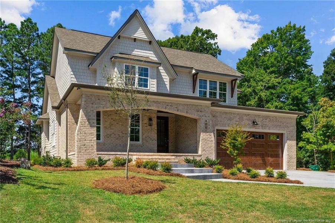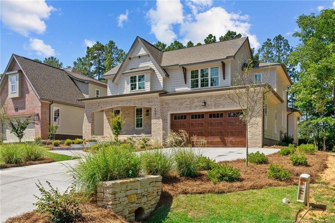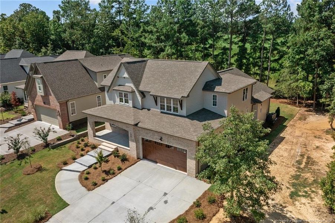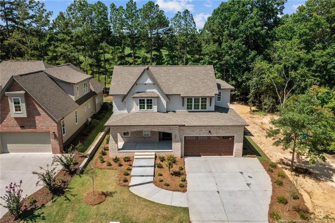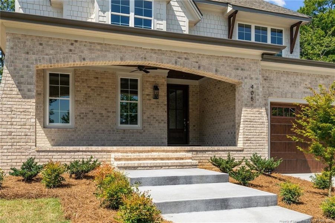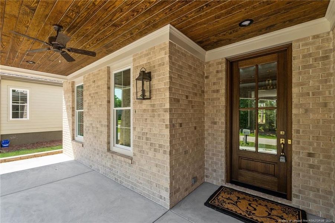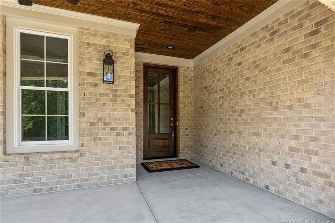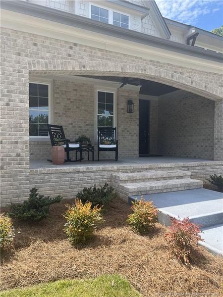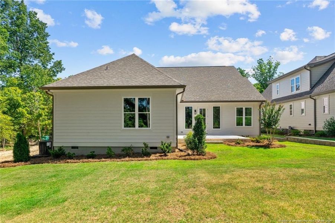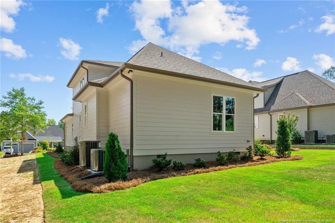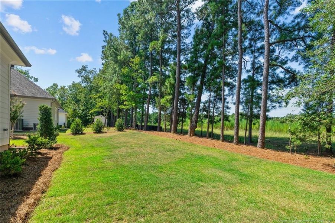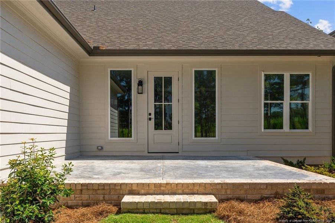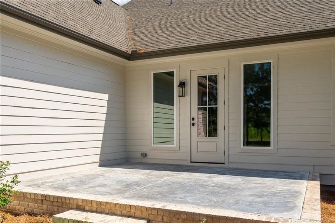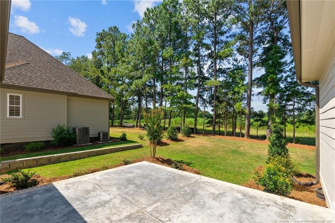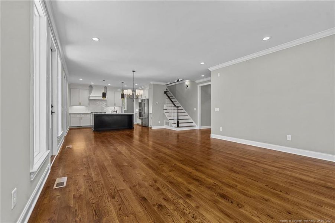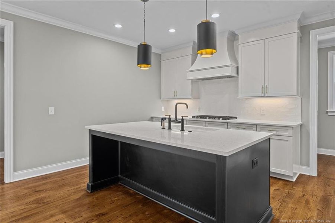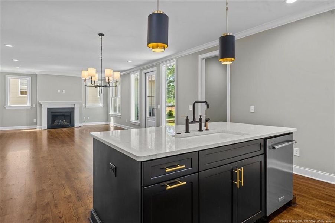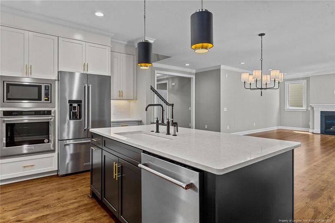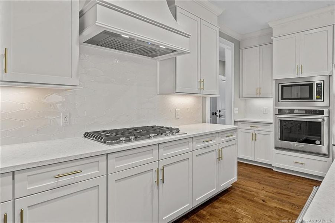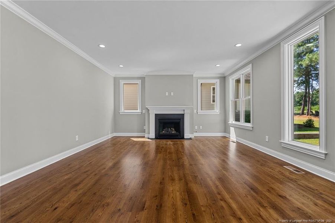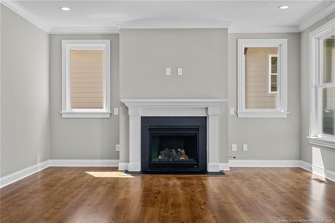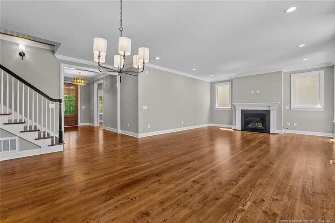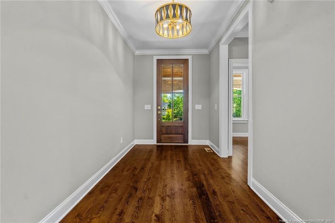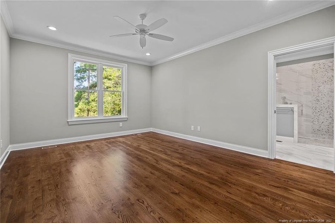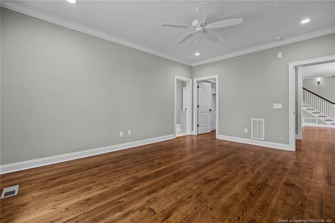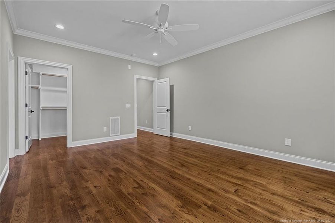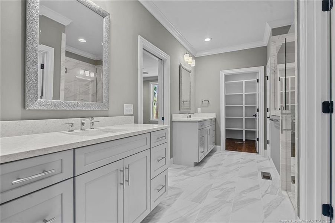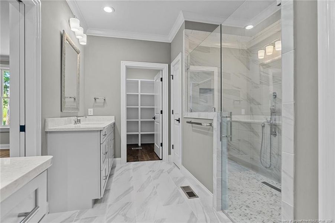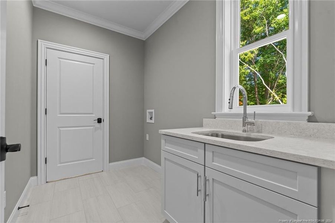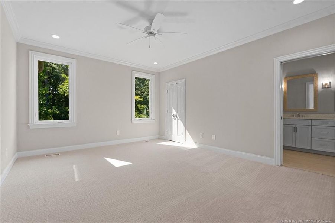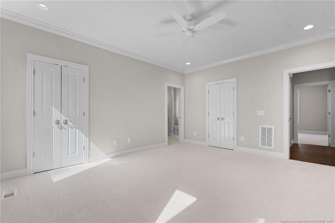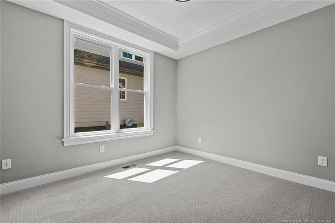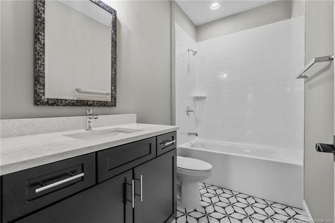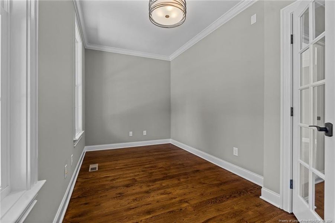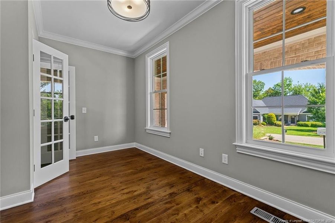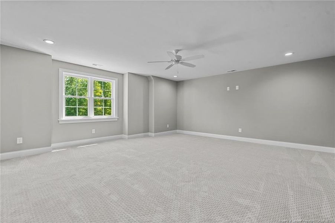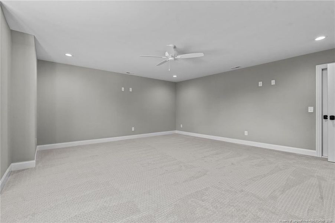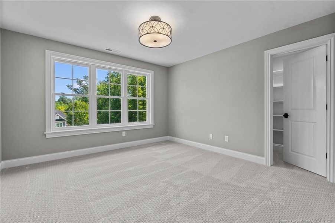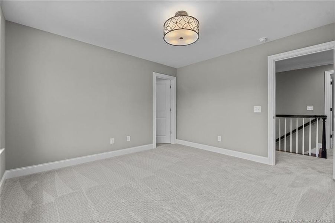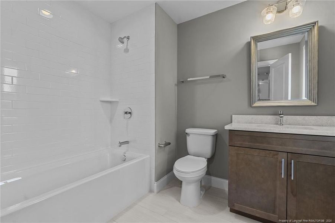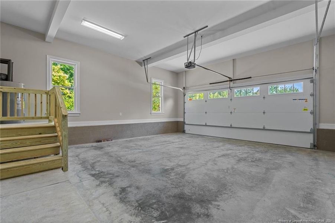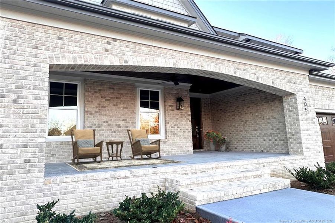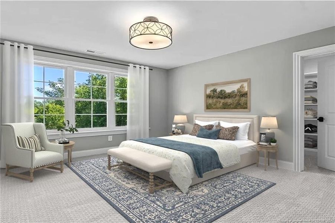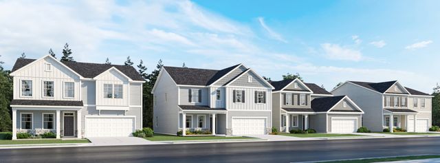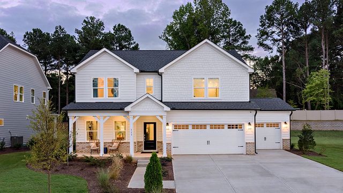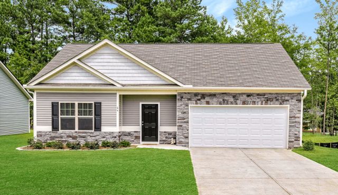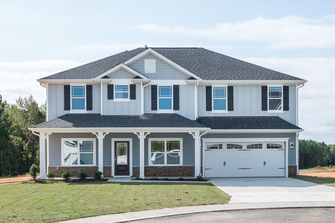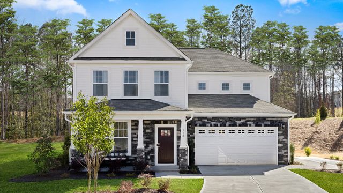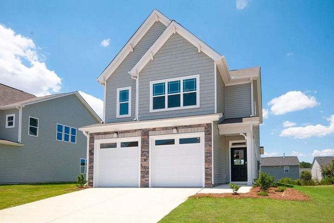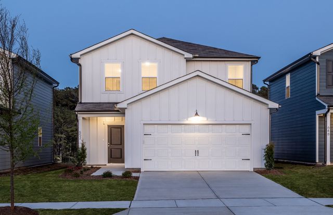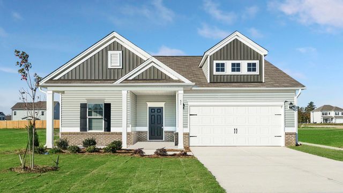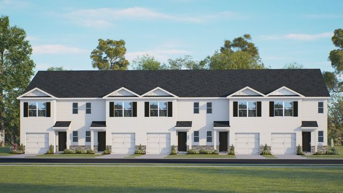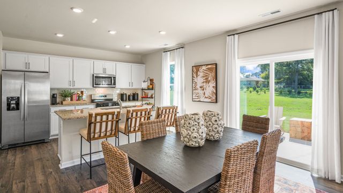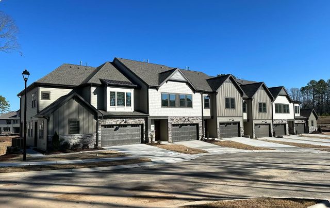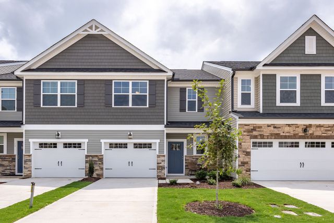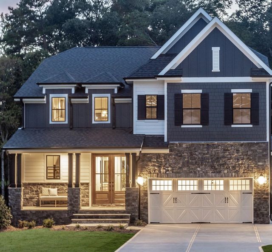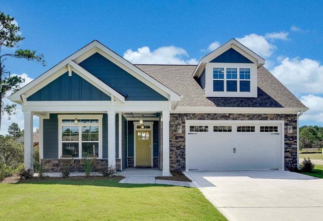Move-in Ready
$699,200
405 Bridgewater Drive, Sanford, NC 27330
5 bd · 3 ba · 2 stories · 2,920 sqft
$699,200
Home Highlights
Garage
Attached Garage
Walk-In Closet
Utility/Laundry Room
Porch
Patio
Carpet Flooring
Central Air
Microwave Oven
Tile Flooring
Wood Flooring
Vinyl Flooring
Gas Heating
Electric Heating
Home Description
Carbonton Cove is a lovely and unique 43 acre neighborhood. All roads end in a cul-de-sac design creating a safe, private street atmosphere and wonderful walking, jogging or trolling activities with family members. The 2 acre lake and bridge are surrounded by natural landscaping, yet close enough to town and US #1. Apex, Cary, Raleigh, Chapel Hill, Southern Pines, and Fayetteville are only 20 to 30 min away. Carbonton Cove is an architecturally controlled neighborhood, helping to protect the investment of your home. Details include: 2920 Sq Ft, 9' Ceilings on main level, 5 Bedrooms and 3 Baths. Downstairs Master Suite with double vanity, luxury bath. Large open area includes great room, gas fireplace, dining and kitchen with a large expanse of windows for natural lighting. A in-home office, mudroom, and a 580 sqft 2 Car garage. 323 sqft BONUS ROOM/FIFTH spacious bedroom on second floor. OPTIONS: Additional (rough-in only) upstairs bath if needed. A Stand Alone Home Generator Available.
Home Details
*Pricing and availability are subject to change.- Garage spaces:
- 2
- Property status:
- Move-in Ready
- Lot size (acres):
- 0.22
- Size:
- 2,920 sqft
- Stories:
- 2
- Beds:
- 5
- Baths:
- 3
Construction Details
Home Features & Finishes
- Construction Materials:
- Brick
- Cooling:
- Central Air
- Flooring:
- Wood FlooringVinyl FlooringCarpet FlooringTile Flooring
- Garage/Parking:
- Car CarportGarageAttached Garage
- Interior Features:
- Walk-In ClosetFoyerStorage
- Kitchen:
- Microwave OvenGas CooktopDouble Oven
- Laundry facilities:
- Utility/Laundry Room
- Property amenities:
- Cul-de-sacGas Log FireplacePatioPorch
- Rooms:
- Bonus Room

Considering this home?
Our expert will guide your tour, in-person or virtual
Need more information?
Text or call (888) 486-2818
Utility Information
- Heating:
- Electric Heating, Gas Heating
- Utilities:
- Natural Gas Available
Community Amenities
- Waterfront Lots
Neighborhood Details
Sanford, North Carolina
Lee County 27330
Schools in Lee County Schools
GreatSchools’ Summary Rating calculation is based on 4 of the school’s themed ratings, including test scores, student/academic progress, college readiness, and equity. This information should only be used as a reference. NewHomesMate is not affiliated with GreatSchools and does not endorse or guarantee this information. Please reach out to schools directly to verify all information and enrollment eligibility. Data provided by GreatSchools.org © 2024
Average Home Price in 27330
Getting Around
Air Quality
Taxes & HOA
- HOA fee:
- N/A
Estimated Monthly Payment
Recently Added Communities in this Area
Nearby Communities in Sanford
New Homes in Nearby Cities
More New Homes in Sanford, NC
Listed by PATRICK STEWART
STEWART REAL ESTATE LLC, MLS LP705094
STEWART REAL ESTATE LLC, MLS LP705094
Some IDX listings have been excluded from this IDX display. Brokers make an effort to deliver accurate information, but buyers should independently verify any information on which they will rely in a transaction. The listing broker shall not be responsible for any typographical errors, misinformation, or misprints, and they shall be held totally harmless from any damages arising from reliance upon this data. This data is provided exclusively for consumers’ personal, non-commercial use. Listings marked with an icon are provided courtesy of the Triangle MLS, Inc. of North Carolina, Internet Data Exchange Database. Closed (sold) listings may have been listed and/or sold by a real estate firm other than the firm(s) featured on this website. Closed data is not available until the sale of the property is recorded in the MLS. Home sale data is not an appraisal, CMA, competitive or comparative market analysis, or home valuation of any property. Copyright 2021 Triangle MLS, Inc. of North Carolina. All rights reserved.
Read MoreLast checked Nov 24, 12:15 pm
