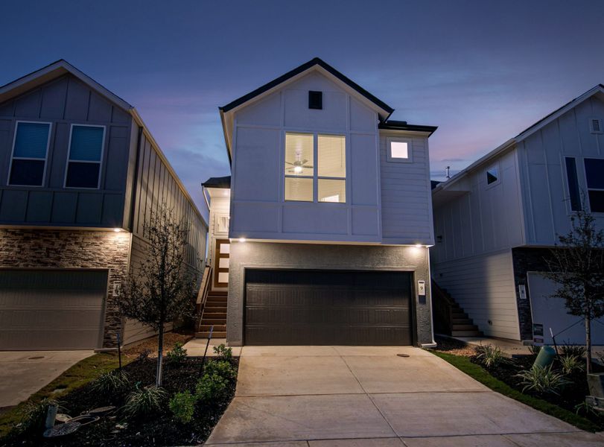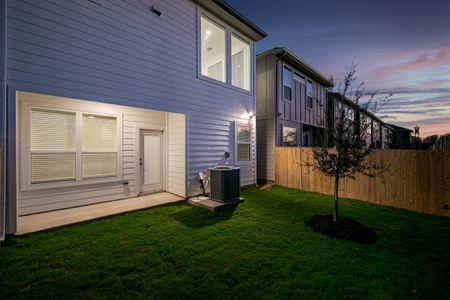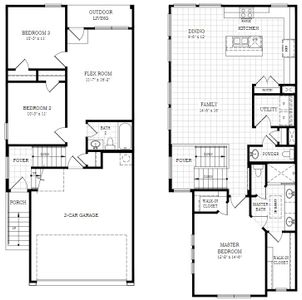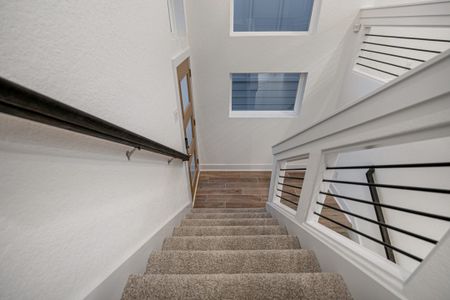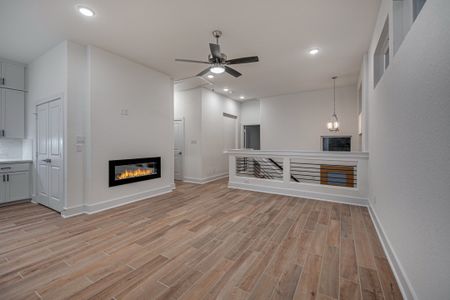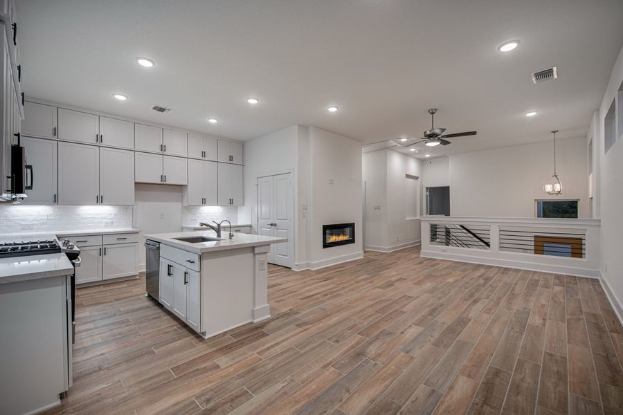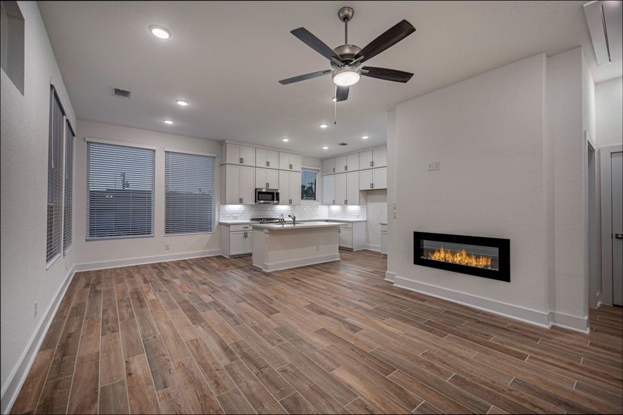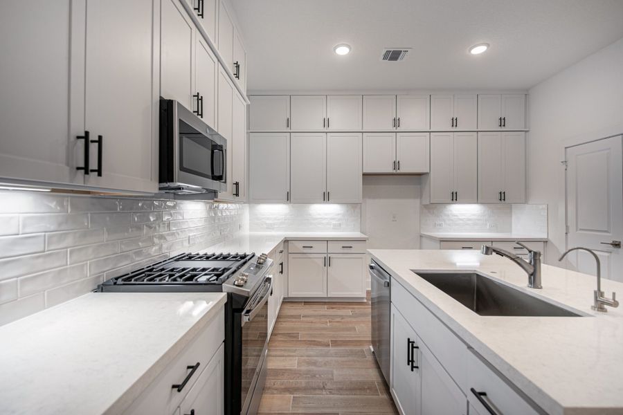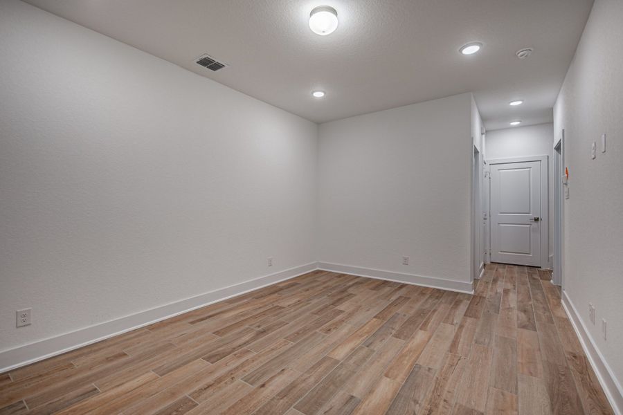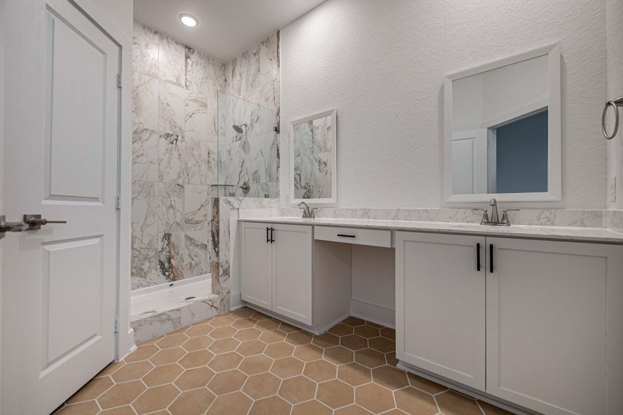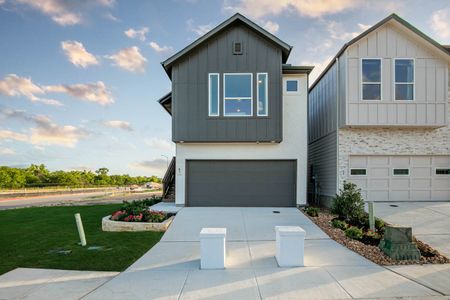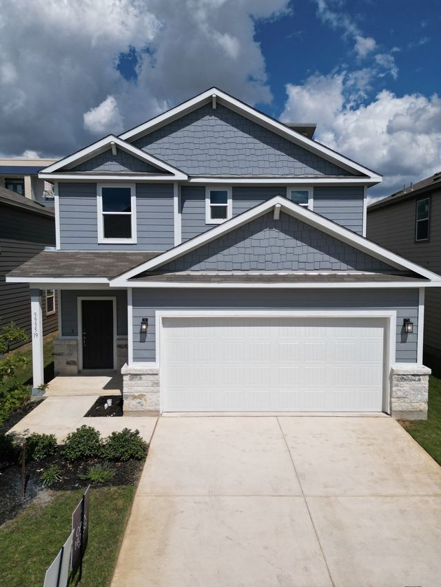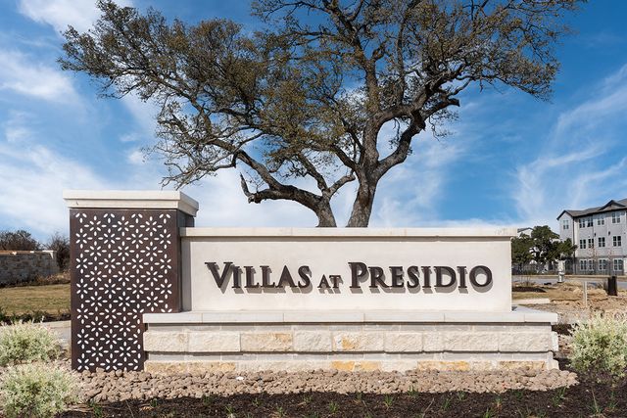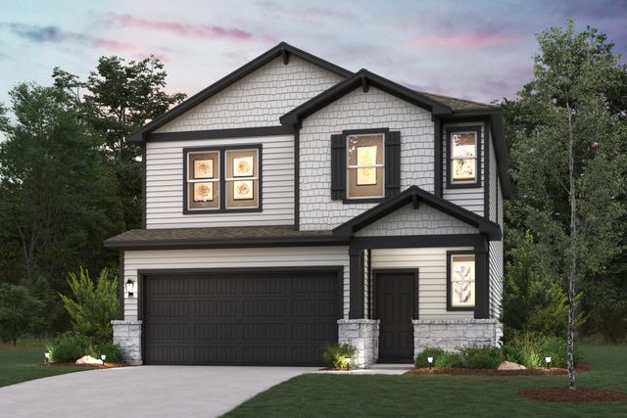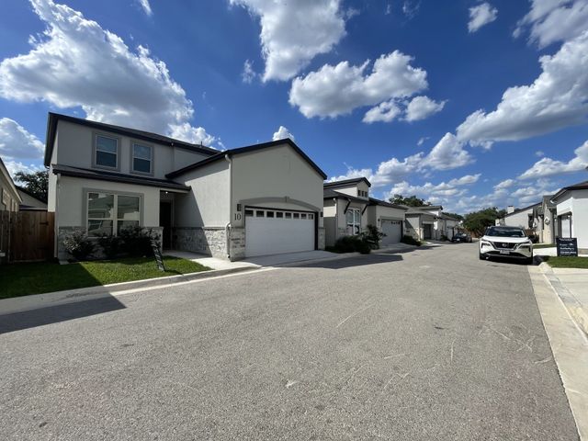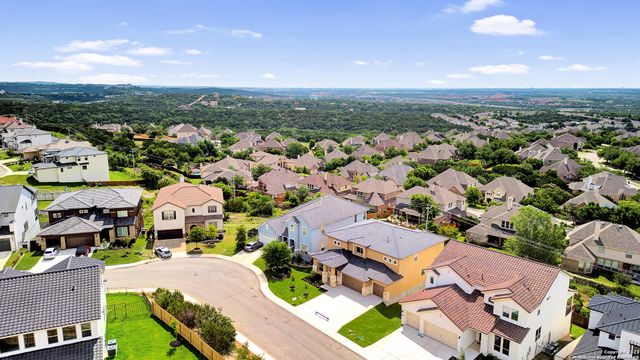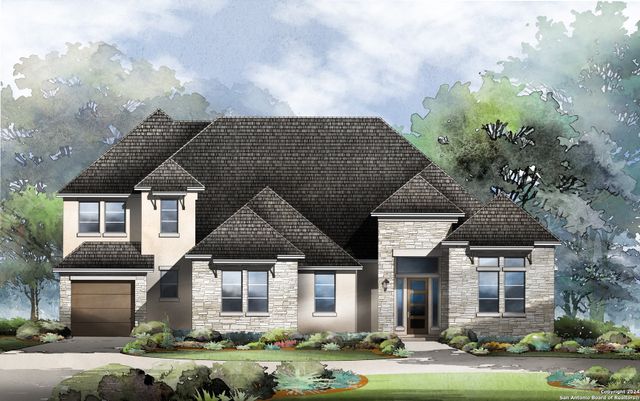Floor Plan
from $419,990
Athena, 6464 Babcock Road, San Antonio, TX 78249
3 bd · 2.5 ba · 2 stories · 1,665 sqft
from $419,990
Home Highlights
Garage
Attached Garage
Walk-In Closet
Utility/Laundry Room
Dining Room
Family Room
Porch
Patio
Kitchen
Primary Bedroom Upstairs
Energy Efficient
Ceiling-High
Community Pool
Flex Room
Playground
Plan Description
Welcome to this exquisite two-story home that embodies comfort, functionality, and the potential to create your ideal living space. With three bedrooms, two and a half baths, and a two-car garage, this residence offers ample room for your family’s needs. As you step onto the first-floor covered patio, you’re greeted with a sense of relaxation and tranquility. However, the true highlight of this home lies in its expansive flex room, an enormous blank canvas ready to be transformed into the space of your dreams. The possibilities are endless, limited only by your imagination. The second-floor embraces a modern open-concept design, where the kitchen takes center stage. Featuring a generous island, it overlooks both the inviting family room and a dining area adorned with elegant windows, allowing natural light to bathe the space in warmth and charm. Indulge in the luxurious master suite, which boasts a spacious walk-in closet, a double vanity for added convenience, and a stunning walk-in shower. Every detail has been meticulously crafted to provide the utmost comfort and style. The first floor offers two secondary bedrooms, thoughtfully designed to provide ample space for your children or visiting guests. Every corner of this home has been optimized for your family’s enjoyment, ensuring that everyone has their own special retreat at the end of the day. Come home to a residence that offers not only functionality but also numerous opportunities to unwind and rejuvenate. TEXT “ROSE” TO 717171 FOR MORE INFO, PICTURES AND PRICING!
Plan Details
*Pricing and availability are subject to change.- Name:
- Athena
- Garage spaces:
- 2
- Property status:
- Floor Plan
- Size:
- 1,665 sqft
- Stories:
- 2
- Beds:
- 3
- Baths:
- 2.5
Construction Details
- Builder Name:
- Chesmar Homes
Home Features & Finishes
- Appliances:
- Water SoftenerSprinkler System
- Garage/Parking:
- GarageAttached Garage
- Interior Features:
- Ceiling-HighWalk-In Closet
- Kitchen:
- Gas Cooktop
- Laundry facilities:
- Utility/Laundry Room
- Property amenities:
- Bathtub in primaryCovered Outdoor LivingPatioPorch
- Rooms:
- Flex RoomKitchenPowder RoomDining RoomFamily RoomPrimary Bedroom Upstairs

Considering this home?
Our expert will guide your tour, in-person or virtual
Need more information?
Text or call (888) 486-2818
Utility Information
- Utilities:
- Natural Gas Available, Natural Gas on Property
Rose Hill Community Details
Community Amenities
- Dining Nearby
- Energy Efficient
- Dog Park
- Playground
- Community Pool
- Park Nearby
- Multigenerational Homes Available
- Walking, Jogging, Hike Or Bike Trails
- Entertainment
- Shopping Nearby
Neighborhood Details
San Antonio, Texas
Bexar County 78249
Schools in Northside Independent School District
GreatSchools’ Summary Rating calculation is based on 4 of the school’s themed ratings, including test scores, student/academic progress, college readiness, and equity. This information should only be used as a reference. NewHomesMate is not affiliated with GreatSchools and does not endorse or guarantee this information. Please reach out to schools directly to verify all information and enrollment eligibility. Data provided by GreatSchools.org © 2024
Average Home Price in 78249
Getting Around
1 nearby routes:
1 bus, 0 rail, 0 other
Air Quality
Noise Level
66
50Busy100
A Soundscore™ rating is a number between 50 (very loud) and 100 (very quiet) that tells you how loud a location is due to environmental noise.
Taxes & HOA
- Tax Year:
- 2024
- Tax Rate:
- 2.29%
- HOA Name:
- Rose Hill HOA
- HOA fee:
- $100/monthly
- HOA fee requirement:
- Mandatory
