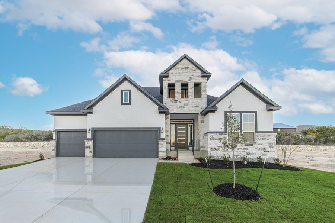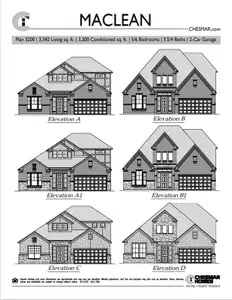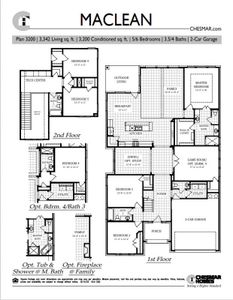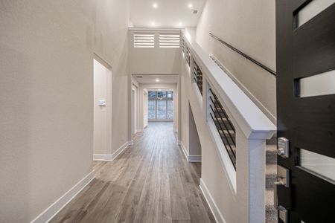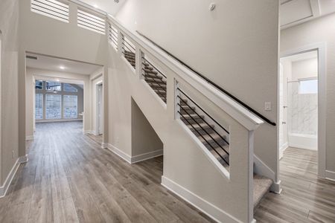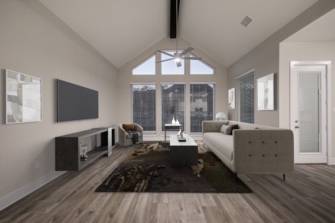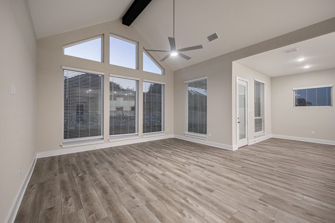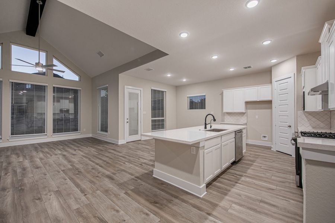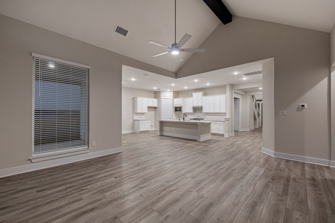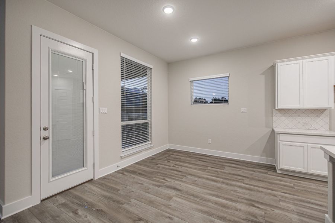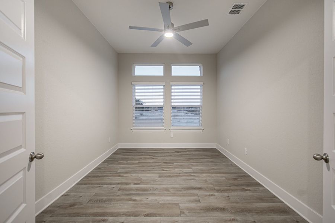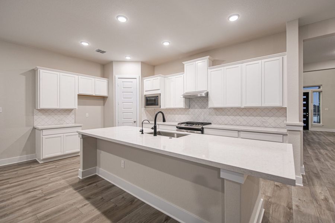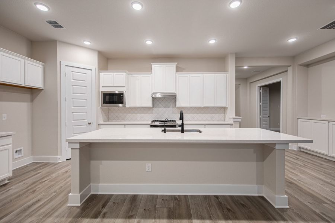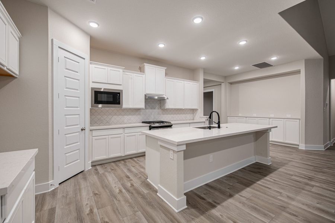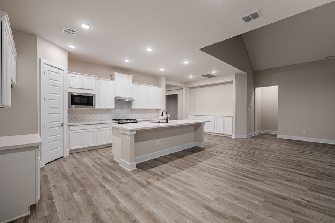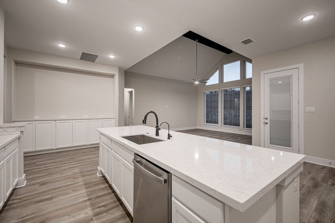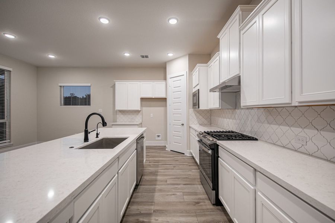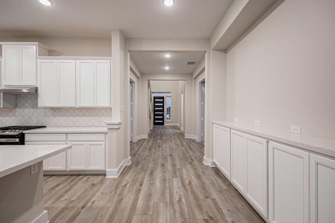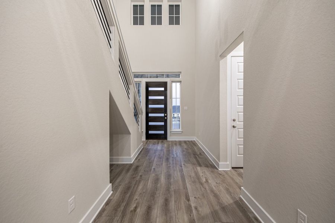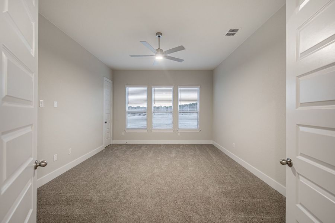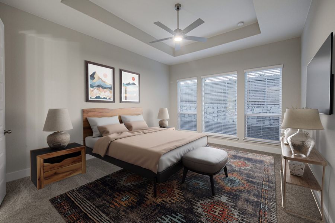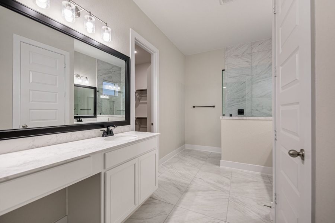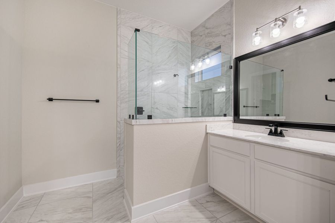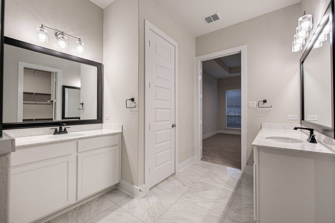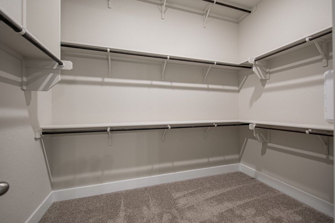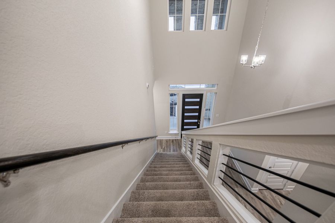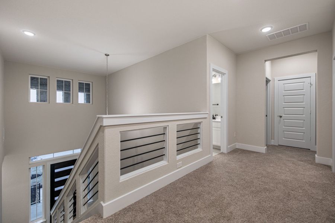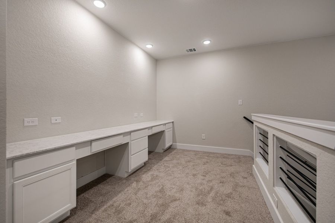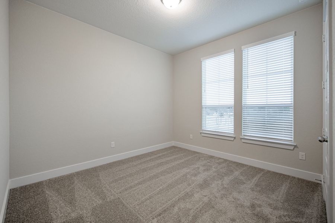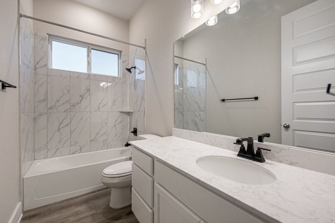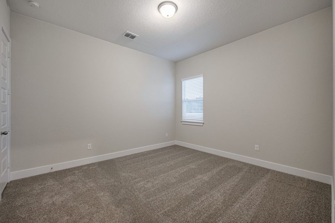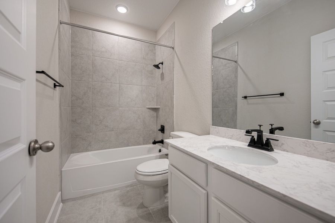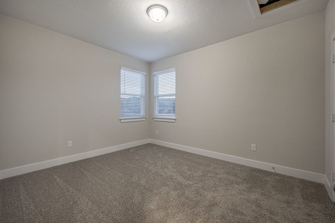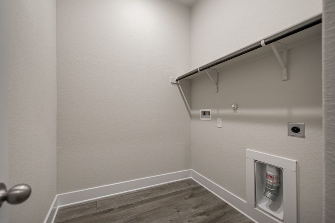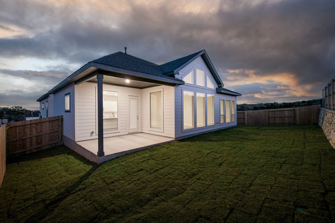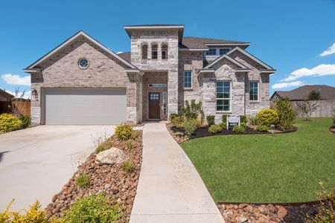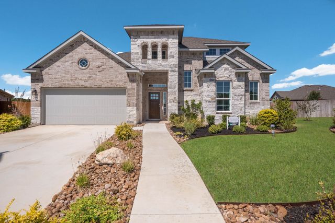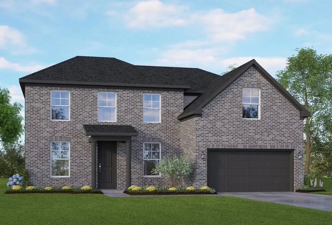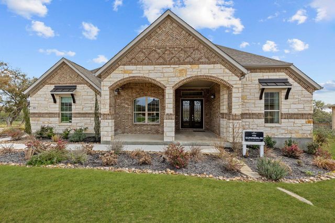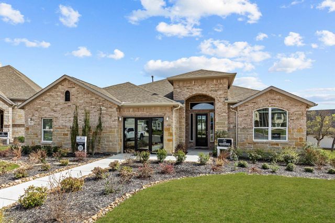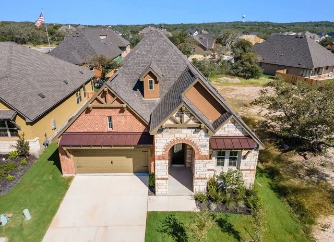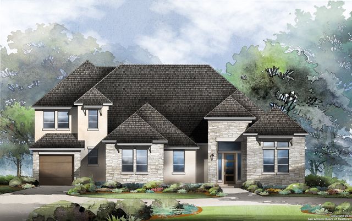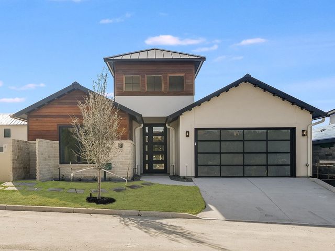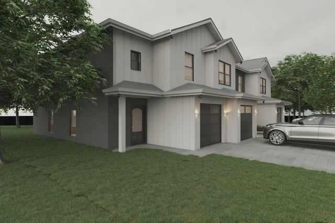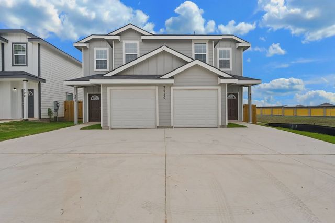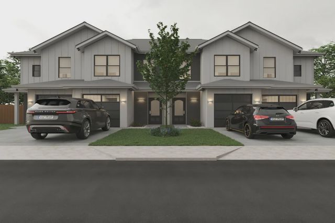Floor Plan
from $559,990
Maclean, 100 Grace Avenue, Castroville, TX 78009
5 bd · 3.5 ba · 2 stories · 3,200 sqft
from $559,990
Home Highlights
Garage
Attached Garage
Walk-In Closet
Primary Bedroom Downstairs
Utility/Laundry Room
Dining Room
Family Room
Porch
Breakfast Area
Game Room
Ceiling-High
Community Pool
Playground
Sprinkler System
Plan Description
Introducing an enchanting two-story home, meticulously designed to exceed your expectations! This extraordinary residence boasts five bedrooms, three and a half baths, an optional study for added versatility, and a two-car garage, providing the space and flexibility your family deserves. Step into the heart of the home and be mesmerized by the open-concept living space, adorned with oversized windows in the family room, inviting an abundance of natural light and creating a warm, welcoming ambiance. Prepare to be captivated by the kitchen, a culinary oasis featuring a beautiful granite countertop island, perfect for culinary adventures, and an adjacent breakfast area, ideal for starting your day in style. The master suite is a true sanctuary of luxury, showcasing his and hers vanities, offering you both convenience and sophistication, a Texas-sized walk-in shower that redefines relaxation, and a generous walk-in closet, fulfilling all your storage needs. This home is more than just living—it’s an experience, crafted to embrace your family’s lifestyle and provide a sanctuary of comfort and style. Every detail has been thoughtfully considered, and every corner radiates with charm and elegance. Embrace the dream of owning the perfect home, where cherished memories are waiting to be made, and the possibilities are endless. Welcome to the home you’ve been searching for. Welcome to the future of extraordinary living!
Plan Details
*Pricing and availability are subject to change.- Name:
- Maclean
- Garage spaces:
- 3
- Property status:
- Floor Plan
- Size:
- 3,200 sqft
- Stories:
- 2
- Beds:
- 5
- Baths:
- 3.5
Construction Details
- Builder Name:
- Chesmar Homes
Home Features & Finishes
- Appliances:
- Water SoftenerSprinkler System
- Garage/Parking:
- GarageAttached Garage
- Interior Features:
- Ceiling-HighWalk-In ClosetBlinds
- Kitchen:
- Gas Cooktop
- Laundry facilities:
- Utility/Laundry Room
- Property amenities:
- Bathtub in primarySmart Home SystemPorch
- Rooms:
- Game RoomDining RoomFamily RoomBreakfast AreaPrimary Bedroom Downstairs

Considering this home?
Our expert will guide your tour, in-person or virtual
Need more information?
Text or call (888) 486-2818
Utility Information
- Utilities:
- Natural Gas Available, Natural Gas on Property
The Reserve at Potranco Oaks Community Details
Community Amenities
- Dining Nearby
- Playground
- Community Pool
- Park Nearby
- Multigenerational Homes Available
- Greenbelt View
- Open Greenspace
- Walking, Jogging, Hike Or Bike Trails
- Entertainment
- Master Planned
- Shopping Nearby
Neighborhood Details
Castroville, Texas
Medina County 78009
Schools in Medina Valley Independent School District
GreatSchools’ Summary Rating calculation is based on 4 of the school’s themed ratings, including test scores, student/academic progress, college readiness, and equity. This information should only be used as a reference. NewHomesMate is not affiliated with GreatSchools and does not endorse or guarantee this information. Please reach out to schools directly to verify all information and enrollment eligibility. Data provided by GreatSchools.org © 2024
Average Home Price in 78009
Getting Around
Air Quality
Taxes & HOA
- Tax Year:
- 2024
- Tax Rate:
- 2.28%
- HOA Name:
- Diamond Association Management & Consulting
- HOA fee:
- $150/annual
- HOA fee requirement:
- Mandatory
