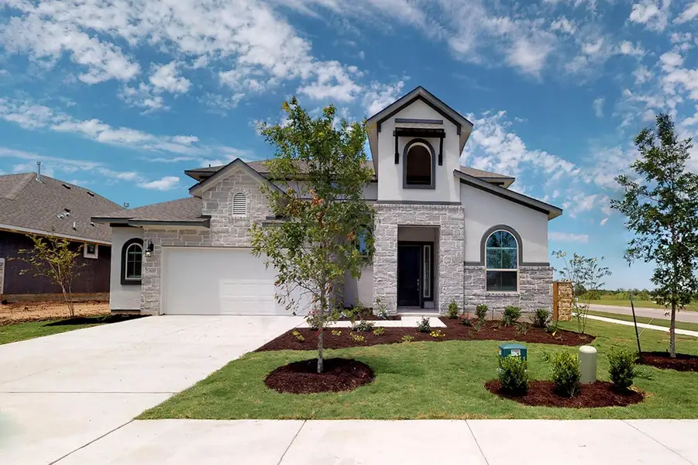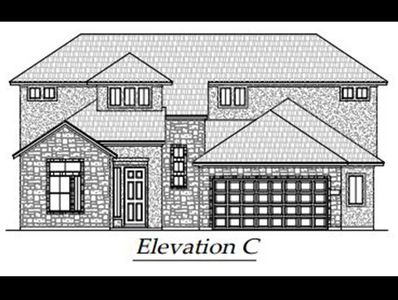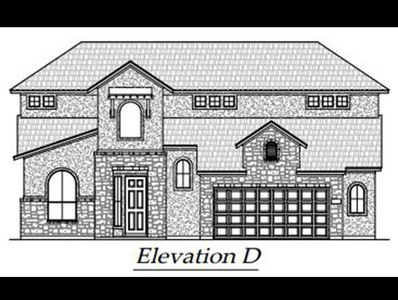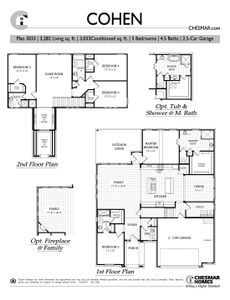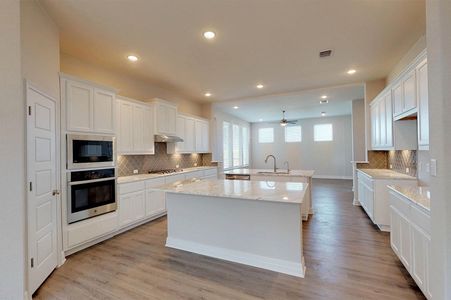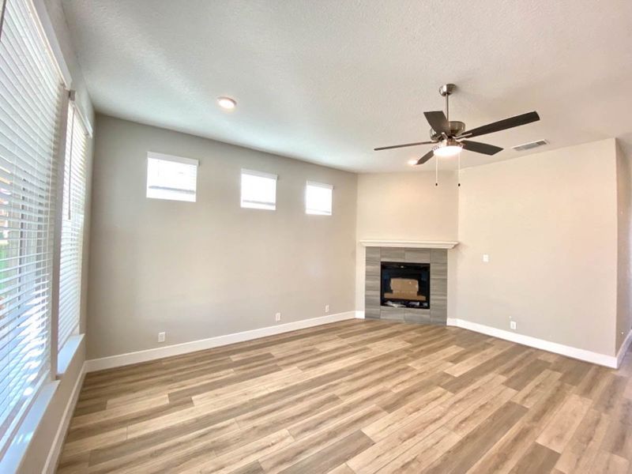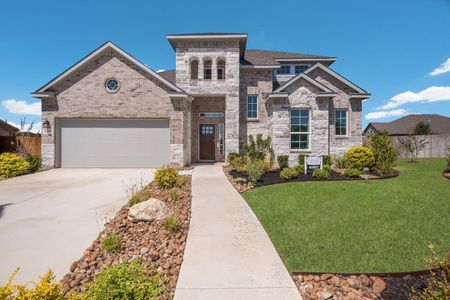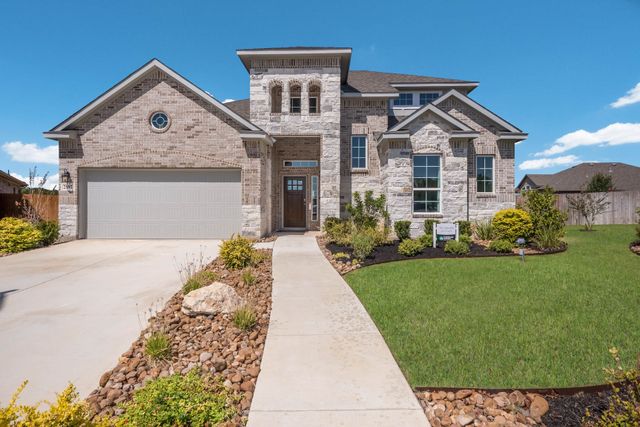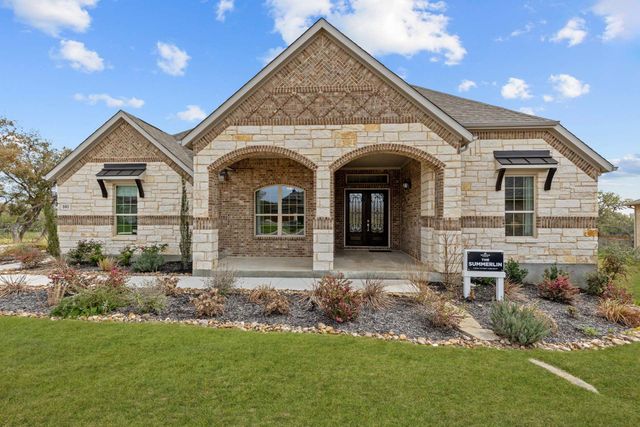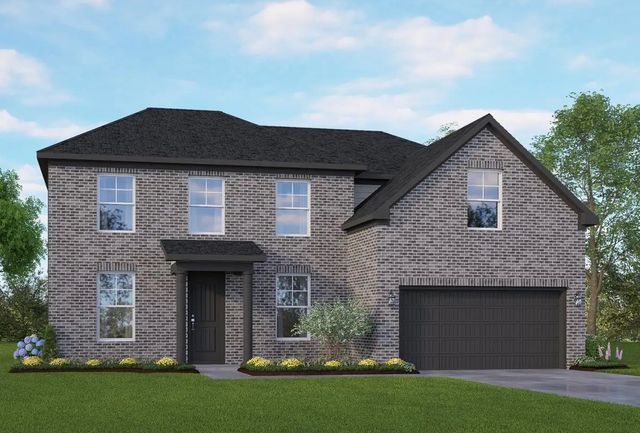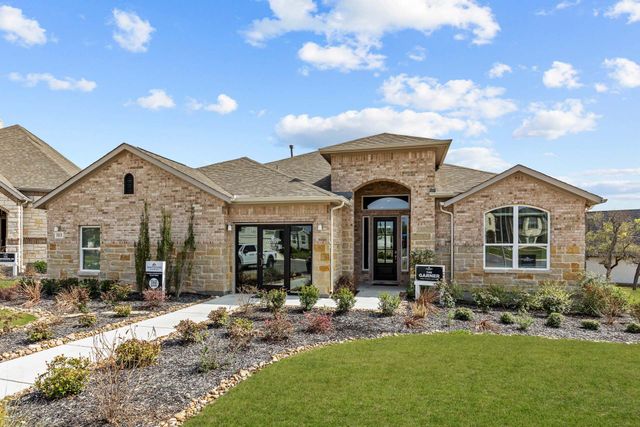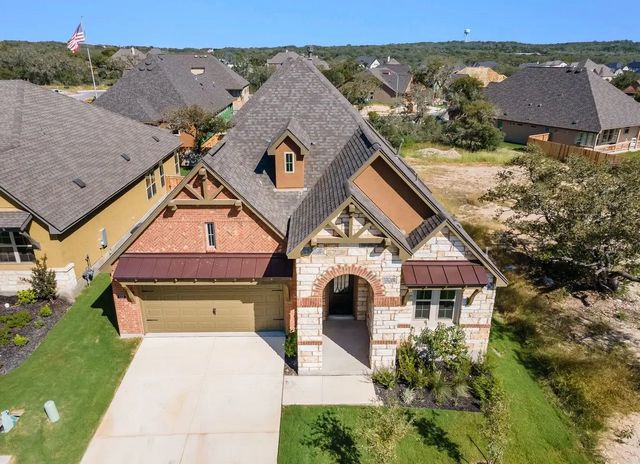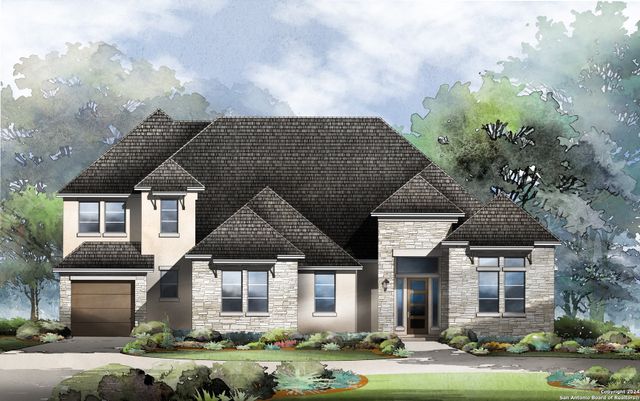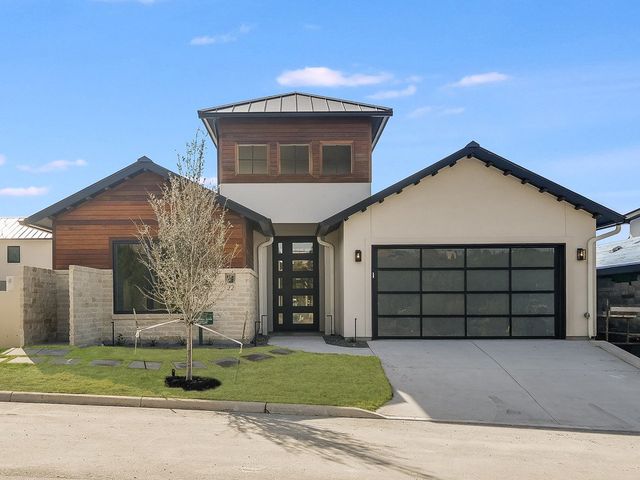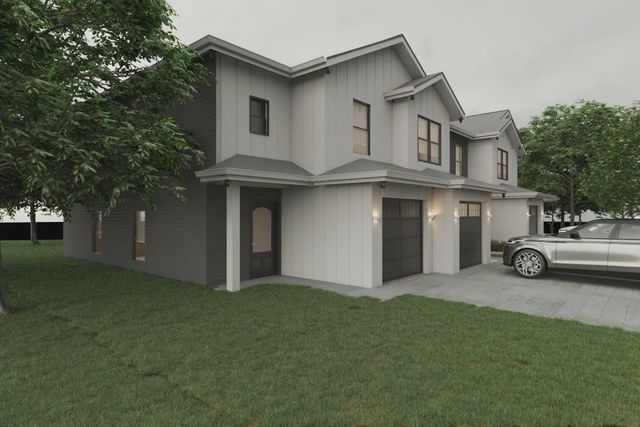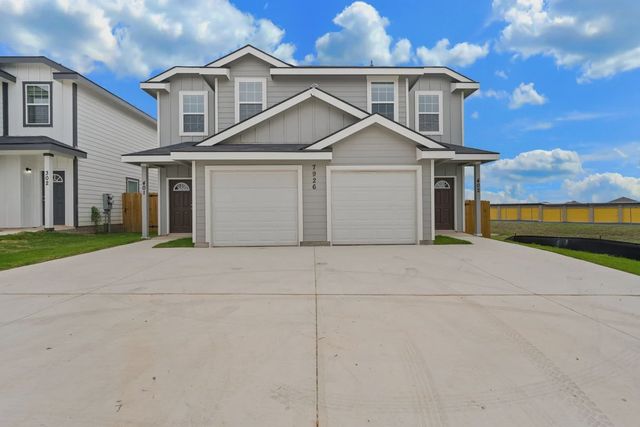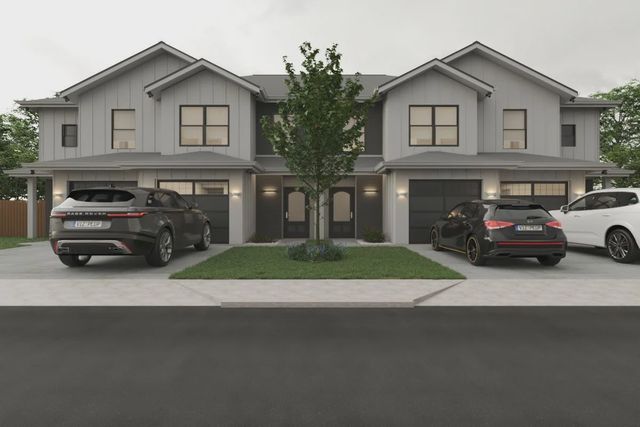Floor Plan
from $551,990
Cohen, 100 Grace Avenue, Castroville, TX 78009
5 bd · 4.5 ba · 2 stories · 3,033 sqft
from $551,990
Home Highlights
Garage
Attached Garage
Walk-In Closet
Primary Bedroom Downstairs
Utility/Laundry Room
Dining Room
Family Room
Porch
Game Room
Ceiling-High
Community Pool
Playground
Sprinkler System
Plan Description
Welcome to The Cohen—a home crafted for the most discerning and largest families, now available on a magnificent 65′ lot! Embrace the grandeur of this exquisite residence, boasting 5 bedrooms, 4 baths, 1 powder bath, a separate formal dining area, a delightful game room, and an expansive outdoor patio, creating the perfect haven for making cherished memories with loved ones. The first floor is a masterpiece in itself, featuring the luxurious master retreat, providing an oasis of tranquility, along with a secondary bedroom, ideal for an in-law or guest suite. The open concept design seamlessly connects the kitchen, dining, and family rooms, stretching the entire width of the home. The heart of this residence is undoubtedly the kitchen, meticulously designed and truly our favorite, showcasing two oversized islands, a walk-in pantry, and an abundance of cabinets, ensuring you have all the space and amenities needed for culinary adventures and gatherings with family and friends. This is more than just a house—it’s a haven for entertainment and an embodiment of modern living at its finest. The Cohen is a symphony of space, style, and functionality, meticulously crafted to cater to your every need. Your dream of the perfect home is now a reality, waiting for you to embrace a life of comfort, luxury, and joyful gatherings. Don’t miss the opportunity to make this extraordinary residence yours and experience the pinnacle of elegant living! Welcome home to The Cohen!
Plan Details
*Pricing and availability are subject to change.- Name:
- Cohen
- Garage spaces:
- 3
- Property status:
- Floor Plan
- Size:
- 3,033 sqft
- Stories:
- 2
- Beds:
- 5
- Baths:
- 4.5
Construction Details
- Builder Name:
- Chesmar Homes
Home Features & Finishes
- Appliances:
- Water SoftenerSprinkler System
- Garage/Parking:
- GarageAttached Garage
- Interior Features:
- Ceiling-HighWalk-In ClosetBlinds
- Kitchen:
- Gas Cooktop
- Laundry facilities:
- Utility/Laundry Room
- Property amenities:
- Bathtub in primarySmart Home SystemPorch
- Rooms:
- Game RoomDining RoomFamily RoomPrimary Bedroom Downstairs

Considering this home?
Our expert will guide your tour, in-person or virtual
Need more information?
Text or call (888) 486-2818
Utility Information
- Utilities:
- Natural Gas Available, Natural Gas on Property
The Reserve at Potranco Oaks Community Details
Community Amenities
- Dining Nearby
- Playground
- Community Pool
- Park Nearby
- Multigenerational Homes Available
- Greenbelt View
- Open Greenspace
- Walking, Jogging, Hike Or Bike Trails
- Entertainment
- Master Planned
- Shopping Nearby
Neighborhood Details
Castroville, Texas
Medina County 78009
Schools in Medina Valley Independent School District
GreatSchools’ Summary Rating calculation is based on 4 of the school’s themed ratings, including test scores, student/academic progress, college readiness, and equity. This information should only be used as a reference. NewHomesMate is not affiliated with GreatSchools and does not endorse or guarantee this information. Please reach out to schools directly to verify all information and enrollment eligibility. Data provided by GreatSchools.org © 2024
Average Home Price in 78009
Getting Around
Air Quality
Taxes & HOA
- Tax Year:
- 2024
- Tax Rate:
- 2.28%
- HOA Name:
- Diamond Association Management & Consulting
- HOA fee:
- $150/annual
- HOA fee requirement:
- Mandatory
