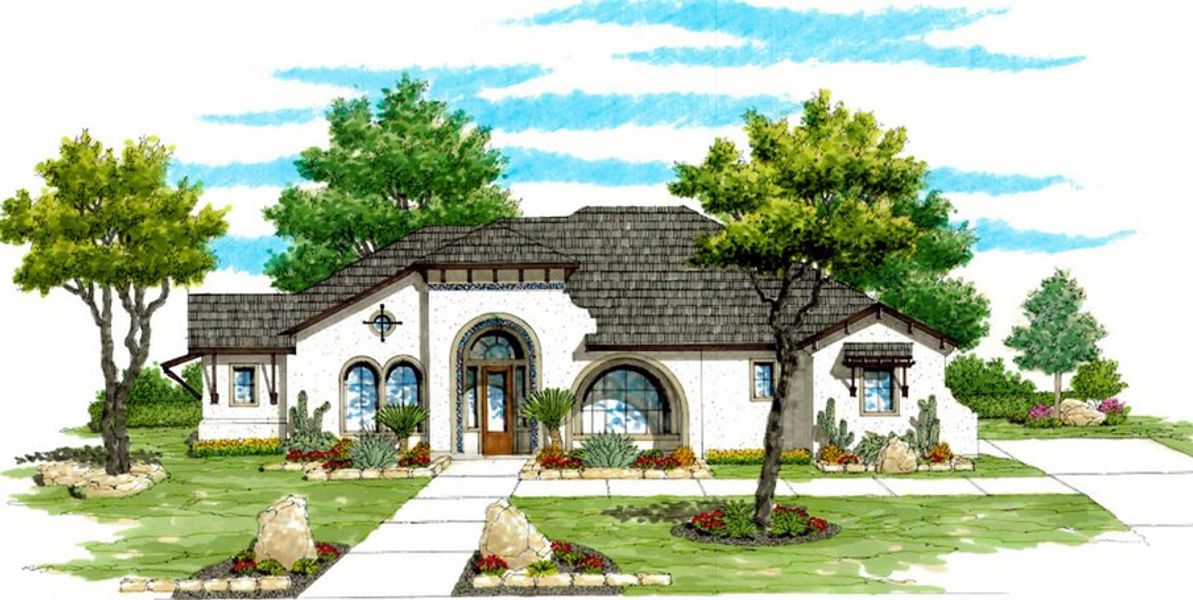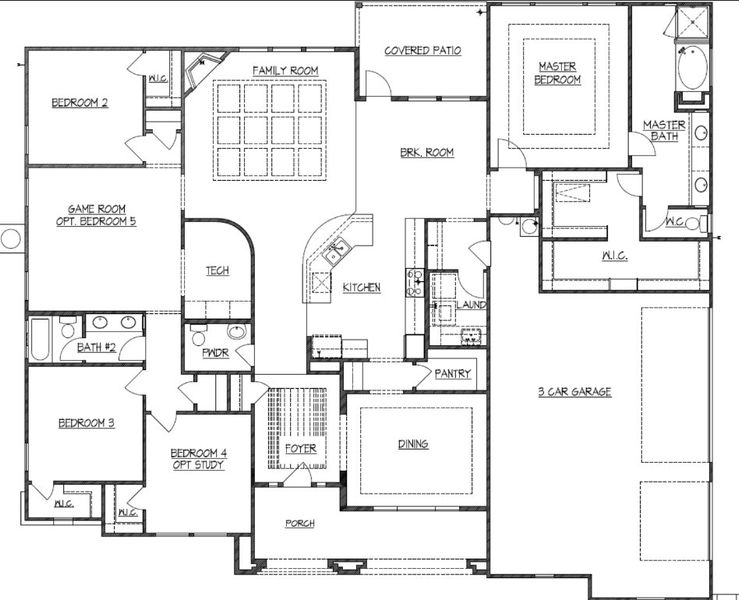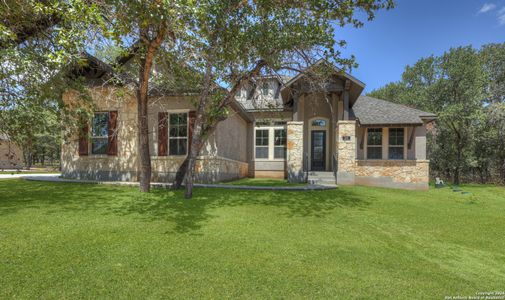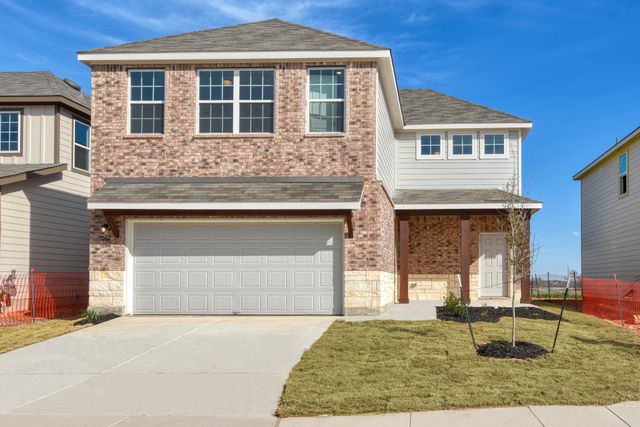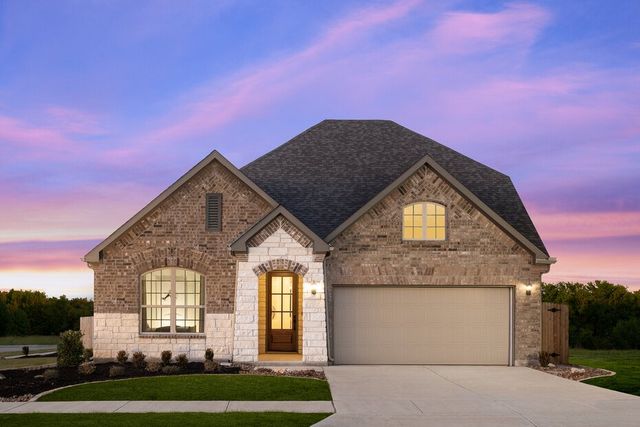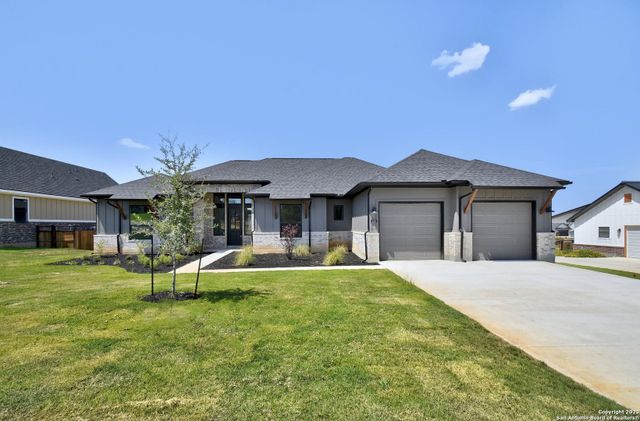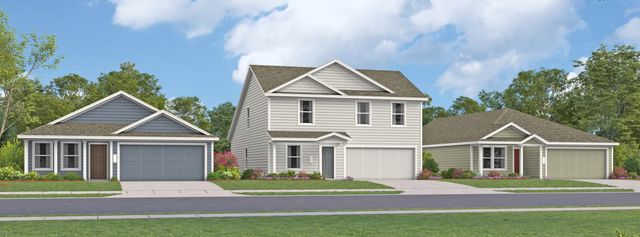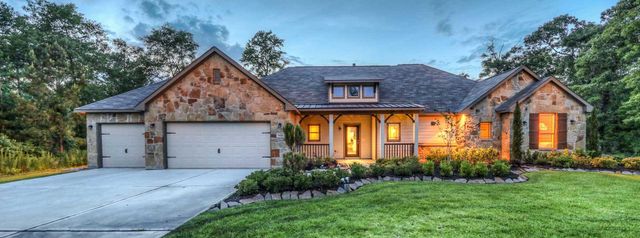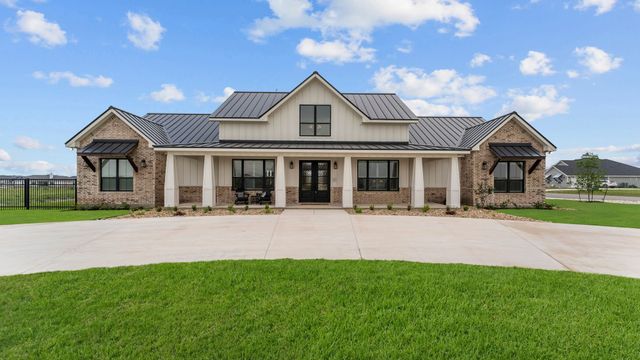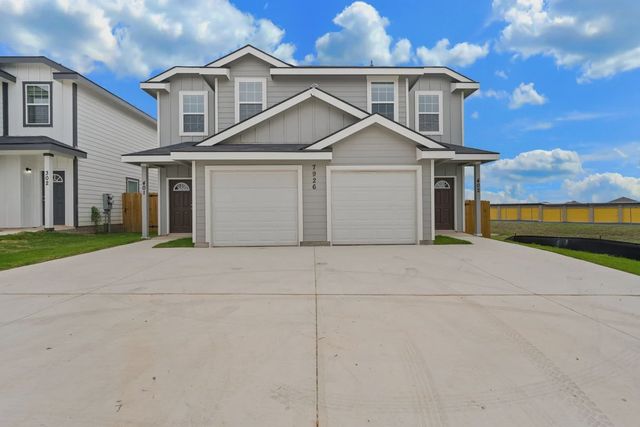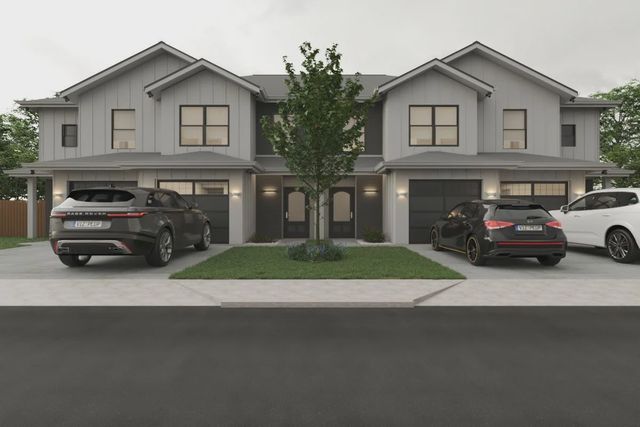Floor Plan
Final Opportunity
Incentives available
from $671,990
Plan 3000, 104 Timber Heights, La Vernia, TX 78121
3 bd · 2.5 ba · 1 story · 3,000 sqft
Incentives available
from $671,990
Home Highlights
Garage
Attached Garage
Walk-In Closet
Primary Bedroom Downstairs
Utility/Laundry Room
Dining Room
Family Room
Porch
Patio
Primary Bedroom On Main
Breakfast Area
Kitchen
Game Room
Energy Efficient
Mudroom
Plan Description
The Texas Homes Estate Series introduces a remarkable new construction floor plan that defines luxurious single-story living. Starting at 3000 square feet, with the option to expand to 3408 square feet through the addition of a second-story game room, this floor plan offers unparalleled flexibility. With a choice of 3 to 5 bedrooms, 2 full baths, a half bath, a game room, a dining room, a covered rear patio, and a spacious 3-car garage with extra storage, it caters to diverse needs and preferences.
As you step into the foyer, you're greeted by a graceful barrel ceiling that seamlessly connects to both the dining room and the great room. The great room is a showstopper with its waffle ceiling and open concept kitchen featuring a generously sized kitchen island. The breakfast area, adjacent to the kitchen, provides the perfect space for casual dining and offers convenient access to the rear covered patio. A butler's pantry adds a touch of elegance and allows easy transition between the kitchen and dining room. The master bedroom is thoughtfully located on the opposite side of the house from the secondary bedrooms, ensuring privacy for all. The master bath is a retreat in itself, complete with a standalone tub, mud-set shower, and an incredibly spacious walk-in closet. With options for a home office, additional bedrooms, and a second-story game room, this floor plan empowers you to customize your home to suit your unique lifestyle. Welcome to the pinnacle of flexibility and luxury in the Texas Homes Estate Series.
Plan Details
*Pricing and availability are subject to change.- Name:
- Plan 3000
- Garage spaces:
- 3
- Property status:
- Floor Plan
- Size:
- 3,000 sqft
- Stories:
- 1
- Beds:
- 3
- Baths:
- 2.5
Construction Details
- Builder Name:
- Texas Homes
Home Features & Finishes
- Garage/Parking:
- GarageAttached Garage
- Interior Features:
- Walk-In ClosetFoyerPantry
- Laundry facilities:
- Laundry Facilities On Main LevelUtility/Laundry Room
- Property amenities:
- Covered Outdoor LivingPatioSmart Home SystemPorch
- Rooms:
- Primary Bedroom On MainKitchenPowder RoomGame RoomMudroomDining RoomFamily RoomBreakfast AreaOpen Concept FloorplanPrimary Bedroom Downstairs

Considering this home?
Our expert will guide your tour, in-person or virtual
Need more information?
Text or call (888) 486-2818
The Timbers Community Details
Community Amenities
- Energy Efficient
- Gated Community
- Park Nearby
- Open Greenspace
- 1+ Acre Lots
- Surrounded By Trees
Neighborhood Details
La Vernia, Texas
Wilson County 78121
Schools in La Vernia Independent School District
- Grades 10-10Public
wilson co jjaep
2.0 mi335 alternative ln
GreatSchools’ Summary Rating calculation is based on 4 of the school’s themed ratings, including test scores, student/academic progress, college readiness, and equity. This information should only be used as a reference. NewHomesMate is not affiliated with GreatSchools and does not endorse or guarantee this information. Please reach out to schools directly to verify all information and enrollment eligibility. Data provided by GreatSchools.org © 2024
Average Home Price in 78121
Getting Around
Air Quality
Taxes & HOA
- Tax Year:
- 2023
- Tax Rate:
- 1.97%
- HOA Name:
- Timbers HOA
- HOA fee:
- $450/annual
- HOA fee requirement:
- Mandatory
