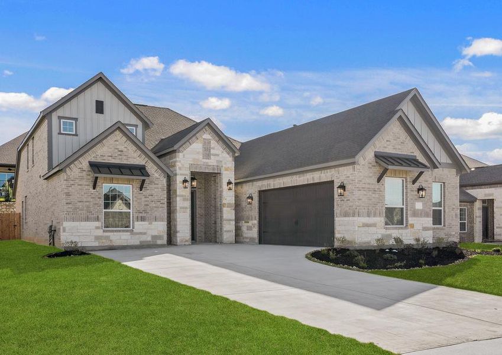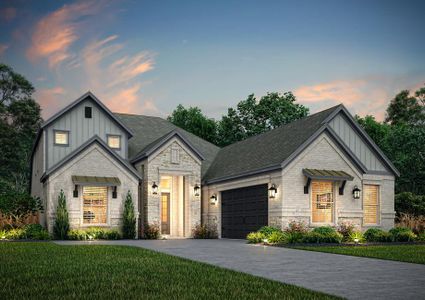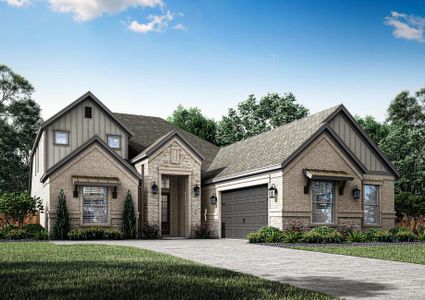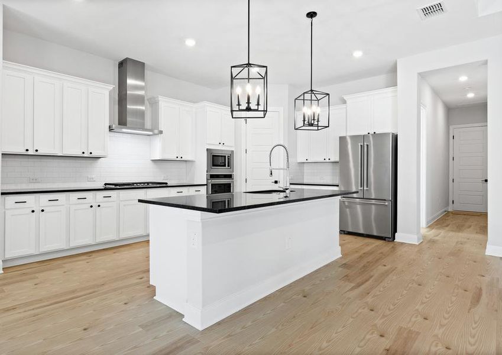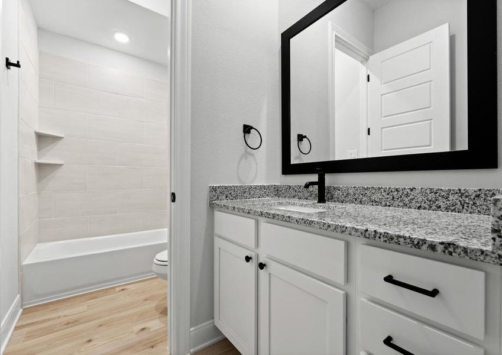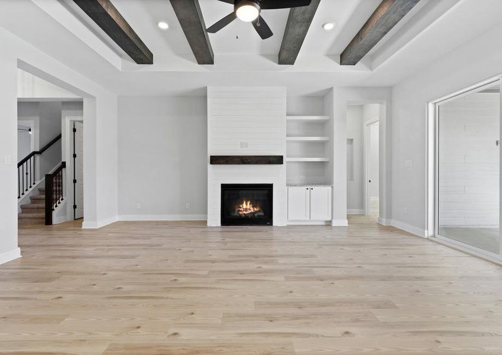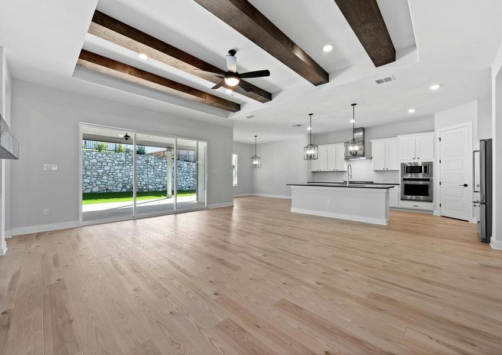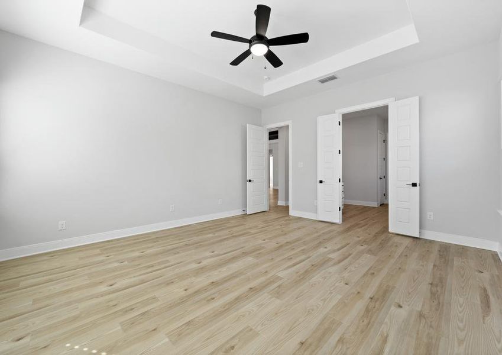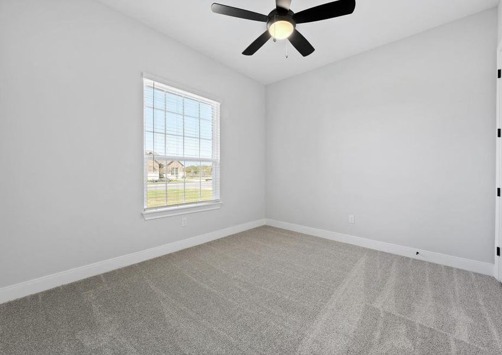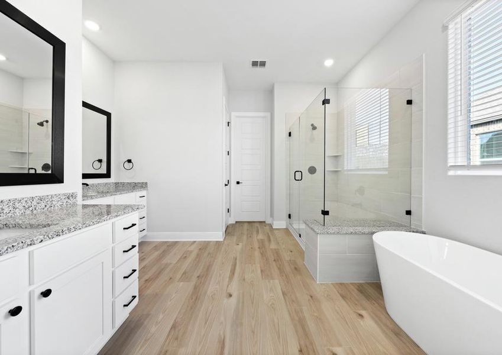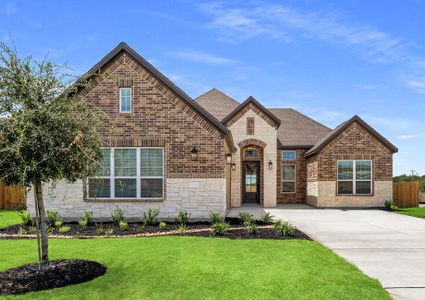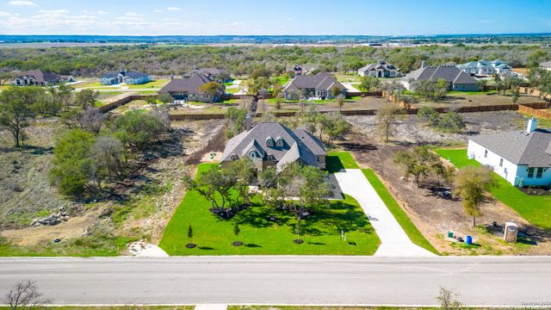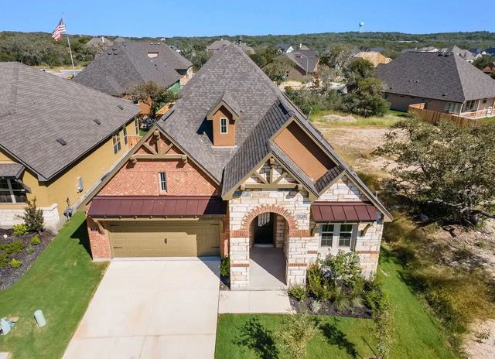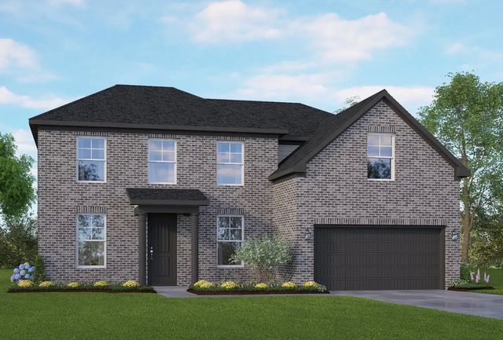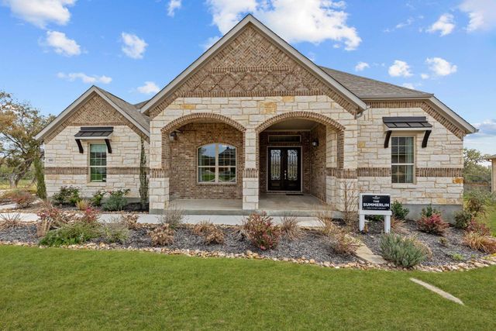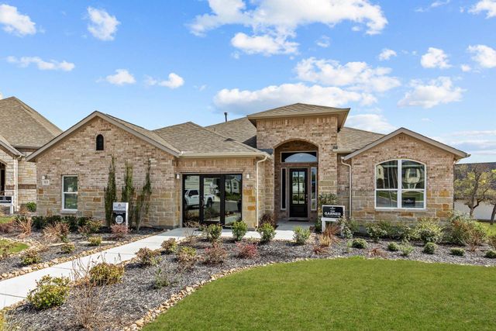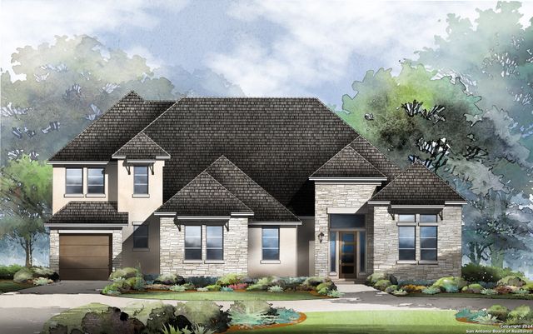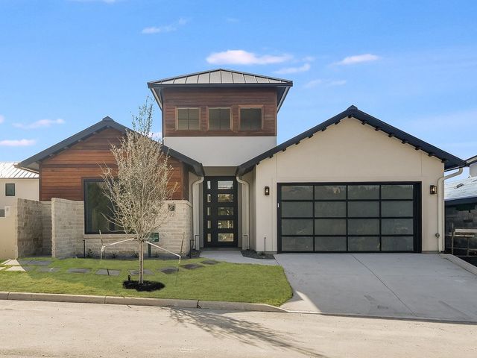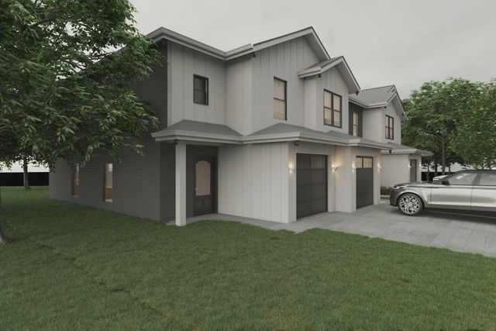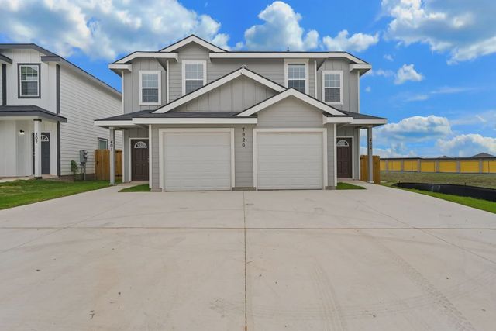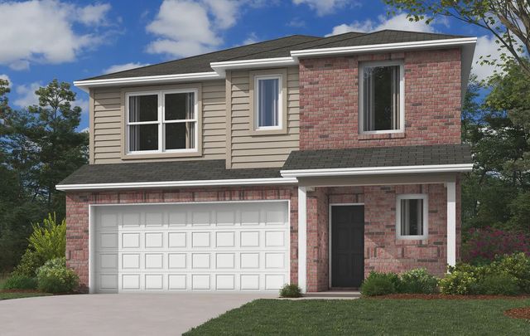Floor Plan
Reduced prices
from $597,900
Oakmont, 355 Lawrence Drive, Castroville, TX 78009
4 bd · 3 ba · 2 stories · 2,560 sqft
Reduced prices
from $597,900
Home Highlights
Garage
Attached Garage
Walk-In Closet
Utility/Laundry Room
Dining Room
Family Room
Porch
Patio
Office/Study
Fireplace
Kitchen
Ceiling-High
Flex Room
Sprinkler System
Plan Description
Welcome home to the Oakmont floor plan, located within the desirable community of Potranco West. This three-bedroom, three-bathroom plan offers abundant space for you and your family to live the lifestyle you desire. An expansive living room with a built-in fireplace sets the tone for cozy nights in conversation, while the open and bright kitchen presents the perfect opportunity for hosting brunch with friends. A flex room gives you the space for an at-home office, study, or guest room. The expansive covered back patio is the perfect setting for outdoor get-togethers and barbecues with friends. The Oakmont floor plan brings family and friends together to create memories that will last a lifetime. Floor Plan Features:
- Thoughtfully designed layout
- Expansive family room
- Charming fireplace
- Chef-ready kitchen
- Oversized granite island
- Walk-in pantry
- Impressive owner’s retreat
- Generously-sized secondary bedrooms
- Walk-in closets throughout
- Private upstairs suite
- Additional flex room
- Abundant storage space All to Yourself The second story of the Oakmont provides family and friends with a space all their own. Encompassing the entire upstairs is an additional bedroom, bathroom with a dual shower and bathtub, and a walk-in closet. This suite is the perfect setup for hosting overnight guests. The Great Outdoors The Oakmont features an expansive covered back patio that creates the perfect space for outdoor gatherings, like a neighborhood barbecue or Sunday afternoon brunch with friends. Whatever the occasion, the Oakmont patio will set the tone for the most memorable gatherings yet. Impressive Laundry Room A large laundry room with counterspace, storage, and a sink will keep you from avoiding doing those, what seems like endless, loads of laundry. Cabinet space allows you to tuck all of your detergents, softeners, and dryer sheets away from plain view.
Plan Details
*Pricing and availability are subject to change.- Name:
- Oakmont
- Garage spaces:
- 2
- Property status:
- Floor Plan
- Size:
- 2,560 sqft
- Stories:
- 2
- Beds:
- 4
- Baths:
- 3
Construction Details
- Builder Name:
- LGI Homes
Home Features & Finishes
- Appliances:
- Water SoftenerSprinkler System
- Garage/Parking:
- GarageAttached GarageCar Charging Stations
- Interior Features:
- Ceiling-HighWalk-In ClosetBlindsStorageWalk-In Pantry
- Kitchen:
- Gas Cooktop
- Laundry facilities:
- Laundry Facilities On Main LevelUtility/Laundry Room
- Property amenities:
- Trees on propertySodBathtub in primaryPatioFireplaceSmart Home SystemPorch
- Rooms:
- Flex RoomOptional Multi-Gen SuiteKitchenRetreat AreaOffice/StudyDining RoomFamily Room

Considering this home?
Our expert will guide your tour, in-person or virtual
Need more information?
Text or call (888) 486-2818
Potranco West Community Details
Community Amenities
- Dining Nearby
- Lake Access
- Golf Club
- Multigenerational Homes Available
- Walking, Jogging, Hike Or Bike Trails
- Shopping Nearby
- Electric Vehicle Charging Station(s)
Neighborhood Details
Castroville, Texas
Medina County 78009
Schools in Medina Valley Independent School District
GreatSchools’ Summary Rating calculation is based on 4 of the school’s themed ratings, including test scores, student/academic progress, college readiness, and equity. This information should only be used as a reference. NewHomesMate is not affiliated with GreatSchools and does not endorse or guarantee this information. Please reach out to schools directly to verify all information and enrollment eligibility. Data provided by GreatSchools.org © 2024
Average Home Price in 78009
Getting Around
Air Quality
Taxes & HOA
- Tax Year:
- 2024
- Tax Rate:
- 2.28%
- HOA Name:
- POTRANCO WEST HOMEOWNER'S ASSOCIATION INC.
- HOA fee:
- $13/monthly
- HOA fee requirement:
- Mandatory
