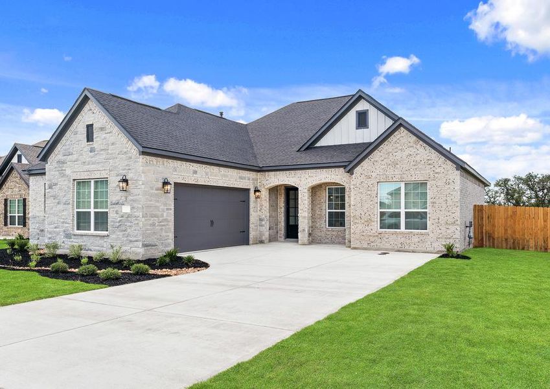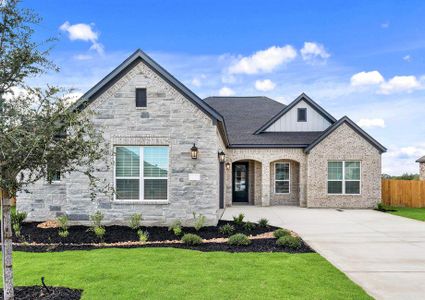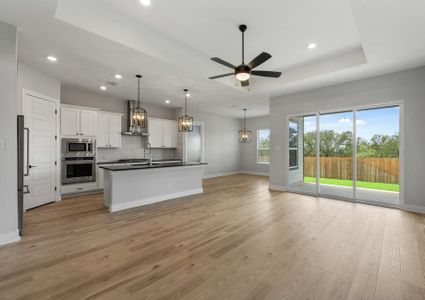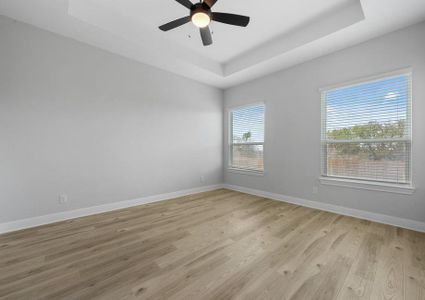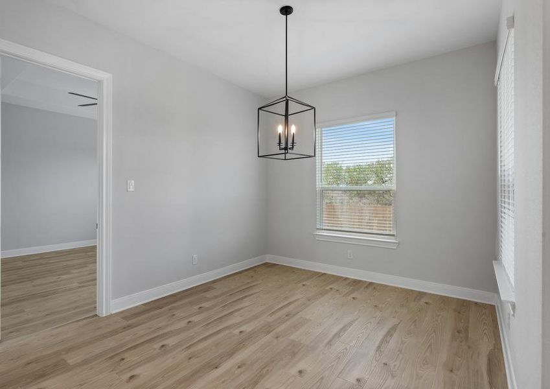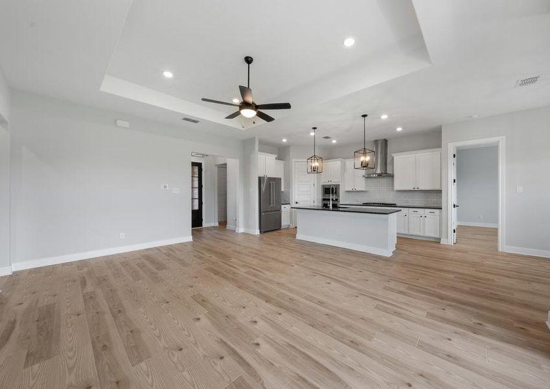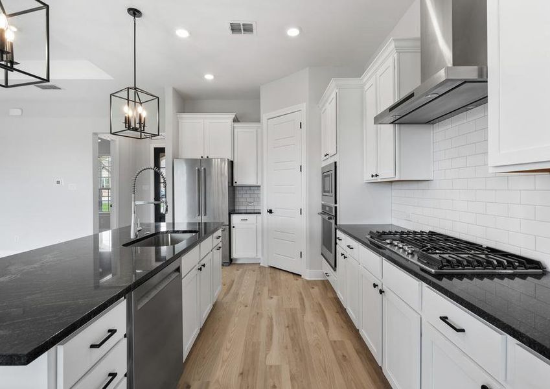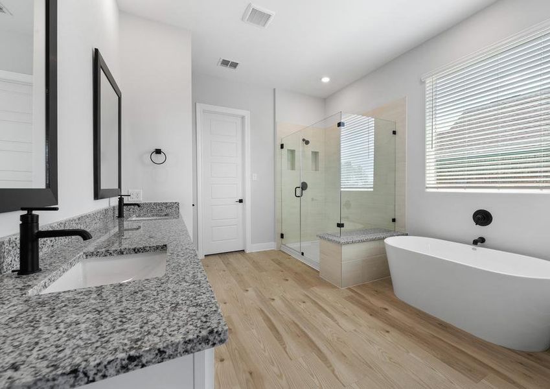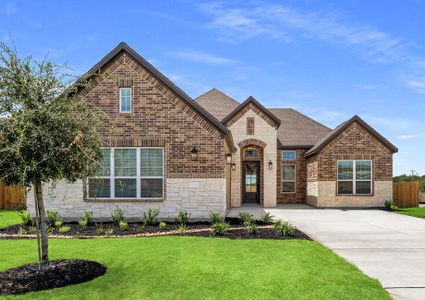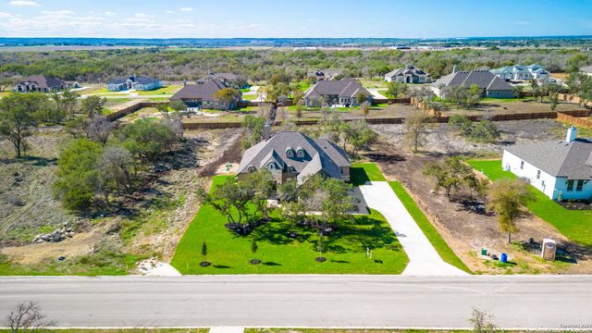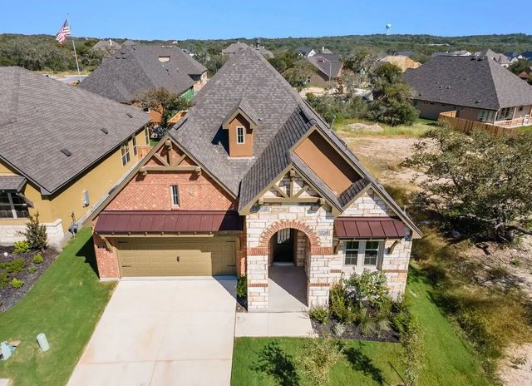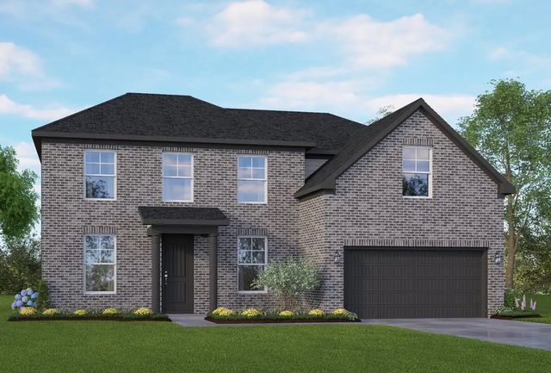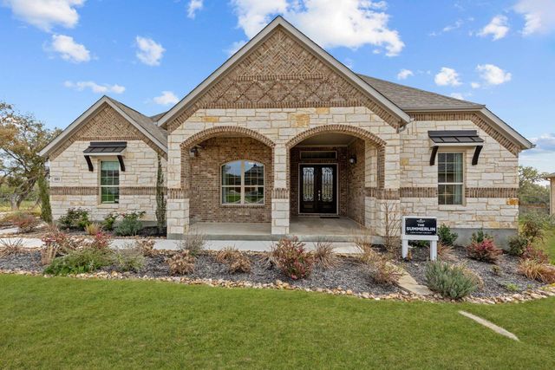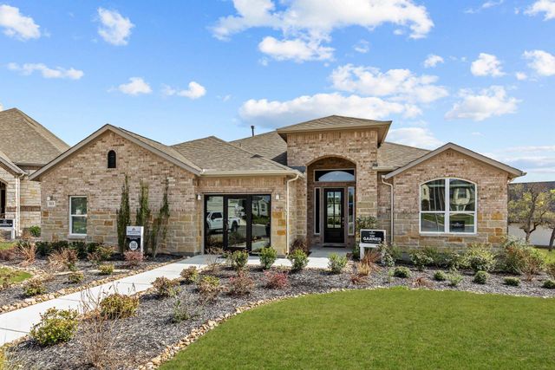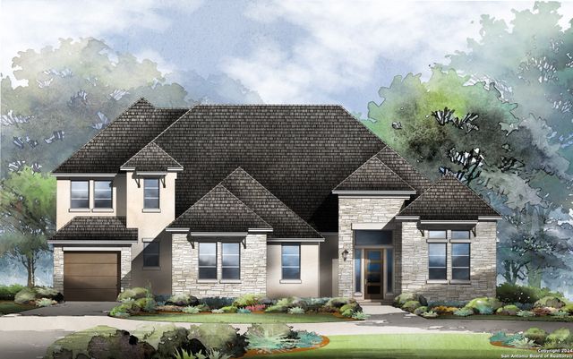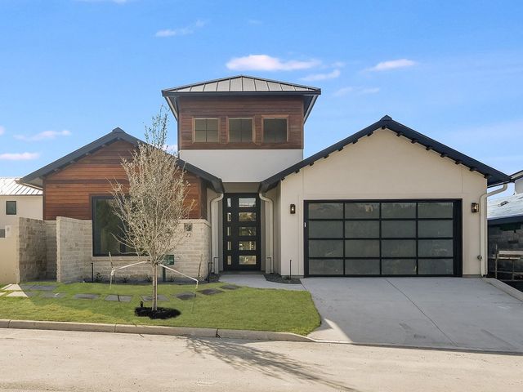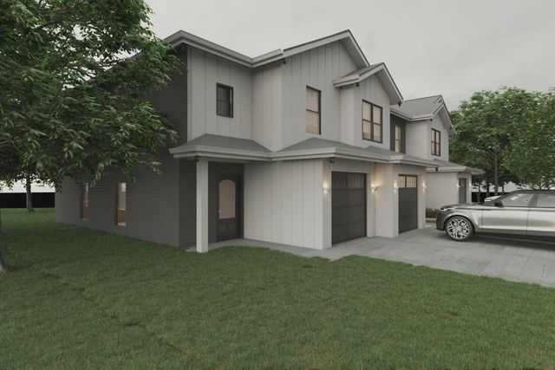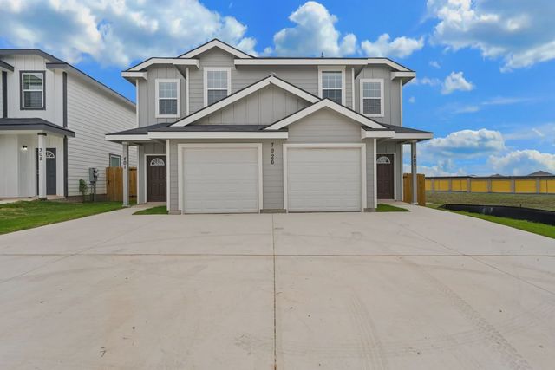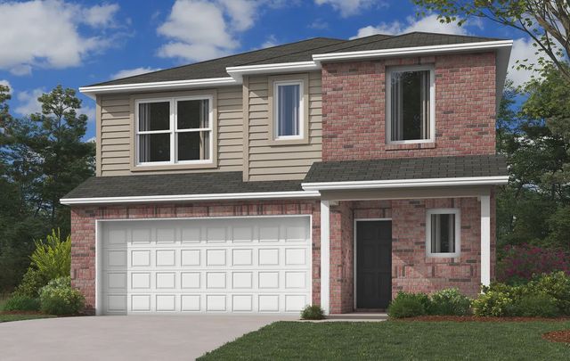Floor Plan
Reduced prices
from $522,900
Chester, 355 Lawrence Drive, Castroville, TX 78009
3 bd · 2 ba · 1 story · 1,907 sqft
Reduced prices
from $522,900
Home Highlights
Garage
Attached Garage
Walk-In Closet
Primary Bedroom Downstairs
Utility/Laundry Room
Dining Room
Family Room
Porch
Patio
Primary Bedroom On Main
Office/Study
Fireplace
Kitchen
Ceiling-High
Mudroom
Plan Description
Located within the unparalleled community of Potranco West is the single-story Chester plan. This home features three bedrooms, two bathrooms, providing all the space your household needs to live comfortably. In addition to the generously-sized secondary bedrooms and secluded master retreat, the Chester boasts an incredibly open layout with a spacious family room, fully equipped kitchen, dining area, additional flex room, and more. The kitchen is sure to be a talking point with stunning white cabinetry, a large granite island, and stainless steel appliances. The Chester plan offers you an opportunity for extraordinary living. Floor Plan Features:
- Welcoming front porch
- Bright, open family room
- Upgraded, chef-ready kitchen
- Large walk-in pantry
- Full suite of stainless steel appliances
- Spacious dining area
- Private master retreat
- Designer master bath
- Additional flex room
- Mudroom off the garage
- Convenient laundry room
- Expansive covered back patio All That You Desire The Chester floor plan provides every detail you desire. Featuring an open layout, the spacious kitchen, dining area and family room are perfect for entertaining friends and family. Oversized windows in the family room overlook the covered back patio that welcomes you to enjoy an evening outdoors. Style Meets Functionality The well-equipped kitchen of the Chester plan features stainless steel kitchen appliances, 42” upper cabinets with crown molding and sprawling granite countertops. Enhanced by a large center island, this chef-ready kitchen includes plenty of counter and cabinet space in addition to a large walk-in pantry. Just around the corner you will find the mudroom with a built-in bench ideal for storing bags and backpacks. The Suite of Your Dreams The master retreat has comfort written all over it, with large windows, a bathroom that feels like a spa and an impressive walk-in closet. From the moment you enter, you will feel at ease and look forward to waking up in this space every day.
Plan Details
*Pricing and availability are subject to change.- Name:
- Chester
- Garage spaces:
- 2
- Property status:
- Floor Plan
- Size:
- 1,907 sqft
- Stories:
- 1
- Beds:
- 3
- Baths:
- 2
Construction Details
- Builder Name:
- LGI Homes
Home Features & Finishes
- Appliances:
- Water SoftenerSprinkler System
- Garage/Parking:
- GarageAttached GarageCar Charging Stations
- Interior Features:
- Ceiling-HighWalk-In ClosetBlindsWalk-In Pantry
- Kitchen:
- Stainless Steel AppliancesGas Cooktop
- Laundry facilities:
- Utility/Laundry Room
- Property amenities:
- Trees on propertySodBathtub in primaryPatioFireplaceSmart Home SystemPorch
- Rooms:
- Flex RoomOptional Multi-Gen SuitePrimary Bedroom On MainKitchenRetreat AreaOffice/StudyMudroomDining RoomFamily RoomPrimary Bedroom Downstairs

Considering this home?
Our expert will guide your tour, in-person or virtual
Need more information?
Text or call (888) 486-2818
Potranco West Community Details
Community Amenities
- Dining Nearby
- Lake Access
- Golf Club
- Multigenerational Homes Available
- Walking, Jogging, Hike Or Bike Trails
- Shopping Nearby
- Electric Vehicle Charging Station(s)
Neighborhood Details
Castroville, Texas
Medina County 78009
Schools in Medina Valley Independent School District
GreatSchools’ Summary Rating calculation is based on 4 of the school’s themed ratings, including test scores, student/academic progress, college readiness, and equity. This information should only be used as a reference. NewHomesMate is not affiliated with GreatSchools and does not endorse or guarantee this information. Please reach out to schools directly to verify all information and enrollment eligibility. Data provided by GreatSchools.org © 2024
Average Home Price in 78009
Getting Around
Air Quality
Taxes & HOA
- Tax Year:
- 2024
- Tax Rate:
- 2.28%
- HOA Name:
- POTRANCO WEST HOMEOWNER'S ASSOCIATION INC.
- HOA fee:
- $13/monthly
- HOA fee requirement:
- Mandatory
