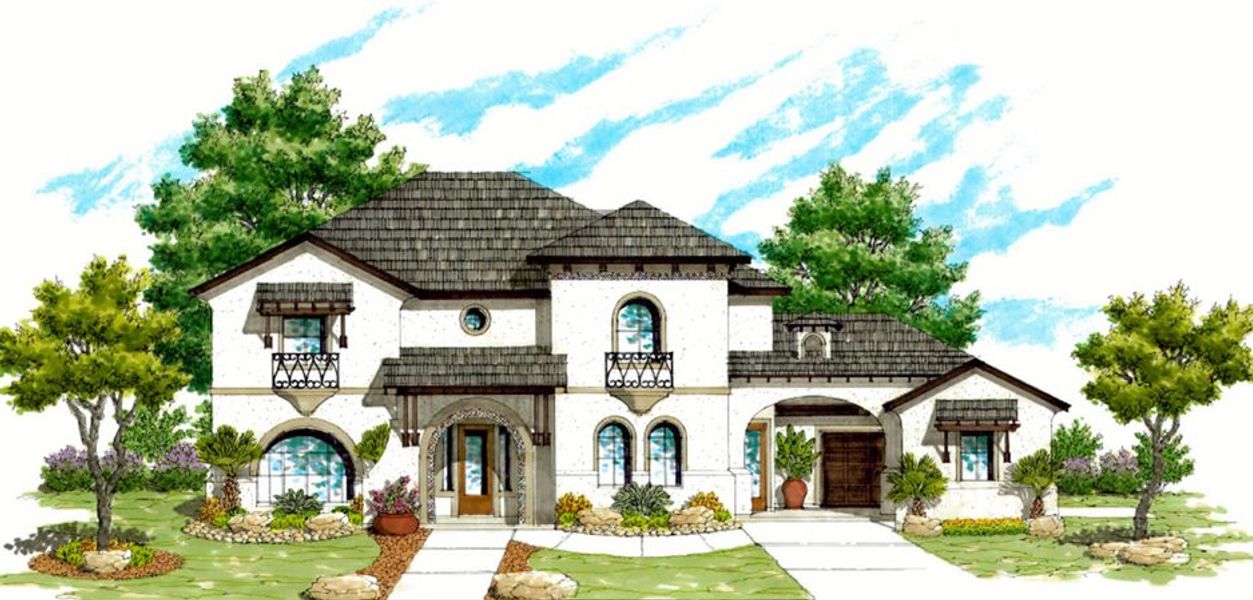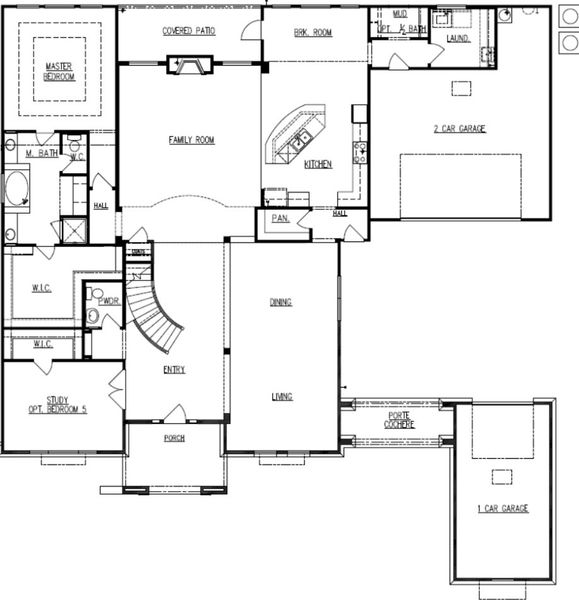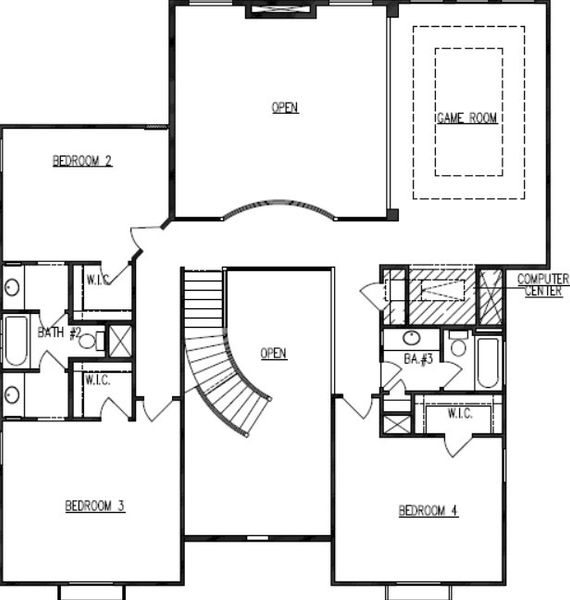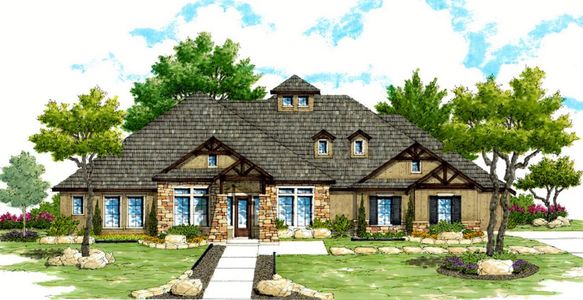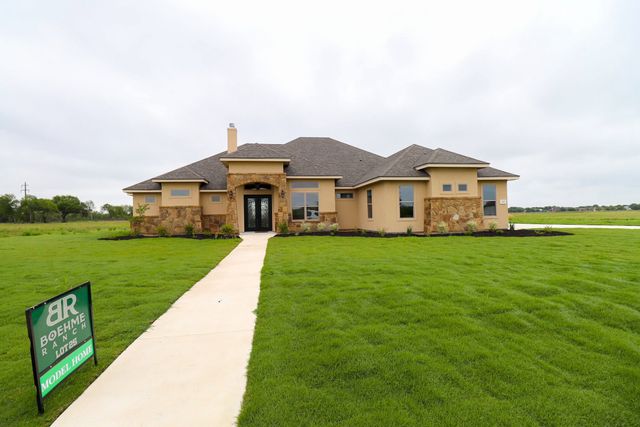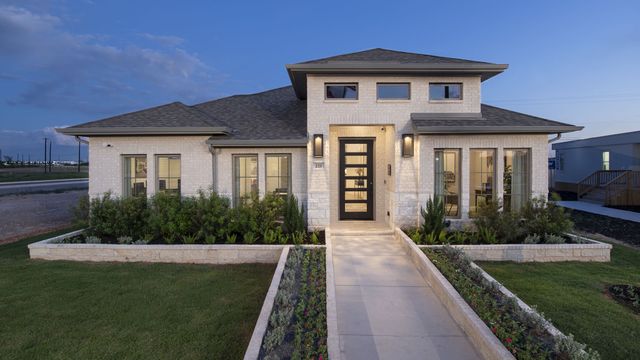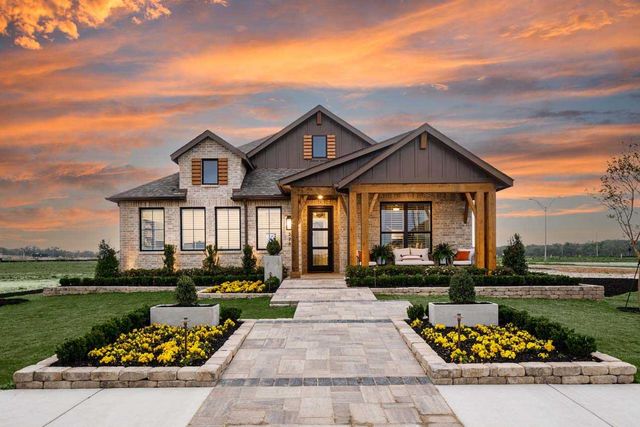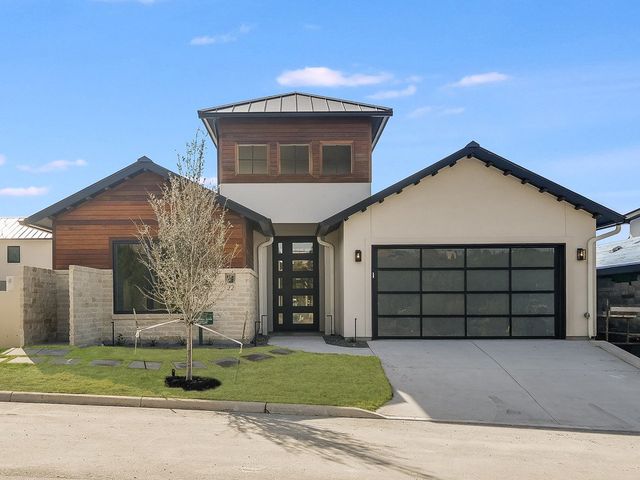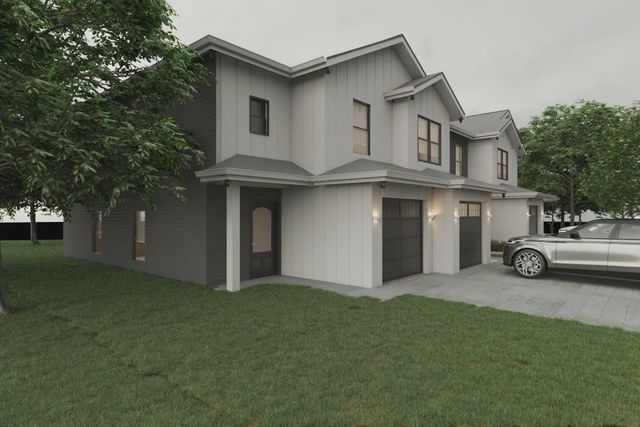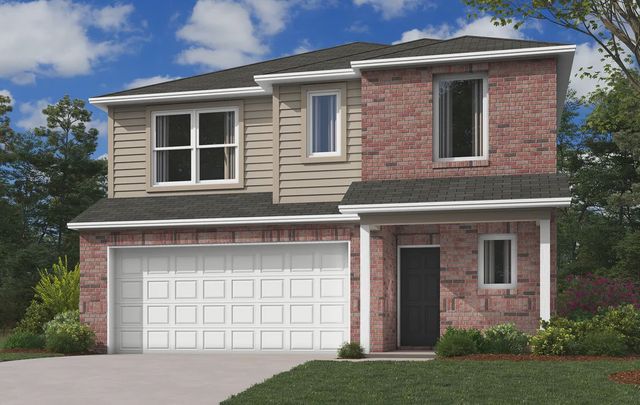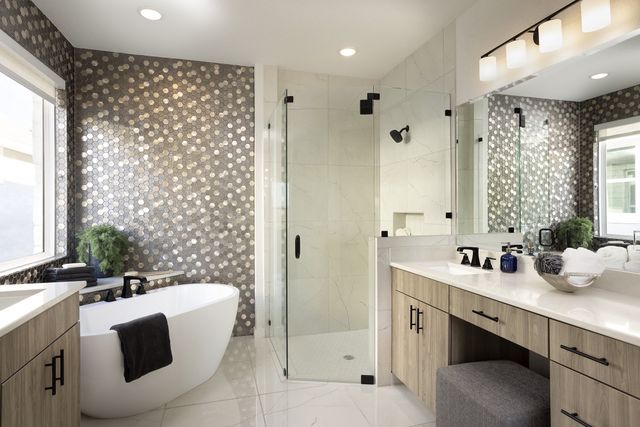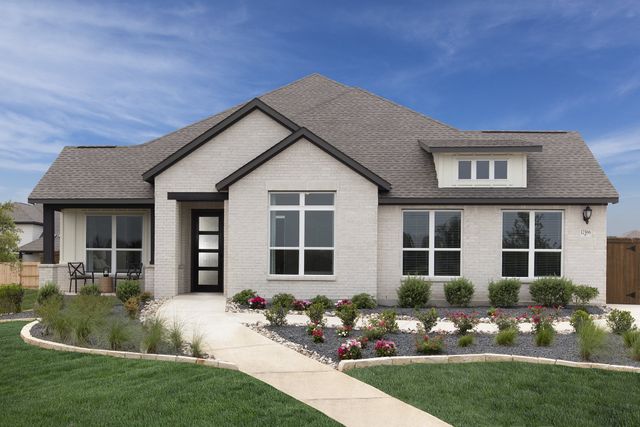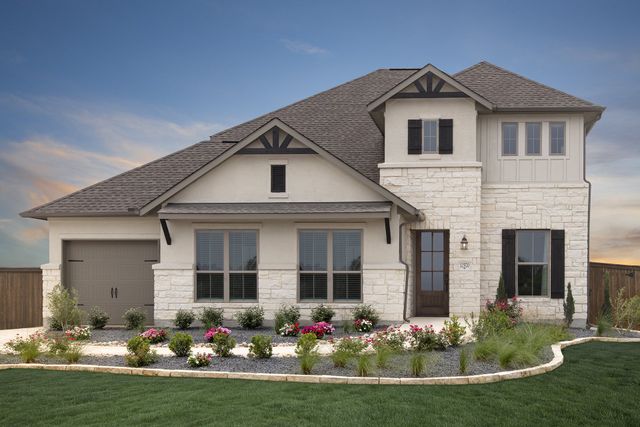Floor Plan
Incentives available
from $847,990
Plan 4408, 2162 US 90 Road, Castroville, TX 78009
4 bd · 3.5 ba · 2 stories · 4,408 sqft
Incentives available
from $847,990
Home Highlights
Garage
Attached Garage
Walk-In Closet
Primary Bedroom Downstairs
Utility/Laundry Room
Dining Room
Family Room
Porch
Patio
Office/Study
Living Room
Breakfast Area
Game Room
Mudroom
Plan Description
The 4408 floor plan from the Texas Homes Estate Series is the pinnacle of luxury and flexibility. This expansive floor plan offers a range of options, spanning from 4408 to 5300 square feet, with the choice of 4 to 6 bedrooms and 3 to 5 full baths, ensuring it can be tailored to your specific needs and preferences. The generous 3 car garage which can be optioned up to a 5 car garage will provide ample space for your vehicles and storage needs.
Upon entering, you'll be greeted by two-story ceilings in both the family room and foyer, creating a grand and welcoming atmosphere. The master bedroom is thoughtfully located on the main floor, while secondary bedrooms are situated upstairs. The porte-cochere between the house and the 1-car garage, along with the motor court and separate covered patio, adds an extra layer of sophistication to the exterior.
This floor plan also offers several exciting options, including a media room above the 2-car garage, the possibility to expand the 2-car garage to a 3-car garage, and the option to replace the 1-car garage with a casita for multi-generational living or additional flexible living space. The Texas Homes Estate Series 4408 floor plan embodies luxury, customization, and the potential for multi-generational living in a truly elegant way.
Plan Details
*Pricing and availability are subject to change.- Name:
- Plan 4408
- Garage spaces:
- 3
- Property status:
- Floor Plan
- Size:
- 4,408 sqft
- Stories:
- 2
- Beds:
- 4
- Baths:
- 3.5
Construction Details
- Builder Name:
- Texas Homes
Home Features & Finishes
- Garage/Parking:
- GarageAttached Garage
- Interior Features:
- Walk-In Closet
- Laundry facilities:
- Utility/Laundry Room
- Property amenities:
- PatioSmart Home SystemPorch
- Rooms:
- Game RoomOffice/StudyMudroomDining RoomFamily RoomLiving RoomBreakfast AreaPrimary Bedroom Downstairs

Considering this home?
Our expert will guide your tour, in-person or virtual
Need more information?
Text or call (888) 486-2818
Legend Park Community Details
Community Amenities
- Dining Nearby
- Tennis Courts
- Gated Community
- Park Nearby
- Basketball Court
- Volleyball Court
- 1+ Acre Lots
- Walking, Jogging, Hike Or Bike Trails
- Entertainment
Neighborhood Details
Castroville, Texas
Medina County 78009
Schools in Medina Valley Independent School District
GreatSchools’ Summary Rating calculation is based on 4 of the school’s themed ratings, including test scores, student/academic progress, college readiness, and equity. This information should only be used as a reference. NewHomesMate is not affiliated with GreatSchools and does not endorse or guarantee this information. Please reach out to schools directly to verify all information and enrollment eligibility. Data provided by GreatSchools.org © 2024
Average Home Price in 78009
Getting Around
Air Quality
Taxes & HOA
- Tax Rate:
- 2.03%
- HOA Name:
- LEGEND PARK HOA
- HOA fee:
- $81/monthly
- HOA fee requirement:
- Mandatory
