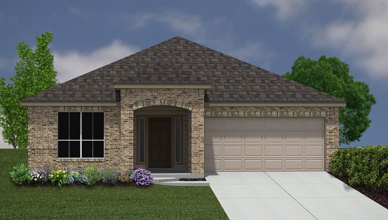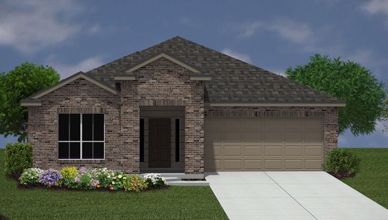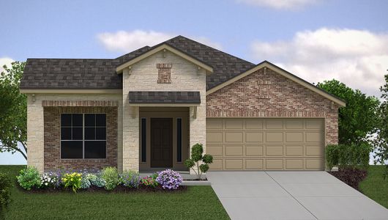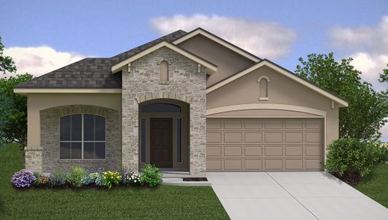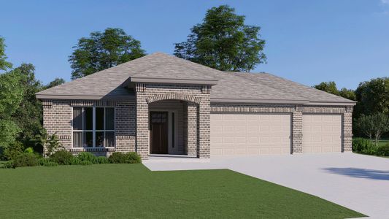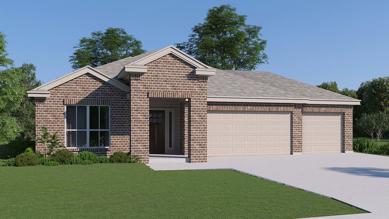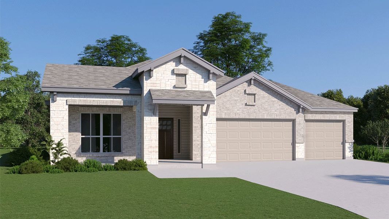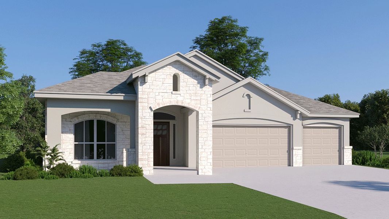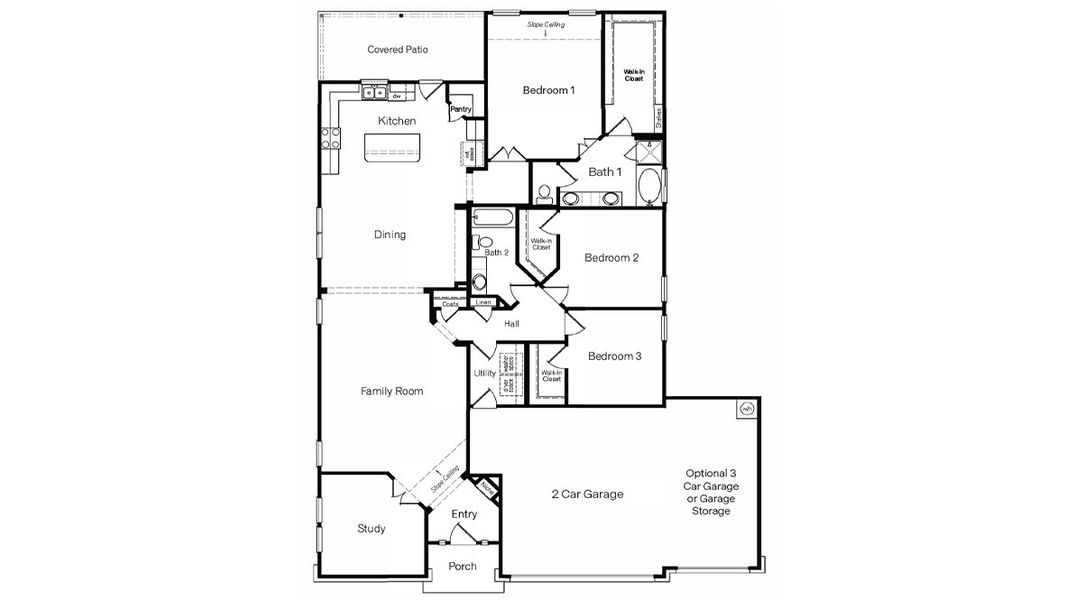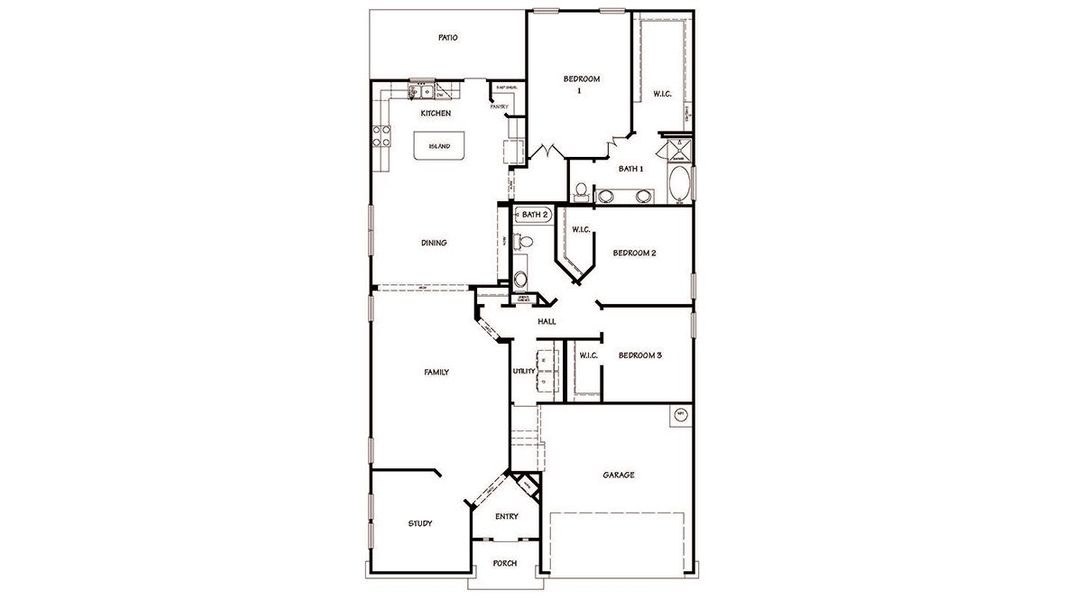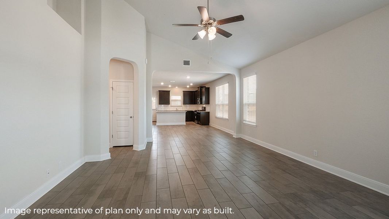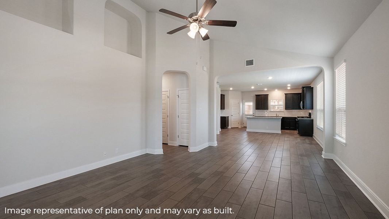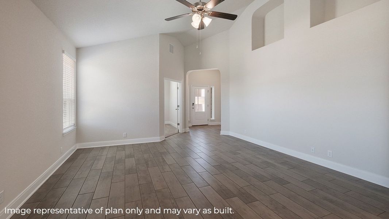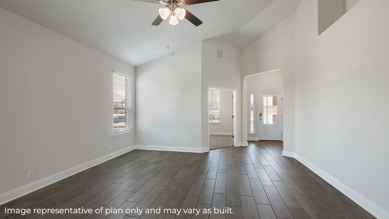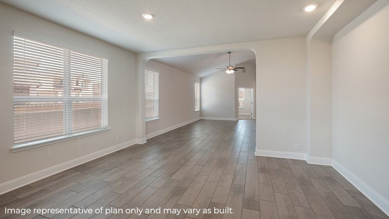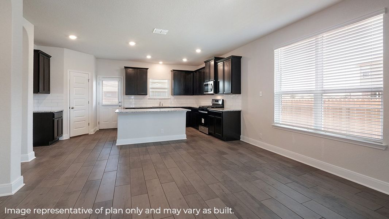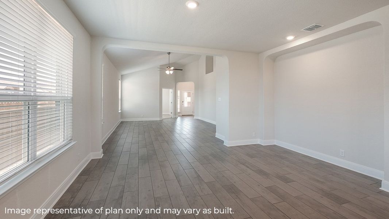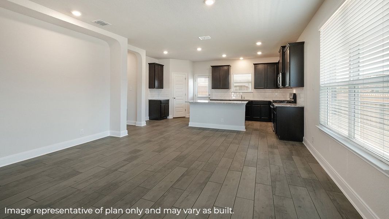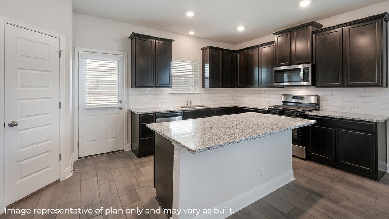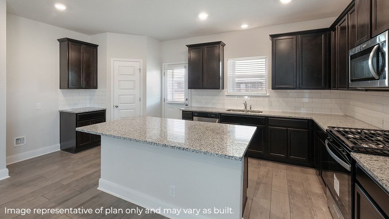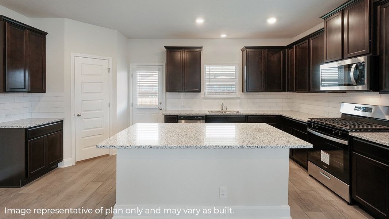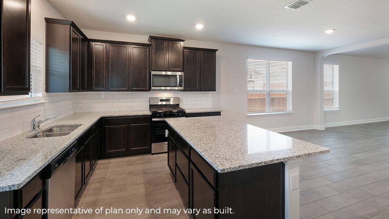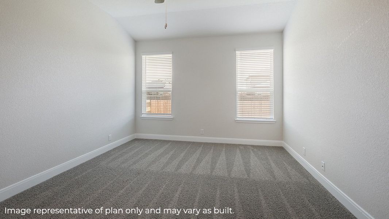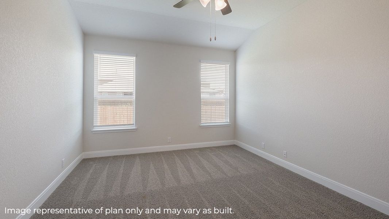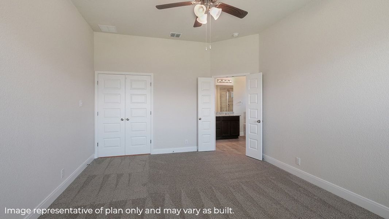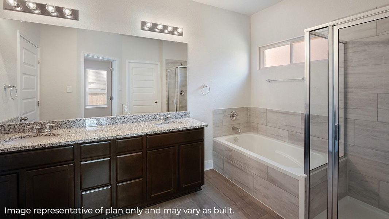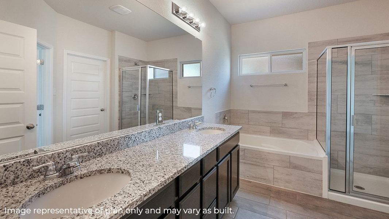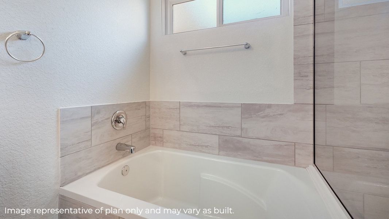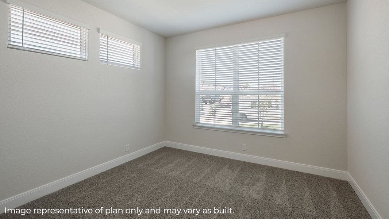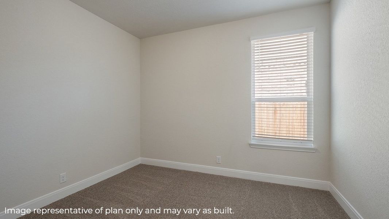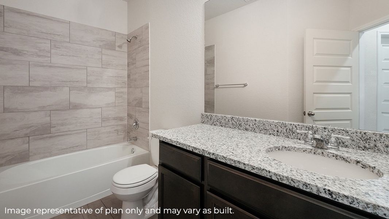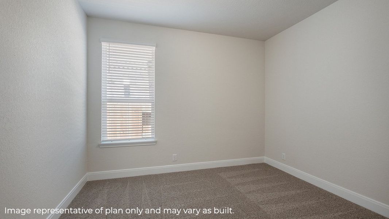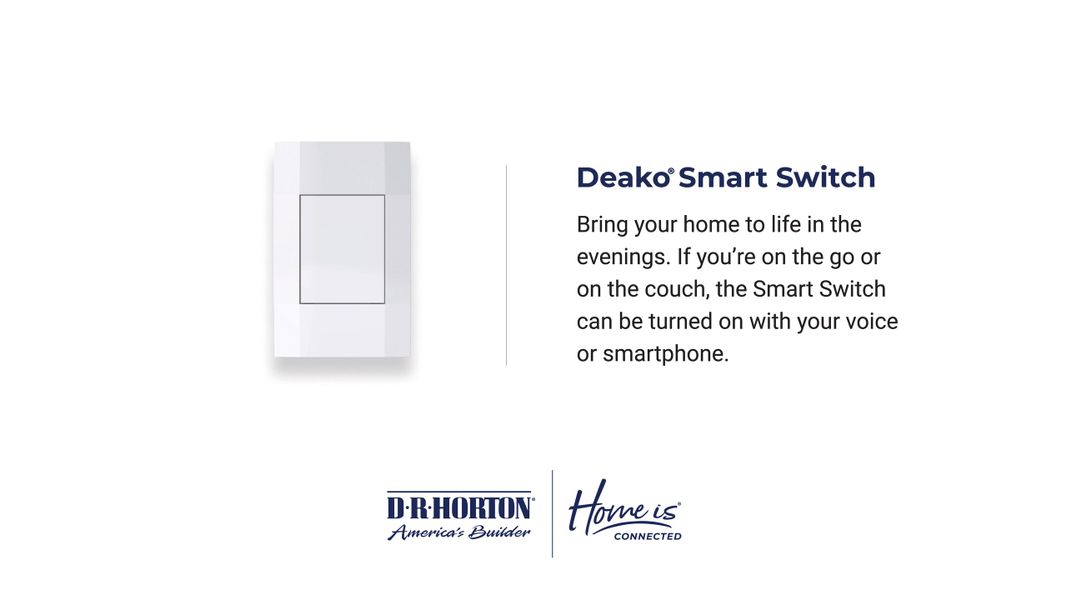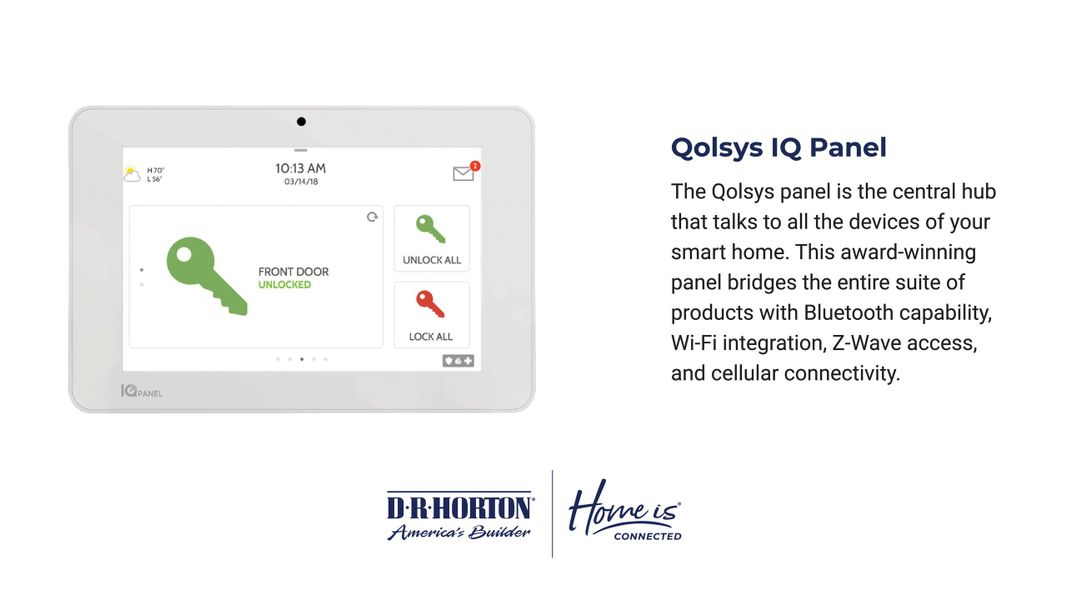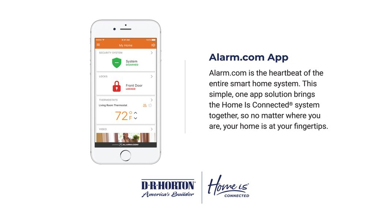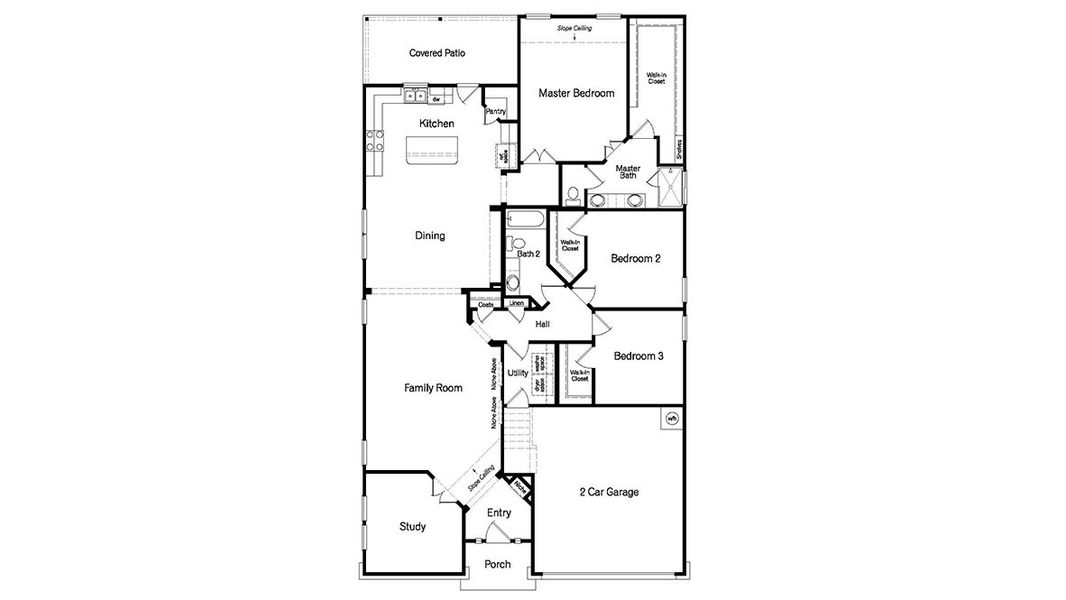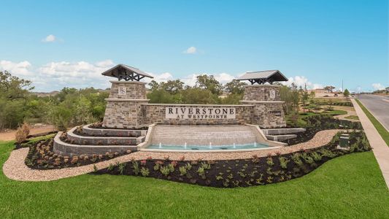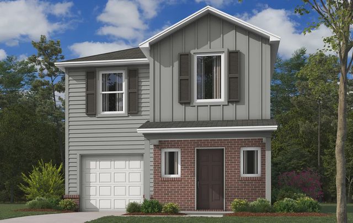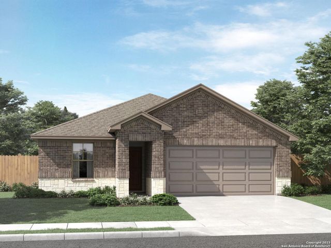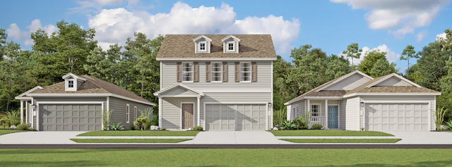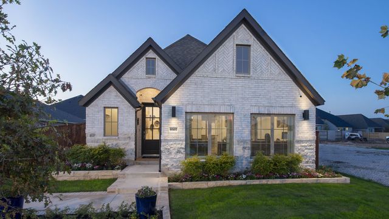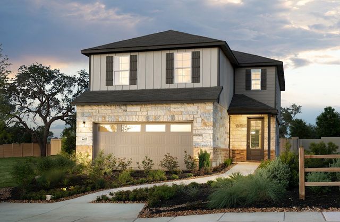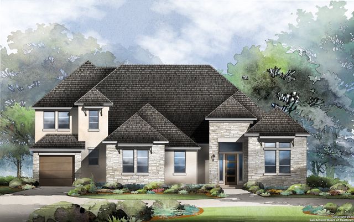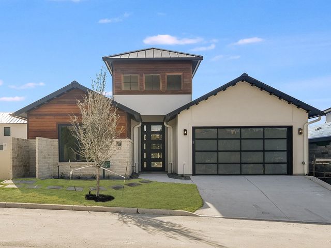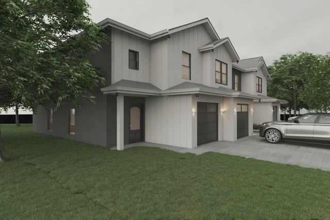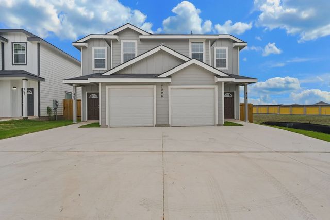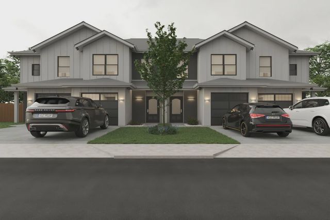Floor Plan
Lowered rates
from $381,000
The Driftwood, 14207 Flint Path, San Antonio, TX 78253
3 bd · 2 ba · 1 story · 2,050 sqft
Lowered rates
from $381,000
Home Highlights
Garage
Attached Garage
Walk-In Closet
Primary Bedroom Downstairs
Utility/Laundry Room
Dining Room
Family Room
Porch
Patio
Primary Bedroom On Main
Office/Study
Kitchen
Ceiling-High
Community Pool
Flex Room
Plan Description
Excited to talk new homes? Text with us The Driftwood is a single-story, 2050 square foot, 3 bedroom, 2 bathroom, layout. This large single-story was designed to provide any family with a spacious and comfortable living space. The inviting entry leads to a separate office area and spacious living room. Off the living room is the utility room, full bath and two secondary bedrooms with walk-in closets. The living room opens to a large dining area and an eat-in kitchen with beautiful granite countertops, stainless steel appliances, and a large island workspace. The kitchen space extends to a covered outdoor patio, perfect for outdoor gatherings. A private hallway leads to the main bedroom which includes a spacious ensuite bathroom, complete with dual vanity sinks, walk-in shower, separate garden tub, and walk-in closet. You’ll enjoy added security in your new home with our Home is Connected features. Using one central hub that talks to all the devices in your home, you can control the lights, thermostat and locks, all from your cellular device. Additional features include tall 9-foot ceilings, 2-inch faux wood blinds throughout the home, pre-plumb for water softener loop, full yard irrigation, Radiant Barrier Roof decking, 2+ car garage per plan, and more!
Plan Details
*Pricing and availability are subject to change.- Name:
- The Driftwood
- Garage spaces:
- 2
- Property status:
- Floor Plan
- Size:
- 2,050 sqft
- Stories:
- 1
- Beds:
- 3
- Baths:
- 2
Construction Details
- Builder Name:
- D.R. Horton
Home Features & Finishes
- Appliances:
- Water SoftenerSprinkler System
- Garage/Parking:
- GarageAttached Garage
- Interior Features:
- Ceiling-HighWalk-In ClosetFoyerPantryBlinds
- Kitchen:
- Stainless Steel AppliancesGas Cooktop
- Laundry facilities:
- Utility/Laundry Room
- Property amenities:
- BasementSodBathtub in primaryPatioSmart Home SystemPorch
- Rooms:
- Flex RoomOptional Multi-Gen SuitePrimary Bedroom On MainKitchenOffice/StudyDining RoomFamily RoomOpen Concept FloorplanPrimary Bedroom Downstairs

Considering this home?
Our expert will guide your tour, in-person or virtual
Need more information?
Text or call (888) 486-2818
Utility Information
- Utilities:
- Natural Gas Available, Natural Gas on Property
Riverstone at Westpointe Community Details
Community Amenities
- Dining Nearby
- Dog Park
- Playground
- Fitness Center/Exercise Area
- Club House
- Tennis Courts
- Community Pool
- Park Nearby
- Basketball Court
- Splash Pad
- Multigenerational Homes Available
- Cabana
- Lazy River
- Open Greenspace
- Walking, Jogging, Hike Or Bike Trails
- Water Slide
- Event Lawn
- Pickleball Court
- Master Planned
- Shopping Nearby
Neighborhood Details
San Antonio, Texas
Bexar County 78253
Schools in Northside Independent School District
GreatSchools’ Summary Rating calculation is based on 4 of the school’s themed ratings, including test scores, student/academic progress, college readiness, and equity. This information should only be used as a reference. NewHomesMate is not affiliated with GreatSchools and does not endorse or guarantee this information. Please reach out to schools directly to verify all information and enrollment eligibility. Data provided by GreatSchools.org © 2024
Average Home Price in 78253
Getting Around
Air Quality
Taxes & HOA
- Tax Year:
- 2024
- Tax Rate:
- 2.38%
- HOA Name:
- RIVERSTONE AT WESTPOINTE HOA
- HOA fee:
- $780/annual
- HOA fee requirement:
- Mandatory
