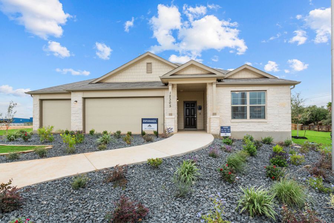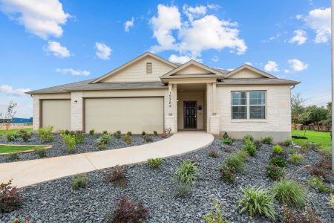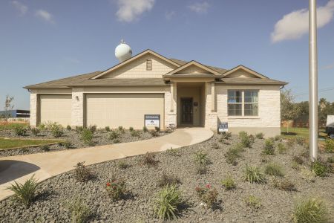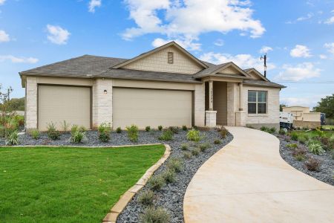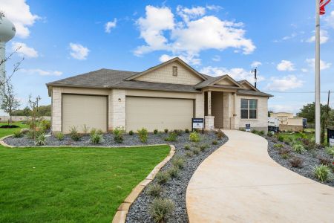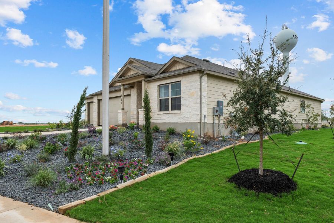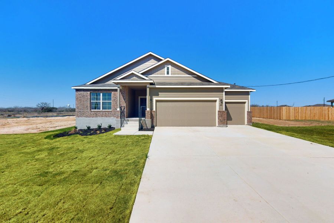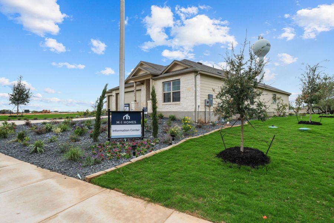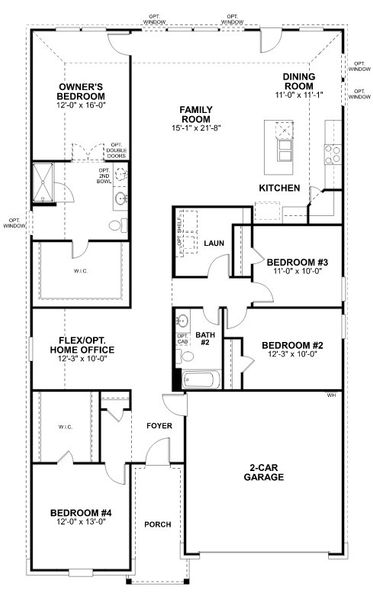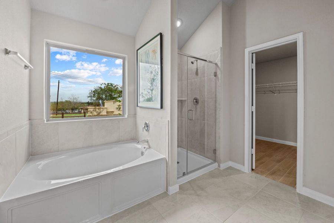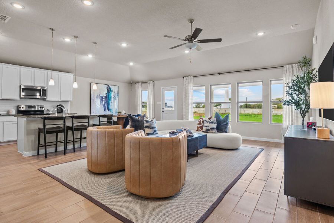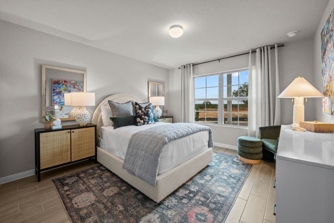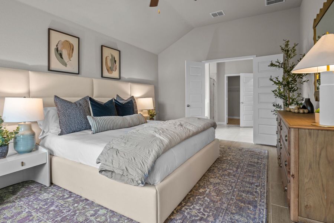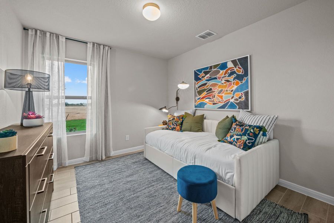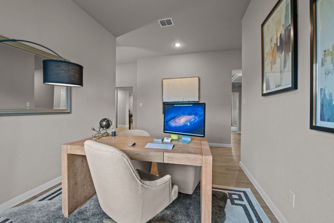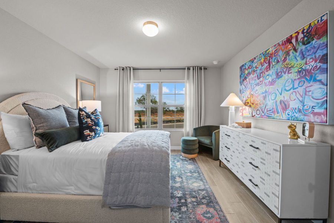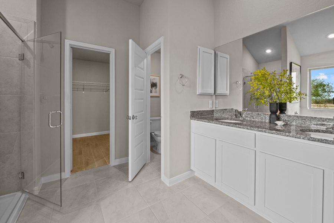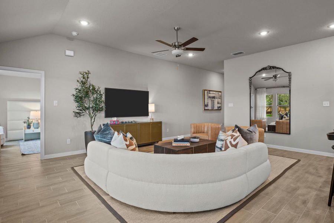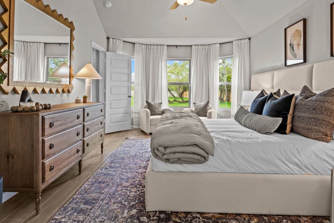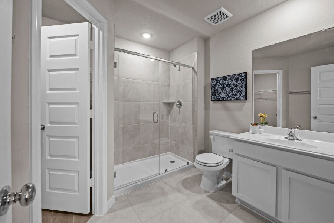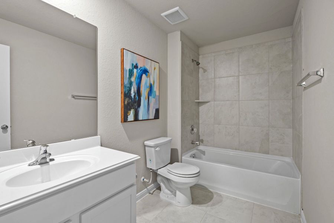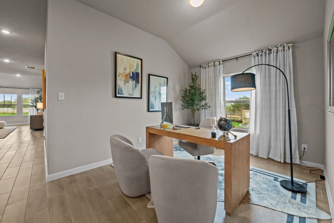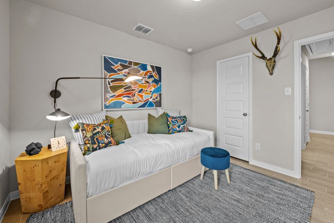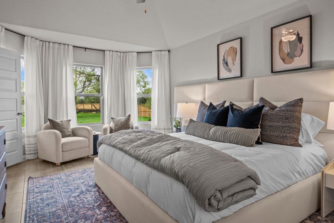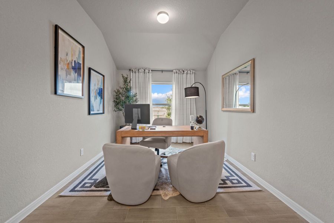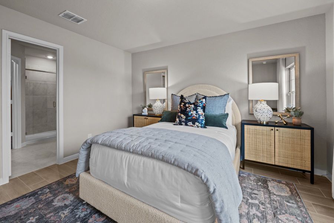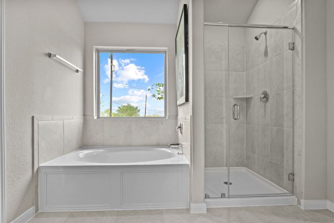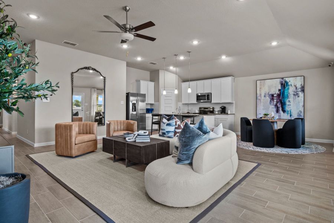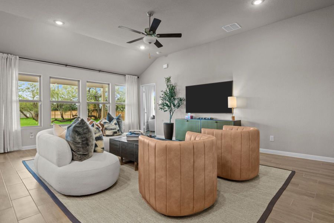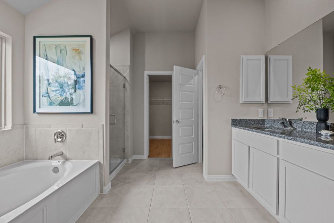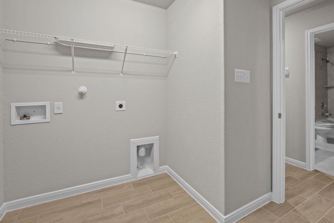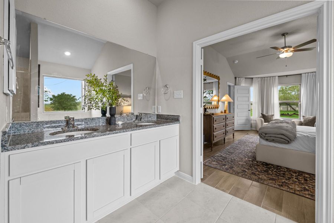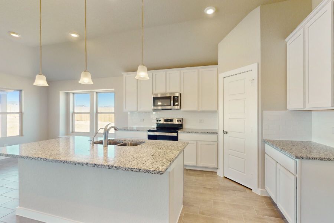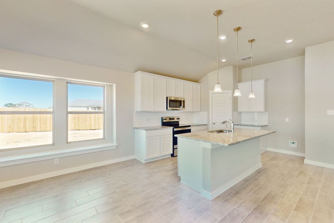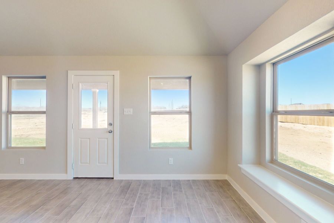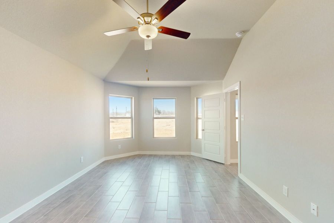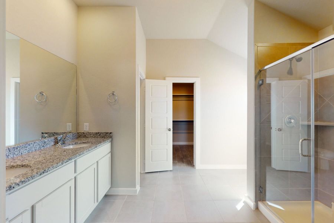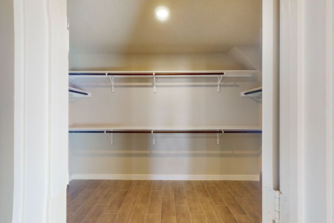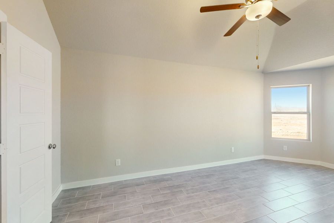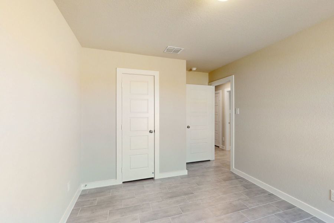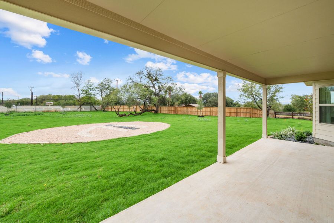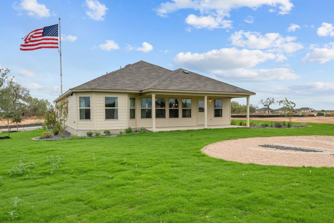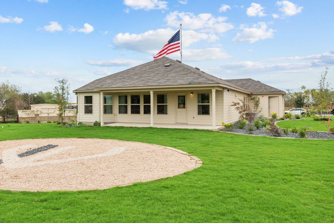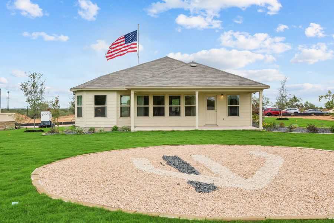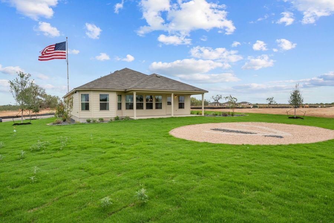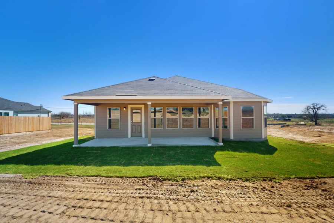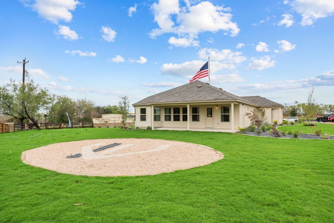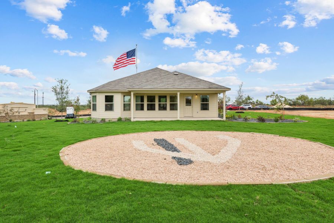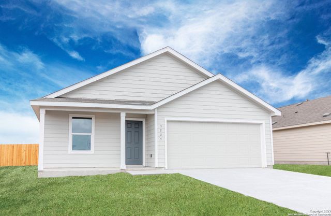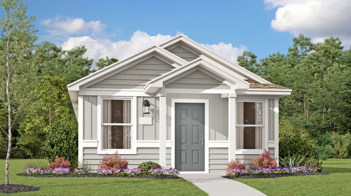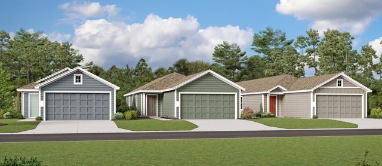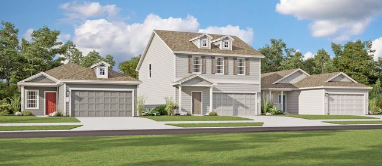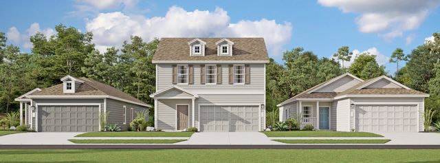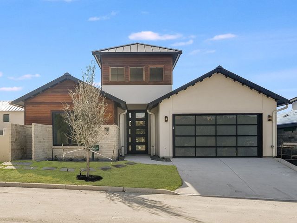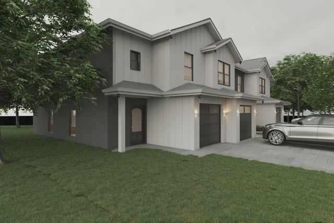Move-in Ready
Model Home
Lowered rates
Closing costs covered
Upgrade options covered
$413,011
12305 Sunshine Hill, San Antonio, TX 78002
Esparanza Plan
3 bd · 3 ba · 1 story · 2,188 sqft
Lowered rates
Closing costs covered
Upgrade options covered
$413,011
Home Highlights
Garage
Attached Garage
Walk-In Closet
Primary Bedroom Downstairs
Utility/Laundry Room
Dining Room
Family Room
Porch
Primary Bedroom On Main
Flex Room
Home Description
Welcome to our stunning model home located at 12305 Sunshine Hill, in Summer Hills. Take a tour of this stunning 3-bedroom, 3-bathroom home that impresses you from the moment you step inside. As you make your way to the front door, you'll be immediately drawn in by the awe-inspiring exterior. The light tones and elegant stone accents create an irresistible, welcoming atmosphere that beckons you to come in and explore. The open-concept layout ensures easy access and flow throughout the home, making it perfect for families and individuals alike. As you step inside, you'll be greeted by the guest bedroom, which is conveniently located right off the entrance. Continue down the foyer, and you'll come across a flex room on one side of the hall and 2 bedrooms that share a full bath on the other. The kitchen is the true heart of this home, with a modern design and high-end appliances, and the open plan seamlessly connects to the dining and family room, making it perfect for entertaining guests or spending time with family. Step outside onto the covered patio, and you'll find a haven for outdoor enthusiasts. Whether you're hosting a barbecue, playing games with friends and family, or simply relaxing in the shade, this outdoor space has it all. The owner's suite is situated in the back of the home, offering privacy and tranquility. The bay window is the perfect spot to curl up with a good book, while the luxurious en-suite bathroom features a dual-sink vanity, a soaking tub, a walk-in shower, and an enormous walk-in closet. Don't miss your chance to experience the beauty and potential of this model firsthand. Schedule a tour today, and let us show you your dream home!
Last updated Oct 28, 5:11 am
Home Details
*Pricing and availability are subject to change.- Garage spaces:
- 3
- Property status:
- Move-in Ready
- Size:
- 2,188 sqft
- Stories:
- 1
- Beds:
- 3
- Baths:
- 3
Construction Details
- Builder Name:
- M/I Homes
Home Features & Finishes
- Garage/Parking:
- GarageAttached Garage
- Interior Features:
- Walk-In Closet
- Laundry facilities:
- Utility/Laundry Room
- Property amenities:
- BasementPorch
- Rooms:
- Flex RoomPrimary Bedroom On MainDining RoomFamily RoomPrimary Bedroom Downstairs

Considering this home?
Our expert will guide your tour, in-person or virtual
Need more information?
Text or call (888) 486-2818
Summer Hills Community Details
Community Amenities
- Dining Nearby
- Lake Access
- Park Nearby
- Golf Club
- HEB
- Walmart Nearby
- Open Greenspace
- Walking, Jogging, Hike Or Bike Trails
- Shopping Nearby
Neighborhood Details
San Antonio, Texas
Bexar County 78002
Schools in Southwest Independent School District
GreatSchools’ Summary Rating calculation is based on 4 of the school’s themed ratings, including test scores, student/academic progress, college readiness, and equity. This information should only be used as a reference. NewHomesMate is not affiliated with GreatSchools and does not endorse or guarantee this information. Please reach out to schools directly to verify all information and enrollment eligibility. Data provided by GreatSchools.org © 2024
Average Home Price in 78002
Getting Around
Air Quality
Noise Level
99
50Calm100
A Soundscore™ rating is a number between 50 (very loud) and 100 (very quiet) that tells you how loud a location is due to environmental noise.
Taxes & HOA
- Tax Rate:
- 2.18%
- HOA Name:
- LIFETIME
- HOA fee:
- $400/annual
- HOA fee requirement:
- Mandatory
