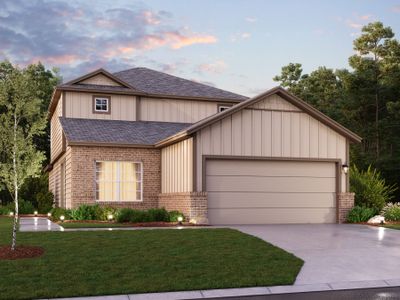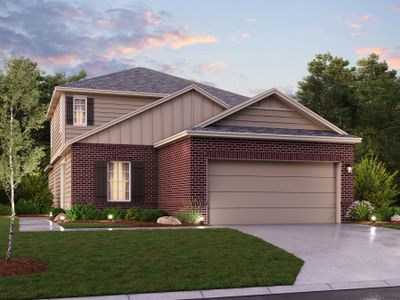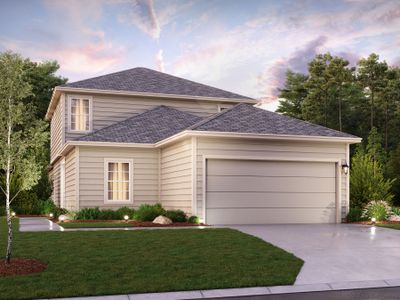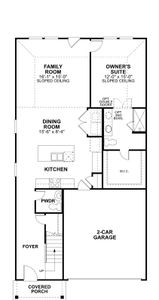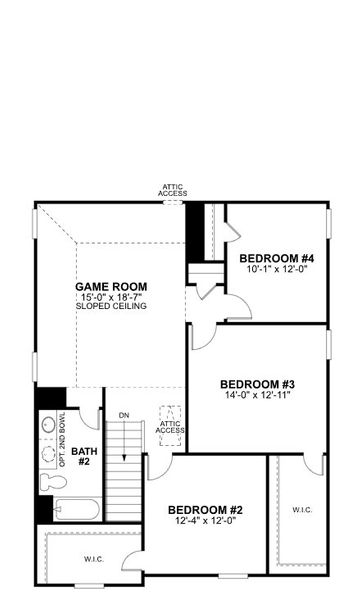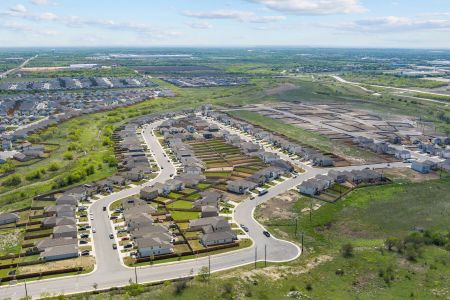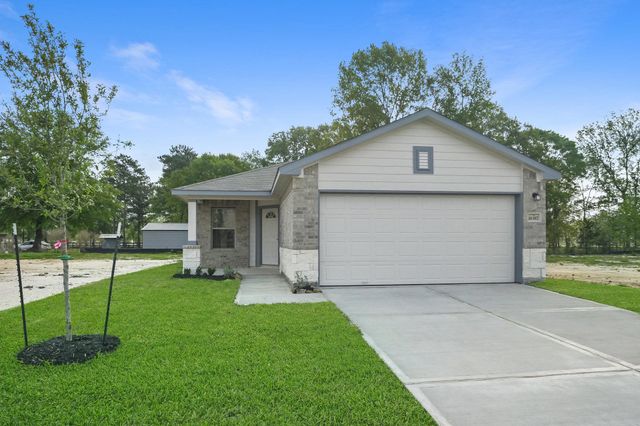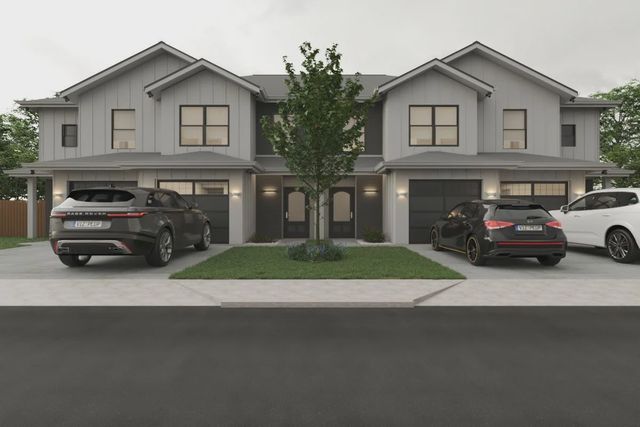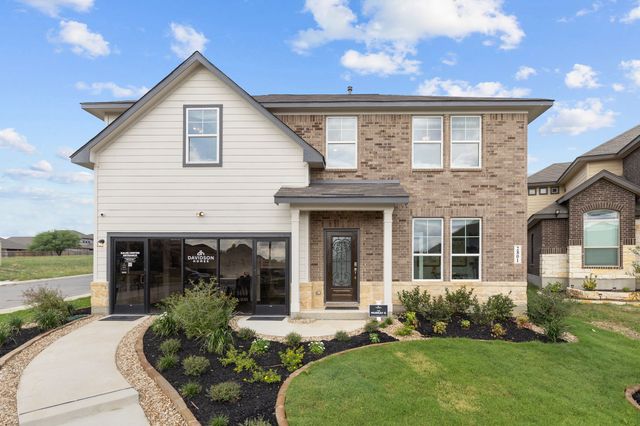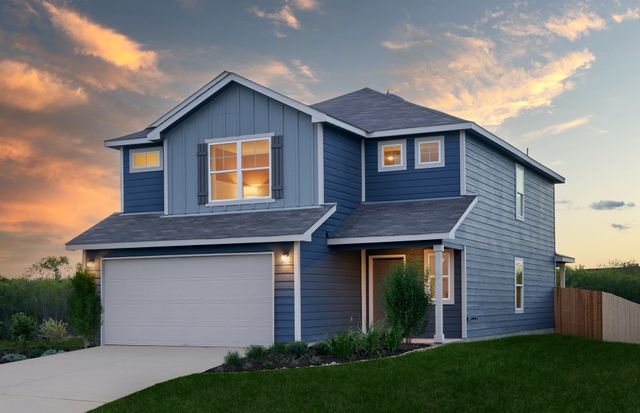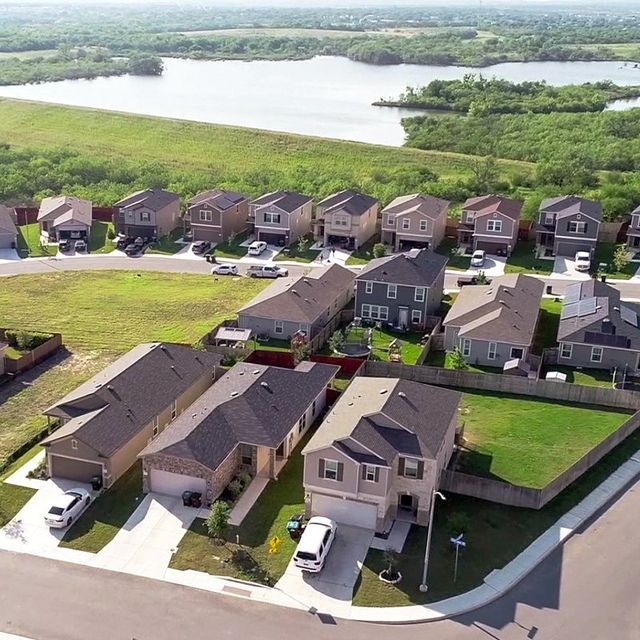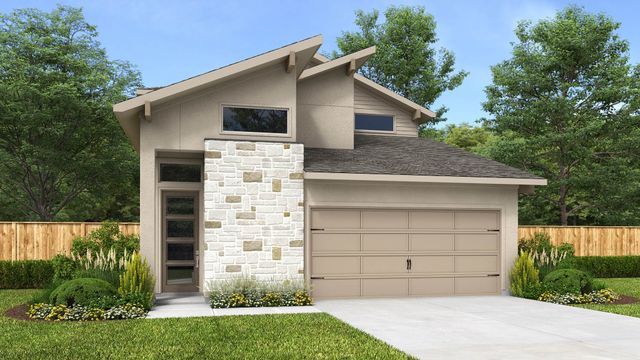Floor Plan
Final Opportunity
Lowered rates
Closing costs covered
Upgrade options covered
from $290,490
Sage, 827 Laurel Run, San Antonio, TX 78219
4 bd · 3 ba · 2 stories · 2,385 sqft
Lowered rates
Closing costs covered
Upgrade options covered
from $290,490
Home Highlights
Garage
Attached Garage
Walk-In Closet
Primary Bedroom Downstairs
Utility/Laundry Room
Dining Room
Family Room
Porch
Kitchen
Game Room
Community Pool
Playground
Plan Description
Welcome to our brand new floorplan, the Sage, part of our Smart Series. This home offers 4-5 bedrooms, 3 bathrooms, a 2-car garage, and 2,385 square feet of functional living space. There are plenty of opportunities to choose different options to make this your dream home. As you walk up to the home, the front door will be to the side. As you enter the foyer, you will notice a bedroom, bathroom and study to the side. At the end of the foyer, you will find the kitchen, dining room, living room, and laundry room. In the kitchen, you have floor-to-ceiling cabinets, granite countertops, a large island, and stainless steel appliances. Off the side of the dining room you will find stairs leading you up to the second story. After coming upstairs, you walk right into a game room with two bedrooms and a shared bathroom. There is the option to add a 5th bedroom and a second sink in the bathroom. Heading back downstairs, you will find an entrance at the rear of the home to the backyard. There is the option to add a covered or uncovered patio here. When you go back inside you will notice an entrance off the living room leading you to the owner’s suite. There is an option to add a bay window for added space and natural light. Through the double doors you will find a large owner’s bathroom with a single vanity, a walk-in shower, and a large walk-in closet, waiting to be filled. To make this space more luxurious, you can add a second vanity, a garden tub, and a private water closet. We look forward to making your dream of owning a home a reality. For more information or to schedule an appointment,
Plan Details
*Pricing and availability are subject to change.- Name:
- Sage
- Garage spaces:
- 2
- Property status:
- Floor Plan
- Size:
- 2,385 sqft
- Stories:
- 2
- Beds:
- 4
- Baths:
- 3
Construction Details
- Builder Name:
- M/I Homes
Home Features & Finishes
- Garage/Parking:
- GarageAttached Garage
- Interior Features:
- Walk-In Closet
- Laundry facilities:
- Utility/Laundry Room
- Property amenities:
- Porch
- Rooms:
- KitchenGame RoomDining RoomFamily RoomOpen Concept FloorplanPrimary Bedroom Downstairs

Considering this home?
Our expert will guide your tour, in-person or virtual
Need more information?
Text or call (888) 486-2818
Willow Point Community Details
Community Amenities
- Playground
- Lake Access
- Golf Course
- Community Pool
- Park Nearby
- Sport Facility
- Greenbelt View
- Walking, Jogging, Hike Or Bike Trails
Neighborhood Details
San Antonio, Texas
Bexar County 78219
Schools in San Antonio Independent School District
- Grades PK-PKPublic
saisd - pk 4 sa
3.6 mi463 holmgreen building e
GreatSchools’ Summary Rating calculation is based on 4 of the school’s themed ratings, including test scores, student/academic progress, college readiness, and equity. This information should only be used as a reference. NewHomesMate is not affiliated with GreatSchools and does not endorse or guarantee this information. Please reach out to schools directly to verify all information and enrollment eligibility. Data provided by GreatSchools.org © 2024
Average Home Price in 78219
Getting Around
Air Quality
Taxes & HOA
- Tax Rate:
- 2.61%
- HOA Name:
- LIFETIME HOA MGT
- HOA fee:
- $345/annual
- HOA fee requirement:
- Mandatory

