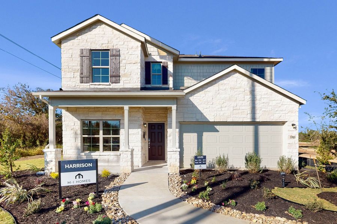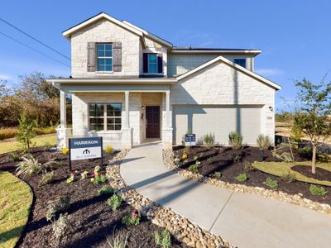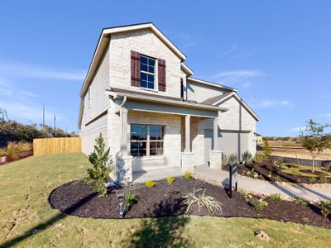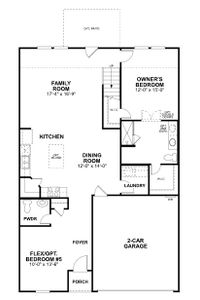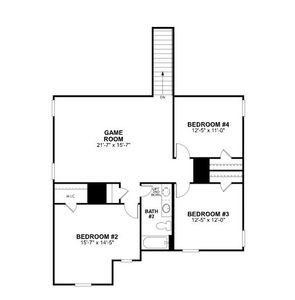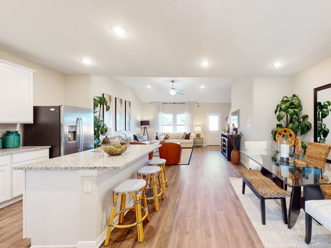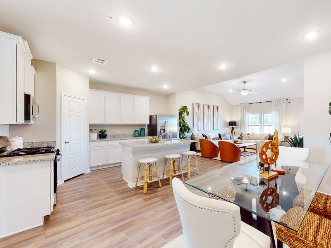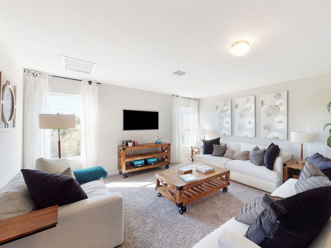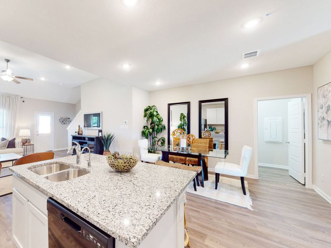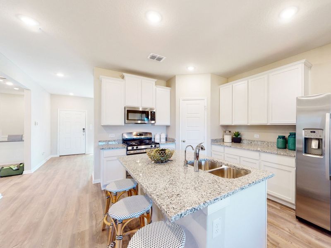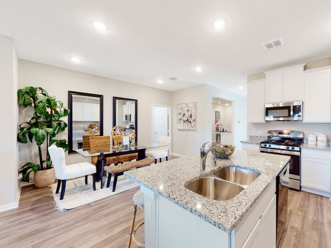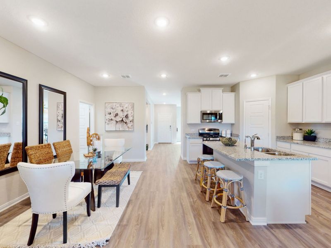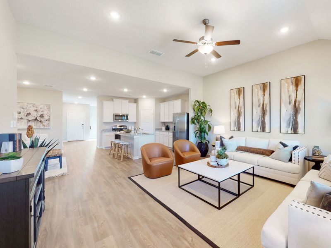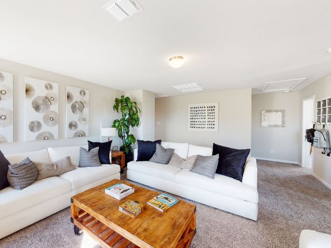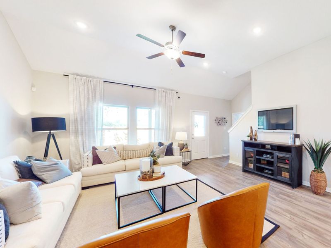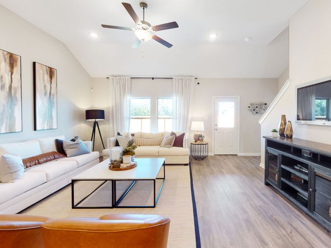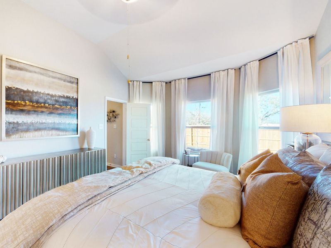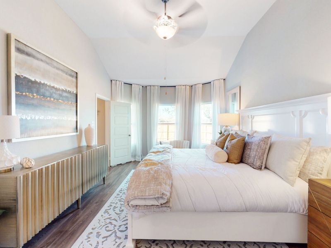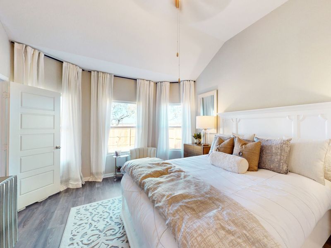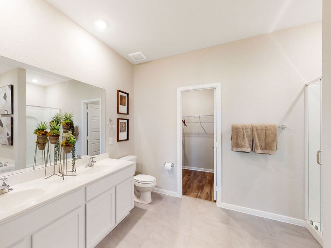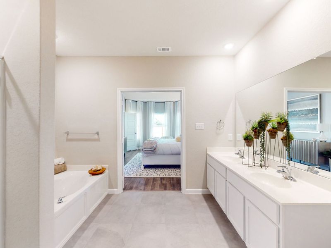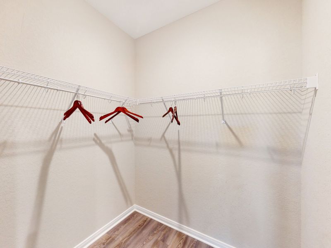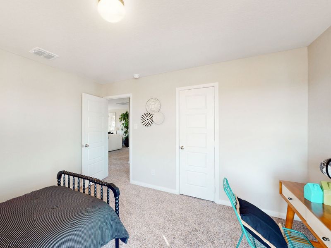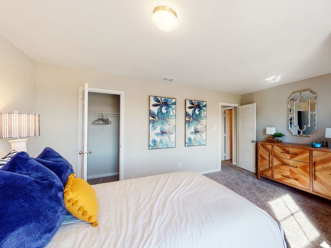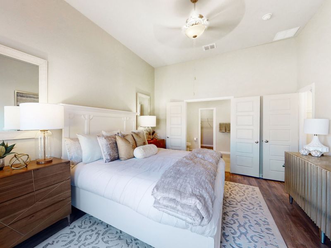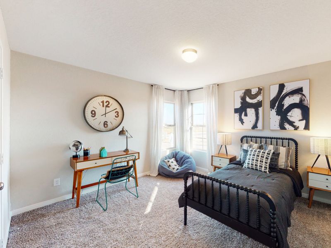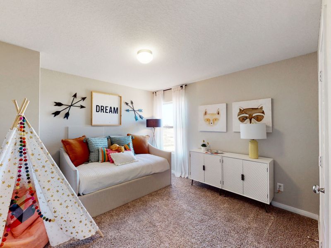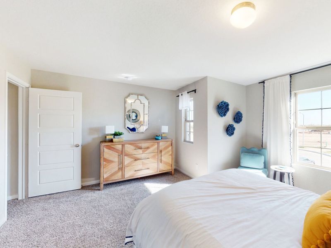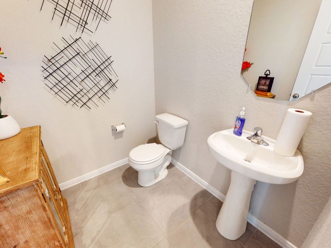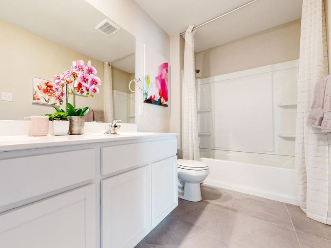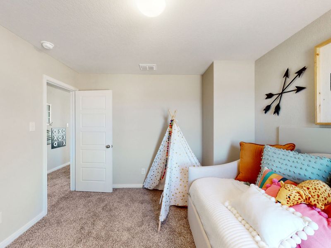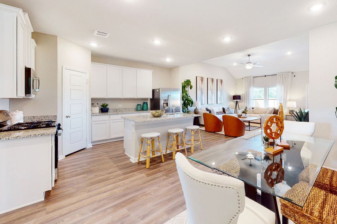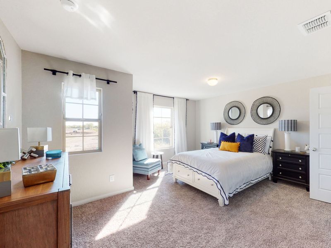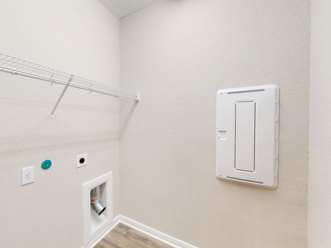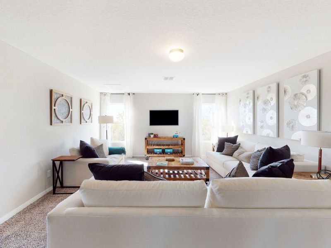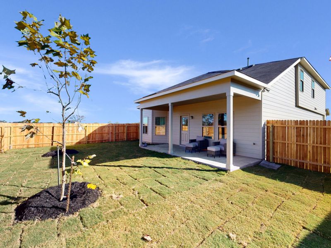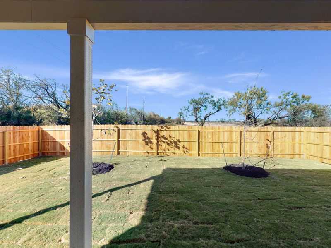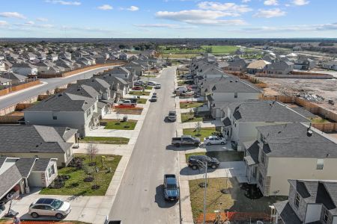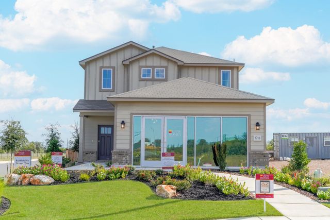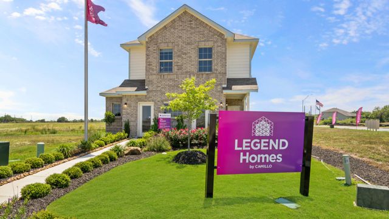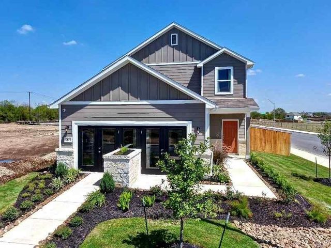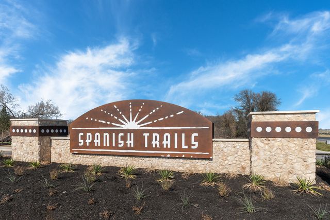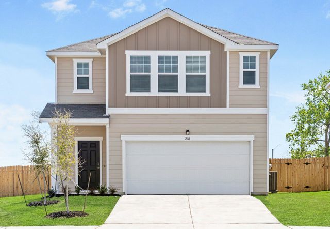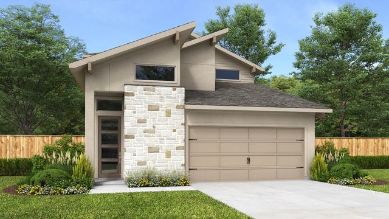Move-in Ready
Model Home
Lowered rates
Closing costs covered
Upgrade options covered
$379,556
5703 Agate Circle, San Antonio, TX 78222
Harrison Plan
4 bd · 2.5 ba · 2 stories · 2,416 sqft
Lowered rates
Closing costs covered
Upgrade options covered
$379,556
Home Highlights
Garage
Attached Garage
Walk-In Closet
Utility/Laundry Room
Dining Room
Family Room
Porch
Patio
Primary Bedroom Upstairs
Ceiling-High
Community Pool
Playground
Home Description
5703 Agate Circle is our brand new model home in Blue Ridge Ranch! This 2-story Harrison floorplan features 4 bedrooms, 2.5 bathrooms, and 2,416 square feet of living space. As you enter this home through the front door, you will see our design room to your left. This room is where we display our interior and exterior design packages! When you build a home in Blue Ridge Ranch, you’ll get to choose from these carefully crafted design packages to make your new home your own. Around the corner from the design room, you will find the powder bathroom and a linen closet. Across the entry way from here, you’ll enter the sales office. This space is home to our New Home Consultants offices, where they’ll walk you through every part of the homebuying process in Blue Ridge Ranch. This space in a normal Harrison floorplan would be the garage. Entering the main living area of this home, you will find the kitchen, dinging room, laundry room, and family room. The kitchen features white cabinets, granite countertops in a unique mixture of greys and whites, a large island, and stainless steel appliances. The dining room is directly across from the island and serves as the perfect place for your family dinners. The family room is spacious and has large windows allowing for tons of natural light to fill the space. You’ll find vaulted ceilings, extra recessed lighting, and a ceiling fan in this room, too! The door to the covered patio in the backyard is also located in this space. The owner’s suite is tucked behind the family room and features a large bedroom, private bathroom, and a walk-in closet. The bedroom has been upgraded to include a bay window and a ceiling fan. The bathroom includes a separate tub and shower, a double sink vanity, and a double door entrance from the bedroom! Upstairs you will find the three other bedrooms and a second full bathroom. Each bedroom is generous in size and comes with a big closet. The bathroom includes a tub/shower combo and a double-sink vanity! The main living space on the second floor is perfect for a game room or movie room! If you would like to tour our Blue Ridge Ranch model home, contact Colleen to set an appointment!
Last updated Oct 28, 5:36 am
Home Details
*Pricing and availability are subject to change.- Garage spaces:
- 2
- Property status:
- Move-in Ready
- Size:
- 2,416 sqft
- Stories:
- 2
- Beds:
- 4
- Baths:
- 2.5
Construction Details
- Builder Name:
- M/I Homes
Home Features & Finishes
- Garage/Parking:
- GarageAttached Garage
- Interior Features:
- Ceiling-HighWalk-In Closet
- Laundry facilities:
- Utility/Laundry Room
- Property amenities:
- Bathtub in primaryPatioSmart Home SystemPorch
- Rooms:
- Dining RoomFamily RoomPrimary Bedroom Upstairs

Considering this home?
Our expert will guide your tour, in-person or virtual
Need more information?
Text or call (888) 486-2818
Blue Ridge Ranch Community Details
Community Amenities
- Dining Nearby
- Playground
- Golf Course
- Community Pool
- Park Nearby
- Baseball Field
- Greenbelt View
- Walking, Jogging, Hike Or Bike Trails
- Entertainment
- Master Planned
- Shopping Nearby
Neighborhood Details
San Antonio, Texas
Bexar County 78222
Schools in East Central Independent School District
- Grades M-MPublic
east central dev center
0.8 mi12271 donop rd
GreatSchools’ Summary Rating calculation is based on 4 of the school’s themed ratings, including test scores, student/academic progress, college readiness, and equity. This information should only be used as a reference. NewHomesMate is not affiliated with GreatSchools and does not endorse or guarantee this information. Please reach out to schools directly to verify all information and enrollment eligibility. Data provided by GreatSchools.org © 2024
Average Home Price in 78222
Getting Around
1 nearby routes:
1 bus, 0 rail, 0 other
Air Quality
Noise Level
84
50Calm100
A Soundscore™ rating is a number between 50 (very loud) and 100 (very quiet) that tells you how loud a location is due to environmental noise.
Taxes & HOA
- Tax Rate:
- 2.44%
- HOA Name:
- ALAMO MGMT GROUP
- HOA fee:
- $87.5/quarterly
- HOA fee requirement:
- Mandatory
