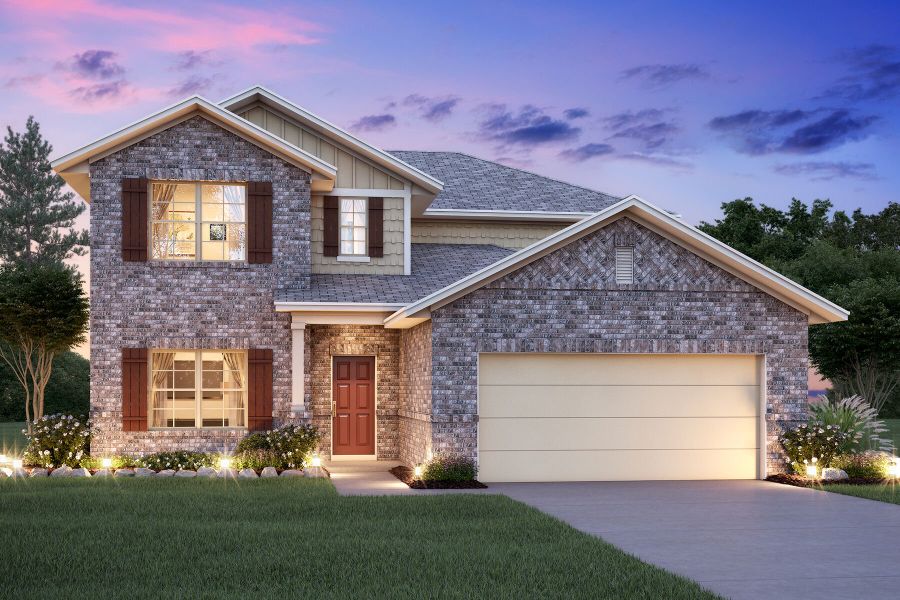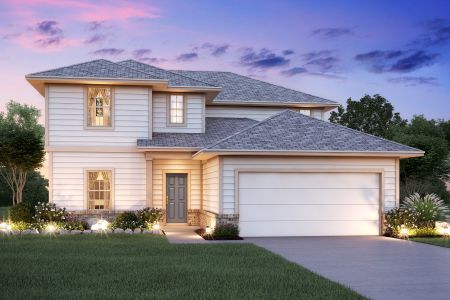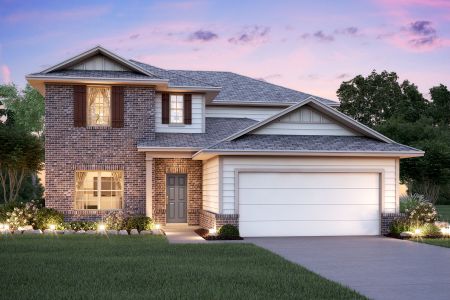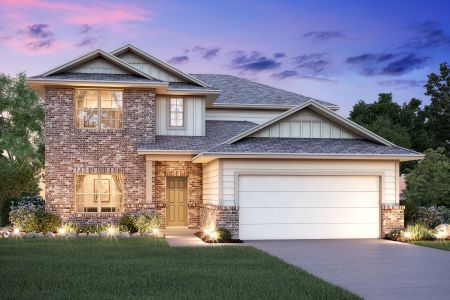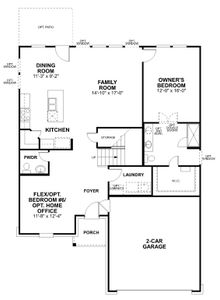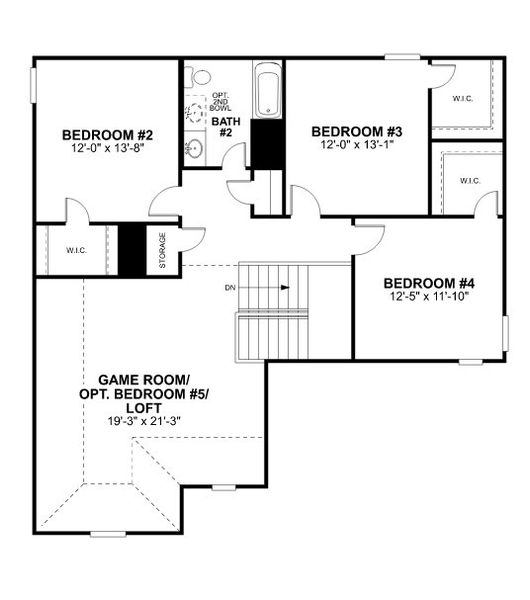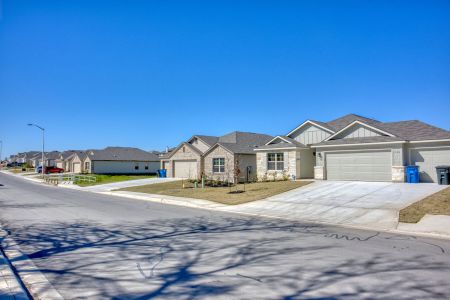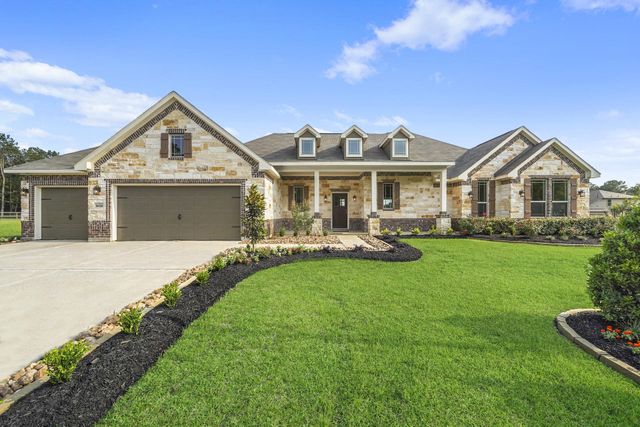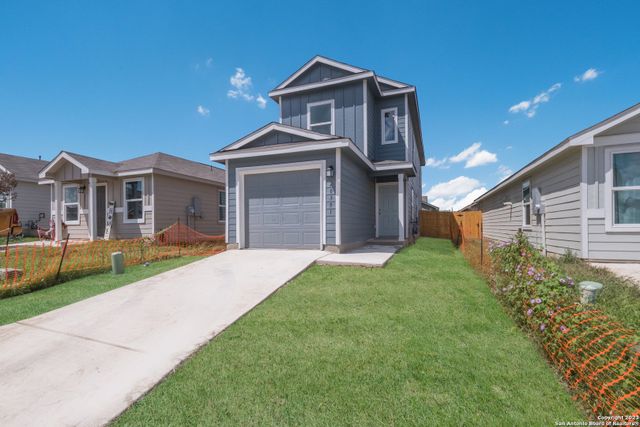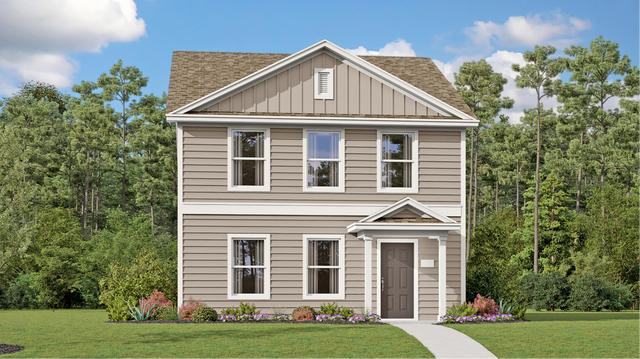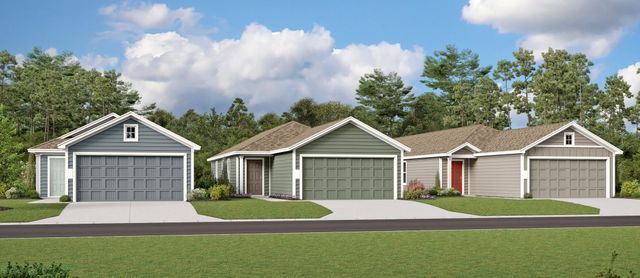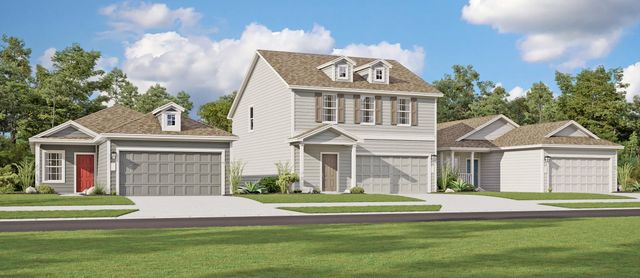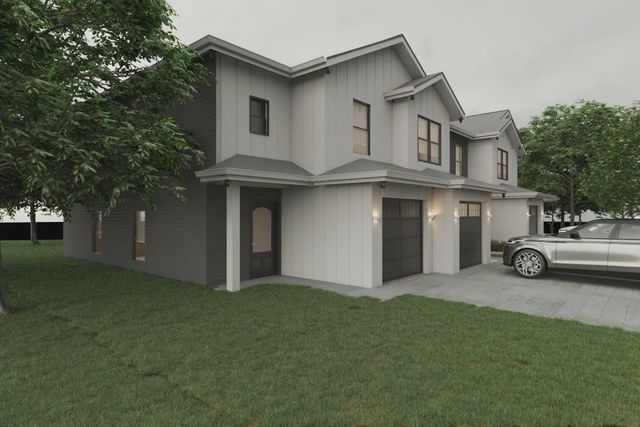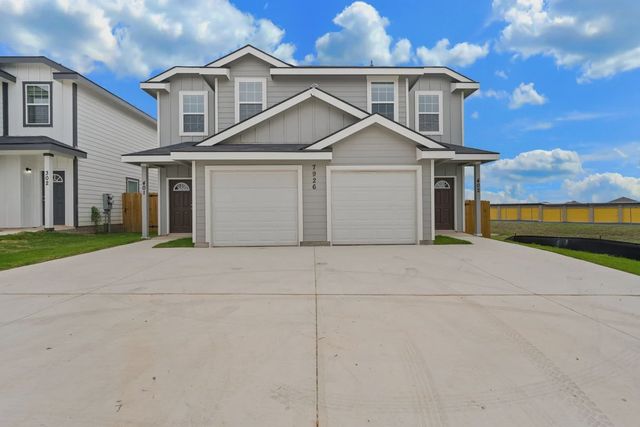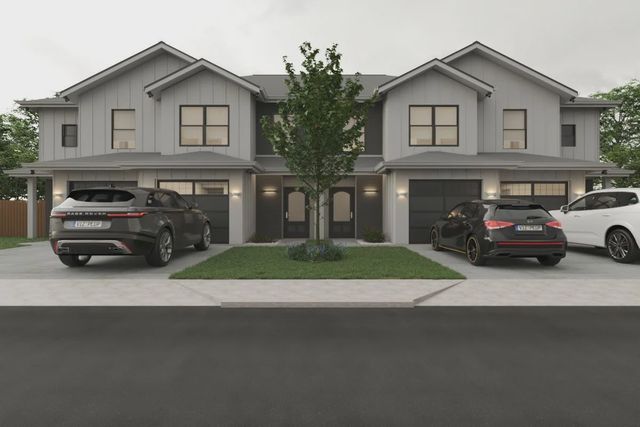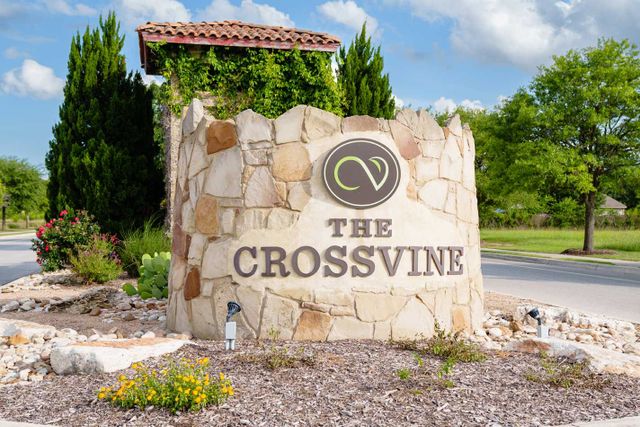Floor Plan
Lowered rates
Closing costs covered
Upgrade options covered
from $376,990
Magellan, 203 Jordans Estate, San Antonio, TX 78264
4 bd · 2.5 ba · 2 stories · 2,552 sqft
Lowered rates
Closing costs covered
Upgrade options covered
from $376,990
Home Highlights
Garage
Attached Garage
Walk-In Closet
Primary Bedroom Downstairs
Utility/Laundry Room
Dining Room
Family Room
Porch
Game Room
Flex Room
Plan Description
Welcome to the Magellan floorplan. Searching for the best in both function and form? Look no further than this two-story, Smart Series design. This floorplan features 4-6 bedrooms, 2-3 bathrooms, a 2-car garage, and 2,636 square feet of functional living space. You will love calling the Magellan “home” with its inviting curb appeal. Upon entering this home through the covered porch, you will be in awe of the grand foyer. Find a spacious flex room and powder bath immediately off the entry, which could be converted into an optional bedroom and full bath. Move from the foyer into the open living space boasting the kitchen, dining area, and huge family room. You can even select an optional extension to the dining room for extra space. Enjoy impressive included features, such as an oversized kitchen island, granite countertops, and upper and lower cabinets. Want to enjoy a Texas sunset right outside of your back door? We’ve got you covered! An optional covered patio is the perfect place to spend a peaceful evening. Escape to your owner’s suite through a private entry off the family room. The beautiful owner’s bedroom offers an optional bay window for extra space and natural light. Just steps away, enjoy your spacious owner’s bath that boasts a large walk-in closet and walk-in shower. Here you may upgrade to include double vanities and a separate shower and soaking tub. The staircase draws you up to the second story with an impressive game room that offers lots of space for family time. There is plenty of room to convert this space into an optional loft and additional bedroom to meet your family’s needs! A hallway connects 3 large bedrooms each with its own walk-in closets, and a shared full bathroom.
Plan Details
*Pricing and availability are subject to change.- Name:
- Magellan
- Garage spaces:
- 2
- Property status:
- Floor Plan
- Size:
- 2,552 sqft
- Stories:
- 2
- Beds:
- 4
- Baths:
- 2.5
Construction Details
- Builder Name:
- M/I Homes
Home Features & Finishes
- Garage/Parking:
- GarageAttached Garage
- Interior Features:
- Walk-In Closet
- Laundry facilities:
- Utility/Laundry Room
- Property amenities:
- Porch
- Rooms:
- Flex RoomGame RoomDining RoomFamily RoomPrimary Bedroom Downstairs

Considering this home?
Our expert will guide your tour, in-person or virtual
Need more information?
Text or call (888) 486-2818
Jordan's Ranch Community Details
Community Amenities
- Dining Nearby
- Lake Access
- Entertainment
- Shopping Nearby
Neighborhood Details
San Antonio, Texas
Bexar County 78264
Schools in Southside Independent School District
- Grades M-MPublic
trinity alternative education
2.0 mi1460 martinez losoya rd
GreatSchools’ Summary Rating calculation is based on 4 of the school’s themed ratings, including test scores, student/academic progress, college readiness, and equity. This information should only be used as a reference. NewHomesMate is not affiliated with GreatSchools and does not endorse or guarantee this information. Please reach out to schools directly to verify all information and enrollment eligibility. Data provided by GreatSchools.org © 2024
Average Home Price in 78264
Getting Around
Air Quality
Taxes & HOA
- HOA Name:
- DIAMOND ASSOC. MANAGEMENT
- HOA fee:
- $400/annual
- HOA fee requirement:
- Mandatory
