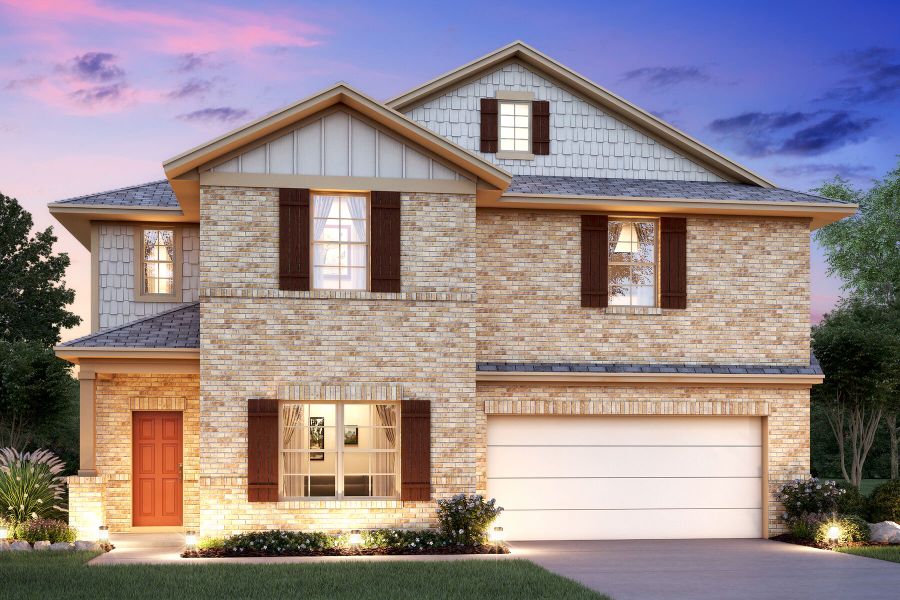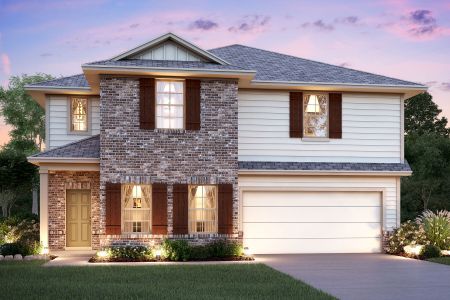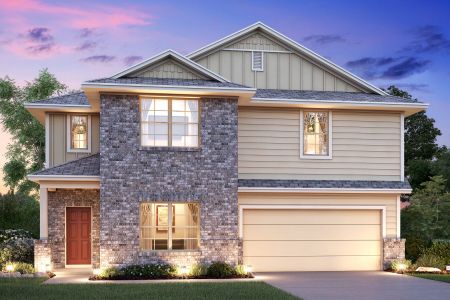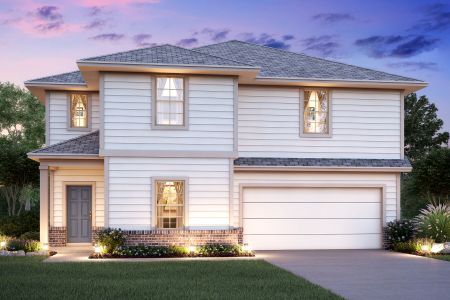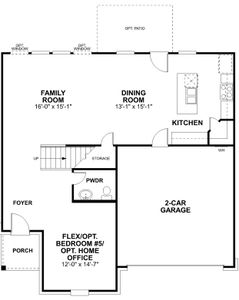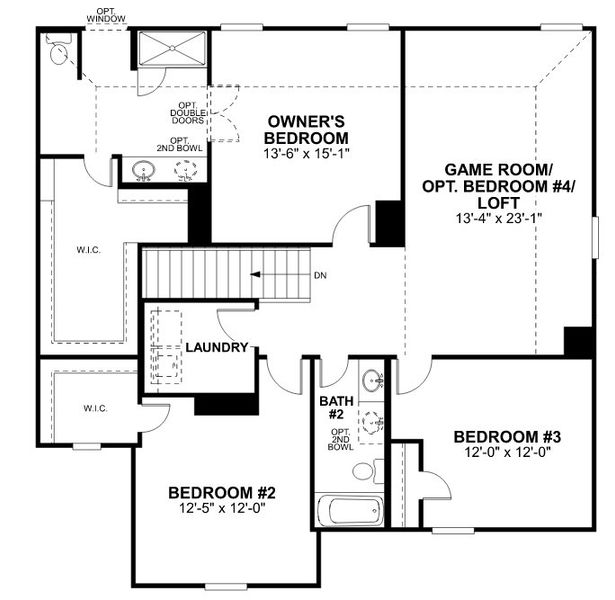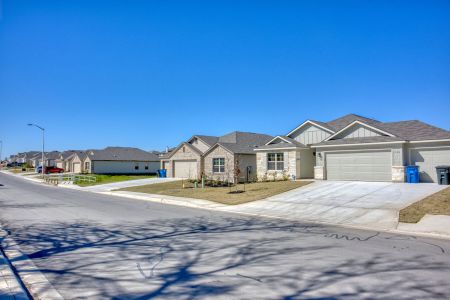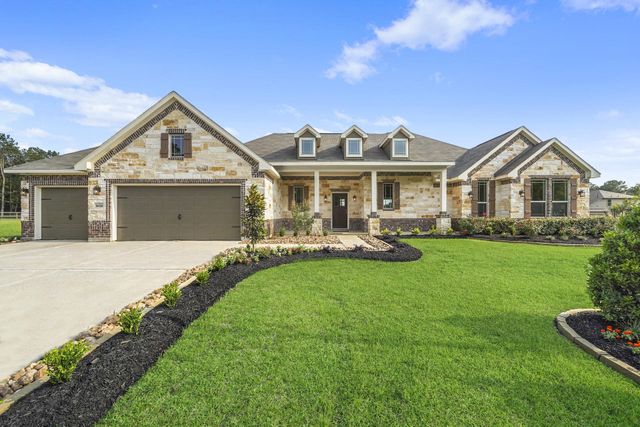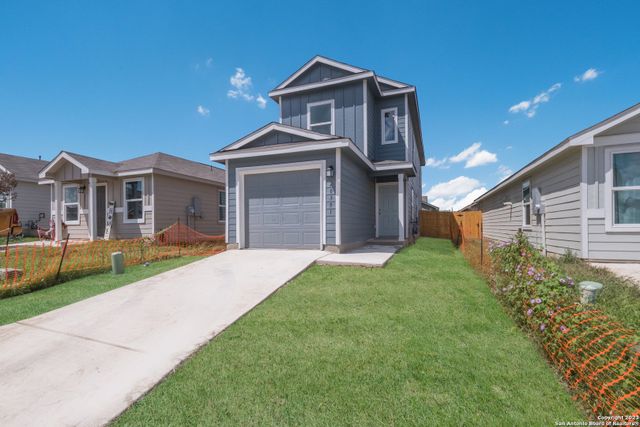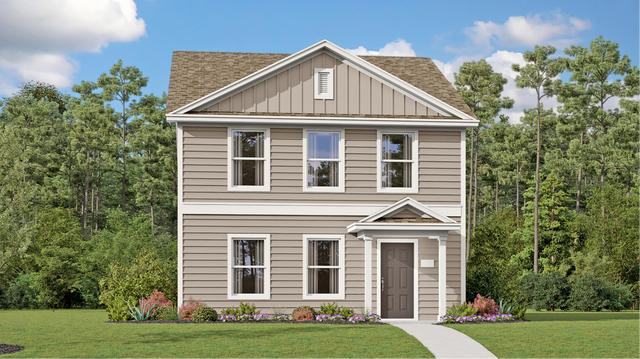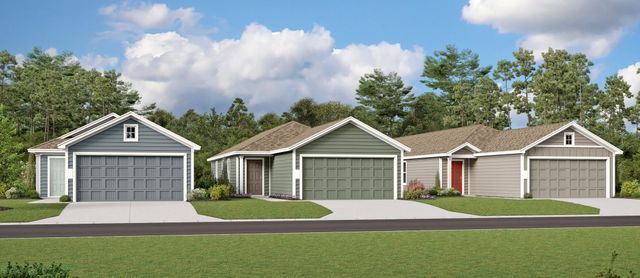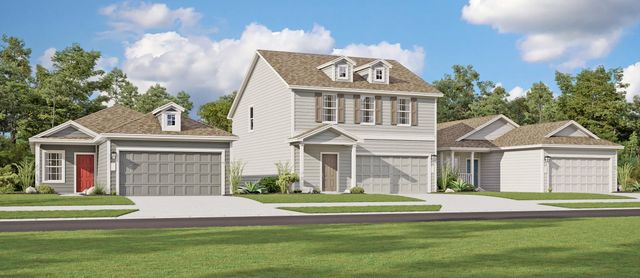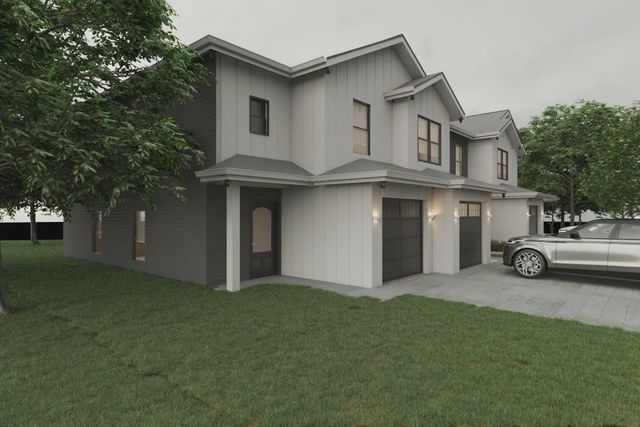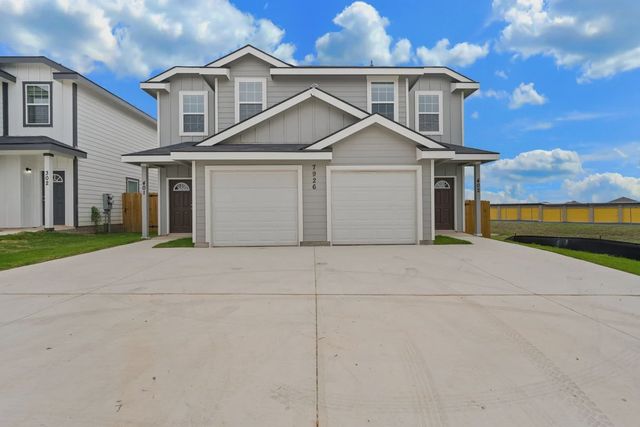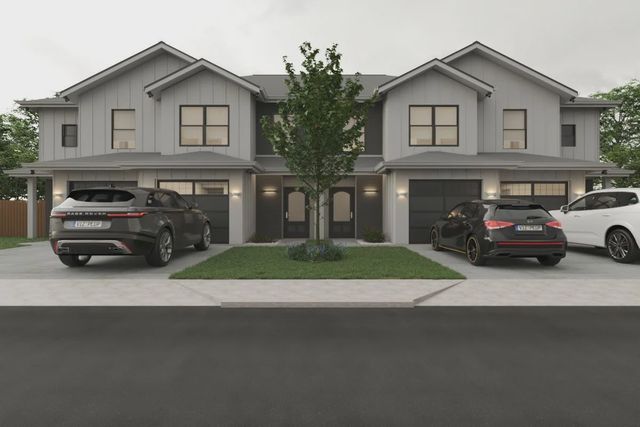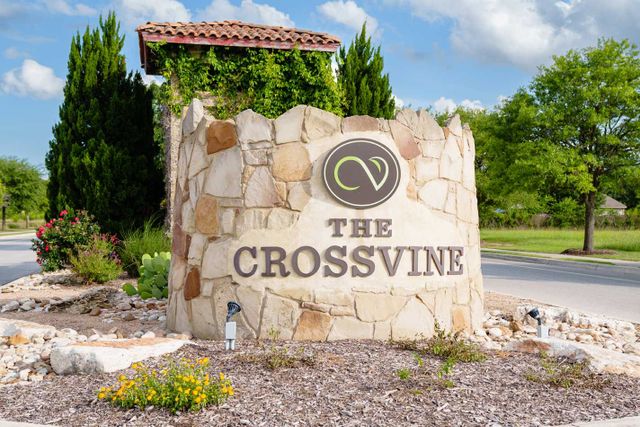Floor Plan
Lowered rates
Closing costs covered
Upgrade options covered
from $364,990
Cortez, 203 Jordans Estate, San Antonio, TX 78264
3 bd · 2.5 ba · 2 stories · 2,407 sqft
Lowered rates
Closing costs covered
Upgrade options covered
from $364,990
Home Highlights
Garage
Attached Garage
Walk-In Closet
Utility/Laundry Room
Dining Room
Family Room
Porch
Game Room
Primary Bedroom Upstairs
Flex Room
Plan Description
Welcome to the Cortez. An expansive and sprawling home, the standard layout includes 3 bedrooms, 2 full bathrooms, 1 half bathroom, a flex room, a game room, and a 2-car garage. As you step inside the grand foyer, a flex room sits off to the side that can be converted into a 5th bedroom. As you reach the heart of the home, you are faced with an incredibly spacious and elegant kitchen. Beautiful cabinets line the walls, and an extra-large island creates room for additional seating and prep space. A walk-in pantry provides even more storage. A cozy dining room lives right next to the kitchen, which opens up into a huge family room. Going upstairs is like entering another space entirely. The owner's retreat is truly a tranquil getaway with multiple windows to create a bright and airy space. An elegant owner's bath awaits you with an enclosed shower space and a huge walk-in closet. Two additional bedrooms sit upstairs, giving you the opportunity to turn one into a guest suite or simply have all the kids' bedrooms upstairs. A game room provides the perfect entertainment area, creating plenty of light and space. The Cortez is the perfect plan for those who love to entertain, play, and spend time at home.
Plan Details
*Pricing and availability are subject to change.- Name:
- Cortez
- Garage spaces:
- 2
- Property status:
- Floor Plan
- Size:
- 2,407 sqft
- Stories:
- 2
- Beds:
- 3
- Baths:
- 2.5
Construction Details
- Builder Name:
- M/I Homes
Home Features & Finishes
- Garage/Parking:
- GarageAttached Garage
- Interior Features:
- Walk-In Closet
- Laundry facilities:
- Utility/Laundry Room
- Property amenities:
- Porch
- Rooms:
- Flex RoomGame RoomDining RoomFamily RoomPrimary Bedroom Upstairs

Considering this home?
Our expert will guide your tour, in-person or virtual
Need more information?
Text or call (888) 486-2818
Jordan's Ranch Community Details
Community Amenities
- Dining Nearby
- Lake Access
- Entertainment
- Shopping Nearby
Neighborhood Details
San Antonio, Texas
Bexar County 78264
Schools in Southside Independent School District
- Grades M-MPublic
trinity alternative education
2.0 mi1460 martinez losoya rd
GreatSchools’ Summary Rating calculation is based on 4 of the school’s themed ratings, including test scores, student/academic progress, college readiness, and equity. This information should only be used as a reference. NewHomesMate is not affiliated with GreatSchools and does not endorse or guarantee this information. Please reach out to schools directly to verify all information and enrollment eligibility. Data provided by GreatSchools.org © 2024
Average Home Price in 78264
Getting Around
Air Quality
Taxes & HOA
- HOA Name:
- DIAMOND ASSOC. MANAGEMENT
- HOA fee:
- $400/annual
- HOA fee requirement:
- Mandatory
