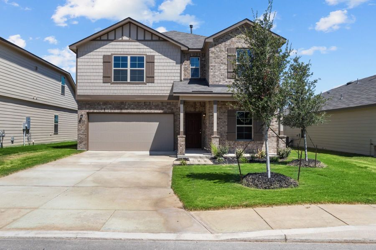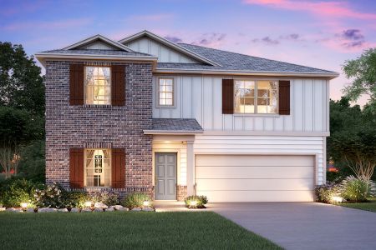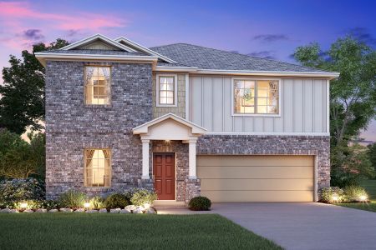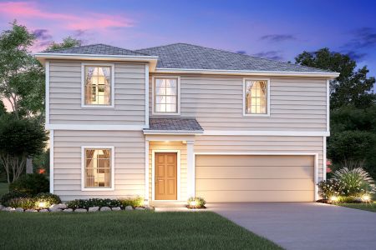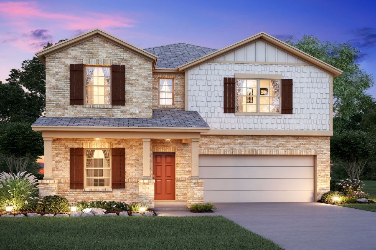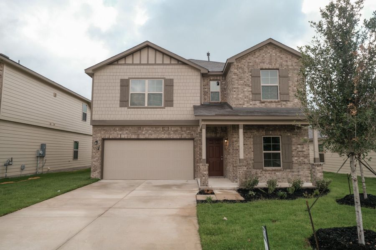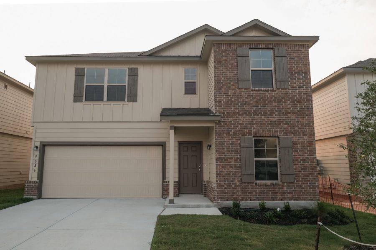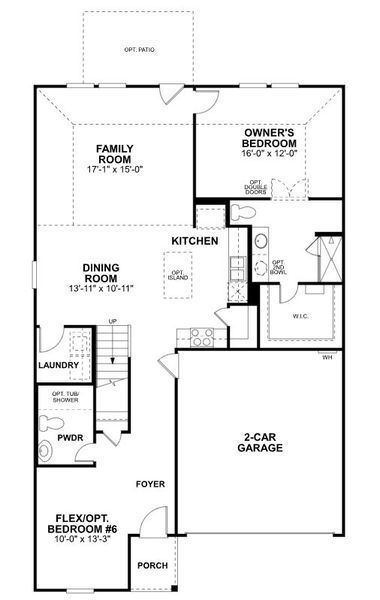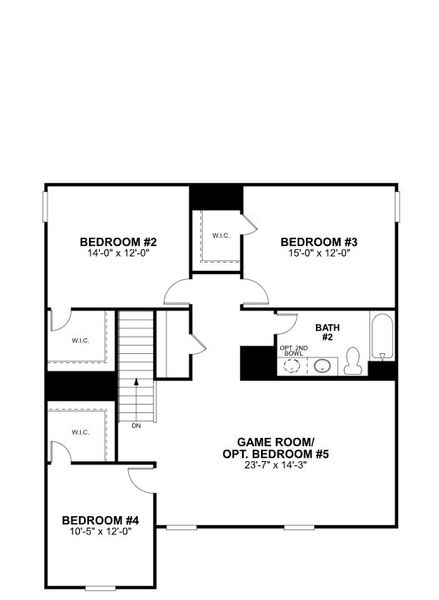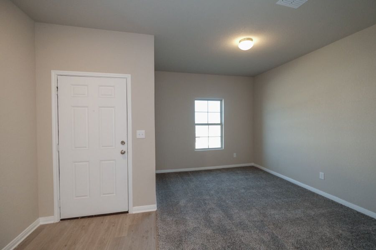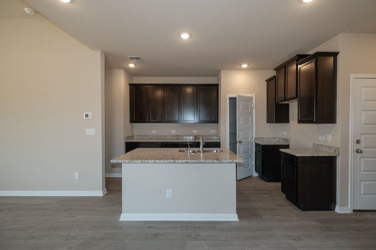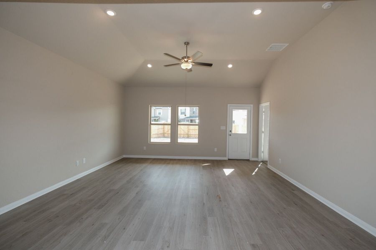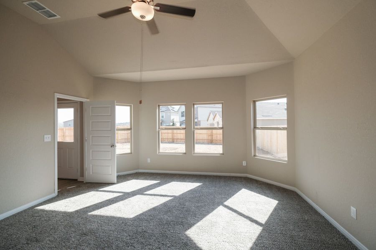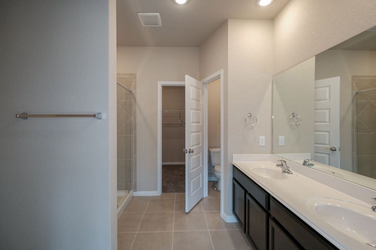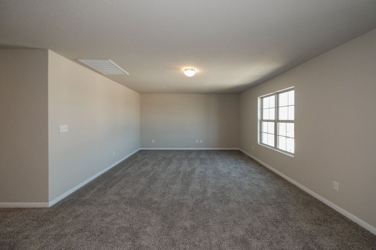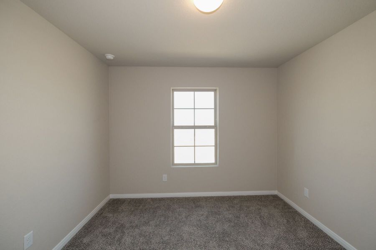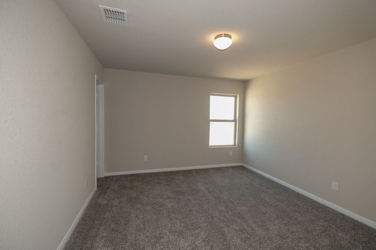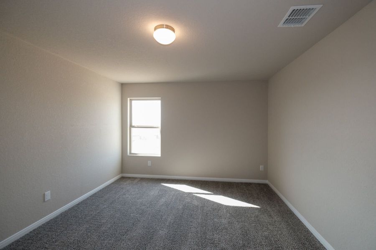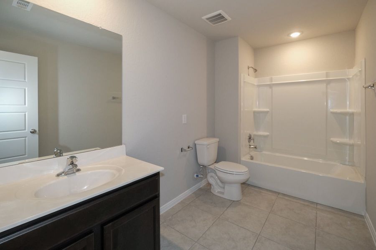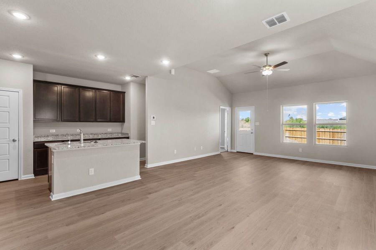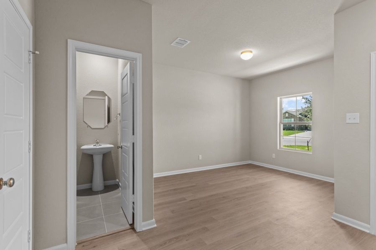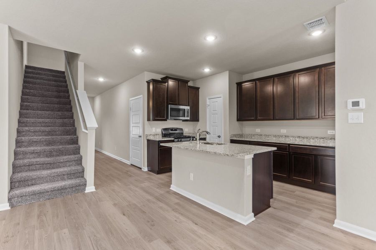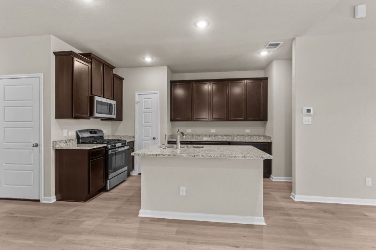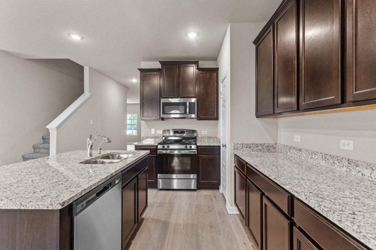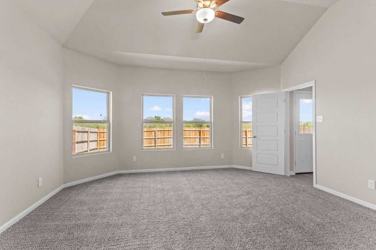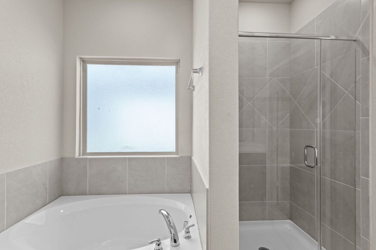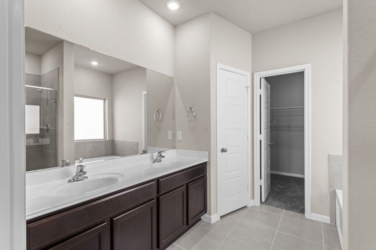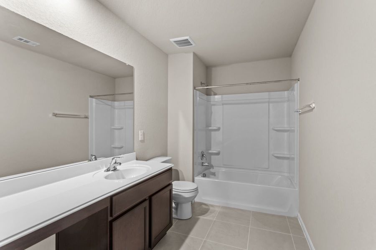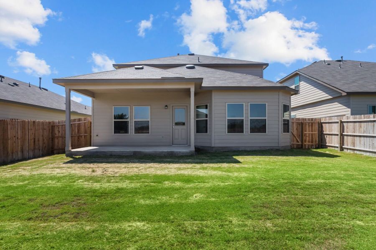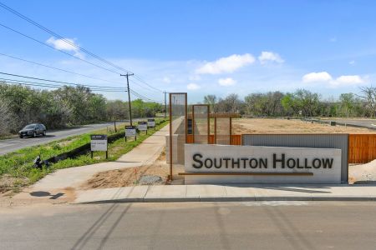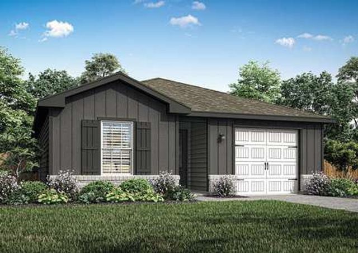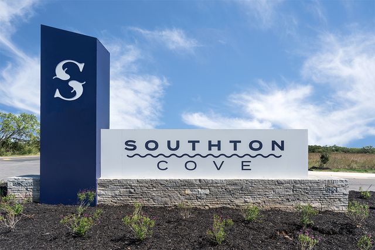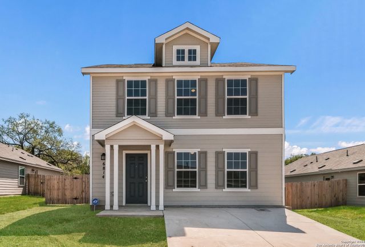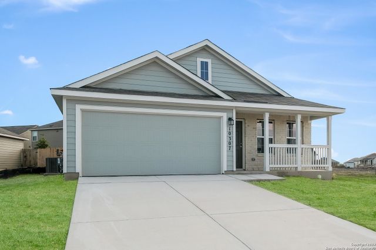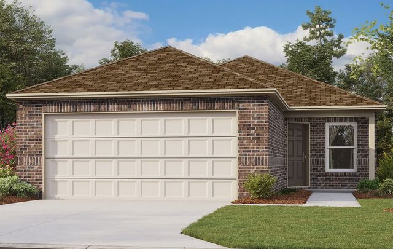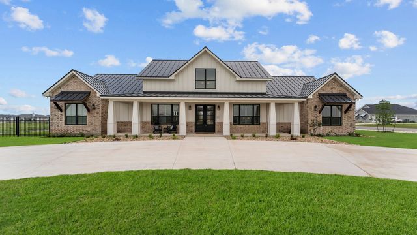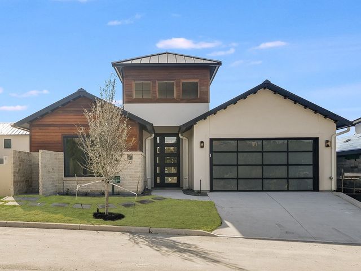Floor Plan
Final Opportunity
Lowered rates
Closing costs covered
Upgrade options covered
from $323,290
Armstrong, 4242 Southton Forest, San Antonio, TX 78223
4 bd · 2.5 ba · 2 stories · 2,559 sqft
Lowered rates
Closing costs covered
Upgrade options covered
from $323,290
Home Highlights
Garage
Attached Garage
Walk-In Closet
Primary Bedroom Downstairs
Utility/Laundry Room
Dining Room
Family Room
Porch
Primary Bedroom On Main
Kitchen
Game Room
Flex Room
Playground
Plan Description
Make yourself at home in the Armstrong floorplan, part of the brand new Smart Series of M/I Homes. This two-story, 4-6 bedroom, 2.5-6 bath home features 2,559 square feet and plenty of options to create your perfect home. This floorplan features a first-floor owner’s suite, an optional full bedroom and bath downstairs, with the rest of the bedrooms and bathrooms located upstairs. The owner’s suite features tall, sloped ceilings, large windows and a large walk-in closet. The owner’s bath offers a spacious walk-in shower and vanity with optional second sink. Upgrade to a deluxe owner’s bath with garden tub and shower for a relaxing owner’s bath retreat. The optional bed/bath creates a perfect spot for a guest bedroom or nursery. Upon entering this home, you will notice the flex room or optional guest suite/nursery tucked conveniently off the entry. Continue into the open common areas including the spacious and bright family room, kitchen, and dining room. The kitchen offers a large center island, with the option to upgrade to an alternate island layout. You’ll also find a powder bath and the laundry room on the first level. Head upstairs to find a spacious game room or optional fifth bedroom connecting all remaining bedrooms in the home. The second floor features a full bathroom and 3-4 secondary bedrooms, 2-3 with their own walk-in closet! You also have the option of adding an additional full bathroom on this level. All M/I Homes' Smart Series plans offer professionally pre-designed packages, allowing you to make this space your own by simply selecting the package that suits you best. You will love the stylish design and value that comes with your new Smart Series M/I Home.
Plan Details
*Pricing and availability are subject to change.- Name:
- Armstrong
- Garage spaces:
- 2
- Property status:
- Floor Plan
- Size:
- 2,559 sqft
- Stories:
- 2
- Beds:
- 4
- Baths:
- 2.5
Construction Details
- Builder Name:
- M/I Homes
Home Features & Finishes
- Garage/Parking:
- GarageAttached Garage
- Interior Features:
- Walk-In ClosetPantry
- Laundry facilities:
- Utility/Laundry Room
- Property amenities:
- Porch
- Rooms:
- Flex RoomPrimary Bedroom On MainKitchenGame RoomDining RoomFamily RoomOpen Concept FloorplanPrimary Bedroom Downstairs

Considering this home?
Our expert will guide your tour, in-person or virtual
Need more information?
Text or call (888) 486-2818
Southton Hollow Community Details
Community Amenities
- Playground
- Lake Access
- Golf Course
- Park Nearby
- Community Pond
- Shopping Mall Nearby
- Walking, Jogging, Hike Or Bike Trails
- Surrounded By Trees
Neighborhood Details
San Antonio, Texas
Bexar County 78223
Schools in East Central Independent School District
GreatSchools’ Summary Rating calculation is based on 4 of the school’s themed ratings, including test scores, student/academic progress, college readiness, and equity. This information should only be used as a reference. NewHomesMate is not affiliated with GreatSchools and does not endorse or guarantee this information. Please reach out to schools directly to verify all information and enrollment eligibility. Data provided by GreatSchools.org © 2024
Average Home Price in 78223
Getting Around
Air Quality
Noise Level
79
50Active100
A Soundscore™ rating is a number between 50 (very loud) and 100 (very quiet) that tells you how loud a location is due to environmental noise.
Taxes & HOA
- Tax Rate:
- 2.47%
- HOA Name:
- ALAMO MANAGEMENT GROUP
- HOA fee:
- $400/quarterly
- HOA fee requirement:
- Mandatory
