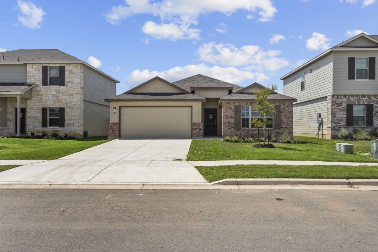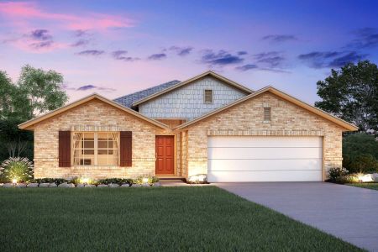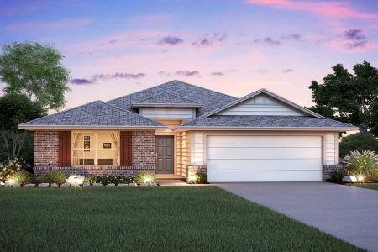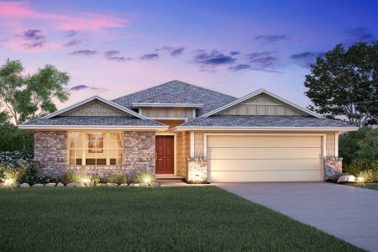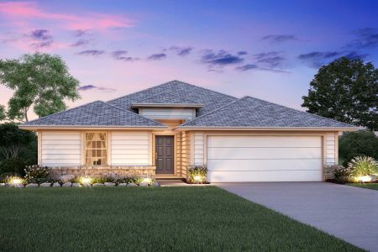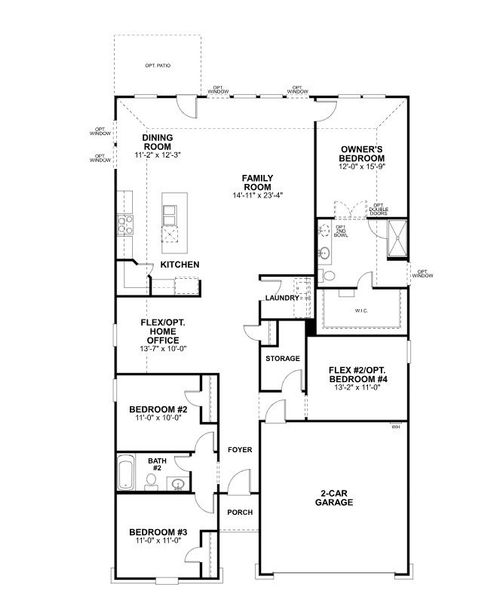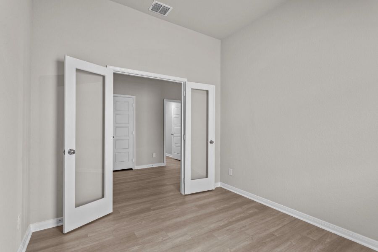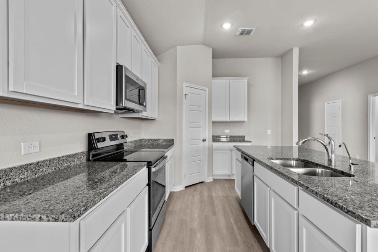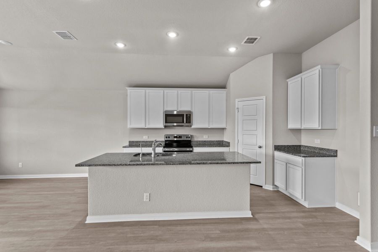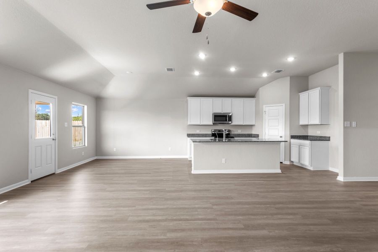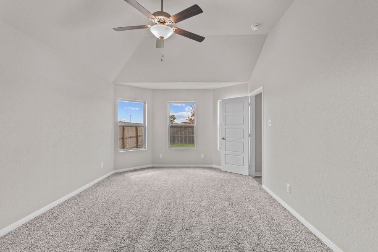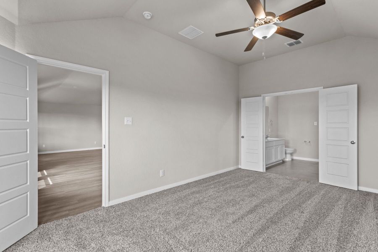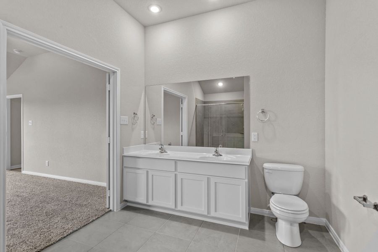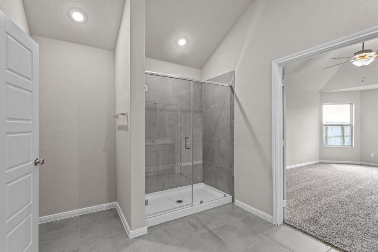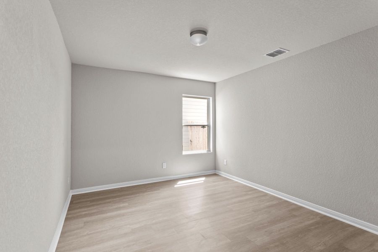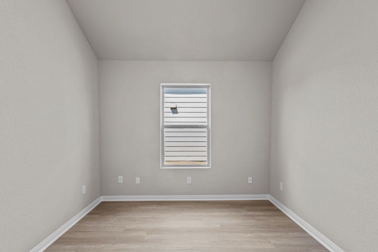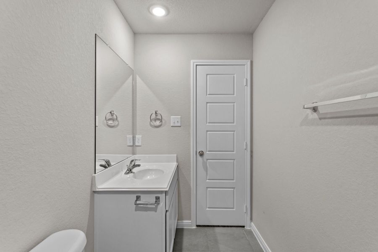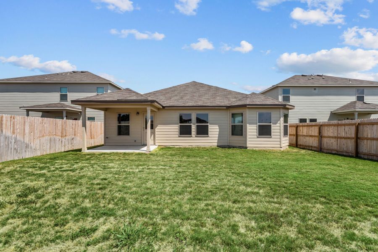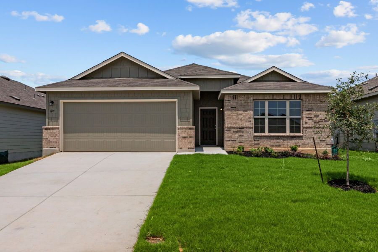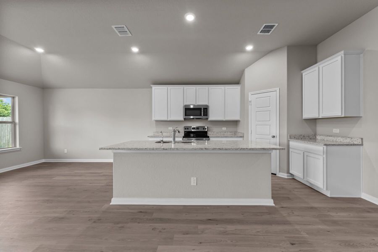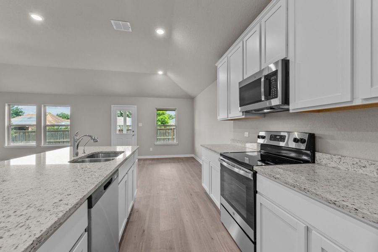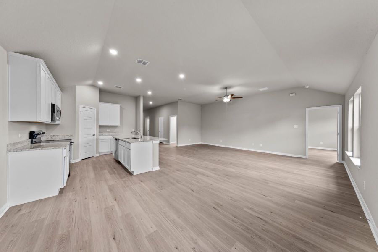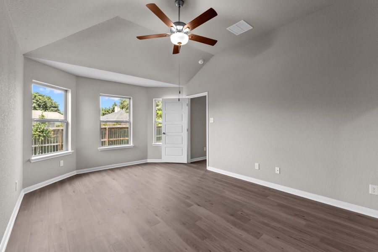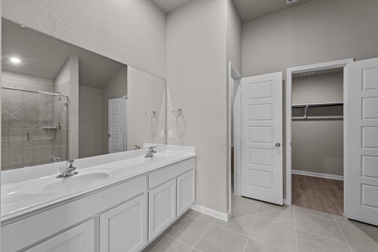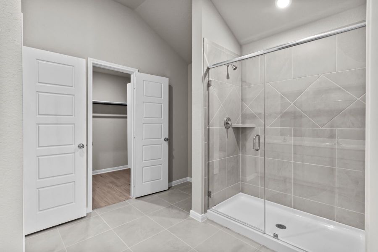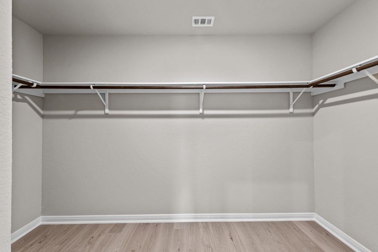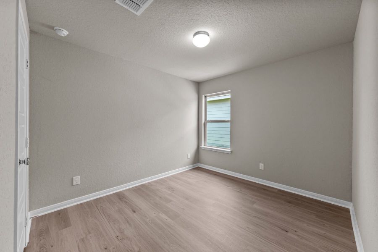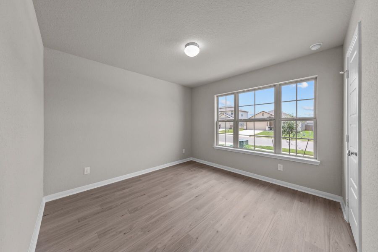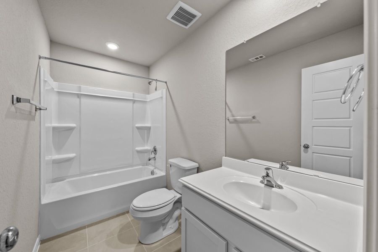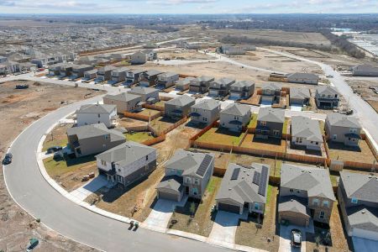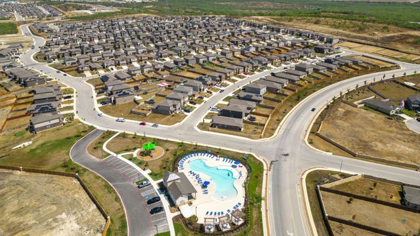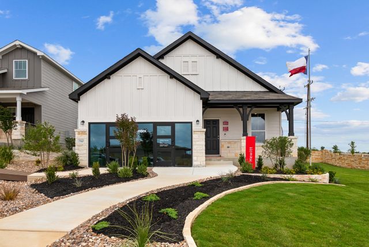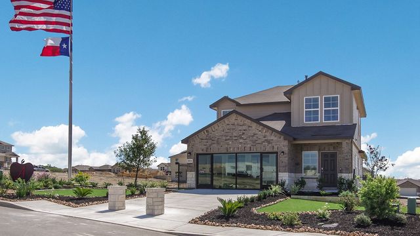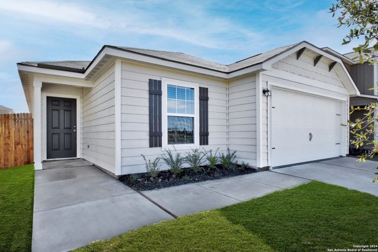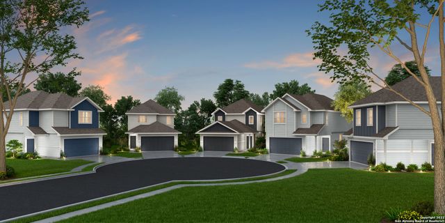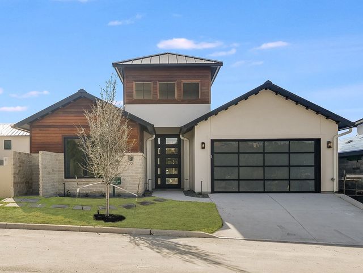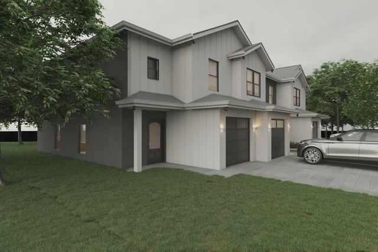Floor Plan
Lowered rates
Closing costs covered
Upgrade options covered
from $319,990
Pizarro - 40' Smart Series, 7407 Toledo Bend, San Antonio, TX 78252
3 bd · 2 ba · 1 story · 2,025 sqft
Lowered rates
Closing costs covered
Upgrade options covered
from $319,990
Home Highlights
Garage
Attached Garage
Walk-In Closet
Primary Bedroom Downstairs
Utility/Laundry Room
Dining Room
Family Room
Porch
Primary Bedroom On Main
Office/Study
Ceiling-High
Community Pool
Flex Room
Playground
Club House
Plan Description
Make yourself at home in the Pizarro floorplan, the affordable and functional open-concept design you’ve been dreaming of. This Smart Series plan features 3-4 bedrooms, 2-3 bathrooms, a 2-car garage, and 2,088 square feet of flowing living space. As you enter the spacious foyer, you will find two private bedrooms and a full bathroom tucked off the entry. A third bedroom and significant storage space can be conveniently found further down the foyer with an option to convert storage into a third full bathroom. On the other side of the foyer is a spacious and bright flex room, an ideal space for everything from a quiet reading lounge to a perfect play room. Continue into the open kitchen, dining area, and family room. Enjoy impressive included features throughout the kitchen such as granite countertops, a large kitchen island, and spacious upper and lower cabinets. Looking for even more space? Choose an add-on dining room extension or select an optional covered patio - great for outdoor entertaining! Enter a bright owner’s suite that is tucked at the back of the home, privately off of the family room. The owner’s bedroom features two large windows and an optional extended bay window for extra space and plenty of natural light. Through optional double doors, enter your owner’s bath retreat, boasting a large walk-in shower, optional double vanities, and a spacious walk in closet. Here you also have the option for a separate soaking tub and walk in shower.
Plan Details
*Pricing and availability are subject to change.- Name:
- Pizarro - 40' Smart Series
- Garage spaces:
- 2
- Property status:
- Floor Plan
- Size:
- 2,025 sqft
- Stories:
- 1
- Beds:
- 3
- Baths:
- 2
Construction Details
- Builder Name:
- M/I Homes
Home Features & Finishes
- Appliances:
- Water SoftenerSprinkler System
- Garage/Parking:
- GarageAttached Garage
- Interior Features:
- Ceiling-HighWalk-In Closet
- Laundry facilities:
- Utility/Laundry Room
- Property amenities:
- BasementSmart Home SystemPorch
- Rooms:
- Flex RoomOptional Multi-Gen SuitePrimary Bedroom On MainOffice/StudyDining RoomFamily RoomPrimary Bedroom Downstairs

Considering this home?
Our expert will guide your tour, in-person or virtual
Need more information?
Text or call (888) 486-2818
Cinco Lakes Community Details
Community Amenities
- Dining Nearby
- Playground
- Lake Access
- Club House
- Community Pool
- Park Nearby
- Amenity Center
- Picnic Area
- Multigenerational Homes Available
- Cabana
- Employment Nearby
- Walking, Jogging, Hike Or Bike Trails
- Master Planned
Neighborhood Details
San Antonio, Texas
Bexar County 78252
Schools in Southwest Independent School District
GreatSchools’ Summary Rating calculation is based on 4 of the school’s themed ratings, including test scores, student/academic progress, college readiness, and equity. This information should only be used as a reference. NewHomesMate is not affiliated with GreatSchools and does not endorse or guarantee this information. Please reach out to schools directly to verify all information and enrollment eligibility. Data provided by GreatSchools.org © 2024
Average Home Price in 78252
Getting Around
Air Quality
Taxes & HOA
- Tax Year:
- 2024
- Tax Rate:
- 2.01%
- HOA Name:
- ALAMO MANAGEMENT GROUP
- HOA fee:
- $450/annual
- HOA fee requirement:
- Mandatory
