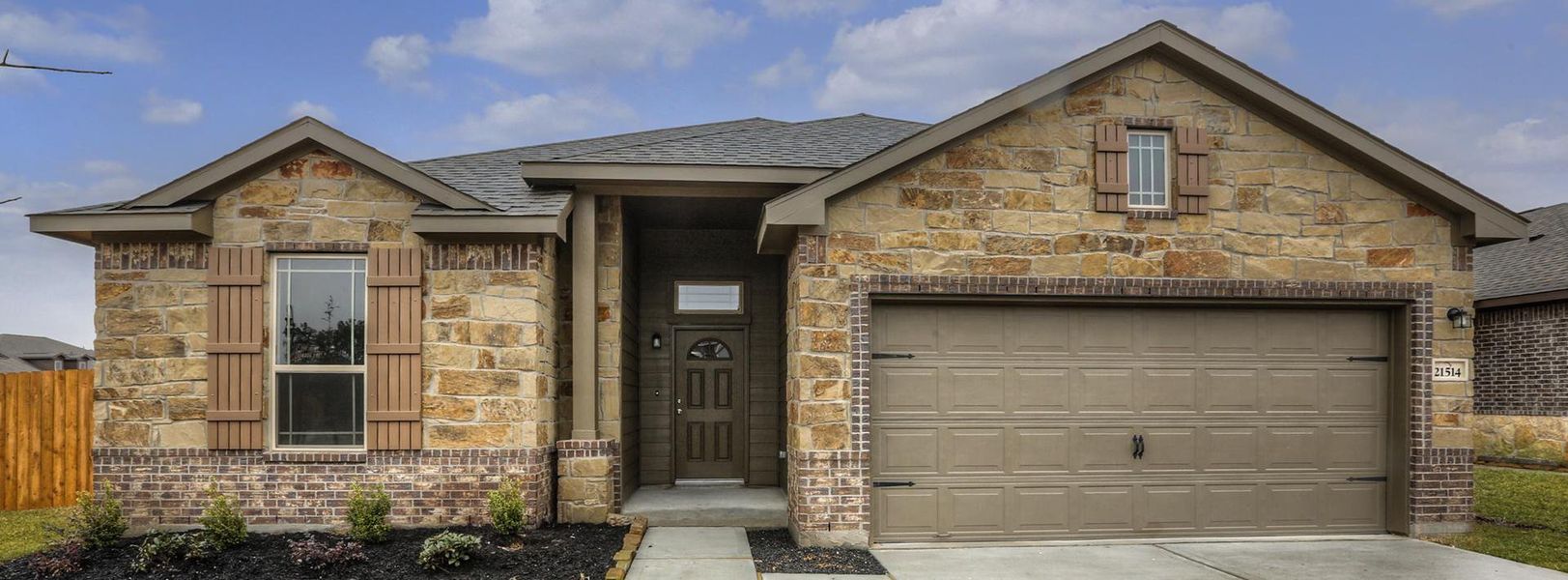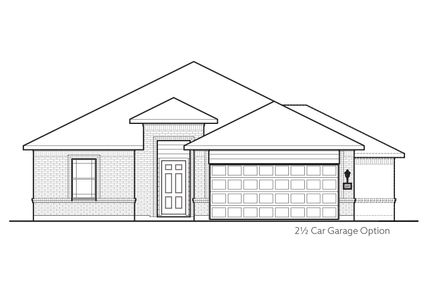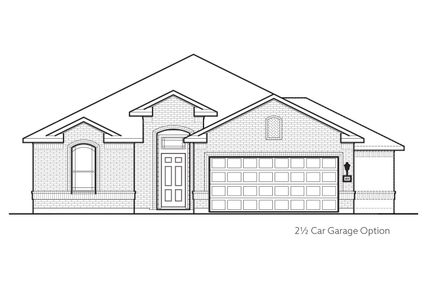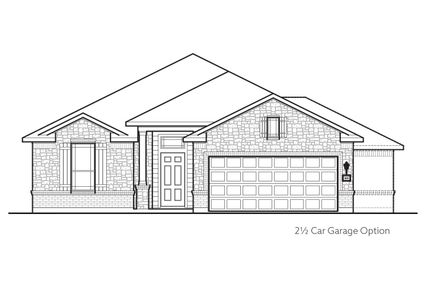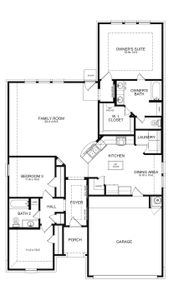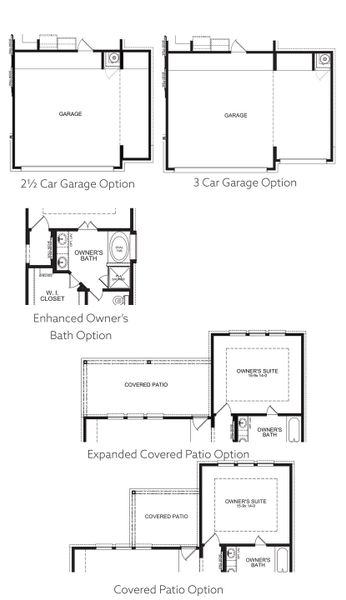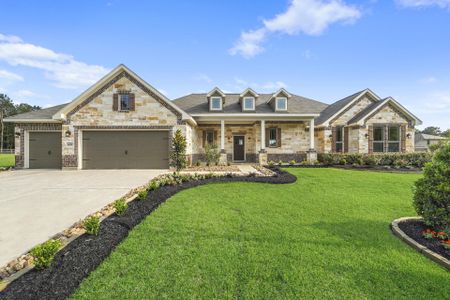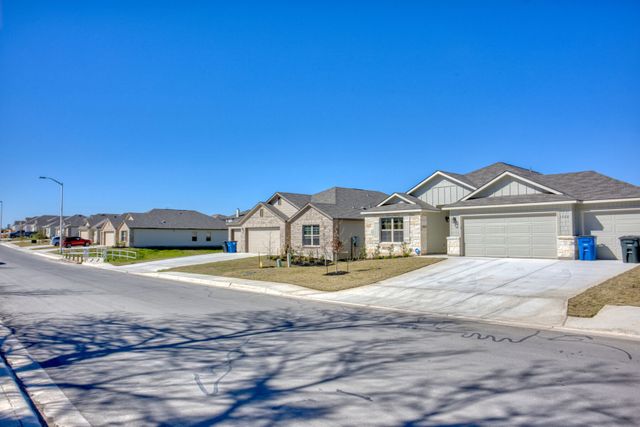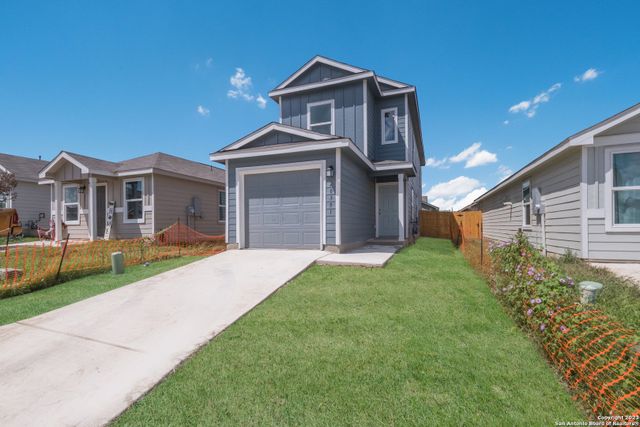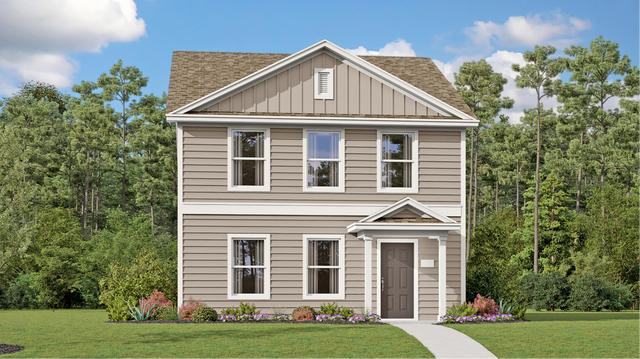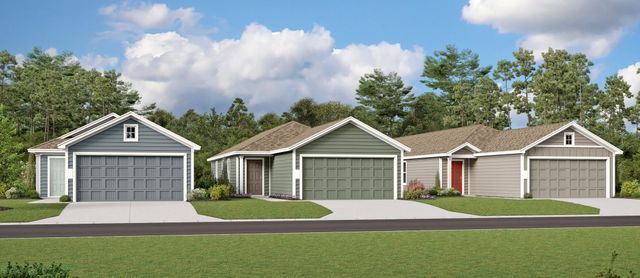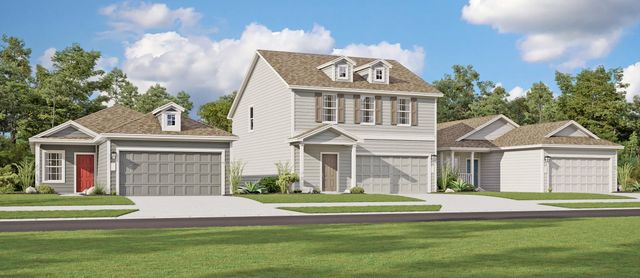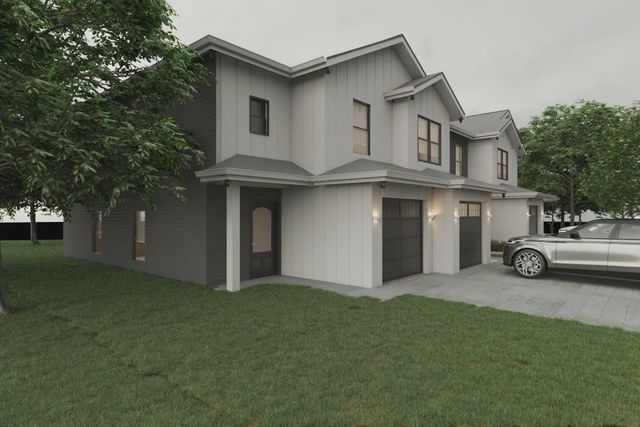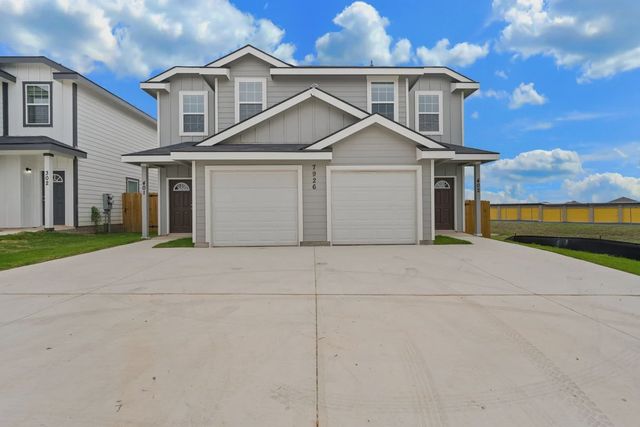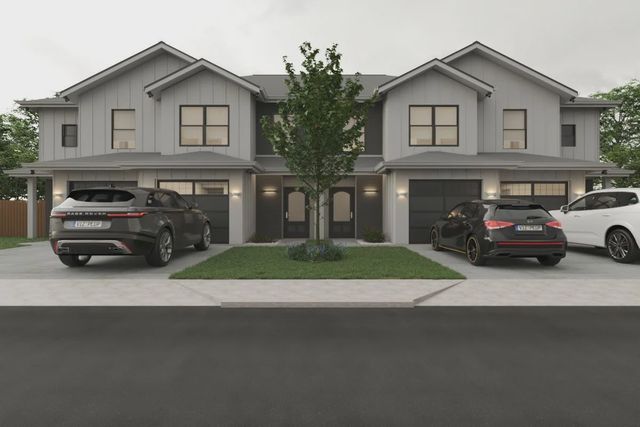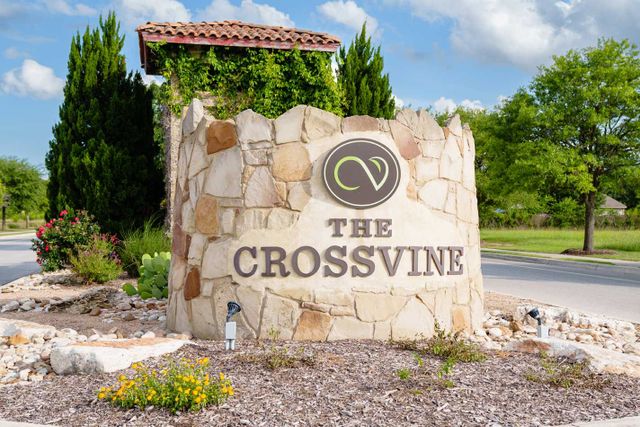Floor Plan
Incentives available
from $359,990
Truman, 109 Jordan'S Estate, San Antonio, TX 78264
3 bd · 2 ba · 1 story · 1,681 sqft
Incentives available
from $359,990
Home Highlights
Garage
Attached Garage
Walk-In Closet
Primary Bedroom Downstairs
Utility/Laundry Room
Dining Room
Family Room
Primary Bedroom On Main
Office/Study
Kitchen
Energy Efficient
Plan Description
This beautiful three-bedroom, two-bathroom home maximizes every inch of space, with an expansive family room that seamlessly connects to the kitchen and dining area. The open connection between the family room, kitchen, and dining area creates a sense of togetherness, allowing you to host memorable occasions and entertain guests effortlessly. The bedrooms in this home are well-designed and offer privacy and comfort. Consider adding an oversized, covered patio to give you an exceptional outdoor space, perfect for entertainment.
Plan Details
*Pricing and availability are subject to change.- Name:
- Truman
- Garage spaces:
- 2
- Property status:
- Floor Plan
- Size:
- 1,681 sqft
- Stories:
- 1
- Beds:
- 3
- Baths:
- 2
Construction Details
- Builder Name:
- First America Homes
Home Features & Finishes
- Garage/Parking:
- GarageAttached Garage
- Interior Features:
- Walk-In Closet
- Laundry facilities:
- Utility/Laundry Room
- Property amenities:
- Basement
- Rooms:
- Primary Bedroom On MainSitting AreaKitchenPowder RoomOffice/StudyDining RoomFamily RoomPrimary Bedroom Downstairs

Considering this home?
Our expert will guide your tour, in-person or virtual
Need more information?
Text or call (888) 486-2818
Jordan's Ranch Community Details
Community Amenities
- Dining Nearby
- Energy Efficient
- Park Nearby
- Walking, Jogging, Hike Or Bike Trails
- Entertainment
- Shopping Nearby
Neighborhood Details
San Antonio, Texas
Bexar County 78264
Schools in Southside Independent School District
- Grades M-MPublic
trinity alternative education
2.0 mi1460 martinez losoya rd
GreatSchools’ Summary Rating calculation is based on 4 of the school’s themed ratings, including test scores, student/academic progress, college readiness, and equity. This information should only be used as a reference. NewHomesMate is not affiliated with GreatSchools and does not endorse or guarantee this information. Please reach out to schools directly to verify all information and enrollment eligibility. Data provided by GreatSchools.org © 2024
Average Home Price in 78264
Getting Around
Air Quality
Taxes & HOA
- Tax Year:
- 2024
- HOA Name:
- DIAMOND ASSOC.
- HOA fee:
- $400/annual
- HOA fee requirement:
- Mandatory
