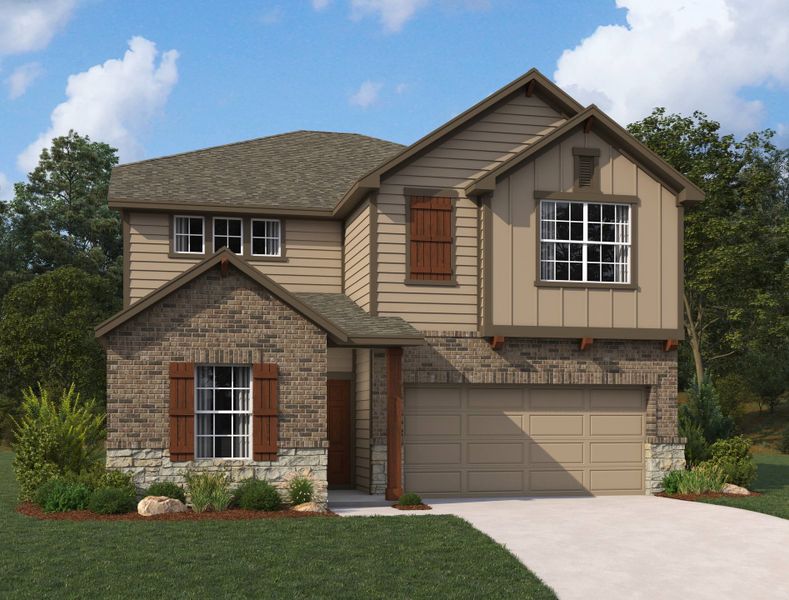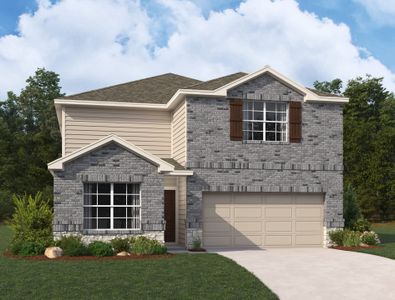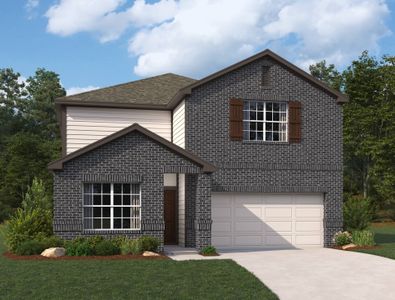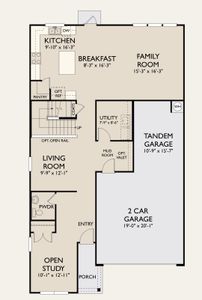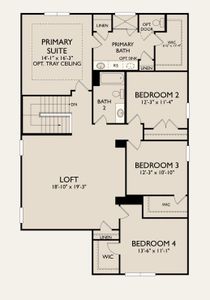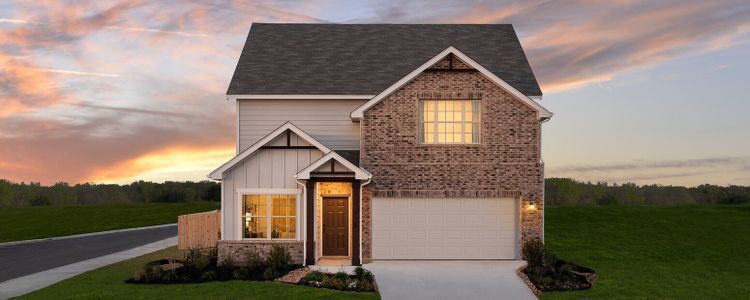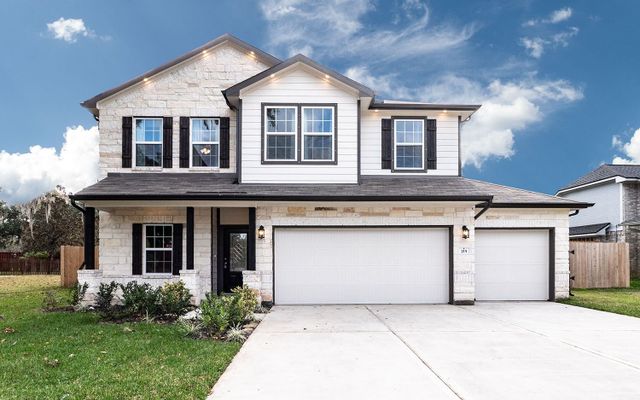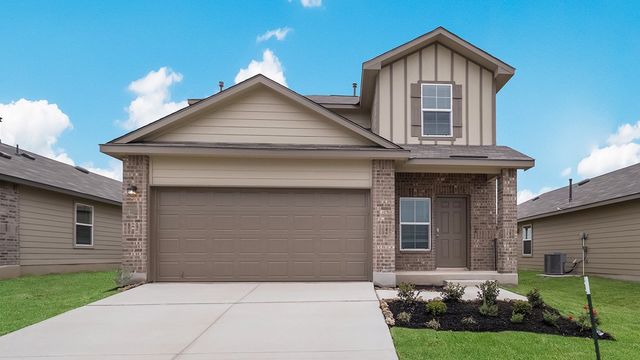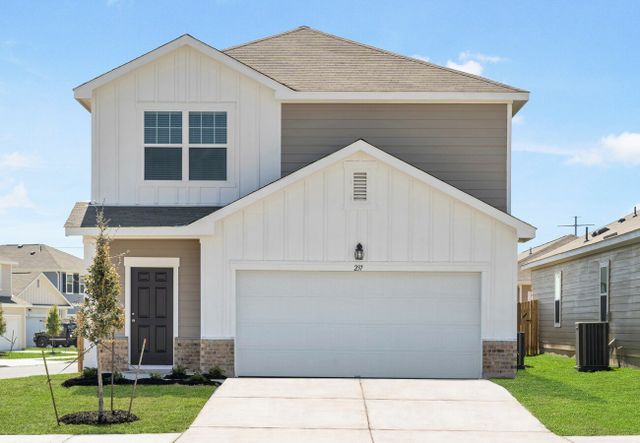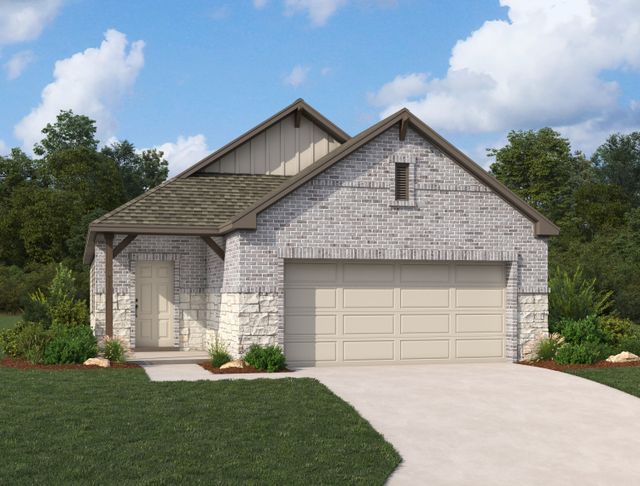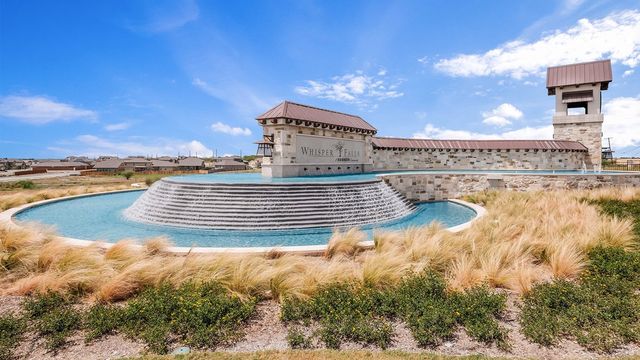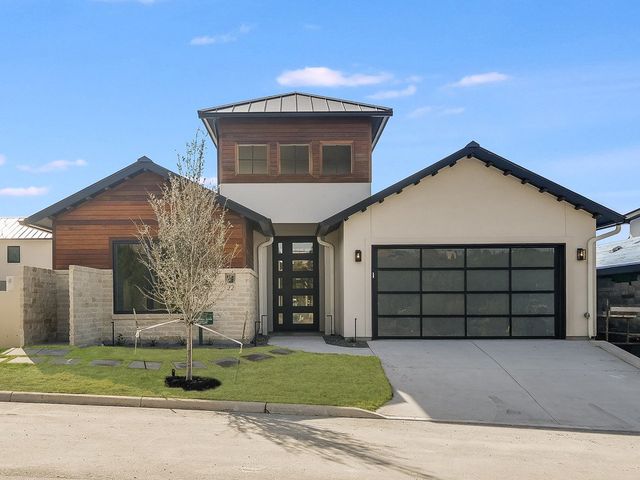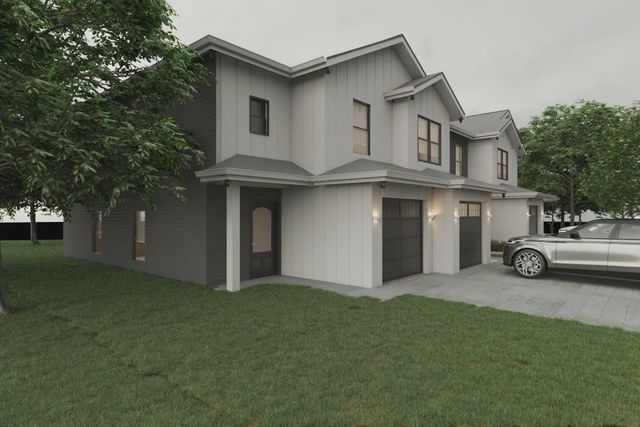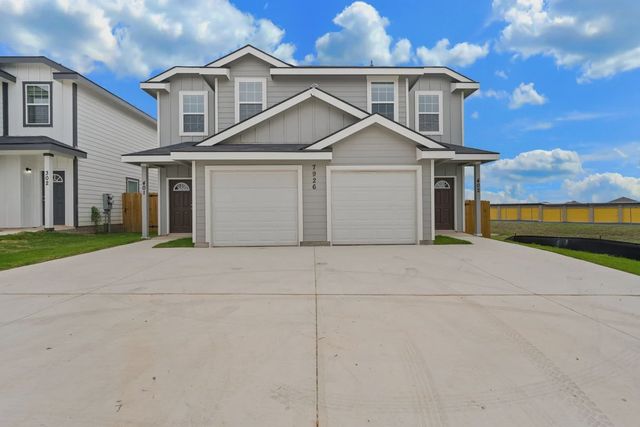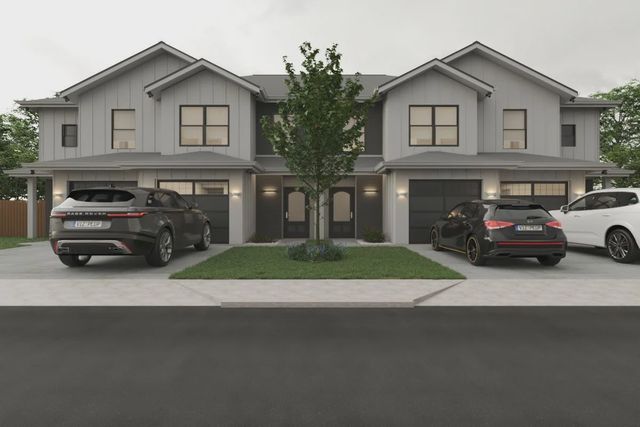Floor Plan
Lowered rates
Flex cash
from $385,000
Wyatt, 14743 Lower Pass, San Antonio, TX 78252
4 bd · 2.5 ba · 2 stories · 2,884 sqft
Lowered rates
Flex cash
from $385,000
Home Highlights
Garage
Attached Garage
Walk-In Closet
Utility/Laundry Room
Family Room
Porch
Office/Study
Living Room
Breakfast Area
Kitchen
Primary Bedroom Upstairs
Ceiling-High
Loft
Community Pool
Playground
Plan Description
Two story home with a gourmet kitchen featuring a center island and a walk-in pantry open to the family room and breakfast area. Spacious family room with three large windows that look out onto the backyard. Study located off foyer perfect for a home office. Study can be converted to a downstairs secondary bedroom and bathroom. Downstairs living room can be optioned to a 2nd study. Upstairs primary suite includes a private bath and a walk-in closet. Spacious loft upstairs. Loft and three secondary bedrooms and a secondary bath upstairs. Three car tandem garage. Tandem bay can also be optioned as a media room. Plan Highlights
- Open family room and breakfast area
- Study located off foyer
- Loft and three secondary bedrooms upstairs
- Upstairs primary suite with private bath and walk-in closet
- Three car tandem garage
- Gourmet kitchen with center island and walk-in pantry
Plan Details
*Pricing and availability are subject to change.- Name:
- Wyatt
- Garage spaces:
- 3
- Property status:
- Floor Plan
- Size:
- 2,884 sqft
- Stories:
- 2
- Beds:
- 4
- Baths:
- 2.5
Construction Details
- Builder Name:
- Ashton Woods
Home Features & Finishes
- Appliances:
- Water SoftenerSprinkler System
- Garage/Parking:
- GarageAttached GarageTandem Parking
- Interior Features:
- Ceiling-HighWalk-In ClosetLoft
- Kitchen:
- Gas Cooktop
- Laundry facilities:
- Laundry Facilities On Upper LevelUtility/Laundry Room
- Property amenities:
- Trees on propertySodBathtub in primaryPorch
- Rooms:
- KitchenOffice/StudyFamily RoomLiving RoomBreakfast AreaPrimary Bedroom Upstairs

Considering this home?
Our expert will guide your tour, in-person or virtual
Need more information?
Text or call (888) 486-2818
Utility Information
- Utilities:
- Natural Gas Available, Natural Gas on Property
Enclave at Hennersby Hollow Community Details
Community Amenities
- Playground
- Club House
- Community Pool
- Park Nearby
- Multigenerational Homes Available
- Lazy River
- Food Truck
- Pavilion
- Shopping Nearby
Neighborhood Details
San Antonio, Texas
Bexar County 78252
Schools in Southwest Independent School District
GreatSchools’ Summary Rating calculation is based on 4 of the school’s themed ratings, including test scores, student/academic progress, college readiness, and equity. This information should only be used as a reference. NewHomesMate is not affiliated with GreatSchools and does not endorse or guarantee this information. Please reach out to schools directly to verify all information and enrollment eligibility. Data provided by GreatSchools.org © 2024
Average Home Price in 78252
Getting Around
Air Quality
Taxes & HOA
- Tax Year:
- 2024
- Tax Rate:
- 2.01%
- HOA Name:
- HENNERSBY HOLLOW HOA
- HOA fee:
- $900/annual
- HOA fee requirement:
- Mandatory
