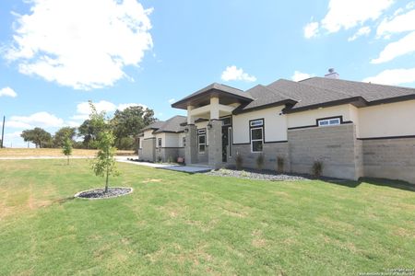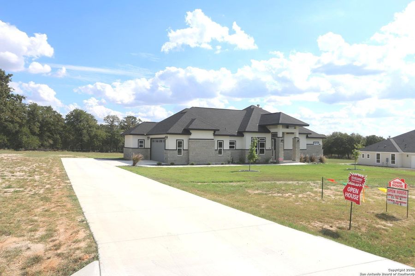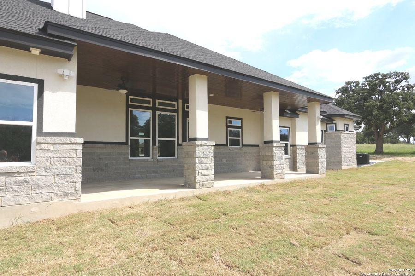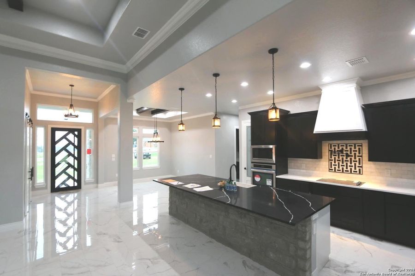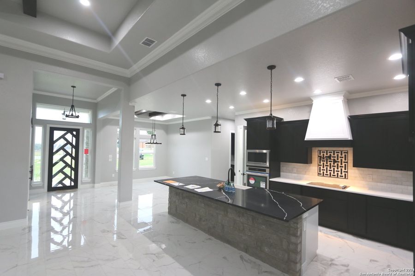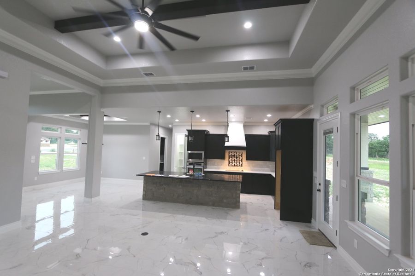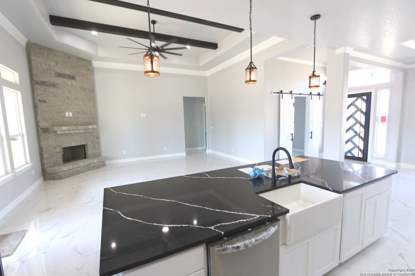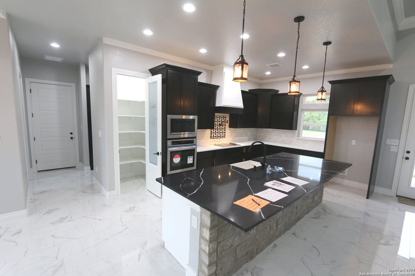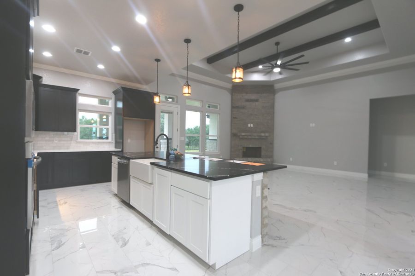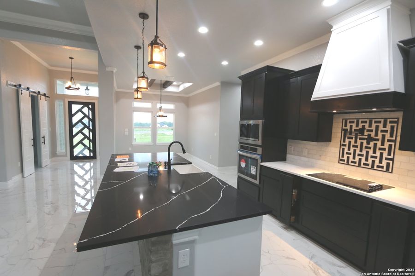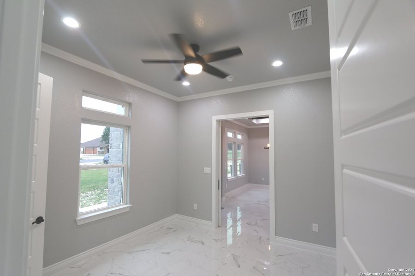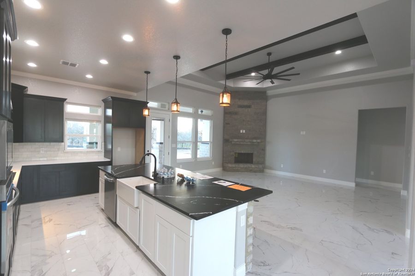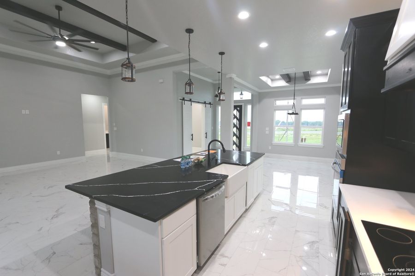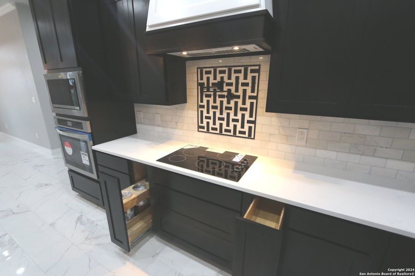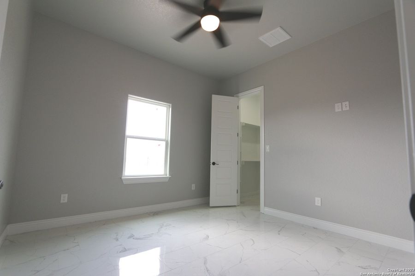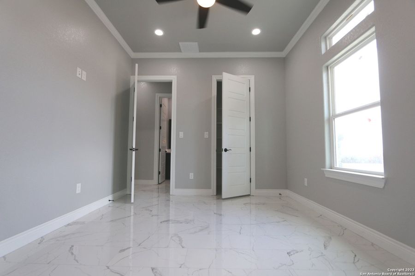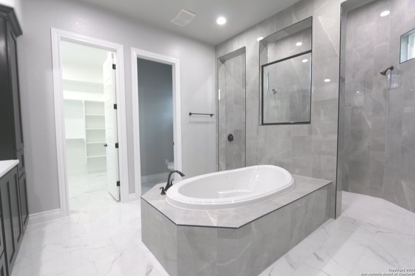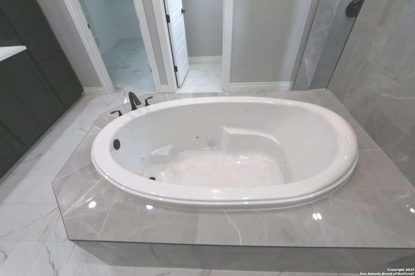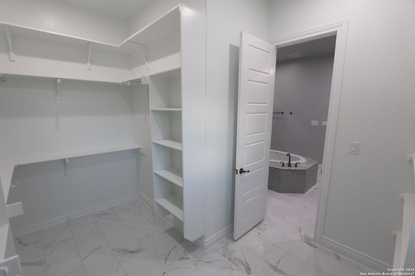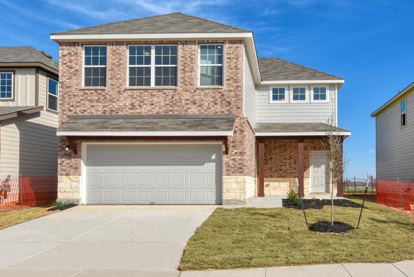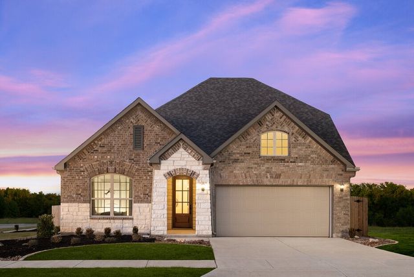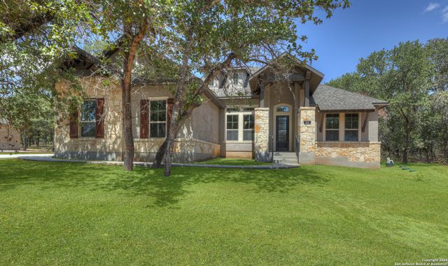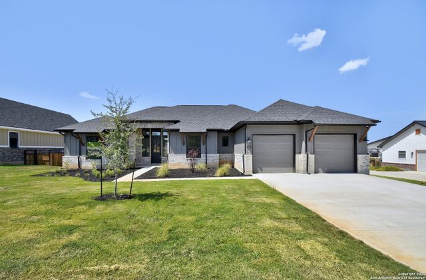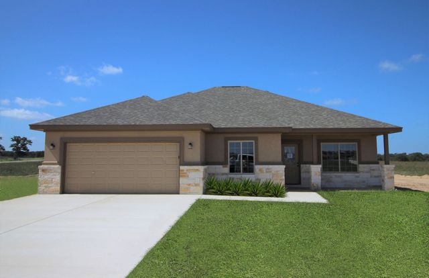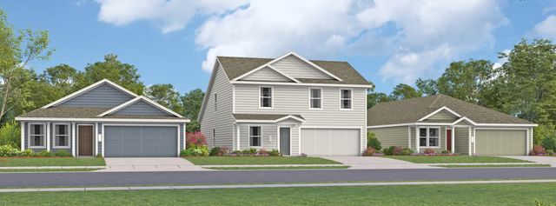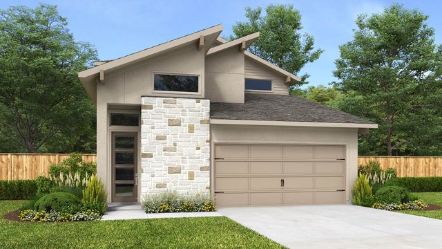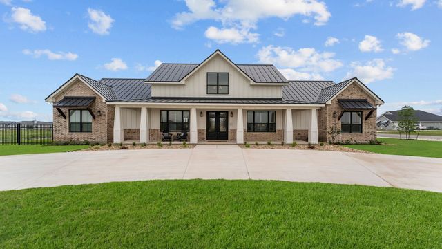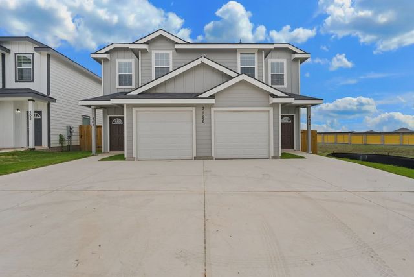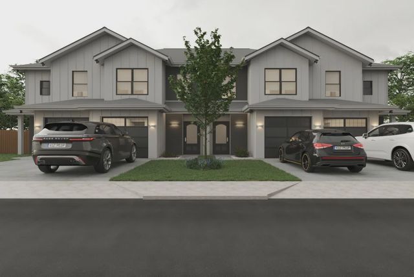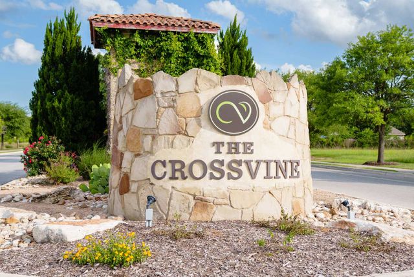Move-in Ready
$642,500
128 Hondo Ridge, La Vernia, TX 78121
4 bd · 3 ba · 1 story · 2,560 sqft
$642,500
Home Highlights
Garage
Attached Garage
Primary Bedroom Downstairs
Patio
Primary Bedroom On Main
Central Air
Tile Flooring
Composition Roofing
Office/Study
Fireplace
Living Room
Electric Heating
Home Description
*** OPEN HOUSE EVERY SAT-SUN 11 AM TO 4 PM *** Completed Construction & Newly installed Landscape Pkg w/Sprinkler System... Located in The New Hondo Ridge Subd off CR 321 that has No City Taxes & Low 2% Tax Rate in the Sought after La Vernia ISD...Nearly 2600sf 4-BD & 3-BA Ranch Style Rock Hm w/Very Open Floorplan & Lots of Windows for Natural Lighting..LOTS of Extras'...Like Porcelain Tile Flooring Thru-Out,8' Tall Doors,Raised Decorative Beamed Ceilings,Barndoors,Tilt in Vinyl Windows,Frigadaire Appliances,42" Tall Custom Cabinets,Remote Controlled Ceiling Fans,Crown Molding,Custom Wrought Iron Entry Door,Insulated Gar Door,Exterior Lighting,50-gal Rheem Water Heater & Top of the Line Comfort Maker A/C Unit..2-Possible Main Bd Suites as Each have their own BA & Walk in Closet,The Other 2-Bedrooms have Walk in Closets & 1 has a Double Entry that Could make for a Possible Study/Office,Approx 21x20 Living Rm w/Floor to Ceiling Rocked Corner Fireplace,Beamed Ceiling,Elect Floor outlet & Exit door to the Approx 32x10 Covered Patio that has Beaded Board Ceiling,2-Ceiling Fans & No Immediate Backyard Neighbors,Approx 17x12 Kit has the Extra Tall Cabinets w/Lots of Pull out Drawers & Other features,Huge Island/B'fast Bar,Tiled Backsplash,Pot filler,Cooktop,Blt in Oven/Micro & Walk in Pantry,Gorgeous Main Bd has Deco ceiling & wall,Jetted Island Tub,Walk Thru Tiled Shower,2-Sinks & L-Shaped Walk in Closet,6x5 Mud Room w/Seating & Storage Cabinets that leads out to the Approx 23x22 Finished Out Garage,Call 4 Copy of Restrictions & to Meet Local Hm Builder..
Home Details
*Pricing and availability are subject to change.- Garage spaces:
- 2
- Property status:
- Move-in Ready
- Lot size (acres):
- 1.00
- Size:
- 2,560 sqft
- Stories:
- 1
- Beds:
- 4
- Baths:
- 3
Construction Details
Home Features & Finishes
- Cooling:
- Central Air
- Flooring:
- Ceramic FlooringStone FlooringTile Flooring
- Foundation Details:
- Slab
- Garage/Parking:
- GarageSide Entry Garage/ParkingAttached Garage
- Property amenities:
- PatioFireplace
- Rooms:
- Primary Bedroom On MainOffice/StudyLiving RoomPrimary Bedroom Downstairs

Considering this home?
Our expert will guide your tour, in-person or virtual
Need more information?
Text or call (888) 486-2818
Utility Information
- Heating:
- Electric Heating, Central Heating, Central Heat
Community Amenities
- Hill Country View
Neighborhood Details
La Vernia, Texas
Wilson County 78121
Schools in La Vernia Independent School District
- Grades 10-10Public
wilson co jjaep
1.6 mi335 alternative ln
GreatSchools’ Summary Rating calculation is based on 4 of the school’s themed ratings, including test scores, student/academic progress, college readiness, and equity. This information should only be used as a reference. NewHomesMate is not affiliated with GreatSchools and does not endorse or guarantee this information. Please reach out to schools directly to verify all information and enrollment eligibility. Data provided by GreatSchools.org © 2024
Average Home Price in 78121
Getting Around
Air Quality
Taxes & HOA
- HOA Name:
- HOINDO RIDGE
- HOA fee:
- $325/annual
Estimated Monthly Payment
Recently Added Communities in this Area
Nearby Communities in La Vernia
New Homes in Nearby Cities
More New Homes in La Vernia, TX
Listed by John Foster, +12102645001
Foster Family Real Estate, MLS 1739032
Foster Family Real Estate, MLS 1739032
IDX information is provided exclusively for personal, non-commercial use, and may not be used for any purpose other than to identify prospective properties consumers may be interested in purchasing. Information is deemed reliable but not guaranteed.
Read MoreLast checked Nov 19, 2:00 am


