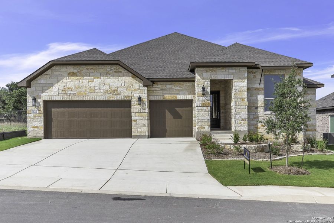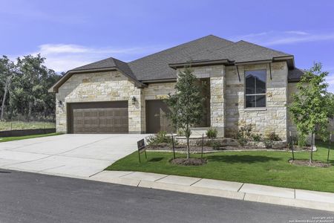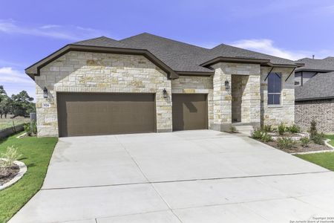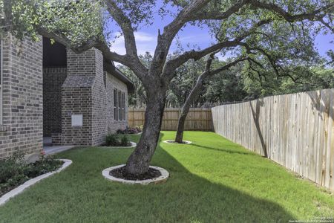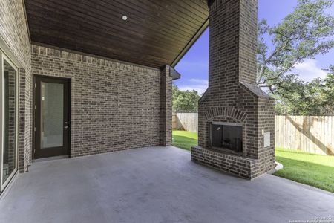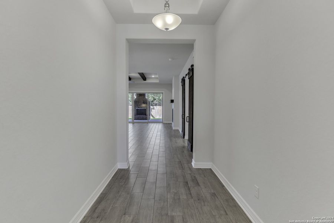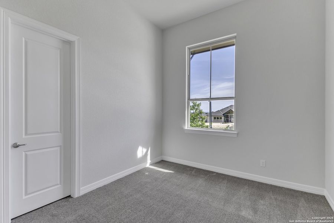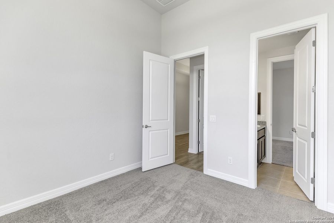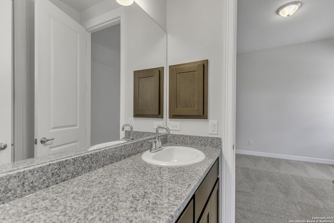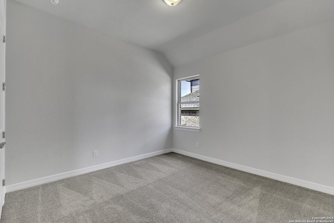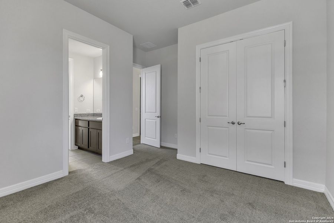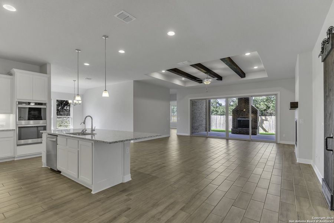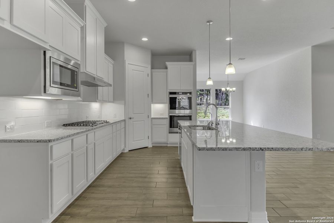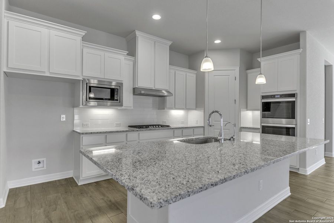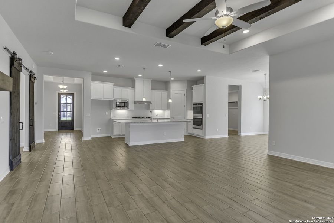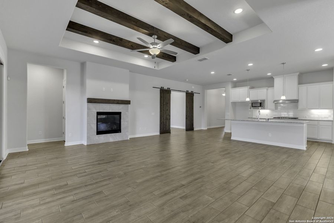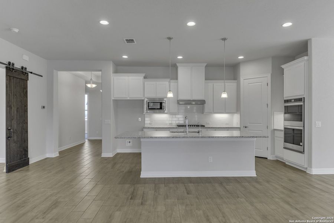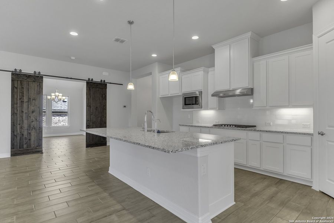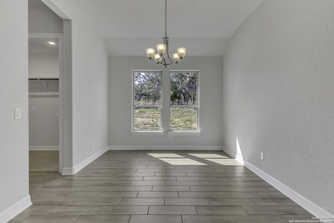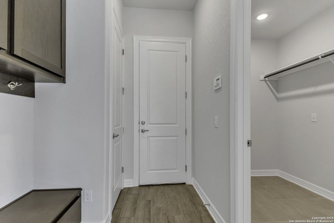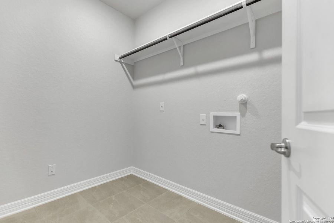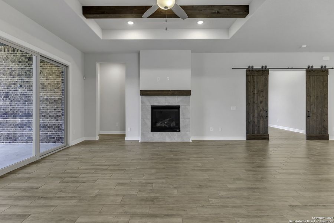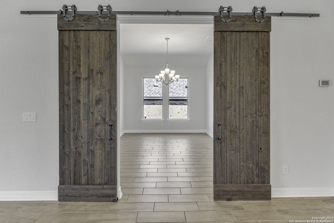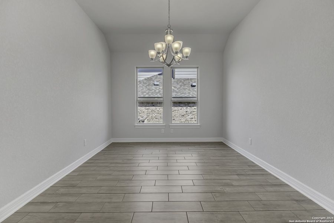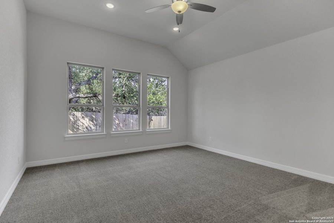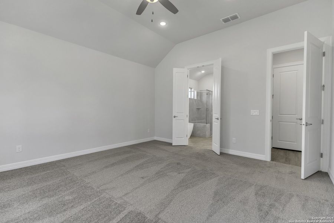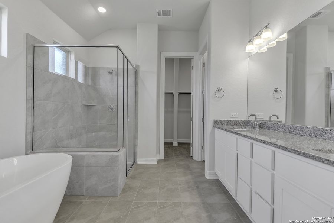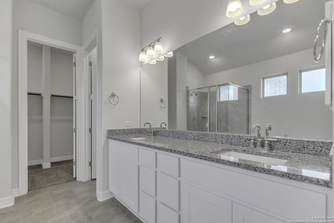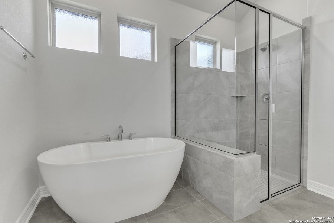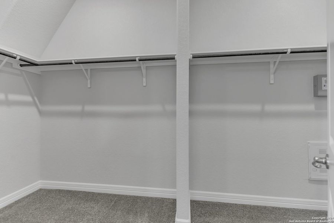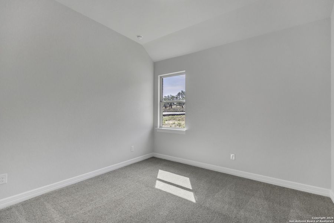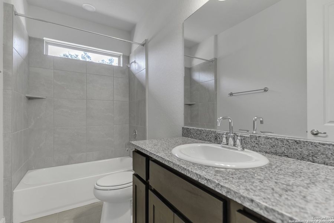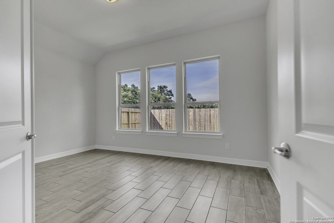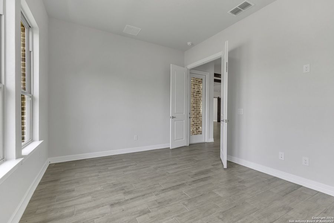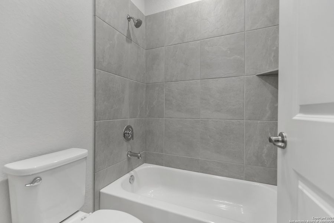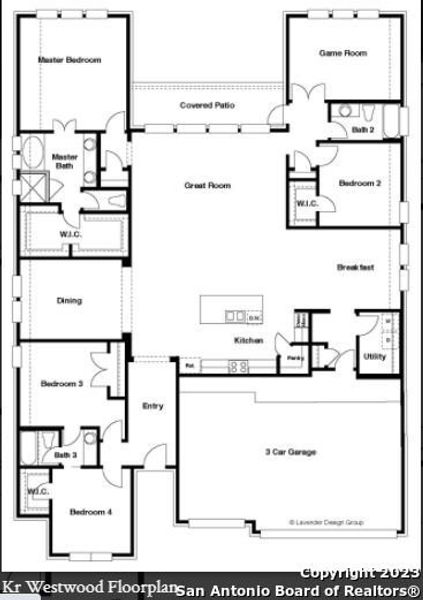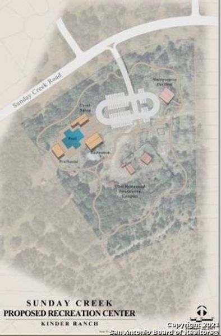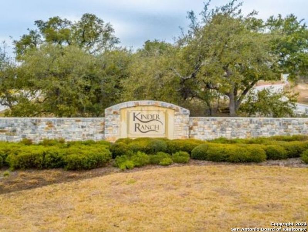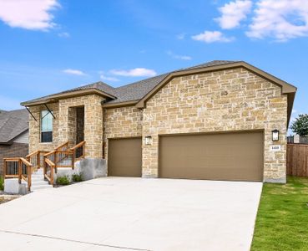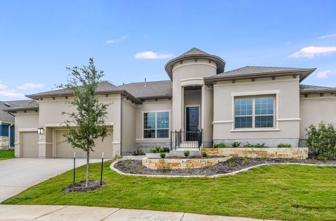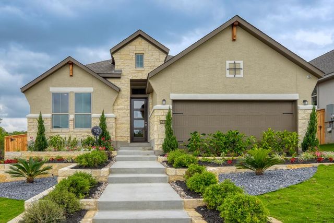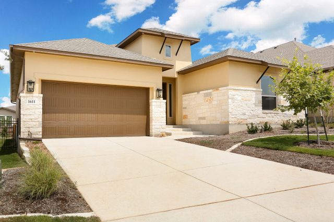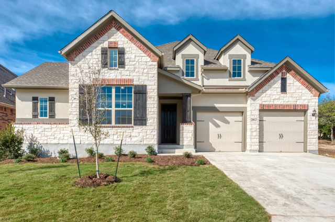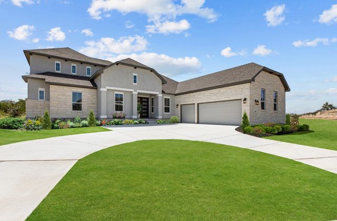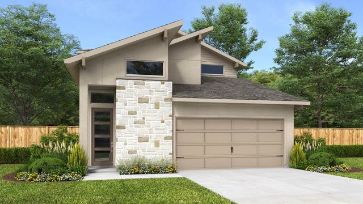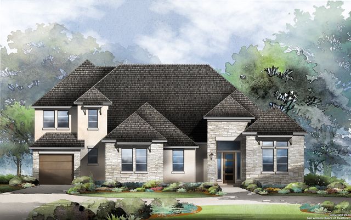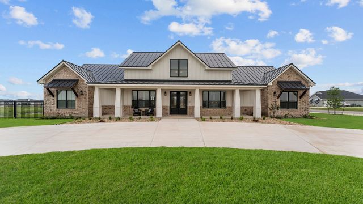Move-in Ready
$714,620
926 Gyngell Lane, San Antonio, TX 78260
Westwood Plan
4 bd · 3 ba · 1 story · 2,948 sqft
$714,620
Home Highlights
- North Facing
Garage
Primary Bedroom Downstairs
Patio
Primary Bedroom On Main
Carpet Flooring
Central Air
Tile Flooring
Composition Roofing
Office/Study
Fireplace
Living Room
Vinyl Flooring
Game Room
Gas Heating
Home Description
Westwood floor plan, Elevation B (same floor plan as model); large great room features: 16x8 ft bi-parting slider doors; indoor fireplace with cedar mantel; coffered ceiling with cedar wrapped beams; extended covered patio with gas fireplace; Entertainer kitchen package includes 36" cooktop and venthood; built-in cabinet trash and recycle bins; under cabinet lighting; large pantry; primary suite features: private entrance; mudset walk-in shower with tile seat; rainglass window;free-standing tub; barn doors at study; many other custom features!
Home Details
*Pricing and availability are subject to change.- Property status:
- Move-in Ready
- Lot size (acres):
- 0.18
- Size:
- 2,948 sqft
- Stories:
- 1
- Beds:
- 4
- Baths:
- 3
- Fence:
- Privacy Fence, Fenced Yard
- Facing direction:
- North
Construction Details
- Builder Name:
- Sitterle Homes
- Year Built:
- 2023
- Roof:
- Composition Roofing
Home Features & Finishes
- Appliances:
- Sprinkler System
- Cooling:
- Central Air
- Flooring:
- Ceramic FlooringStone FlooringVinyl FlooringCarpet FlooringTile Flooring
- Foundation Details:
- Slab
- Garage/Parking:
- Garage
- Property amenities:
- PatioFireplaceSmart Home System
- Rooms:
- Primary Bedroom On MainGame RoomOffice/StudyLiving RoomPrimary Bedroom Downstairs

Considering this home?
Our expert will guide your tour, in-person or virtual
Need more information?
Text or call (888) 486-2818
Utility Information
- Heating:
- Central Heating, Gas Heating, Central Heat
- Utilities:
- Natural Gas on Property, City Water System
Sunday Creek at Kinder Ranch Community Details
Community Amenities
- Playground
- Gated Community
- Amenity Center
- Sidewalks Available
- Hill Country View
- Walking, Jogging, Hike Or Bike Trails
- Jr. Olympic Swimming Pool
- Master Planned
- Surrounded By Trees
Neighborhood Details
San Antonio, Texas
Bexar County 78260
Schools in Comal Independent School District
GreatSchools’ Summary Rating calculation is based on 4 of the school’s themed ratings, including test scores, student/academic progress, college readiness, and equity. This information should only be used as a reference. NewHomesMate is not affiliated with GreatSchools and does not endorse or guarantee this information. Please reach out to schools directly to verify all information and enrollment eligibility. Data provided by GreatSchools.org © 2024
Average Home Price in 78260
Getting Around
Air Quality
Noise Level
89
50Calm100
A Soundscore™ rating is a number between 50 (very loud) and 100 (very quiet) that tells you how loud a location is due to environmental noise.
Taxes & HOA
- Tax Rate:
- 2.1%
- HOA Name:
- REAL MANAGE
- HOA fee:
- $204.5/quarterly
- HOA fee requirement:
- Mandatory
Estimated Monthly Payment
Recently Added Communities in this Area
Nearby Communities in San Antonio
New Homes in Nearby Cities
More New Homes in San Antonio, TX
Listed by Frank Sitterle, +12108354424
The Sitterle Homes, LTC, MLS 1740049
The Sitterle Homes, LTC, MLS 1740049
IDX information is provided exclusively for personal, non-commercial use, and may not be used for any purpose other than to identify prospective properties consumers may be interested in purchasing. Information is deemed reliable but not guaranteed.
Read MoreLast checked Nov 21, 7:00 am
