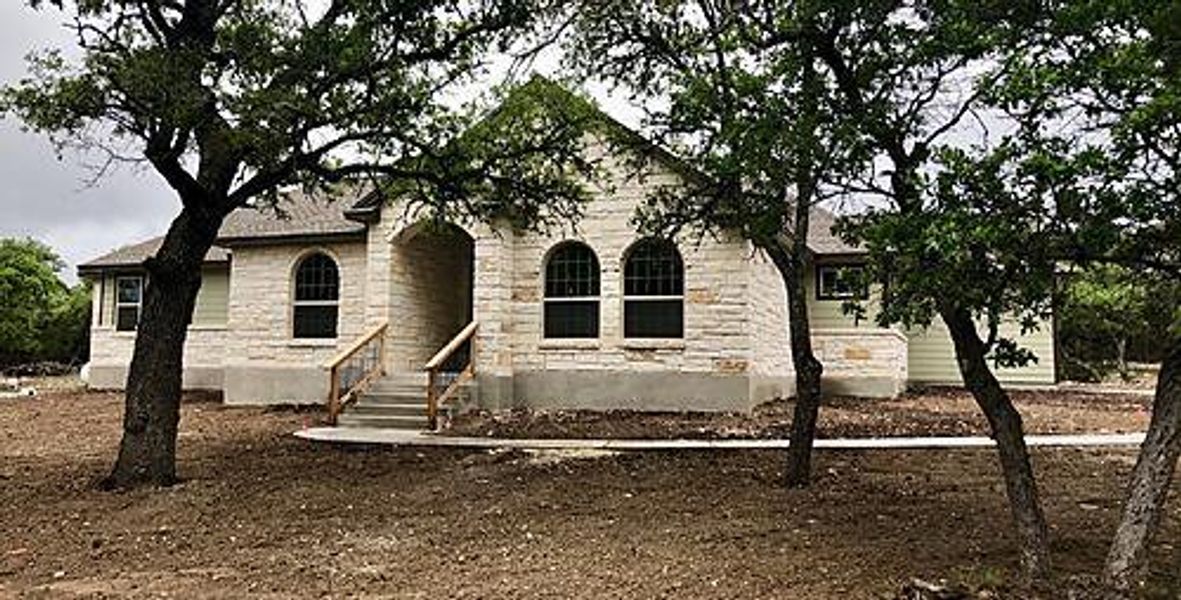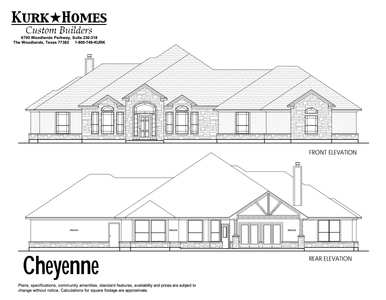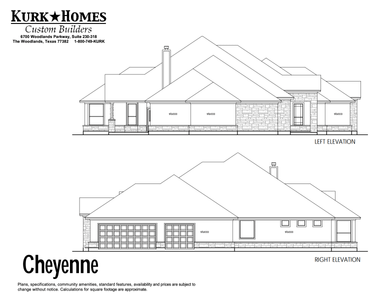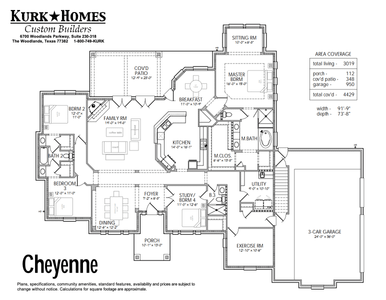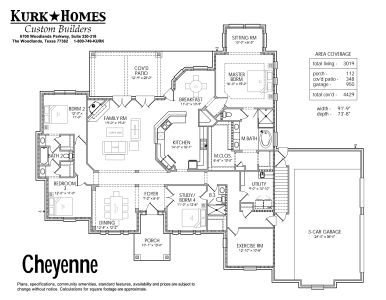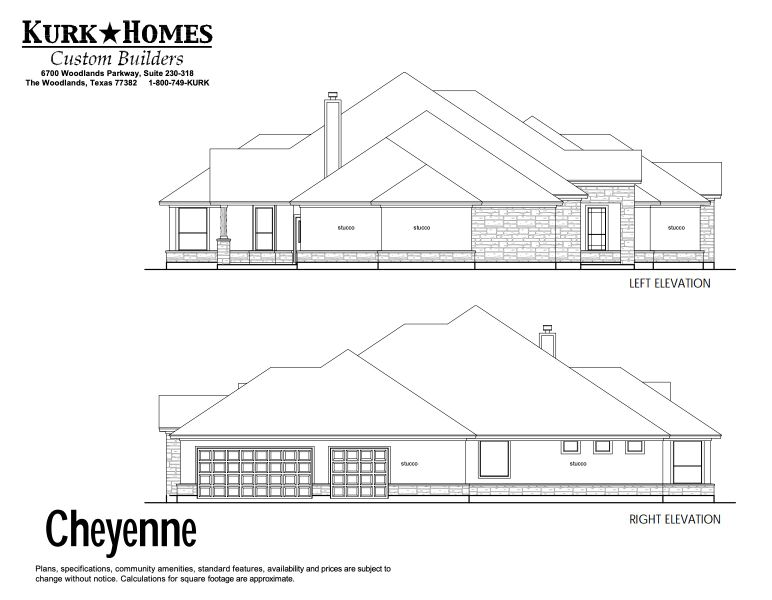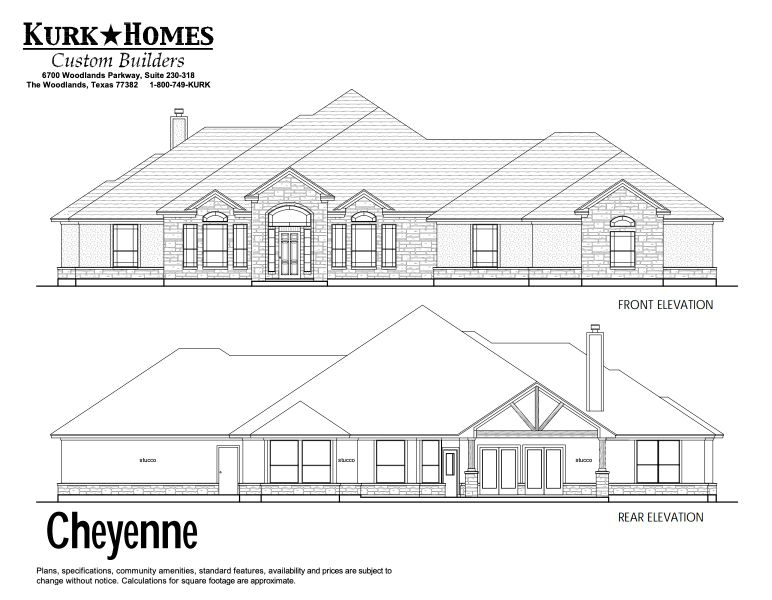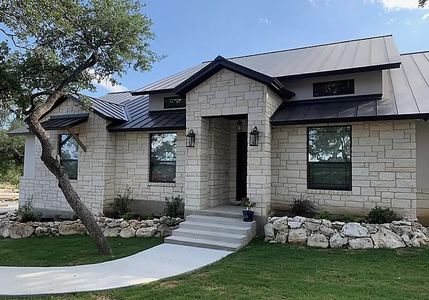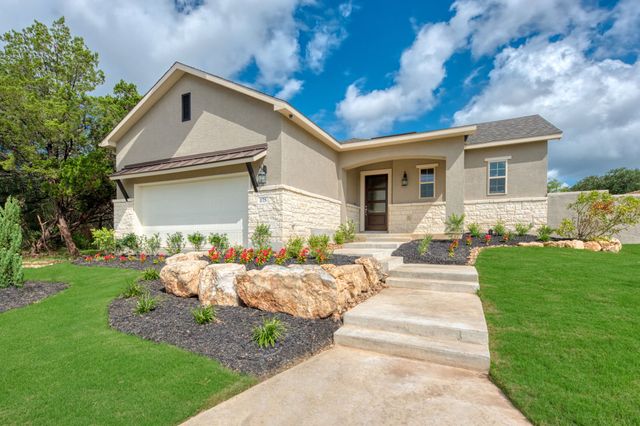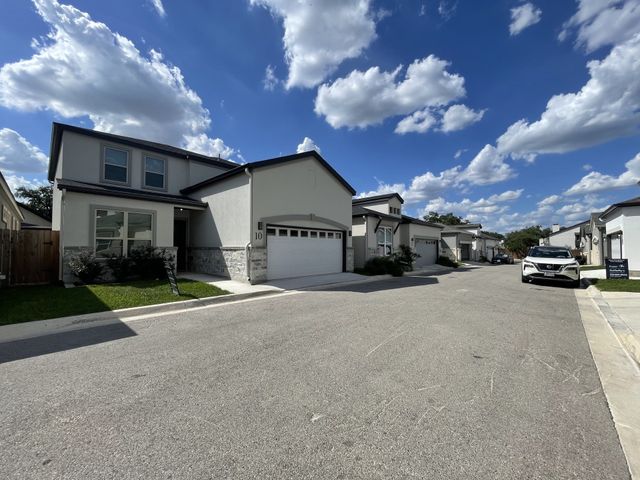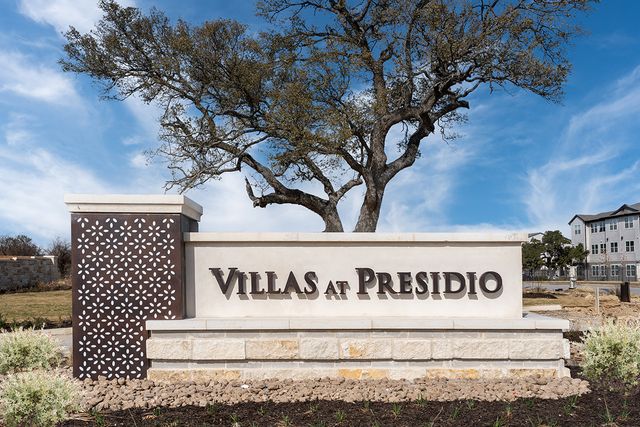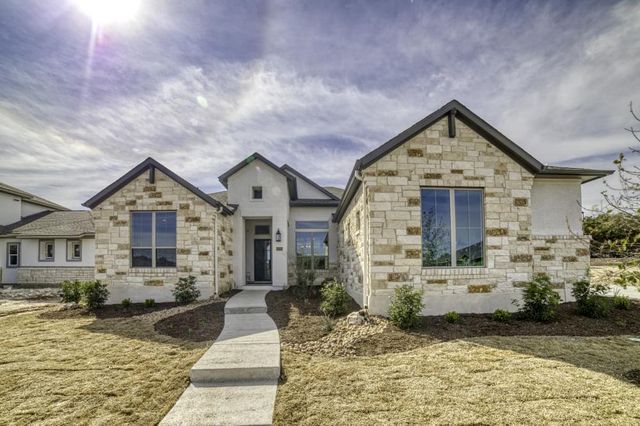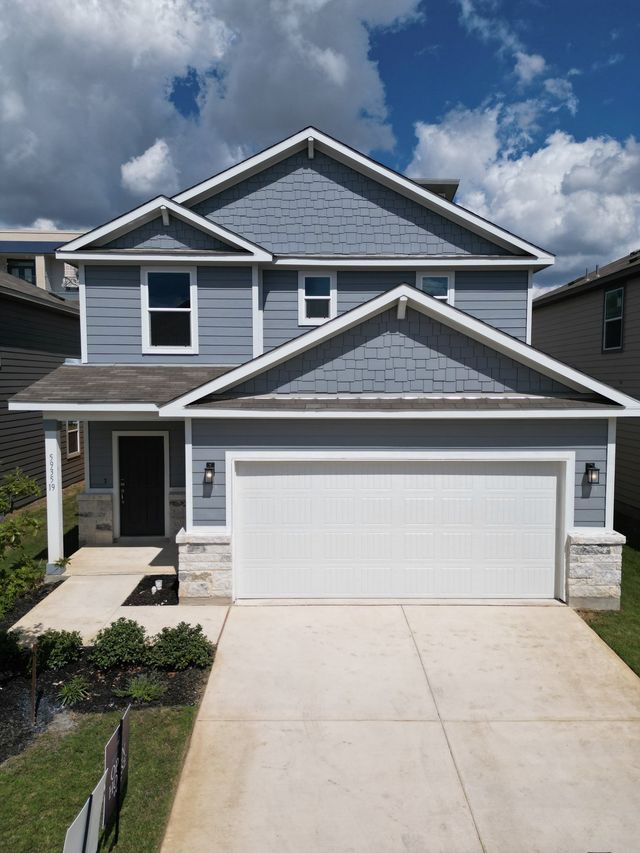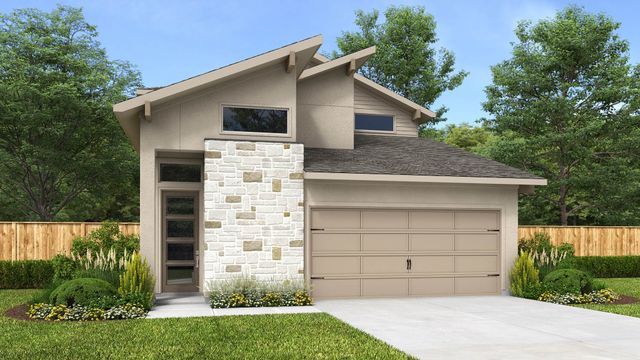Floor Plan
from $500,000
The Cheyenne, 14603 Huebner Road, Unit 40, San Antonio, TX 78230
3 bd · 3 ba · 1 story · 2,999 sqft
from $500,000
Home Highlights
Garage
Attached Garage
Walk-In Closet
Primary Bedroom Downstairs
Utility/Laundry Room
Dining Room
Family Room
Porch
Patio
Primary Bedroom On Main
Office/Study
Breakfast Area
Kitchen
Community Pool
Playground
Plan Description
The Cheyenne home design is a functional one-story design, with two sets of double glass doors that open the family room up to the covered patio. The master suite is complete with a sitting room, walk-in shower, soaker bathtub, and separate closets. The two secondary bedrooms have a Jack and Jill bathroom set up with separate vanities, and the study could double as a 4th bedroom with access to a full bathroom. The wrap-around kitchen island has countertop seating in between the family room and breakfast room, and the formal dining is in the front of the home off of the foyer. Off of the mud entry for the 3 car side-load garage is a great flexible space suitable for many purposes, including an exercise room, craft room, or second office space.
Plan Details
*Pricing and availability are subject to change.- Name:
- The Cheyenne
- Garage spaces:
- 3
- Property status:
- Floor Plan
- Size:
- 2,999 sqft
- Stories:
- 1
- Beds:
- 3
- Baths:
- 3
Construction Details
- Builder Name:
- Kurk Homes
Home Features & Finishes
- Garage/Parking:
- GarageAttached Garage
- Interior Features:
- Walk-In ClosetFoyer
- Laundry facilities:
- Utility/Laundry Room
- Property amenities:
- PatioPorch
- Rooms:
- Exercise RoomPrimary Bedroom On MainSitting AreaKitchenOffice/StudyDining RoomFamily RoomBreakfast AreaOpen Concept FloorplanPrimary Bedroom Downstairs

Considering this home?
Our expert will guide your tour, in-person or virtual
Need more information?
Text or call (888) 486-2818
Mystic Shores Community Details
Community Amenities
- Dining Nearby
- Playground
- Lake Access
- Fitness Center/Exercise Area
- Boat Dock
- Tennis Courts
- Community Pool
- Amenity Center
- BBQ Area
- Basketball Court
- Children's Pool
- Picnic Area
- Sand Volleyball Court
- Storage
- RV/Boat Parking
- Grocery Shopping Nearby
- Waterfront View
- Open Greenspace
- 1+ Acre Lots
- Walking, Jogging, Hike Or Bike Trails
- River
- Pavilion
- Community Events
- Meeting Space
- Recreational Facilities
- Catering Kitchen
- Fish Camp
- Waterfront Lots
- Shopping Nearby
Neighborhood Details
San Antonio, Texas
Bexar County 78230
Schools in North East Independent School District
GreatSchools’ Summary Rating calculation is based on 4 of the school’s themed ratings, including test scores, student/academic progress, college readiness, and equity. This information should only be used as a reference. NewHomesMate is not affiliated with GreatSchools and does not endorse or guarantee this information. Please reach out to schools directly to verify all information and enrollment eligibility. Data provided by GreatSchools.org © 2024
Average Home Price in 78230
Getting Around
2 nearby routes:
2 bus, 0 rail, 0 other
Air Quality
Taxes & HOA
- HOA Name:
- Alamo Management Group
- HOA fee:
- N/A
