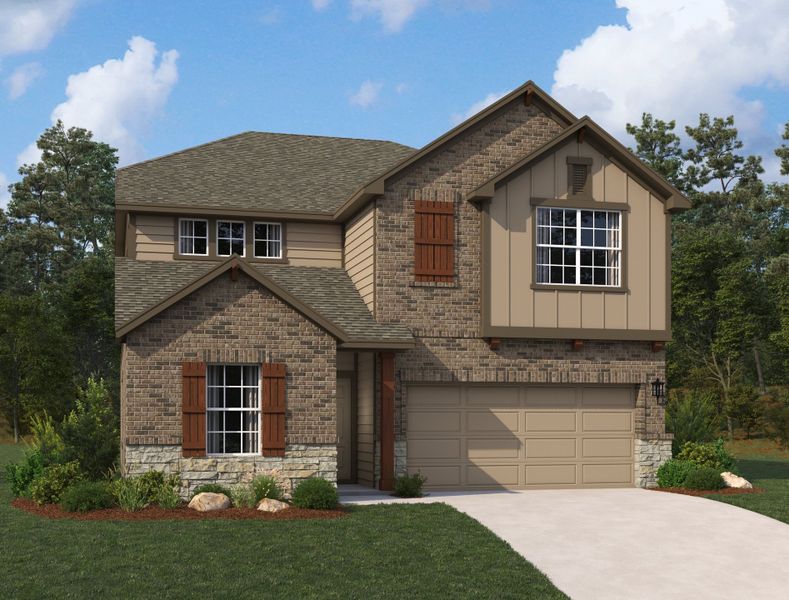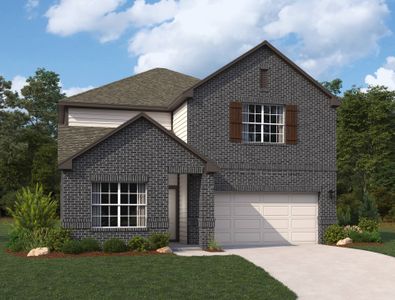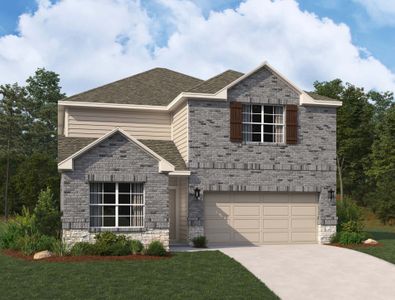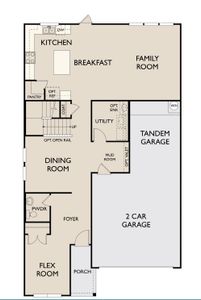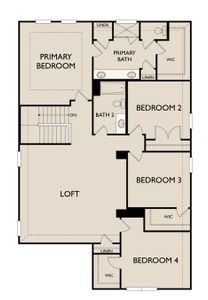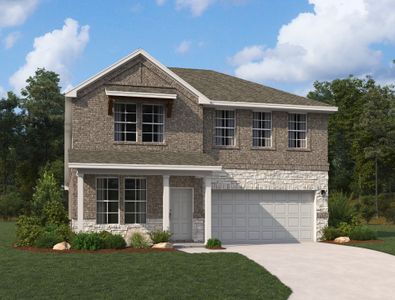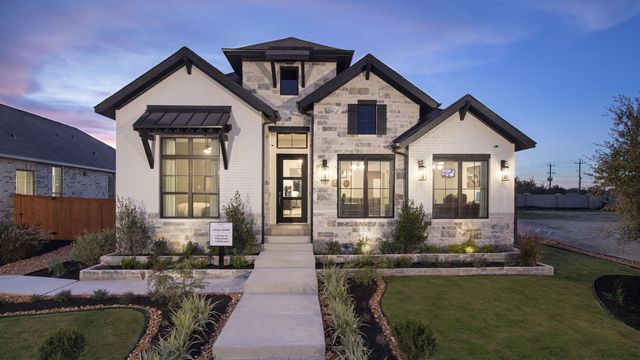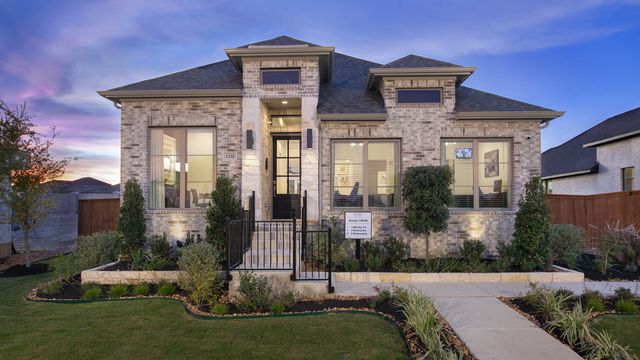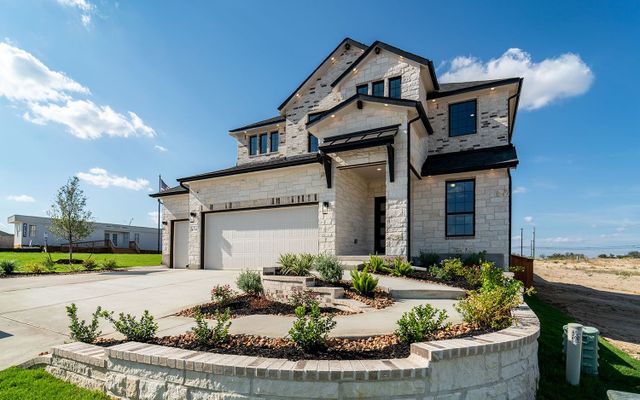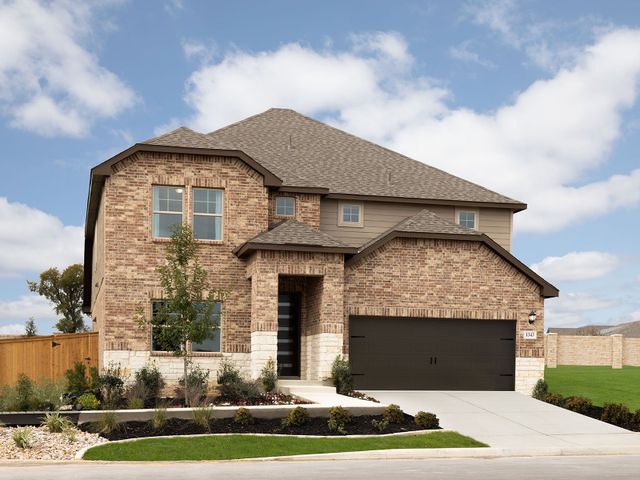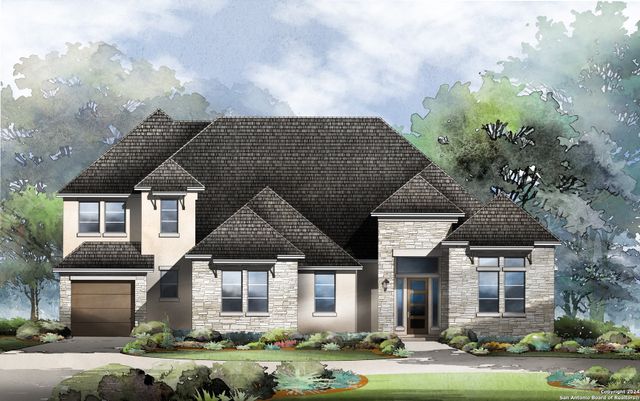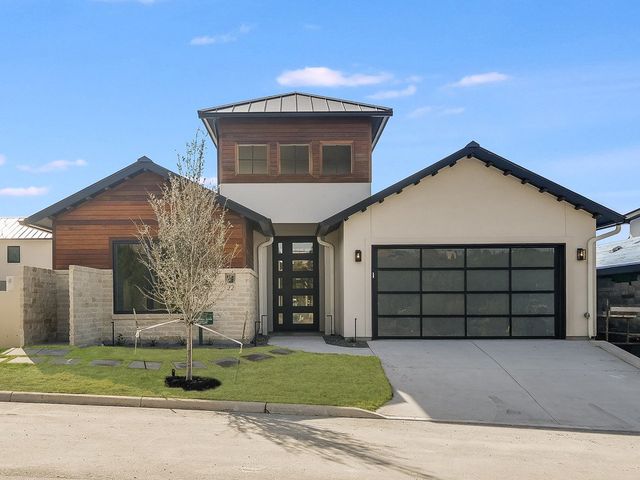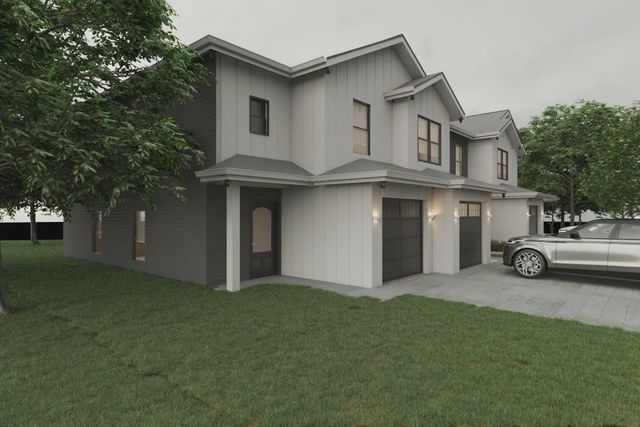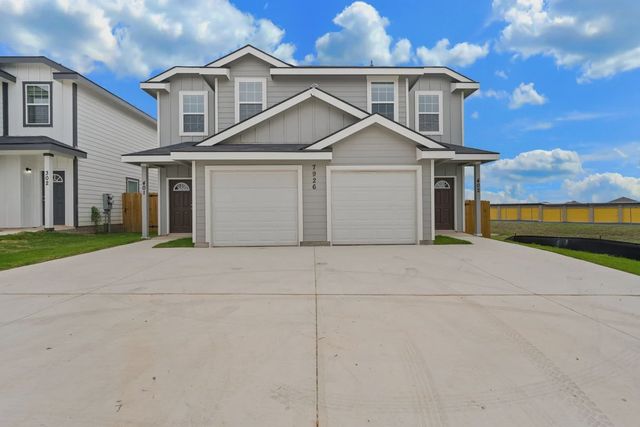Floor Plan
Lowered rates
Flex cash
from $385,000
Laurel, 1319 Nicholas Cove, San Antonio, TX 78245
4 bd · 2.5 ba · 2 stories · 2,930 sqft
Lowered rates
Flex cash
from $385,000
Home Highlights
Garage
Attached Garage
Walk-In Closet
Utility/Laundry Room
Dining Room
Family Room
Porch
Breakfast Area
Kitchen
Primary Bedroom Upstairs
Loft
Mudroom
Community Pool
Flex Room
Playground
Plan Description
Introducing a versatile two-story home, which can be changed to suit your lifestyle. Transform the flex room into a downstairs secondary bedroom, convert the dining room into a study, and utilize the three-car tandem garage as a media room, offering endless possibilities for personalization. The heart of the home is the gourmet kitchen, featuring a central island and a convenient walk-in pantry, seamlessly connecting to the cozy family room and inviting breakfast nook, creating a perfect setting for gatherings and everyday living. Retreat to the upstairs primary suite, a serene sanctuary boasting its own private bath and expansive walk-in closet, ensuring relaxation and luxury. Discover additional comforts upstairs, including a spacious loft and three secondary bedrooms, providing ample space for rest and recreation. Experience the perfect blend of comfort, functionality, and style in every corner of this exceptional home, tailored to meet your every need and desire. Plan Highlights
- Gourmet kitchen with central island and a convenient walk-in pantry
- Flex space for many versatile options
- Three car tandem garage
- Upstairs primary suite offers a private bath and a walk-in closet.
Plan Details
*Pricing and availability are subject to change.- Name:
- Laurel
- Garage spaces:
- 3
- Property status:
- Floor Plan
- Size:
- 2,930 sqft
- Stories:
- 2
- Beds:
- 4
- Baths:
- 2.5
Construction Details
- Builder Name:
- Ashton Woods
Home Features & Finishes
- Garage/Parking:
- GarageAttached GarageTandem Parking
- Interior Features:
- Walk-In ClosetLoft
- Laundry facilities:
- Laundry Facilities On Upper LevelUtility/Laundry Room
- Property amenities:
- Porch
- Rooms:
- Flex RoomKitchenMudroomDining RoomFamily RoomBreakfast AreaPrimary Bedroom Upstairs

Considering this home?
Our expert will guide your tour, in-person or virtual
Need more information?
Text or call (888) 486-2818
Arcadia Ridge Community Details
Community Amenities
- Dining Nearby
- Playground
- Sport Court
- Community Pool
- Open Greenspace
- Walking, Jogging, Hike Or Bike Trails
- Lagoon
- Resort-Style Pool
- Jr. Olympic Swimming Pool
- Master Planned
- Shopping Nearby
Neighborhood Details
San Antonio, Texas
Bexar County 78245
Schools in Northside Independent School District
GreatSchools’ Summary Rating calculation is based on 4 of the school’s themed ratings, including test scores, student/academic progress, college readiness, and equity. This information should only be used as a reference. NewHomesMate is not affiliated with GreatSchools and does not endorse or guarantee this information. Please reach out to schools directly to verify all information and enrollment eligibility. Data provided by GreatSchools.org © 2024
Average Home Price in 78245
Getting Around
Air Quality
Taxes & HOA
- Tax Rate:
- 1.84%
- HOA Name:
- First Service Residential
- HOA fee:
- $420/annual
- HOA fee requirement:
- Mandatory
