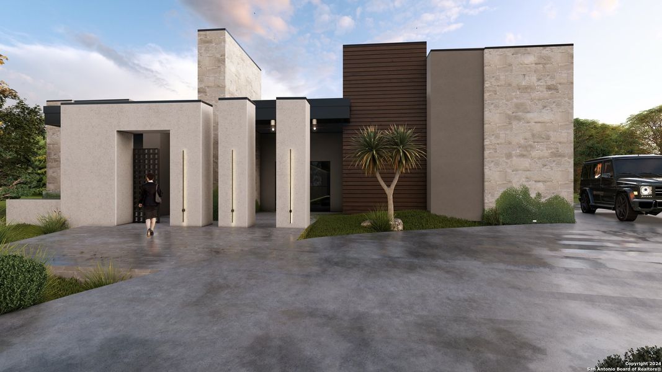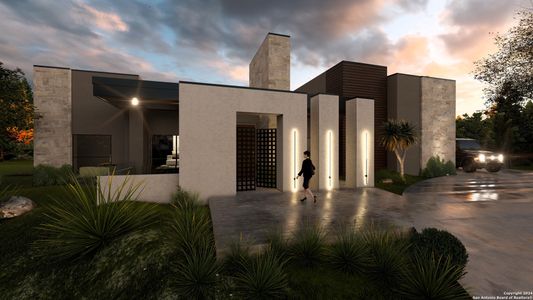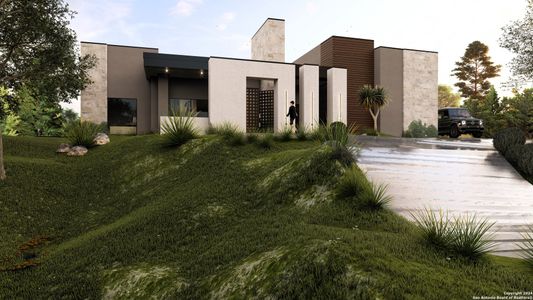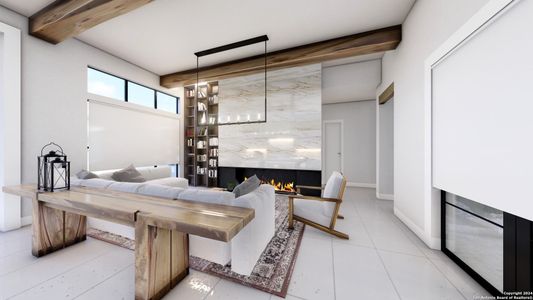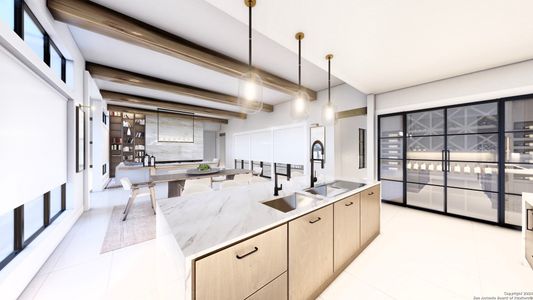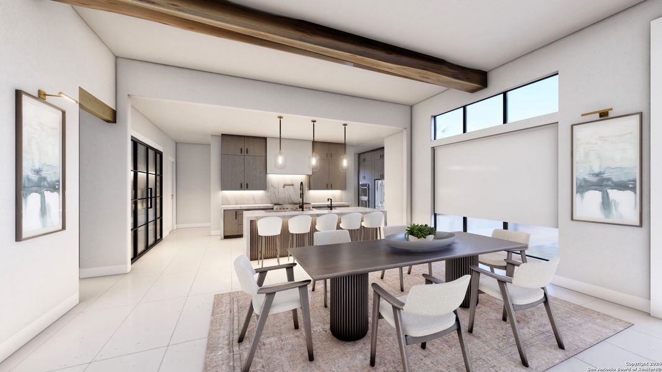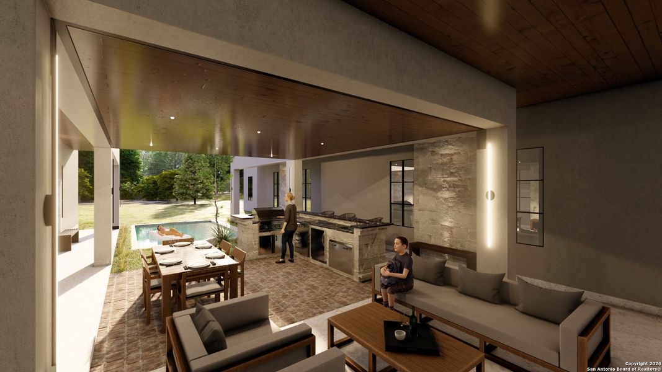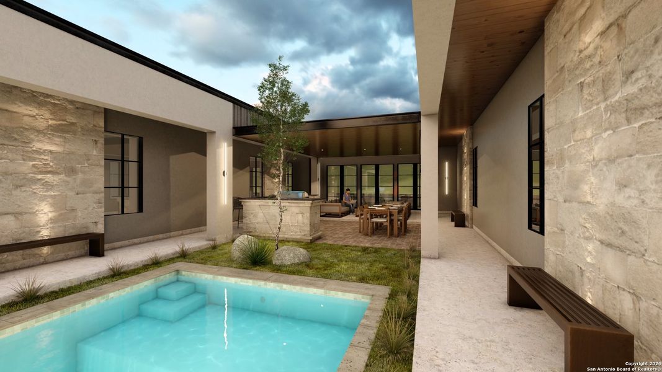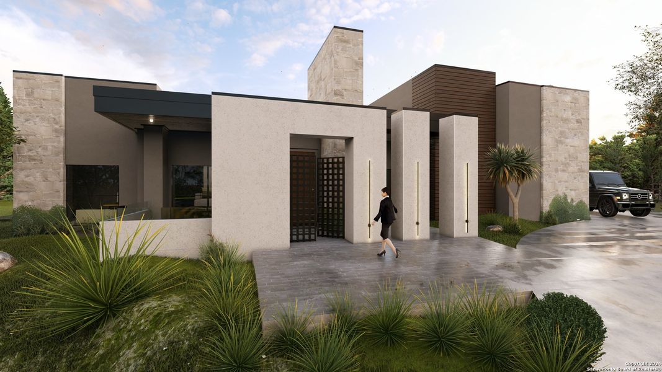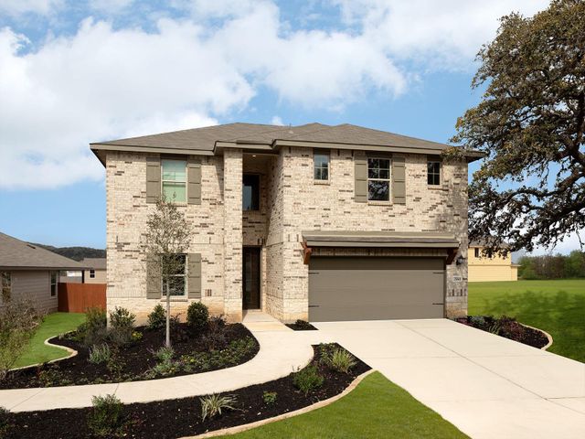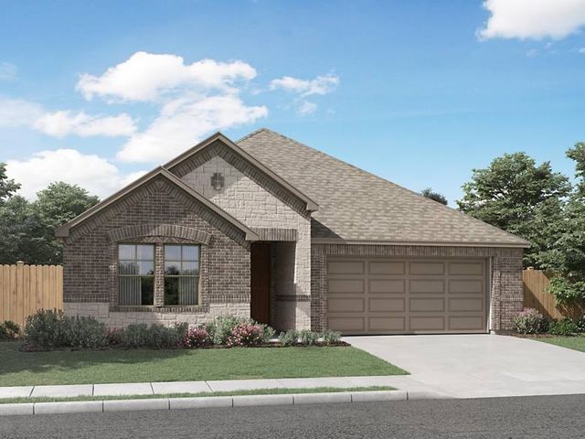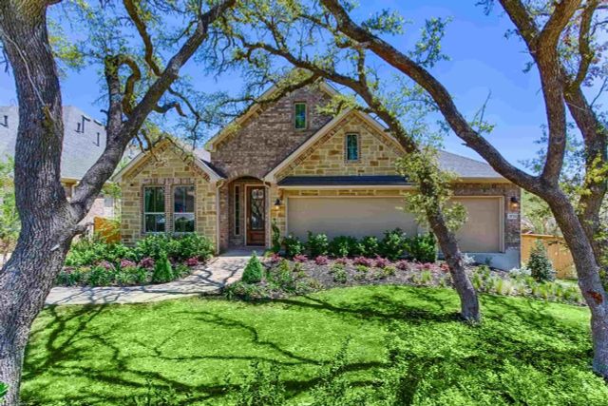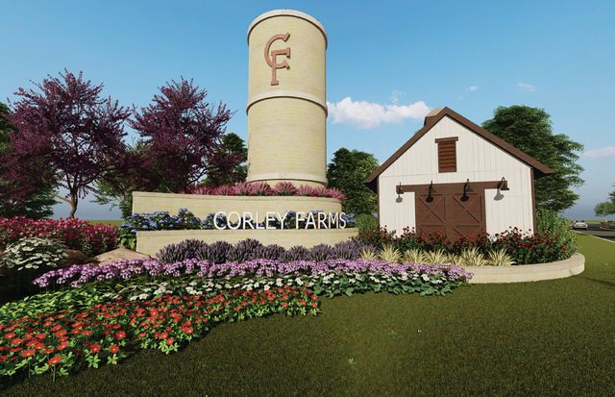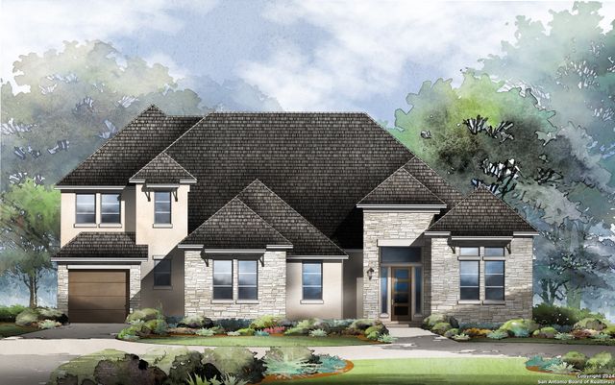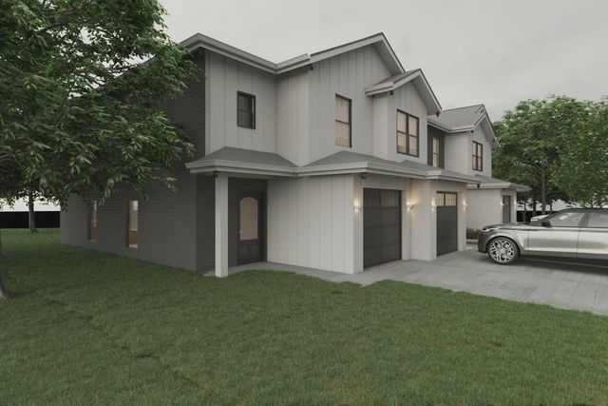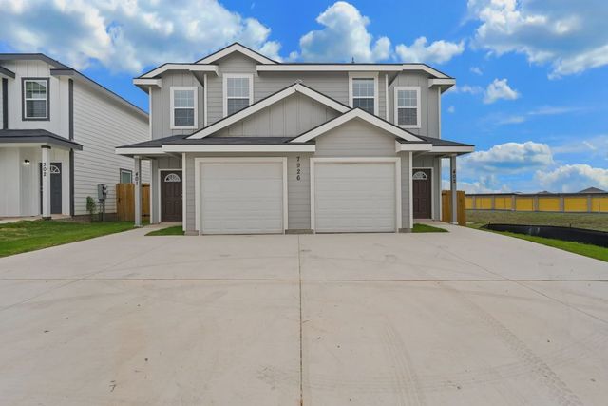Under Construction
$1,850,000
10618 Kendall Cyn, San Antonio, TX 78255
5 bd · 6 ba · 1 story · 4,115 sqft
$1,850,000
Home Highlights
Garage
Primary Bedroom Downstairs
Family Room
Primary Bedroom On Main
Central Air
Tile Flooring
Office/Study
Fireplace
Gas Heating
Home Description
Contemporary masterpiece by Olive Tree Custom Homes! This sophisticated 5 bed, 6 full bath home is a seamless integration of stunning architecture and impeccable interior design, infused with smooth styling. Explore this inviting, contemporary Custom Home. The single-level floor plan is flooded with abundant natural light. Warmth essence easily controlled by remote-controlled electric fireplace. Additional high-end details include handsome artistic ceramic floors (which allows you to deep clean areas), stunning outdoor living, upscale light fixtures and a gourmet island kitchen. The state-of-the-art kitchen offers stainless steel CAFE appliances, stunning wine storage, tile backsplash, sleek quartz counters. The convenient and spacious patio is the ideal outdoor space for both formal and casual entertaining with an enjoyable same-level swimming pool specially and carefully designed. Homeowners are sure to enjoy entertaining guests within the open-concept living/dining, inside/outside area. Generous accommodations include a beautiful, secluded master bedroom with luxe private bath as well as a generously sized walk-in closet and mini bar. Four secondary bedrooms with individual bathrooms and spacious closets. The office features views of the front yard. This pet-friendly home offers the utmost in luxury and convenience including cleaning, privacy and surround audio system gadgets as iRobot, Ring and Echo WiFi Sound System.
Home Details
*Pricing and availability are subject to change.- Property status:
- Under Construction
- Lot size (acres):
- 0.63
- Size:
- 4,115 sqft
- Stories:
- 1
- Beds:
- 5
- Baths:
- 6
Construction Details
- Builder Name:
- Olive Tree Custom Homes
- Year Built:
- 2025
- Roof:
- Metal Roofing
Home Features & Finishes
- Cooling:
- Central Air
- Flooring:
- Ceramic FlooringStone FlooringTile Flooring
- Foundation Details:
- Slab
- Garage/Parking:
- Garage
- Property amenities:
- Fireplace
- Rooms:
- Primary Bedroom On MainOffice/StudyFamily RoomPrimary Bedroom Downstairs

Considering this home?
Our expert will guide your tour, in-person or virtual
Need more information?
Text or call (888) 486-2818
Utility Information
- Heating:
- Central Heating, Gas Heating, Central Heat
Neighborhood Details
San Antonio, Texas
Bexar County 78255
Schools in Northside Independent School District
GreatSchools’ Summary Rating calculation is based on 4 of the school’s themed ratings, including test scores, student/academic progress, college readiness, and equity. This information should only be used as a reference. NewHomesMate is not affiliated with GreatSchools and does not endorse or guarantee this information. Please reach out to schools directly to verify all information and enrollment eligibility. Data provided by GreatSchools.org © 2024
Average Home Price in 78255
Getting Around
Air Quality
Taxes & HOA
- HOA Name:
- CANYONS AT SCENIC LOOP
- HOA fee:
- $834.75/annual
Estimated Monthly Payment
Recently Added Communities in this Area
Nearby Communities in San Antonio
New Homes in Nearby Cities
More New Homes in San Antonio, TX
Listed by Mario Hesles, +12106394807
The Hesles Agency, MLS 1756520
The Hesles Agency, MLS 1756520
IDX information is provided exclusively for personal, non-commercial use, and may not be used for any purpose other than to identify prospective properties consumers may be interested in purchasing. Information is deemed reliable but not guaranteed.
Read MoreLast checked Nov 24, 7:00 am
