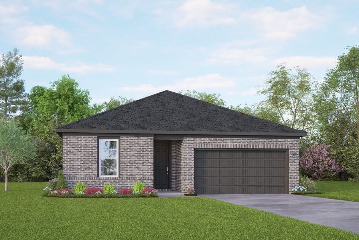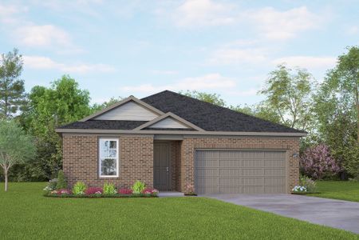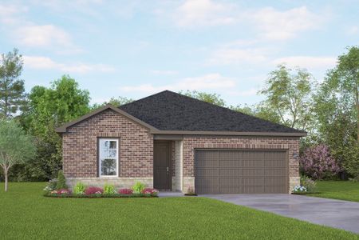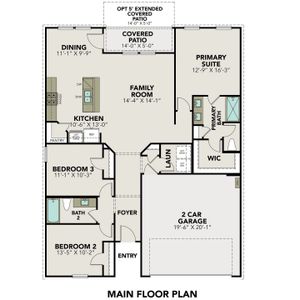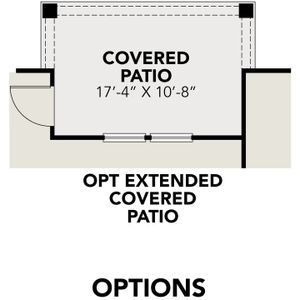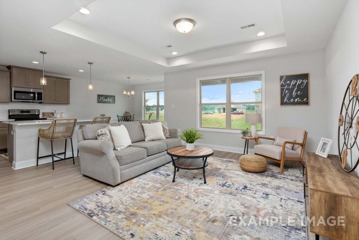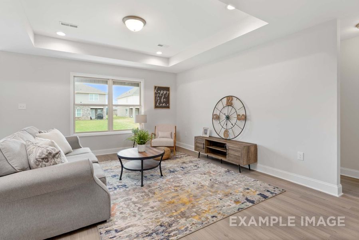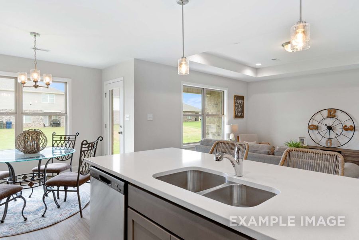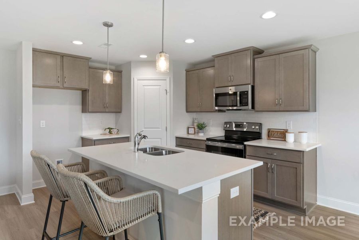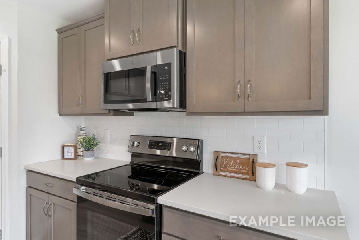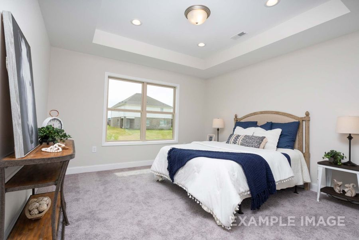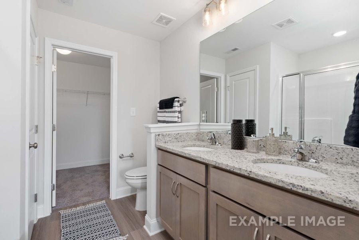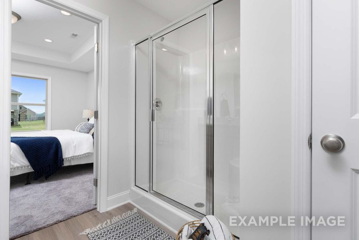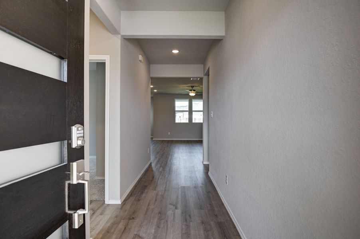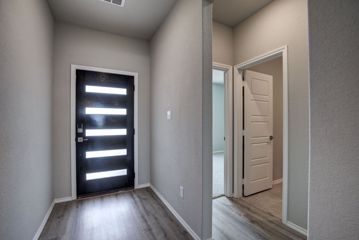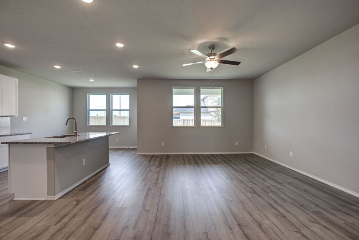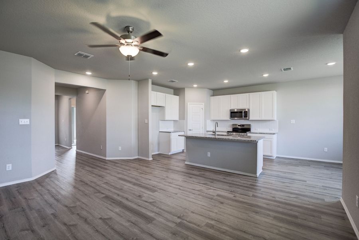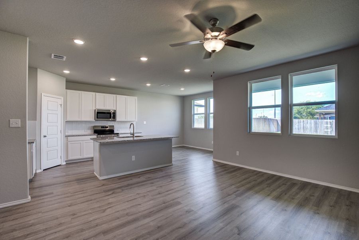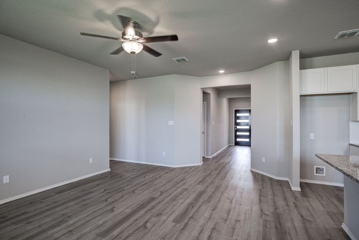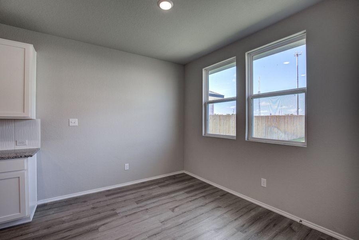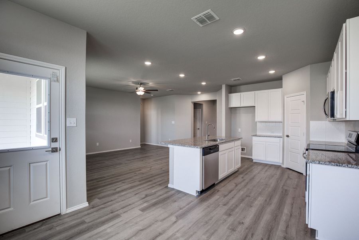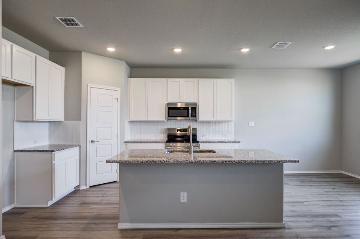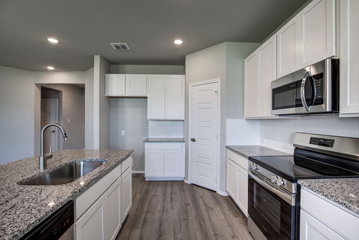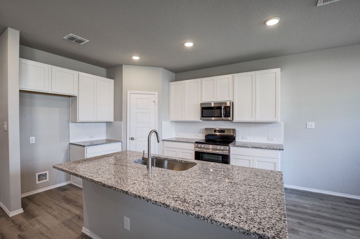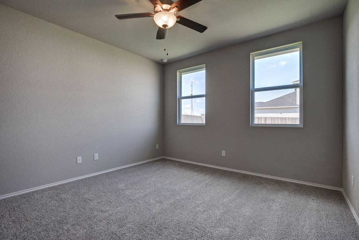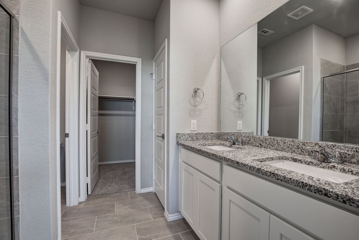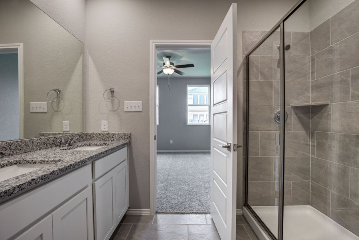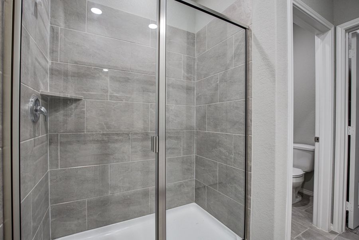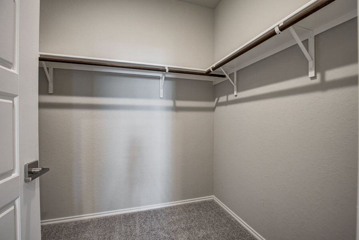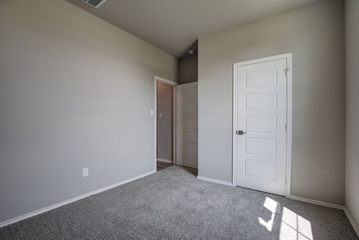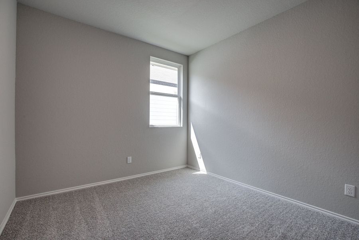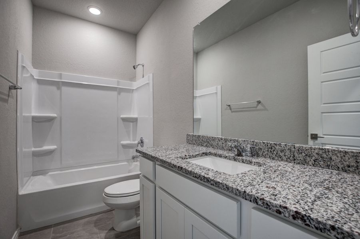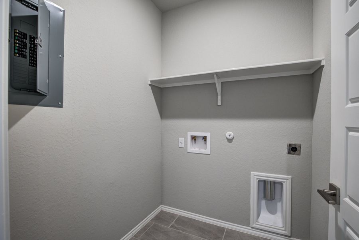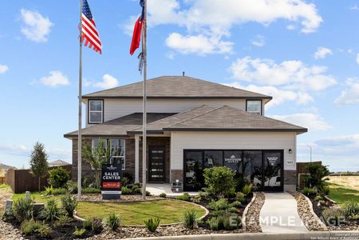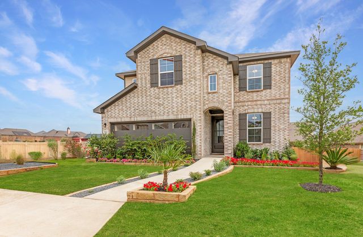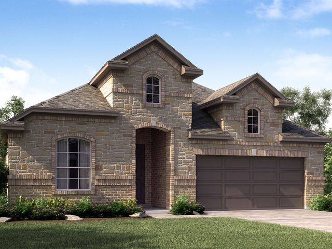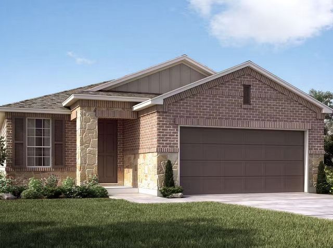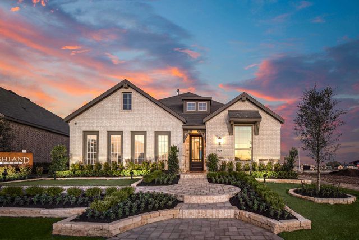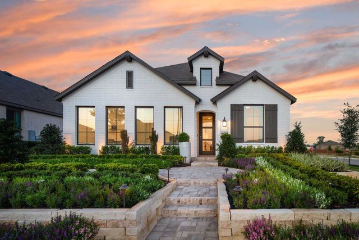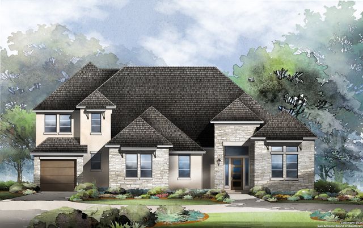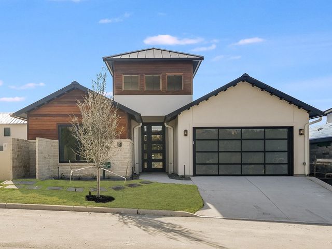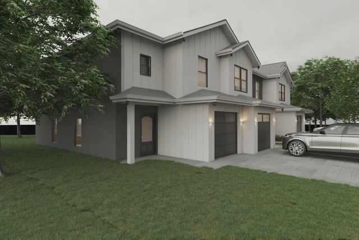Floor Plan
from $329,990
The Asheville I, 10514 Briceway Club, San Antonio, TX 78254
3 bd · 2 ba · 1 story · 1,428 sqft
from $329,990
Home Highlights
Garage
Attached Garage
Walk-In Closet
Primary Bedroom Downstairs
Utility/Laundry Room
Dining Room
Family Room
Patio
Primary Bedroom On Main
Kitchen
Playground
Plan Description
Discover the charm of one-level living with this open-concept home! From The Asheville’s large, kitchen island overlooking the family room to its isolated primary suite, we’ve designed this home with you in mind. The three bedrooms offer plenty of space for you and your guests. And outside, the covered back porch extends your leisure time to the outdoors, ensuring that you’ve got the space to kick back and relax after work. Make it your own with The Asheville’s flexible floor plan. Just know that offerings vary by location, so please discuss our standard features and upgrade options with your community’s agent. *Attached photos may include upgrades and non-standard features.
Plan Details
*Pricing and availability are subject to change.- Name:
- The Asheville I
- Garage spaces:
- 2
- Property status:
- Floor Plan
- Size:
- 1,428 sqft
- Stories:
- 1
- Beds:
- 3
- Baths:
- 2
Construction Details
- Builder Name:
- Davidson Homes LLC
Home Features & Finishes
- Garage/Parking:
- GarageAttached Garage
- Interior Features:
- Walk-In Closet
- Laundry facilities:
- Utility/Laundry Room
- Property amenities:
- BasementPatio
- Rooms:
- Primary Bedroom On MainKitchenDining RoomFamily RoomPrimary Bedroom Downstairs

Considering this home?
Our expert will guide your tour, in-person or virtual
Need more information?
Text or call (888) 486-2818
Bricewood Community Details
Community Amenities
- Playground
- Park Nearby
- Baseball Field
- Walking, Jogging, Hike Or Bike Trails
- Pavilion
Neighborhood Details
San Antonio, Texas
Bexar County 78254
Schools in Northside Independent School District
GreatSchools’ Summary Rating calculation is based on 4 of the school’s themed ratings, including test scores, student/academic progress, college readiness, and equity. This information should only be used as a reference. NewHomesMate is not affiliated with GreatSchools and does not endorse or guarantee this information. Please reach out to schools directly to verify all information and enrollment eligibility. Data provided by GreatSchools.org © 2024
Average Home Price in 78254
Getting Around
Air Quality
Noise Level
88
50Calm100
A Soundscore™ rating is a number between 50 (very loud) and 100 (very quiet) that tells you how loud a location is due to environmental noise.
Taxes & HOA
- HOA Name:
- BRICEWOOD HOA
- HOA fee:
- $280/annual
- HOA fee requirement:
- Mandatory
