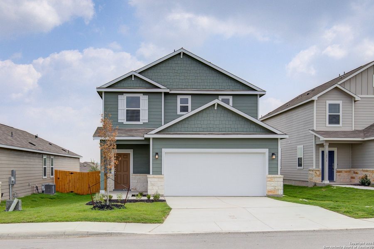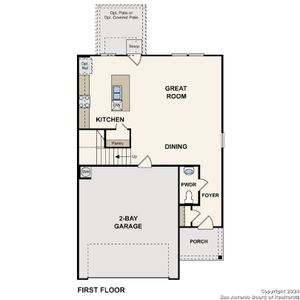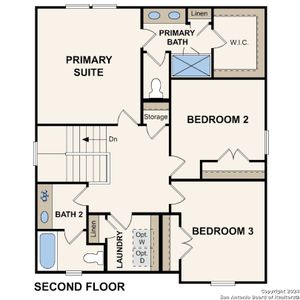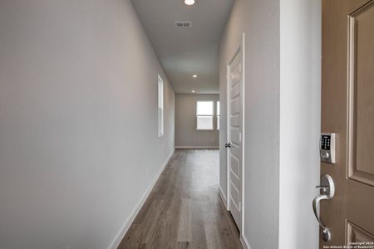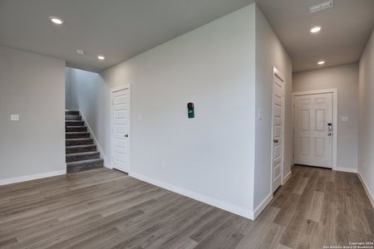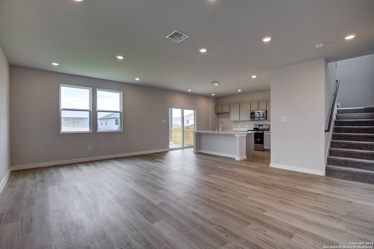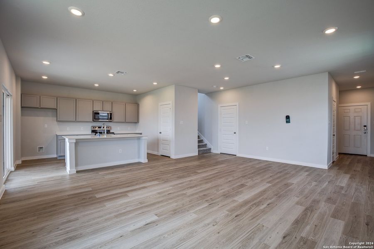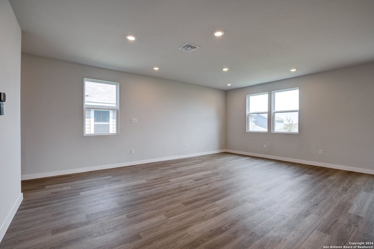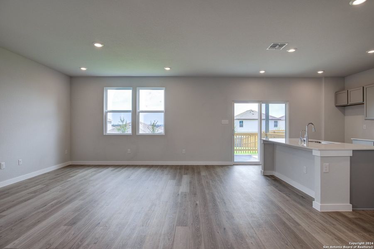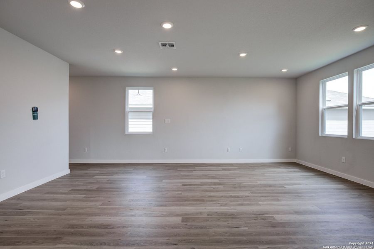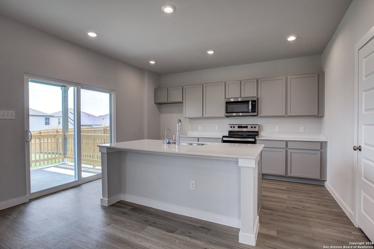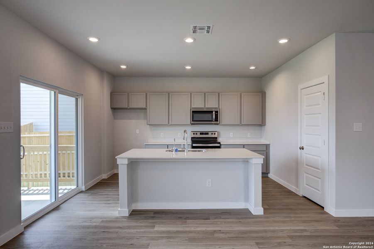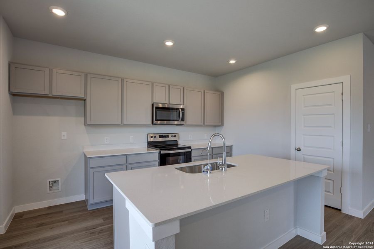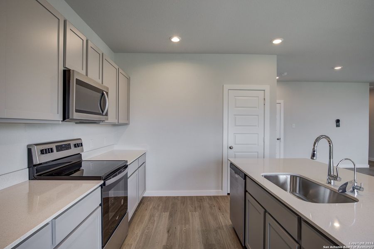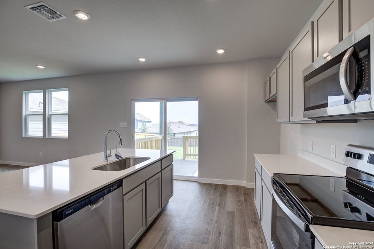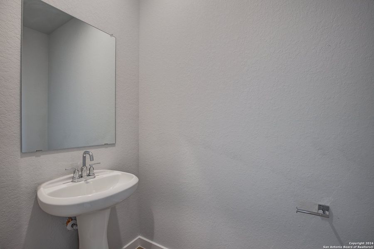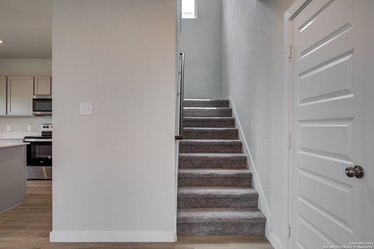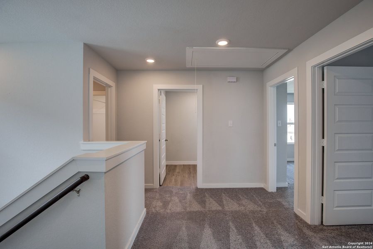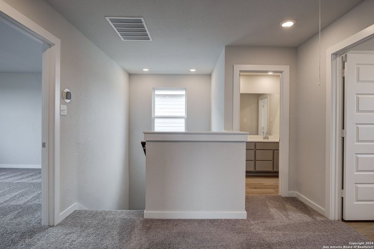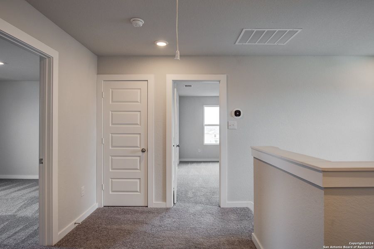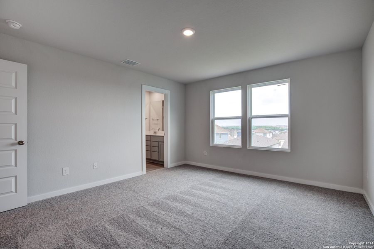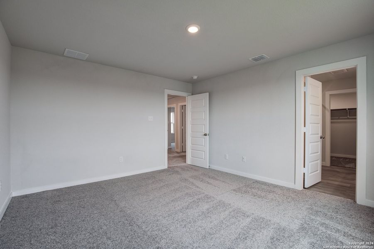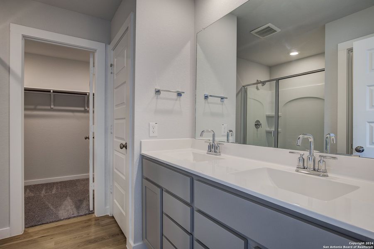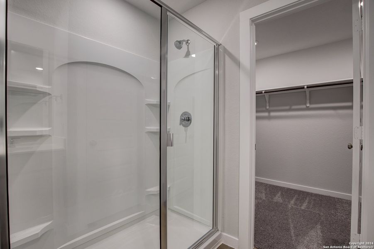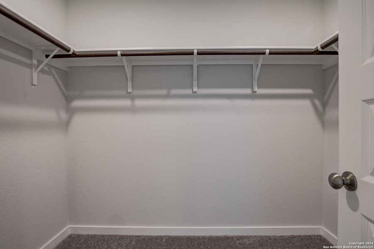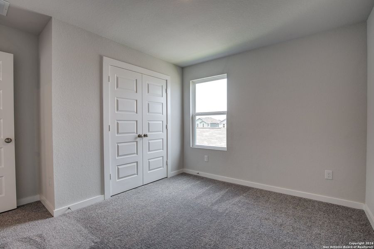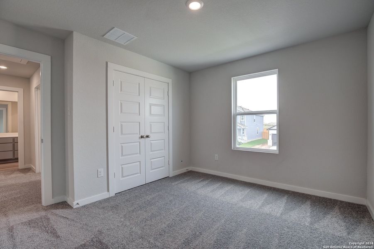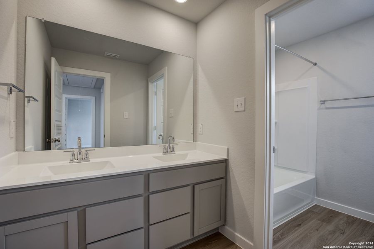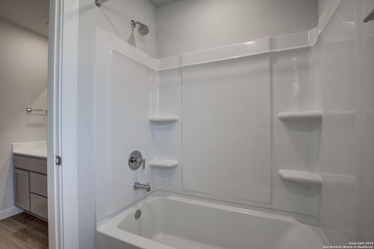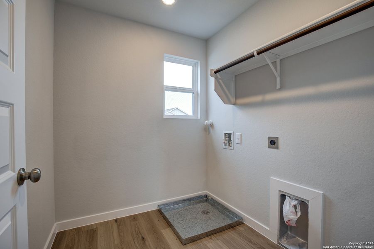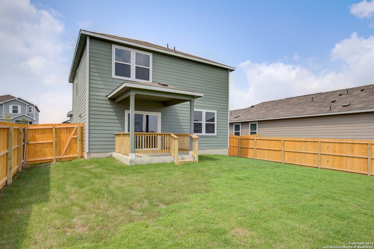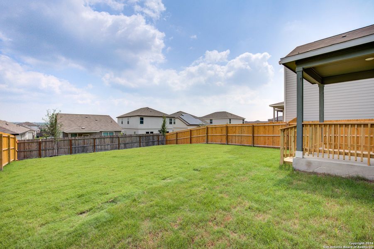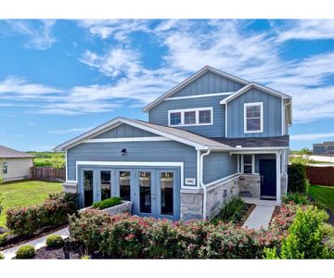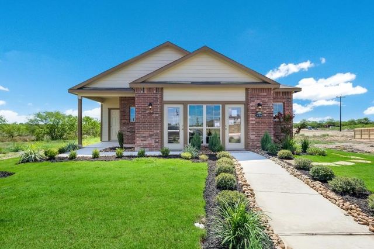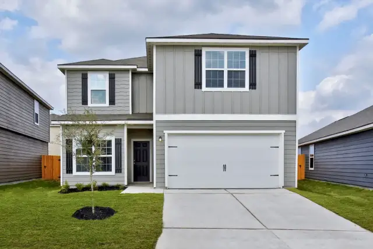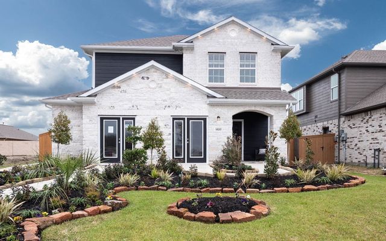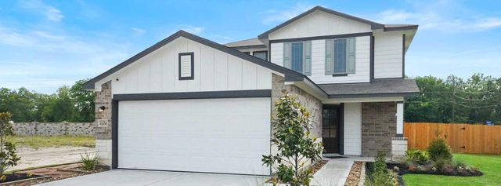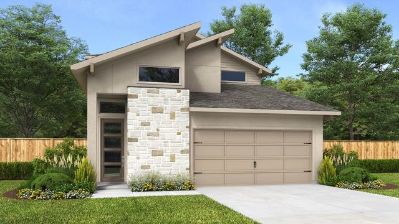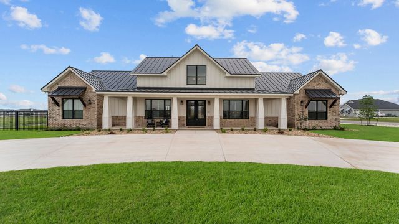Move-in Ready
$284,990
10811 Arbol Landing, San Antonio, TX 78109
Avery - 1681 Plan
3 bd · 2.5 ba · 2 stories · 1,681 sqft
$284,990
Home Highlights
Garage
Central Air
Composition Roofing
Vinyl Flooring
Electric Heating
Playground
Home Description
**The Avery at Millican Grove offers 1,681 square feet of well-designed living space across two stories. On the main floor, an inviting open-concept great room, dining area, and kitchen, complete with a center island and walk-in pantry, blend seamlessly to create a prime space for entertaining. A discreet powder room provides a touch of convenience to the first floor. Upstairs, the three bedrooms, full laundry room, and two full bathrooms offer a haven of comfort. The primary suite stands out with an en-suite bathroom featuring a dual-sink vanity, a walk-in closet, and a water closet. Completing the floor plan, several spare closets offer optimal storage space, contributing to the home's perfect fusion of functionality and style. Additional home highlights and upgrades: 36" grey kitchen cabinets, quartz countertops and backsplash Luxury wood-look vinyl plank flooring in common areas Stainless-steel appliances Additional recessed can lights at great room and primary bath Cultured marble countertops and modern rectangular sinks in bathrooms Landscape package with sprinkler system Covered patio Exceptional included features, such as our Century Home Connect smart home package and more!
Home Details
*Pricing and availability are subject to change.- Garage spaces:
- 2
- Property status:
- Move-in Ready
- Lot size (acres):
- 0.13
- Size:
- 1,681 sqft
- Stories:
- 2
- Beds:
- 3
- Baths:
- 2.5
Construction Details
- Builder Name:
- Century Communities
- Year Built:
- 2024
- Roof:
- Composition Roofing
Home Features & Finishes
- Cooling:
- A/CCentral Air
- Flooring:
- Vinyl Flooring
- Foundation Details:
- Slab
- Garage/Parking:
- Garage

Considering this home?
Our expert will guide your tour, in-person or virtual
Need more information?
Text or call (888) 486-2818
Utility Information
- Heating:
- Electric Heating, Central Heating, Central Heat
Millican Grove Community Details
Community Amenities
- Dining Nearby
- Playground
- Park Nearby
- Entertainment
- Shopping Nearby
Neighborhood Details
San Antonio, Texas
Bexar County 78109
Schools in East Central Independent School District
GreatSchools’ Summary Rating calculation is based on 4 of the school’s themed ratings, including test scores, student/academic progress, college readiness, and equity. This information should only be used as a reference. NewHomesMate is not affiliated with GreatSchools and does not endorse or guarantee this information. Please reach out to schools directly to verify all information and enrollment eligibility. Data provided by GreatSchools.org © 2024
Average Home Price in 78109
Getting Around
Air Quality
Noise Level
99
50Calm100
A Soundscore™ rating is a number between 50 (very loud) and 100 (very quiet) that tells you how loud a location is due to environmental noise.
Taxes & HOA
- Tax Rate:
- 2.13%
- HOA Name:
- FIRST SERVICE RESIDENTIAL
- HOA fee:
- $220/annual
- HOA fee requirement:
- Mandatory
Estimated Monthly Payment
Recently Added Communities in this Area
Nearby Communities in San Antonio
New Homes in Nearby Cities
More New Homes in San Antonio, TX
Listed by Dayton Schrader, +12107579785
eXp Realty, MLS 1759653
eXp Realty, MLS 1759653
IDX information is provided exclusively for personal, non-commercial use, and may not be used for any purpose other than to identify prospective properties consumers may be interested in purchasing. Information is deemed reliable but not guaranteed.
Read MoreLast checked Nov 21, 7:00 pm
