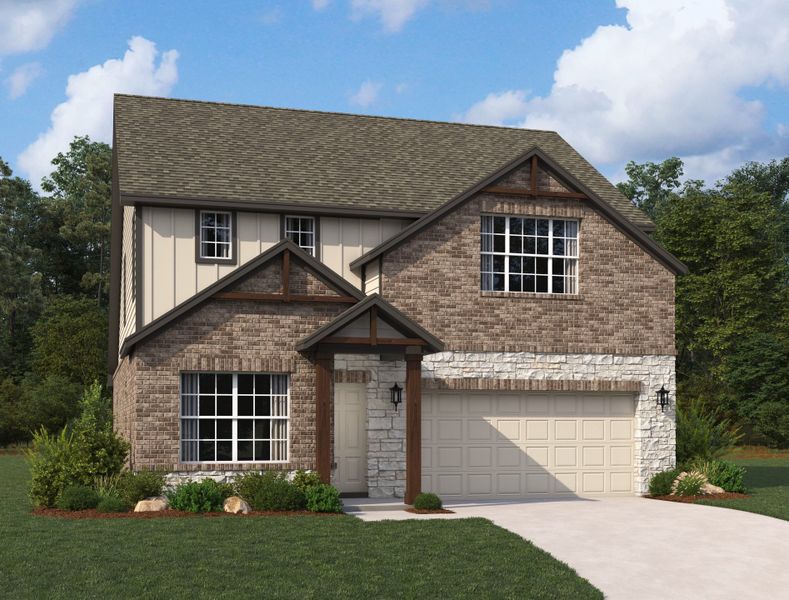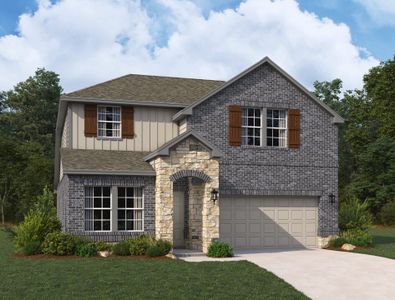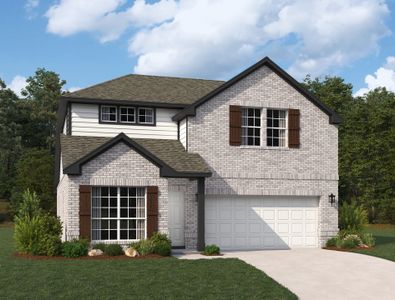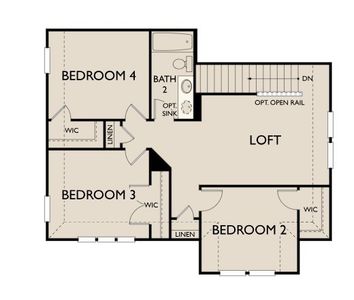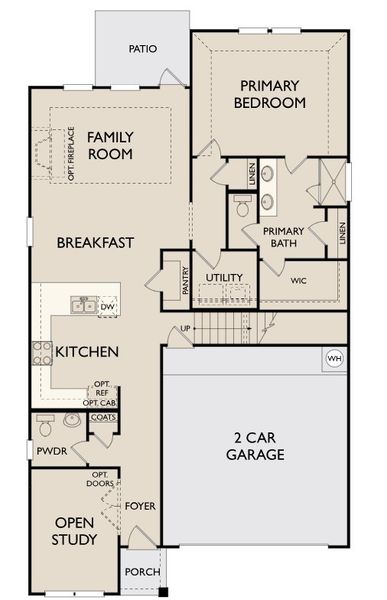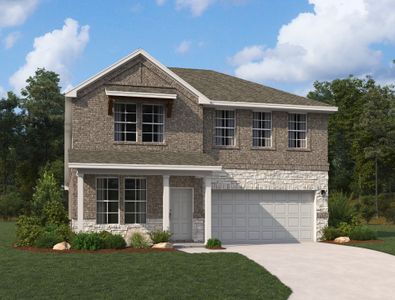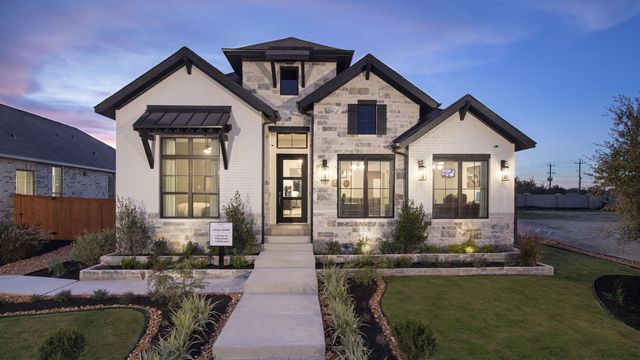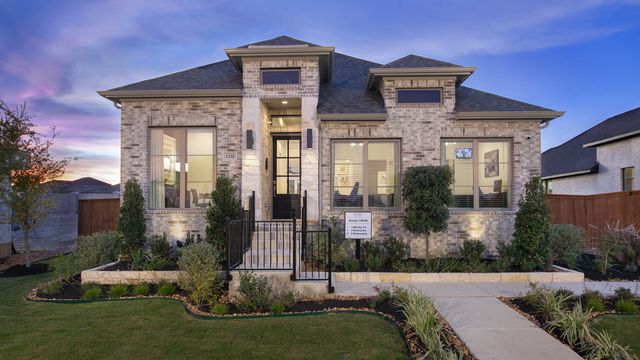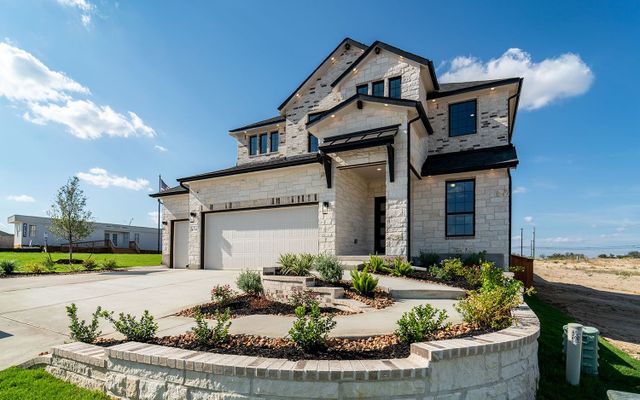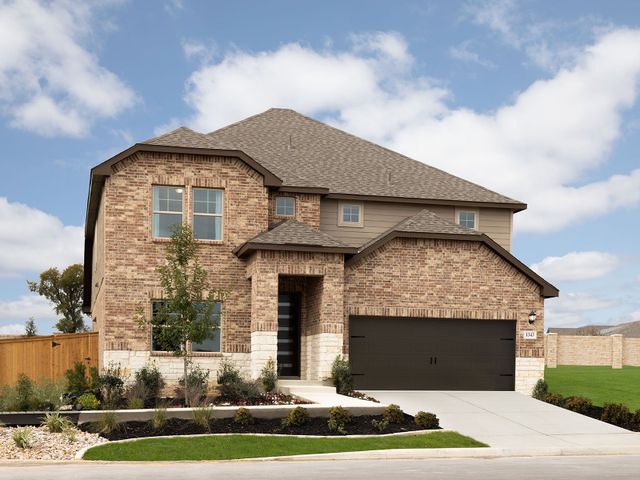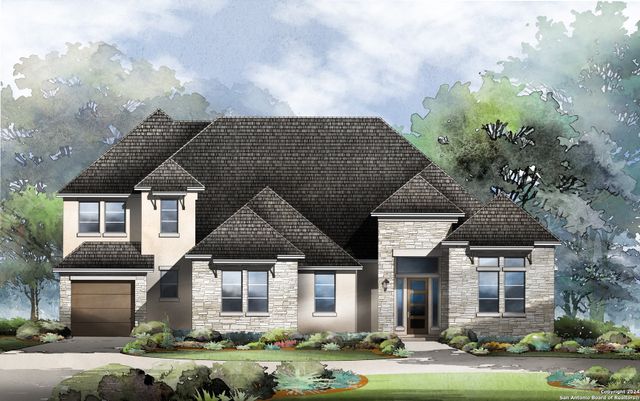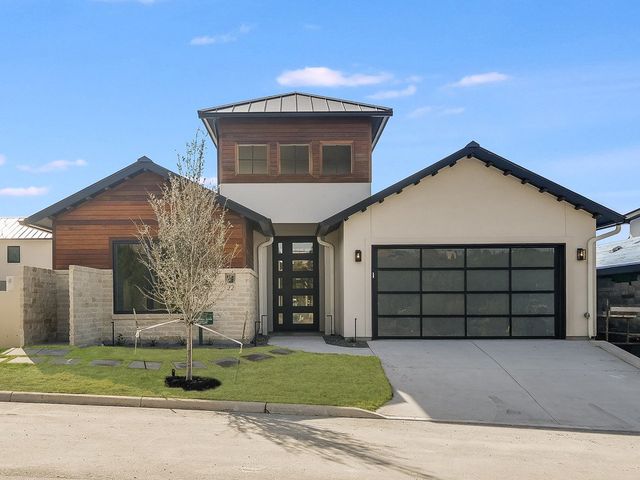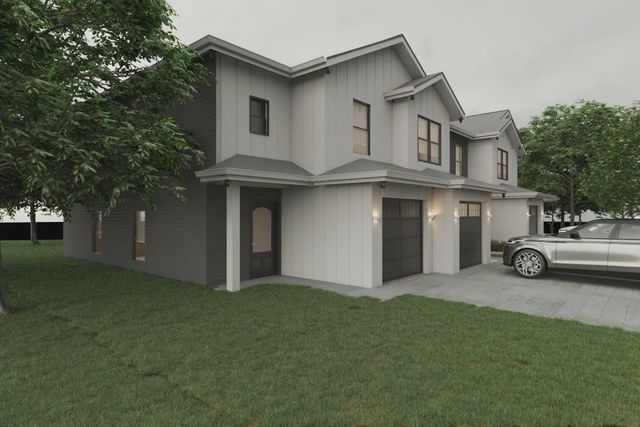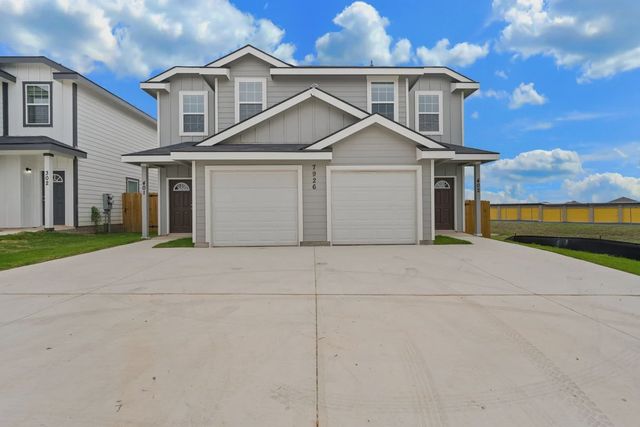Floor Plan
Lowered rates
Flex cash
from $365,000
Willow, 1319 Nicholas Cove, San Antonio, TX 78245
4 bd · 2.5 ba · 2 stories · 2,206 sqft
Lowered rates
Flex cash
from $365,000
Home Highlights
Garage
Attached Garage
Walk-In Closet
Primary Bedroom Downstairs
Utility/Laundry Room
Family Room
Porch
Patio
Office/Study
Breakfast Area
Kitchen
Loft
Community Pool
Playground
Plan Description
Marvelous two-story home showcasing a gourmet kitchen seamlessly connecting to the warm family room and welcoming breakfast nook. Positioned off the foyer, discover a study ideal for a home office. The downstairs primary suite provides a serene retreat with its private bath and expansive walk-in closet. Upstairs, relish a loft area, accompanied by three secondary bedrooms, two featuring walk-in closets, and a shared secondary bath. Embrace comfort, practicality, and elegance throughout every aspect of this extraordinary home! Plan Highlights
- Downstairs primary suite offers a private bath and a walk-in closet.
- Gourmet kitchen boasting a convenient walk-in pantry
- Spacious Loft Upstairs
- Three secondary bedrooms upstairs
Plan Details
*Pricing and availability are subject to change.- Name:
- Willow
- Garage spaces:
- 2
- Property status:
- Floor Plan
- Size:
- 2,206 sqft
- Stories:
- 2
- Beds:
- 4
- Baths:
- 2.5
Construction Details
- Builder Name:
- Ashton Woods
Home Features & Finishes
- Garage/Parking:
- GarageAttached Garage
- Interior Features:
- Walk-In ClosetLoft
- Laundry facilities:
- Utility/Laundry Room
- Property amenities:
- PatioPorch
- Rooms:
- KitchenOffice/StudyFamily RoomBreakfast AreaPrimary Bedroom Downstairs

Considering this home?
Our expert will guide your tour, in-person or virtual
Need more information?
Text or call (888) 486-2818
Arcadia Ridge Community Details
Community Amenities
- Dining Nearby
- Playground
- Sport Court
- Community Pool
- Open Greenspace
- Walking, Jogging, Hike Or Bike Trails
- Lagoon
- Resort-Style Pool
- Jr. Olympic Swimming Pool
- Master Planned
- Shopping Nearby
Neighborhood Details
San Antonio, Texas
Bexar County 78245
Schools in Northside Independent School District
GreatSchools’ Summary Rating calculation is based on 4 of the school’s themed ratings, including test scores, student/academic progress, college readiness, and equity. This information should only be used as a reference. NewHomesMate is not affiliated with GreatSchools and does not endorse or guarantee this information. Please reach out to schools directly to verify all information and enrollment eligibility. Data provided by GreatSchools.org © 2024
Average Home Price in 78245
Getting Around
Air Quality
Taxes & HOA
- Tax Rate:
- 1.84%
- HOA Name:
- First Service Residential
- HOA fee:
- $420/annual
- HOA fee requirement:
- Mandatory
