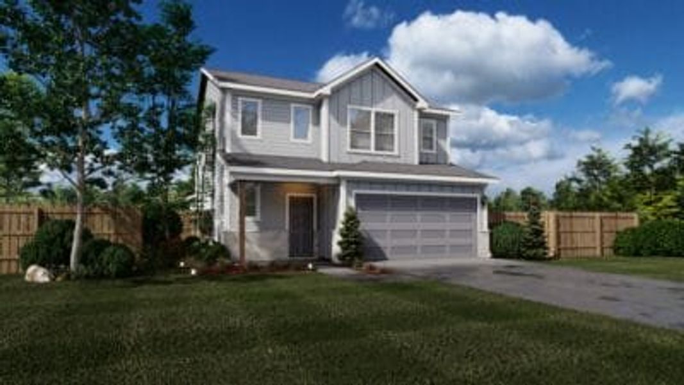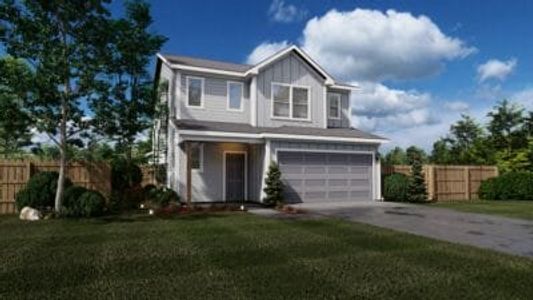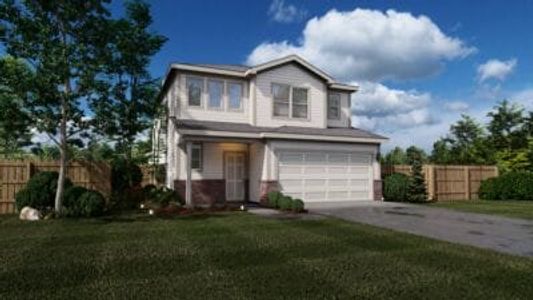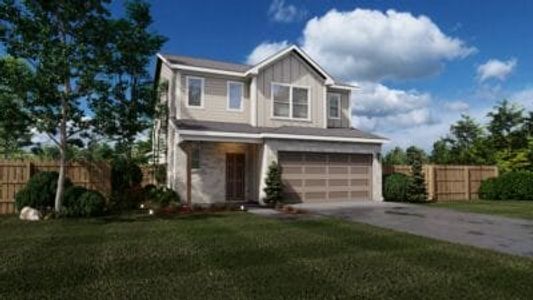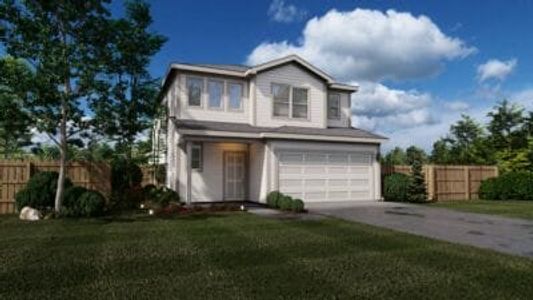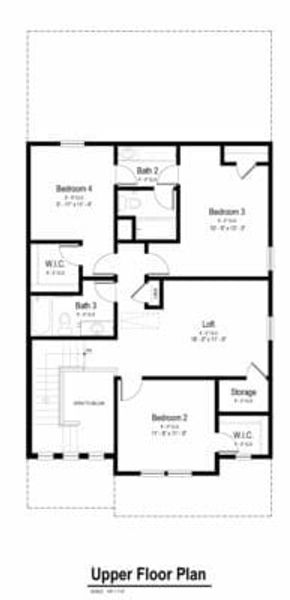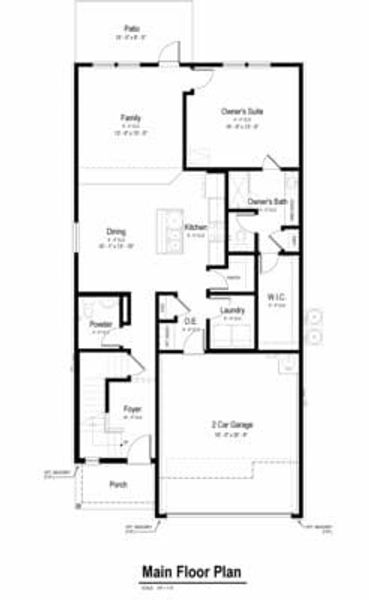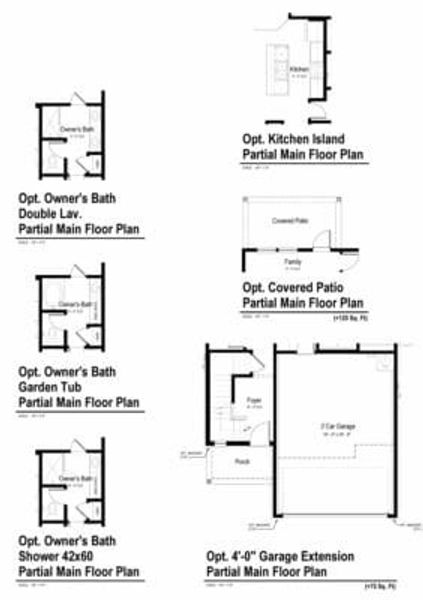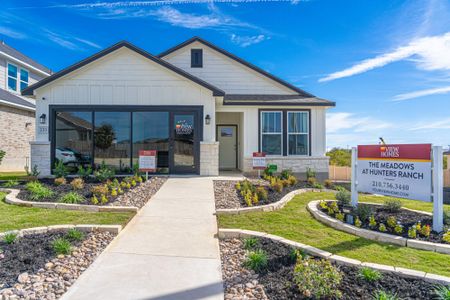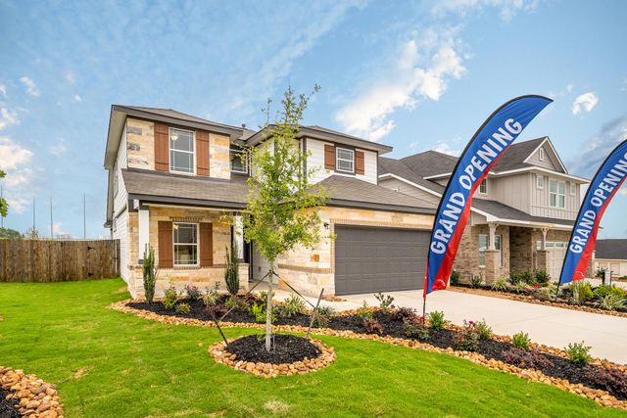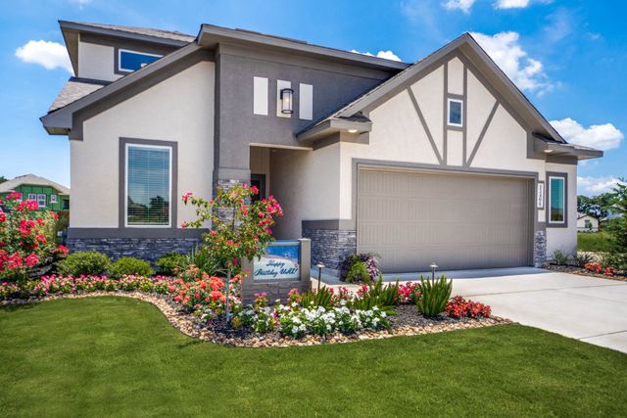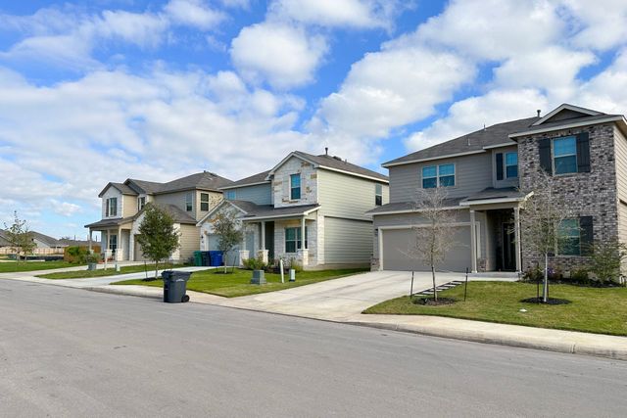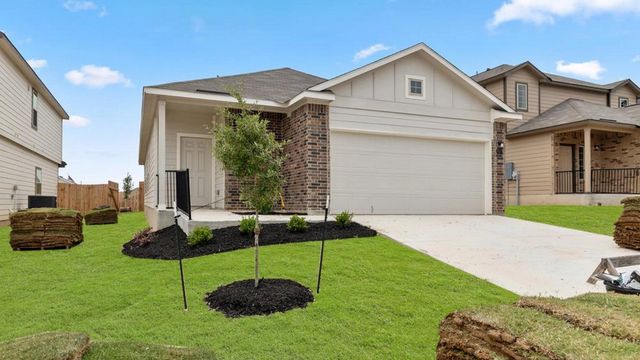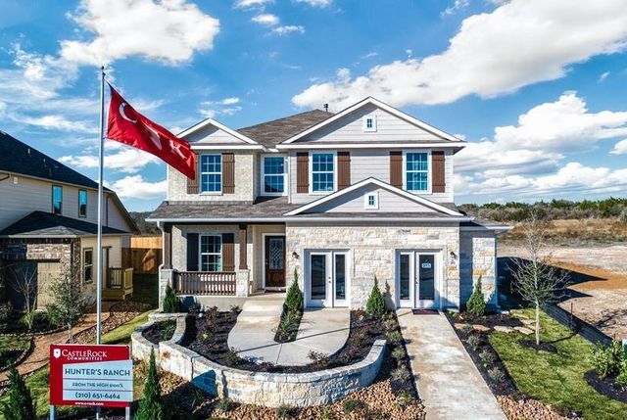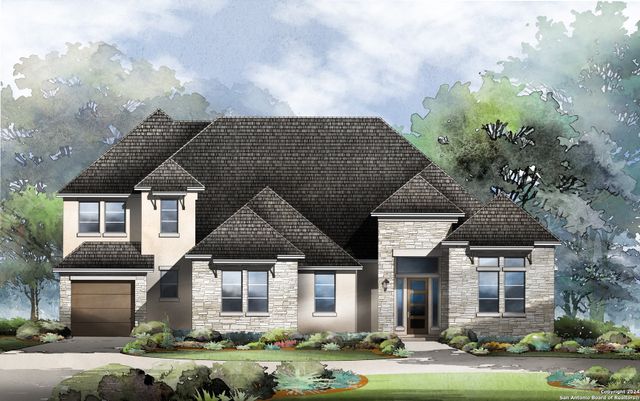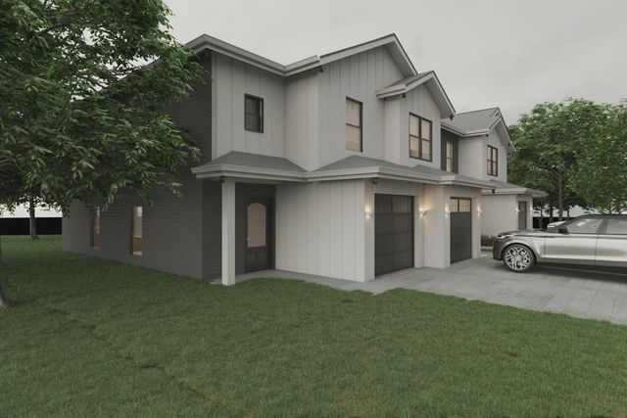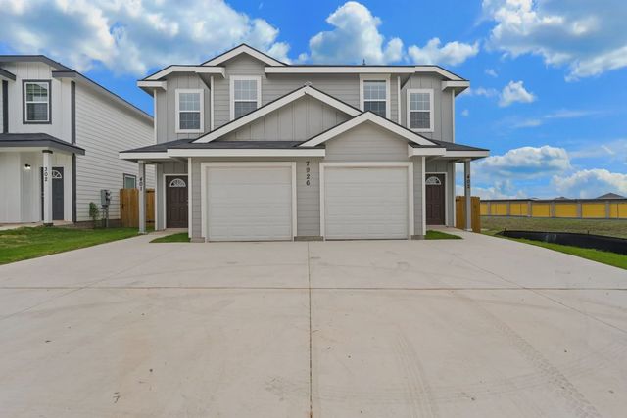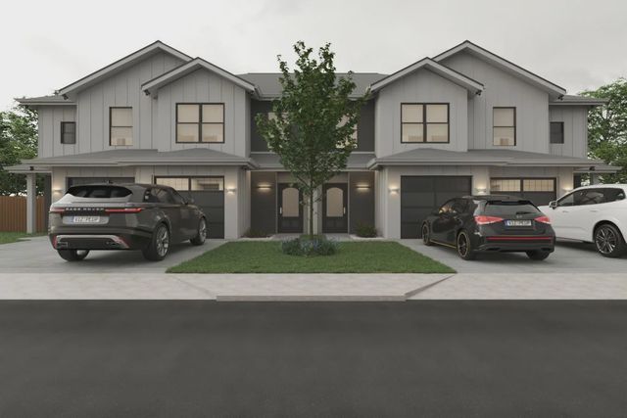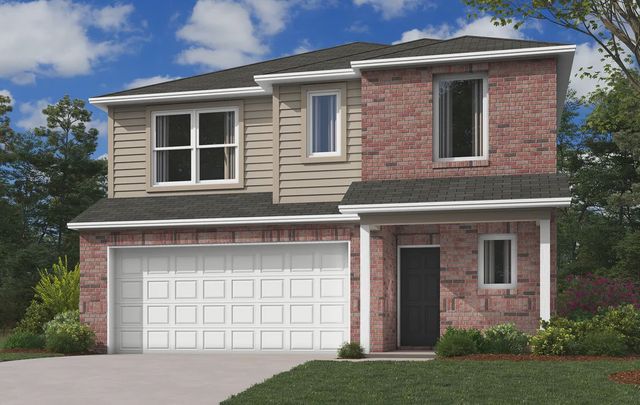Not Available
from $371,900
The Vista View, 233 Gathering Drive, San Antonio, TX 78245
4 bd · 3.5 ba · 2 stories · 2,206 sqft
from $371,900
Home Highlights
Garage
Attached Garage
Walk-In Closet
Primary Bedroom Downstairs
Utility/Laundry Room
Dining Room
Family Room
Porch
Patio
Kitchen
Energy Efficient
Loft
Community Pool
Playground
Sprinkler System
Plan Description
The Vista View is an absolutely stunning home that embodies spacious luxury and exquisite design. Boasting an impressive 2206 square feet of living space spread across two stories, this residence offers a harmonious blend of functionality and elegance. Step inside and be greeted by the grandeur of 4 beautifully appointed bedrooms, each offering a tranquil retreat for rest and relaxation. With 3.5 bathrooms, including a master ensuite, every member of the household can enjoy the convenience and comfort they deserve. The heart of this magnificent home lies in its thoughtfully designed living spaces. Imagine hosting gatherings in the spacious living room, where natural light floods through expansive windows, highlighting the impeccable craftsmanship and attention to detail. A culinary paradise awaits in the well-equipped kitchen, complete with modern appliances, ample storage, and a stylish island that invites culinary creativity and social interaction. Adjacent is the dining area, perfect for enjoying delicious meals while taking in panoramic views of the surrounding vista. For those who love to entertain, the 2-car garage offers convenience and practicality, ensuring that parking is never a hassle for guests. And when it’s time to unwind, the vista-facing areas provide a picturesque backdrop, creating a serene ambiance that soothes the soul. Whether you’re a growing family seeking a comfortable haven or an individual with an eye for luxurious living, The Vista View promises to exceed your expectations. Don’t miss your chance to experience the epitome of modern living in this remarkable home.
Plan Details
*Pricing and availability are subject to change.- Name:
- The Vista View
- Garage spaces:
- 2
- Property status:
- Not Available
- Size:
- 2,206 sqft
- Stories:
- 2
- Beds:
- 4
- Baths:
- 3.5
Construction Details
- Builder Name:
- View Homes
Home Features & Finishes
- Appliances:
- Water SoftenerSprinkler System
- Garage/Parking:
- GarageAttached Garage
- Interior Features:
- Walk-In ClosetLoft
- Kitchen:
- Gas Cooktop
- Laundry facilities:
- Stackable Washer/DryerUtility/Laundry Room
- Property amenities:
- PatioSmart Home SystemPorch
- Rooms:
- KitchenDining RoomFamily RoomOpen Concept FloorplanPrimary Bedroom Downstairs

Considering this home?
Our expert will guide your tour, in-person or virtual
Need more information?
Text or call (888) 486-2818
Utility Information
- Utilities:
- Natural Gas Available, Natural Gas on Property
Hunters Ranch - The Meadows Community Details
Community Amenities
- Energy Efficient
- Dog Park
- Playground
- Lake Access
- Tennis Courts
- Community Pool
- Park Nearby
- Golf Club
- Picnic Area
- Walking, Jogging, Hike Or Bike Trails
- Pavilion
- Pickleball Court
- Master Planned
Neighborhood Details
San Antonio, Texas
Medina County 78245
Schools in Medina Valley Independent School District
GreatSchools’ Summary Rating calculation is based on 4 of the school’s themed ratings, including test scores, student/academic progress, college readiness, and equity. This information should only be used as a reference. NewHomesMate is not affiliated with GreatSchools and does not endorse or guarantee this information. Please reach out to schools directly to verify all information and enrollment eligibility. Data provided by GreatSchools.org © 2024
Average Home Price in 78245
Getting Around
Air Quality
Taxes & HOA
- Tax Rate:
- 1.83%
- HOA Name:
- DIAMOND ASSOCIATION MANAGEMENT
- HOA fee:
- $500/annual
- HOA fee requirement:
- Mandatory
