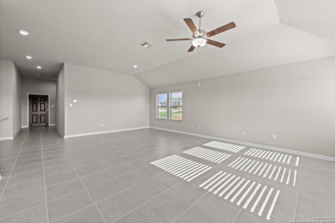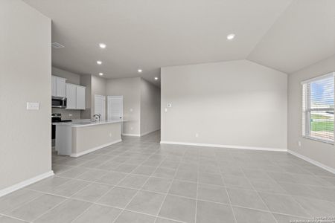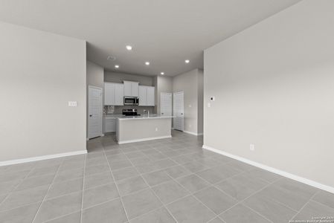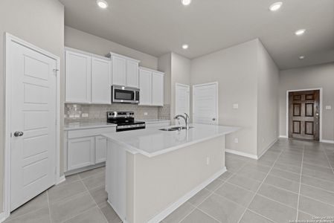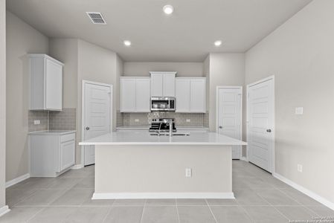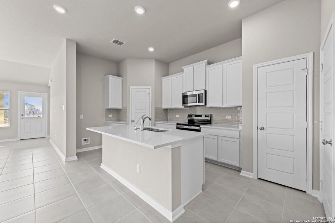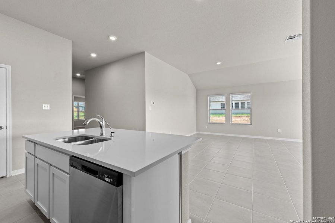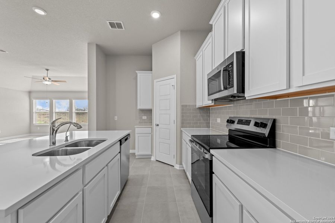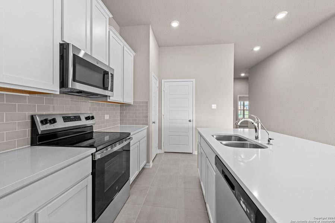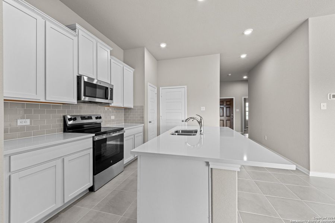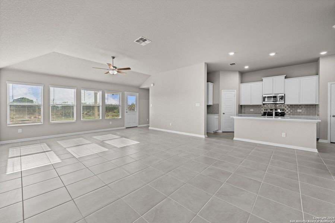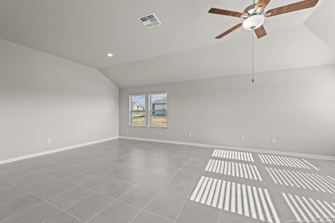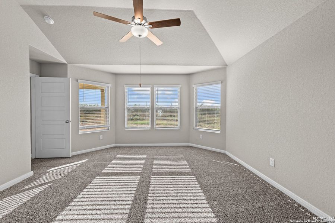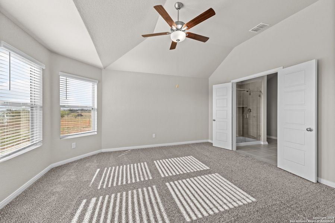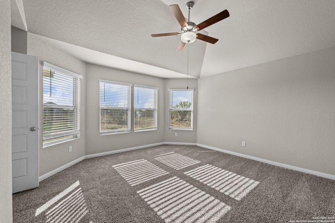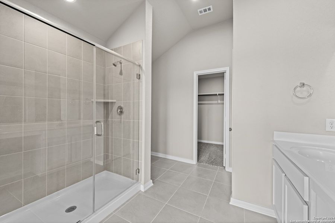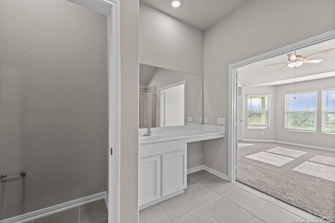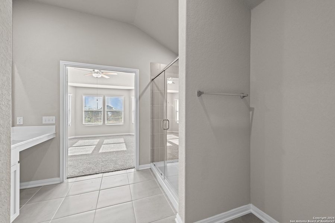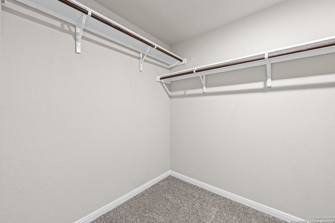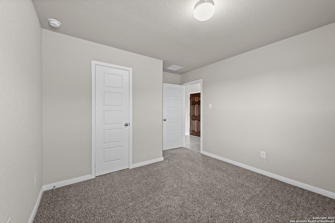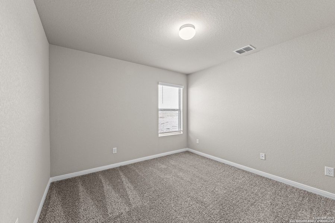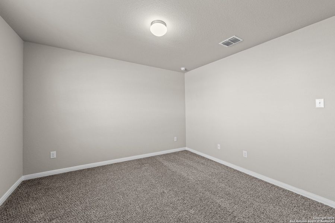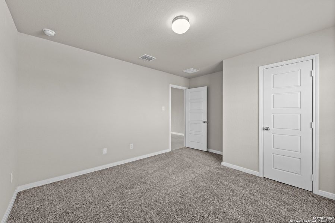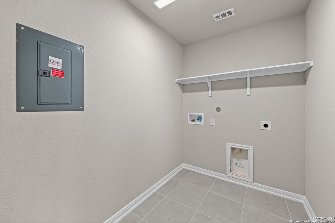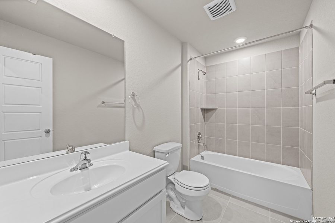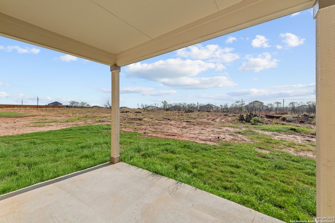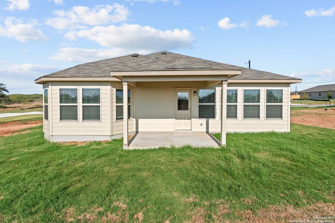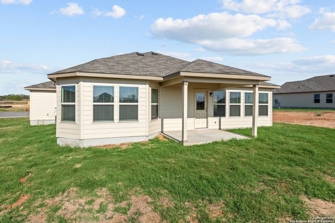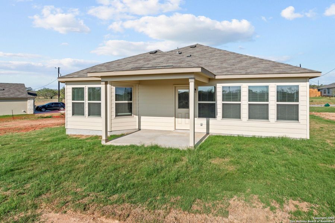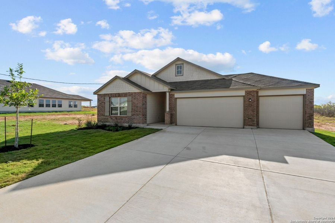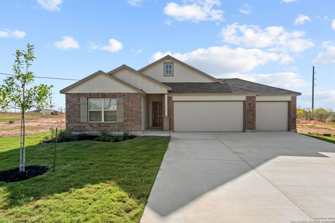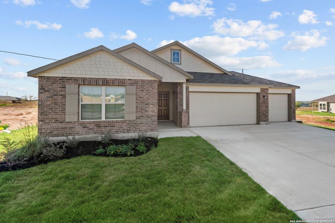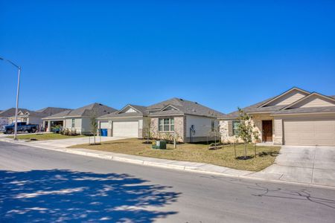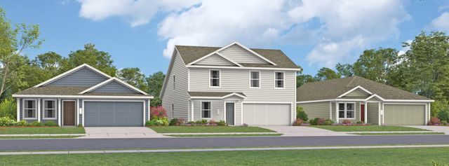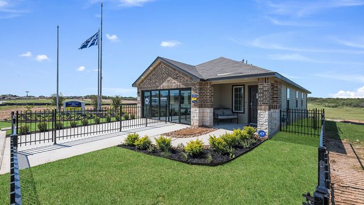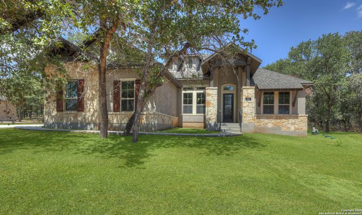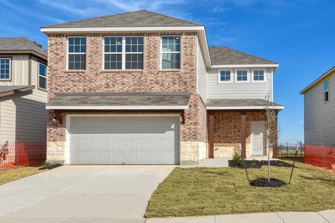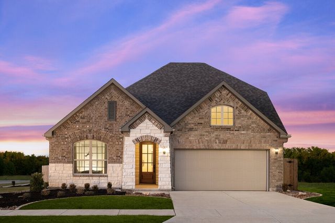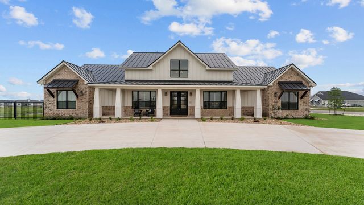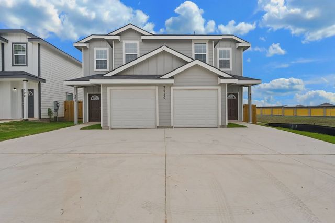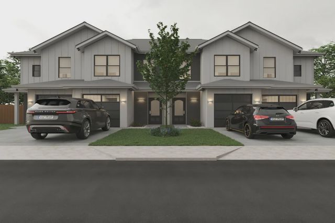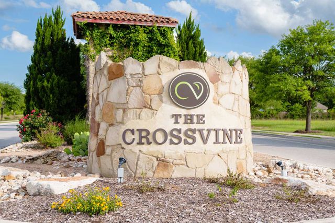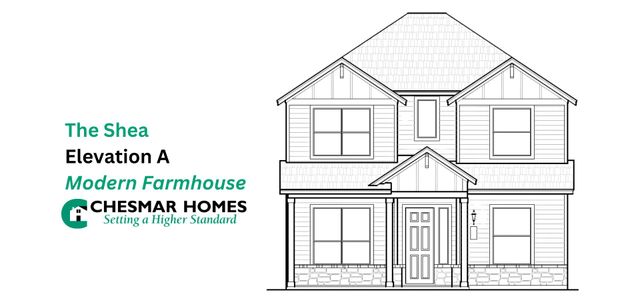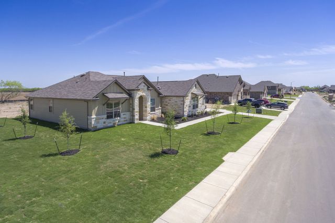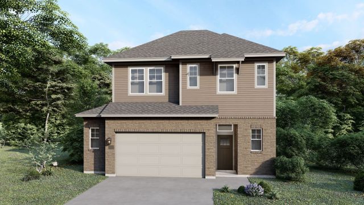Move-in Ready
Incentives available
$394,990
113 Pendleton Cove, Floresville, TX 78114
Kingsley Plan
3 bd · 2 ba · 1 story · 1,613 sqft
Incentives available
$394,990
Home Highlights
Garage
Primary Bedroom Downstairs
Primary Bedroom On Main
Carpet Flooring
Central Air
Tile Flooring
Composition Roofing
Electric Heating
Home Description
** READY NOW ** Welcome to your new dream home at 113 Pendleton Cove, Floresville, TX! This stunning 1-story home is the perfect blend of modern living and peaceful surroundings. Built by M/I Homes, this brand-new construction home is ready to wow you with its charming features and inviting layout. As soon as you step inside, you'll be greeted by an open floor plan that seamlessly connects the living area, dining space, and chef's dream kitchen. Whip up your favorite dishes with modern appliances and ample storage space while entertaining guests or indulging in a quick breakfast. With 3 cozy bedrooms and 2 full bathrooms, this home provides a comfortable living space for you and your loved ones. The owner's bedroom comes with an en-suite bathroom for added convenience and privacy. This gorgeous home offers a total of 1,636 sqft of living space, giving you plenty of room to customize and make it your own. Outside, you'll find a covered patio where you can relax and unwind after a long day. Enjoy your morning coffee, host a barbecue with friends and family, or simply soak up the beautiful surroundings.
Home Details
*Pricing and availability are subject to change.- Garage spaces:
- 3
- Property status:
- Move-in Ready
- Lot size (acres):
- 0.75
- Size:
- 1,613 sqft
- Stories:
- 1
- Beds:
- 3
- Baths:
- 2
Construction Details
- Builder Name:
- M/I Homes
- Completion Date:
- August, 2024
- Year Built:
- 2024
- Roof:
- Composition Roofing
Home Features & Finishes
- Cooling:
- Central Air
- Flooring:
- Carpet FlooringTile Flooring
- Foundation Details:
- Slab
- Garage/Parking:
- Garage
- Rooms:
- Primary Bedroom On MainPrimary Bedroom Downstairs

Considering this home?
Our expert will guide your tour, in-person or virtual
Need more information?
Text or call (888) 486-2818
Utility Information
- Heating:
- Electric Heating, Central Heating, Central Heat
- Utilities:
- City Water System
Chaparral Ranch Community Details
Community Amenities
- Dining Nearby
- Park Nearby
- Greenbelt View
- Shopping Nearby
Neighborhood Details
Floresville, Texas
Wilson County 78114
Schools in Floresville Independent School District
GreatSchools’ Summary Rating calculation is based on 4 of the school’s themed ratings, including test scores, student/academic progress, college readiness, and equity. This information should only be used as a reference. NewHomesMate is not affiliated with GreatSchools and does not endorse or guarantee this information. Please reach out to schools directly to verify all information and enrollment eligibility. Data provided by GreatSchools.org © 2024
Average Home Price in 78114
Getting Around
Air Quality
Taxes & HOA
- Tax Rate:
- 1.39%
- HOA Name:
- ALAMO MANAGEMENT GROUP
- HOA fee:
- $450/annual
- HOA fee requirement:
- Mandatory
Estimated Monthly Payment
Recently Added Communities in this Area
Nearby Communities in Floresville
New Homes in Nearby Cities
More New Homes in Floresville, TX
Listed by Jaclyn Calhoun, +12104219291
Escape Realty, MLS 1783261
Escape Realty, MLS 1783261
IDX information is provided exclusively for personal, non-commercial use, and may not be used for any purpose other than to identify prospective properties consumers may be interested in purchasing. Information is deemed reliable but not guaranteed.
Read MoreLast checked Nov 21, 7:00 am
