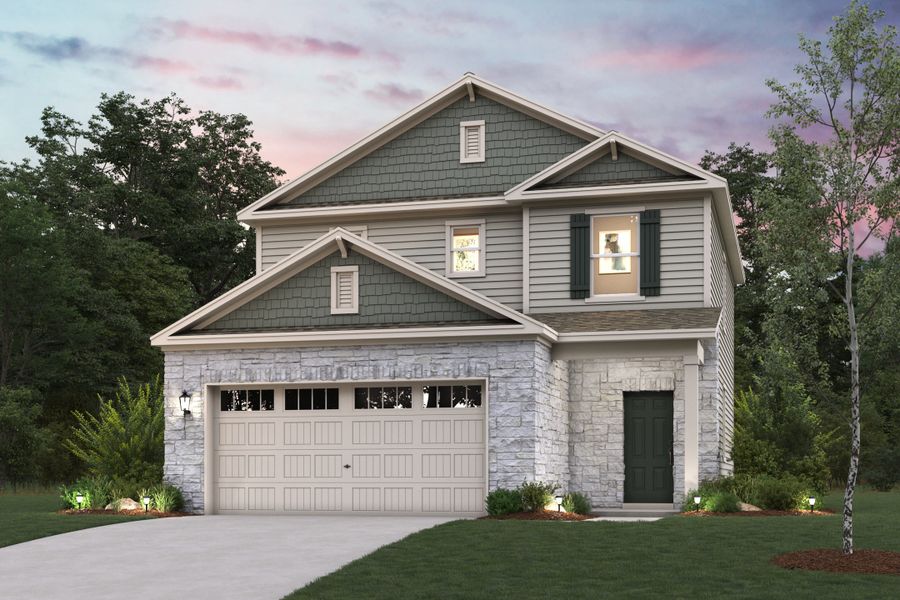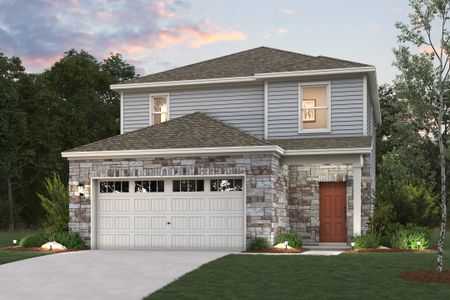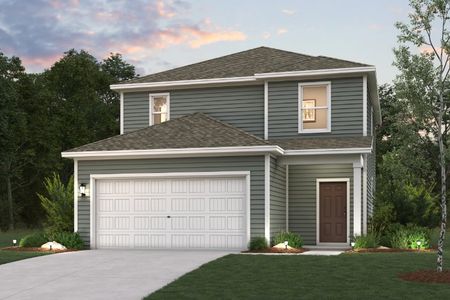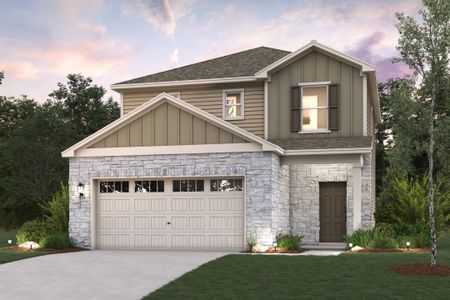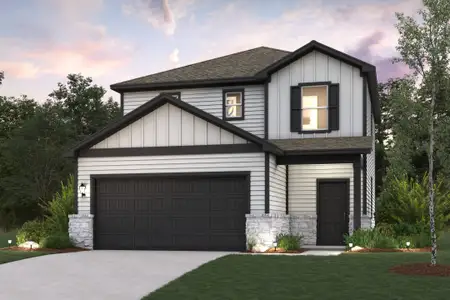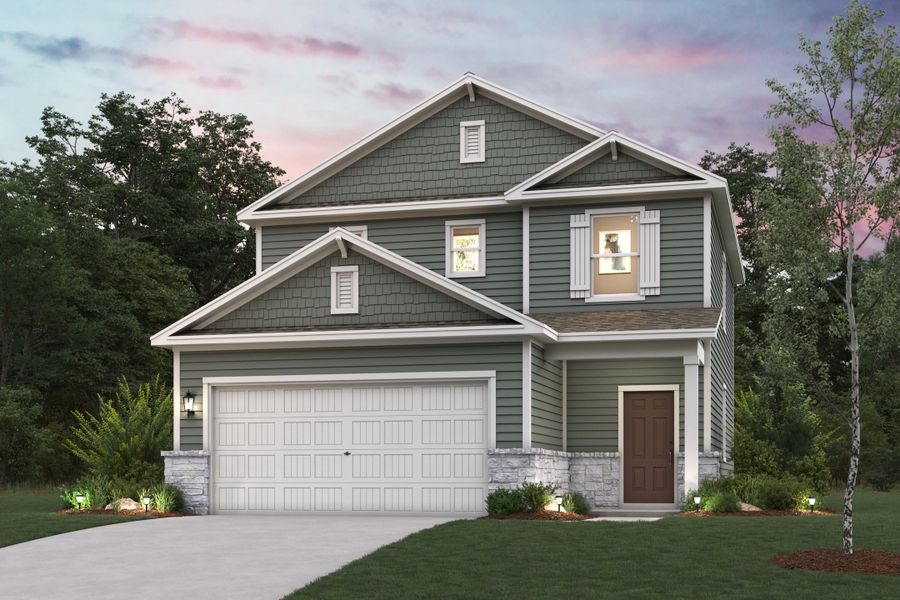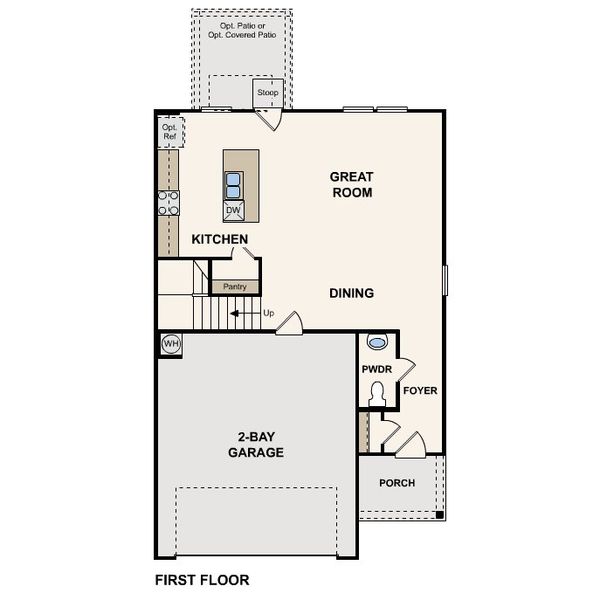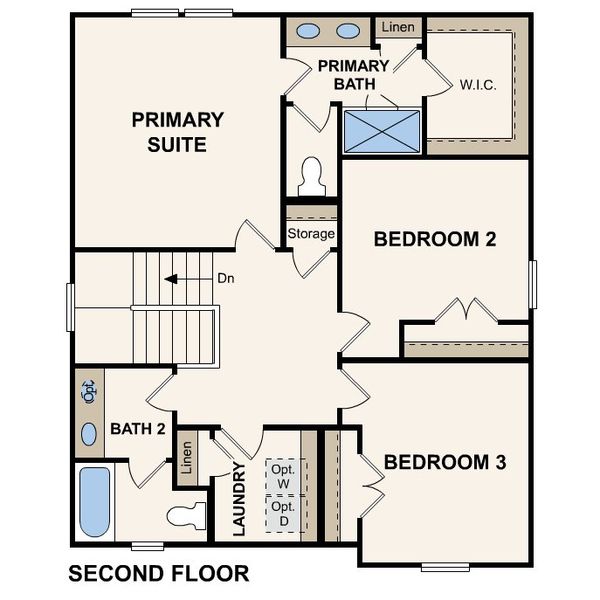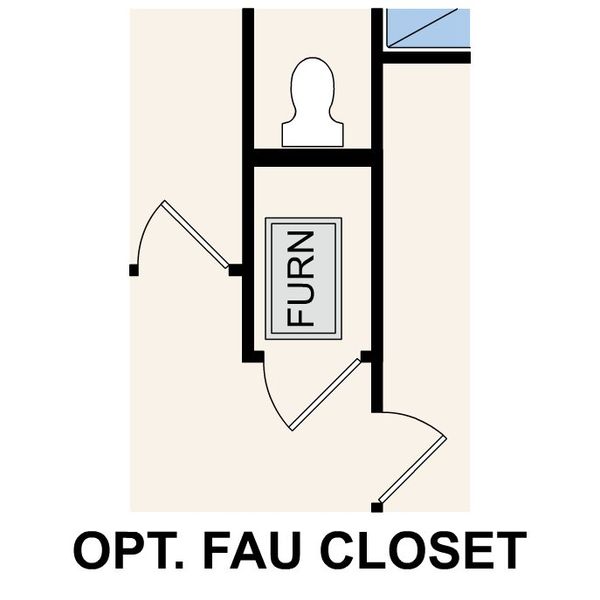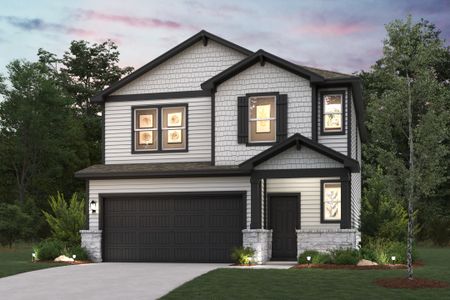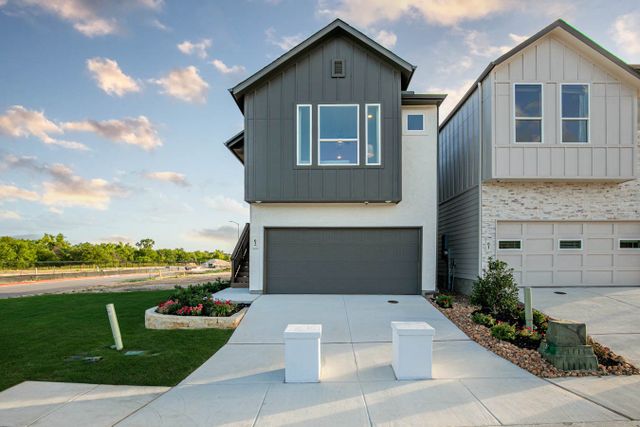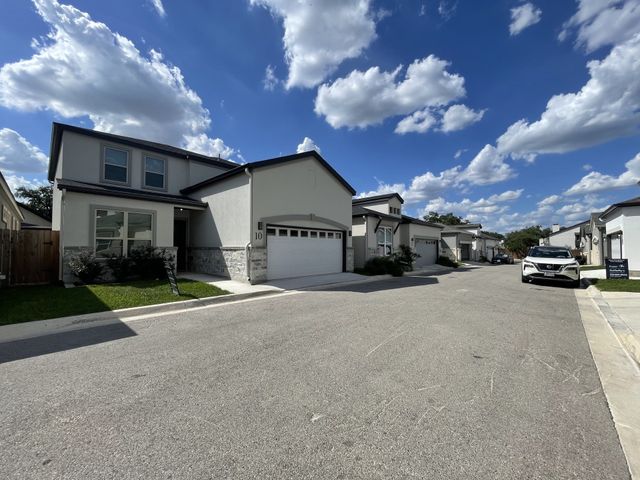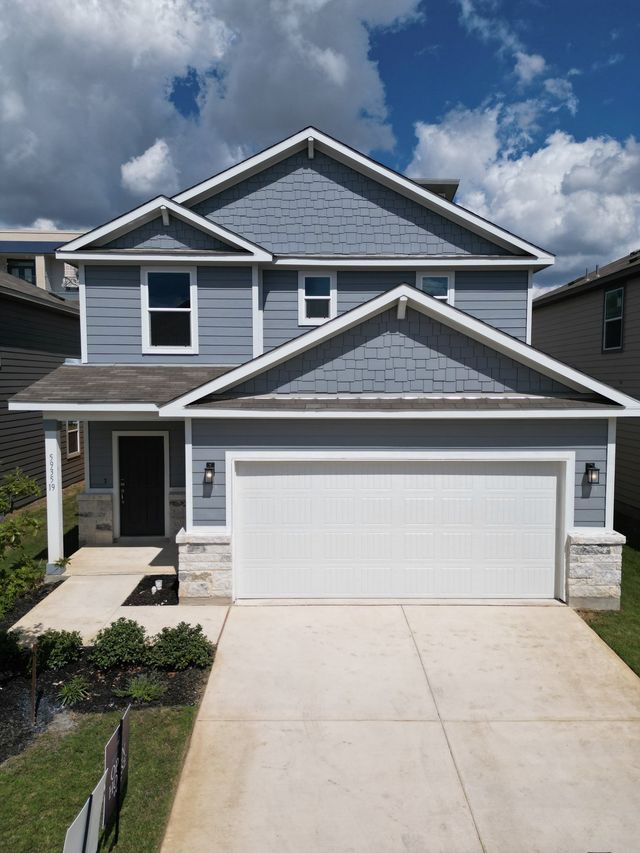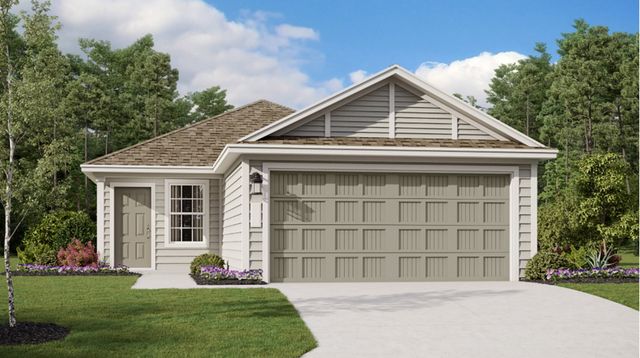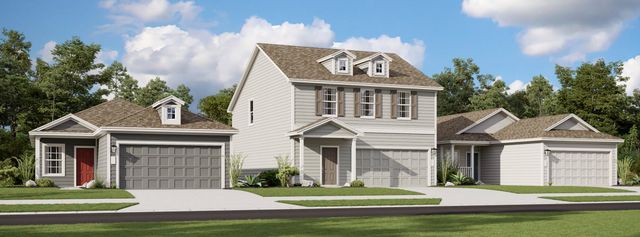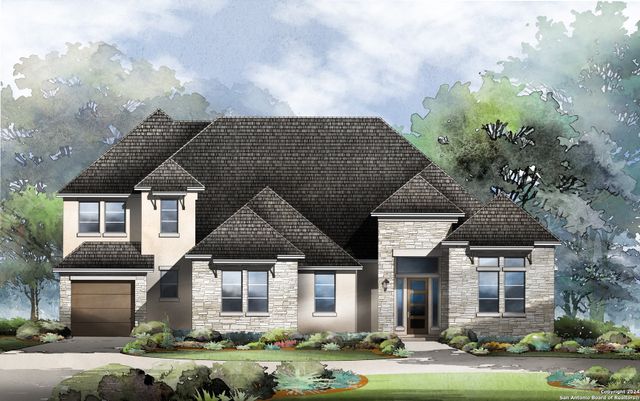Floor Plan
from $347,990
Avery - 1681, 7374 Teal Trace, San Antonio, TX 78238
3 bd · 3 ba · 2 stories · 1,681 sqft
from $347,990
Home Highlights
Garage
Attached Garage
Walk-In Closet
Utility/Laundry Room
Dining Room
Family Room
Porch
Kitchen
Primary Bedroom Upstairs
Plan Description
The Avery at Senna offers 1,681 square feet of well-designed living space across two stories. On the main floor, an inviting open-concept great room, dining area, and kitchen, complete with a center island and walk-in pantry, blend seamlessly to create a prime space for entertaining. A discreet powder room provides a touch of convenience to the first floor. Upstairs, the three bedrooms, full laundry room, and two full bathrooms offer a haven of comfort. The primary suite stands out with an en-suite bathroom featuring a dual-sink vanity, a walk-in closet, and a water closet. Completing the floor plan, several spare closets offer optimal storage space, contributing to the home’s perfect fusion of functionality and style.
Plan Details
*Pricing and availability are subject to change.- Name:
- Avery - 1681
- Garage spaces:
- 2
- Property status:
- Floor Plan
- Size:
- 1,681 sqft
- Stories:
- 2
- Beds:
- 3
- Baths:
- 3
Construction Details
- Builder Name:
- Century Communities
Home Features & Finishes
- Garage/Parking:
- GarageAttached Garage
- Interior Features:
- Walk-In Closet
- Laundry facilities:
- Utility/Laundry Room
- Property amenities:
- Porch
- Rooms:
- KitchenPowder RoomDining RoomFamily RoomPrimary Bedroom Upstairs

Considering this home?
Our expert will guide your tour, in-person or virtual
Need more information?
Text or call (888) 486-2818
Senna Community Details
Community Amenities
- Dining Nearby
- Park Nearby
- HEB
- Walmart Nearby
- Employment Nearby
- Entertainment
- Shopping Nearby
Neighborhood Details
San Antonio, Texas
Bexar County 78238
Schools in Northside Independent School District
- Grades M-MPublic
homebound
0.2 mi6632 bandera - Grades M-MPublic
school aged parenting program
0.2 mi6632 bandera rd portable 2
GreatSchools’ Summary Rating calculation is based on 4 of the school’s themed ratings, including test scores, student/academic progress, college readiness, and equity. This information should only be used as a reference. NewHomesMate is not affiliated with GreatSchools and does not endorse or guarantee this information. Please reach out to schools directly to verify all information and enrollment eligibility. Data provided by GreatSchools.org © 2024
Average Home Price in 78238
Getting Around
Air Quality
Taxes & HOA
- HOA fee:
- N/A
