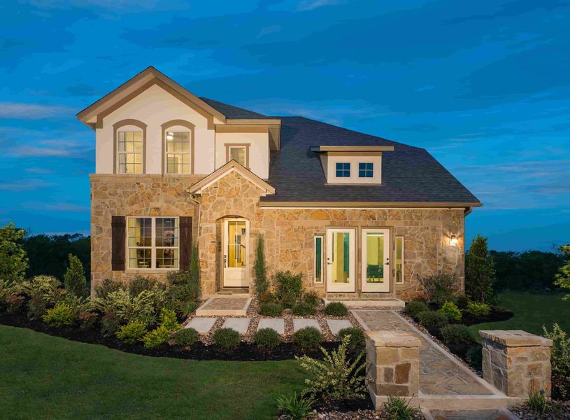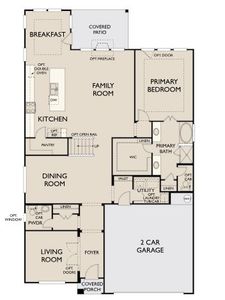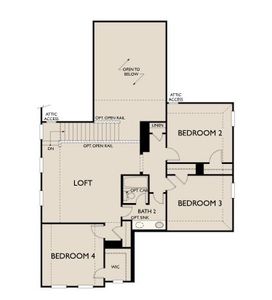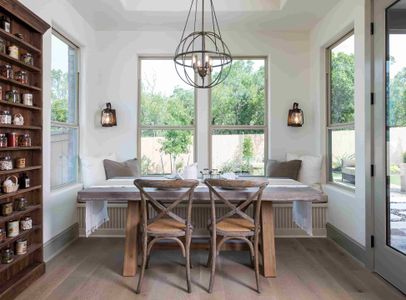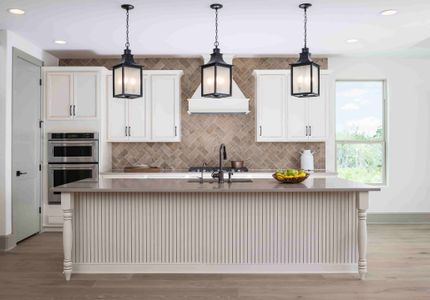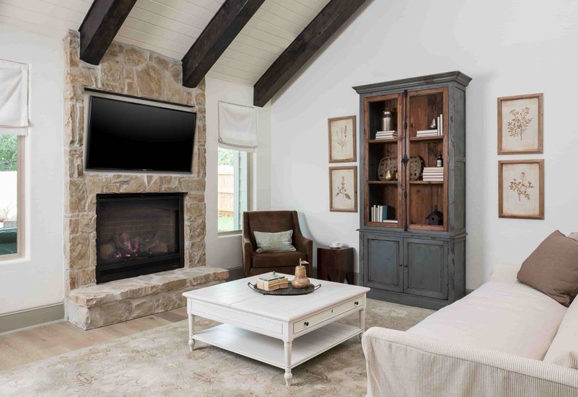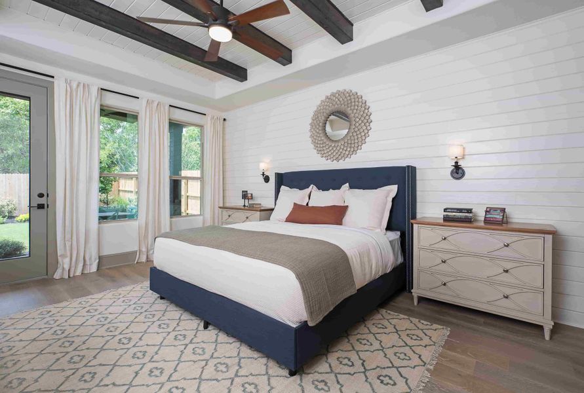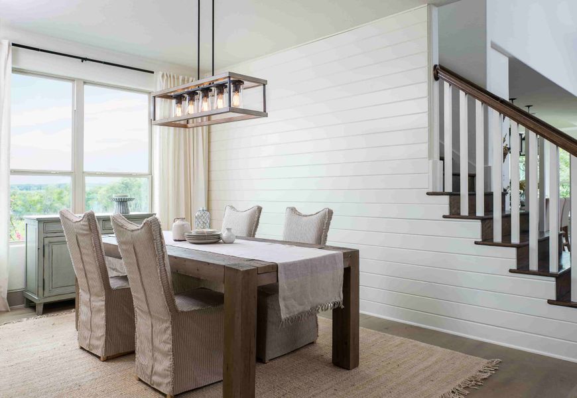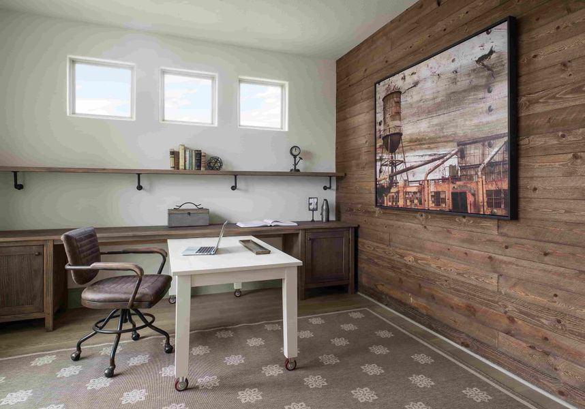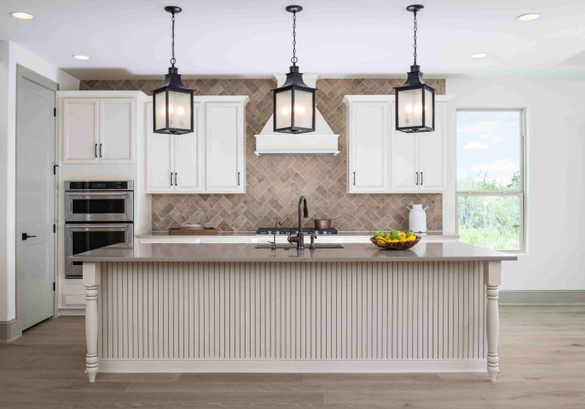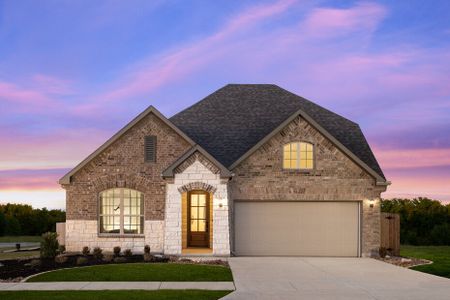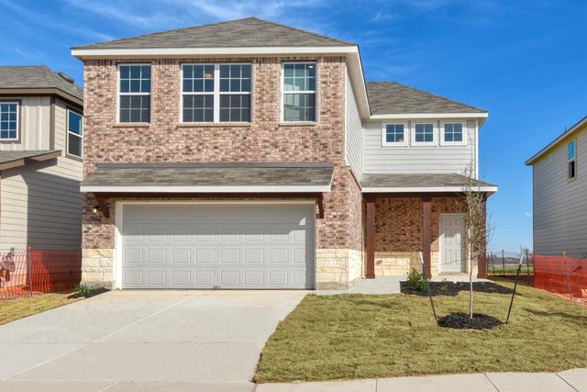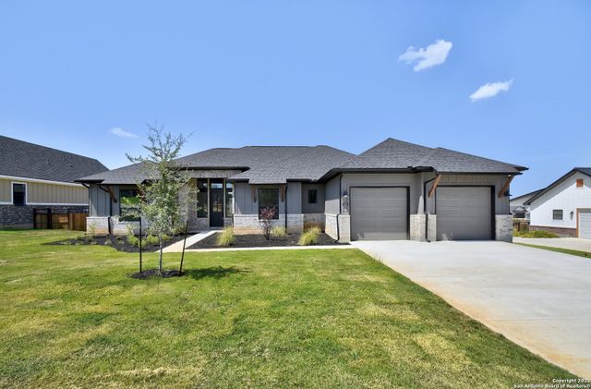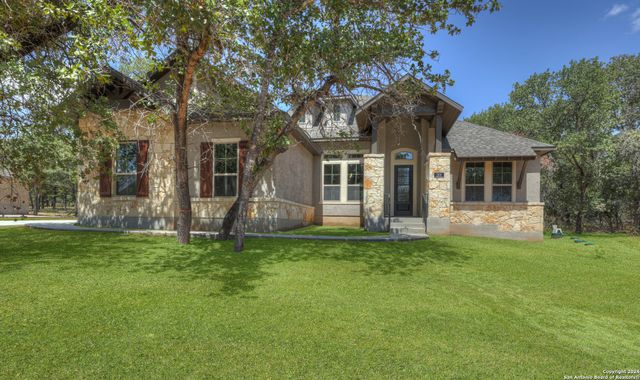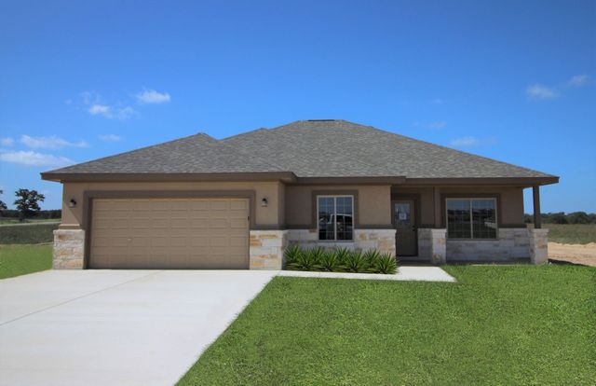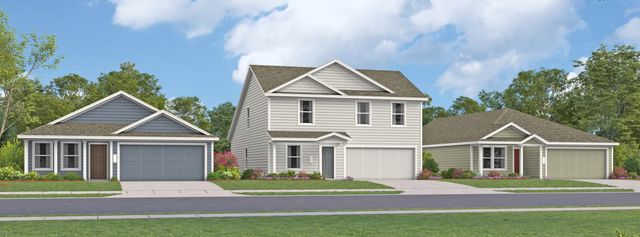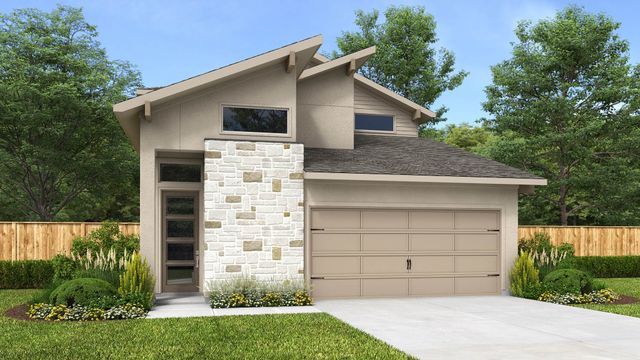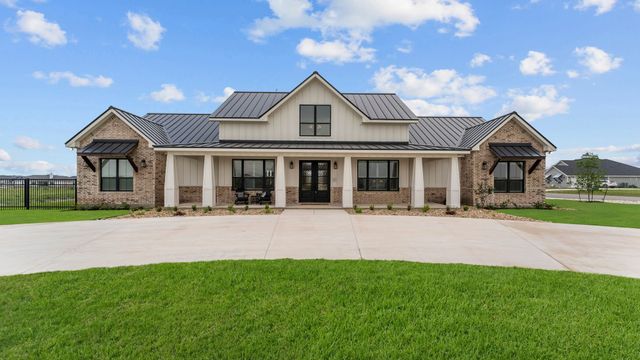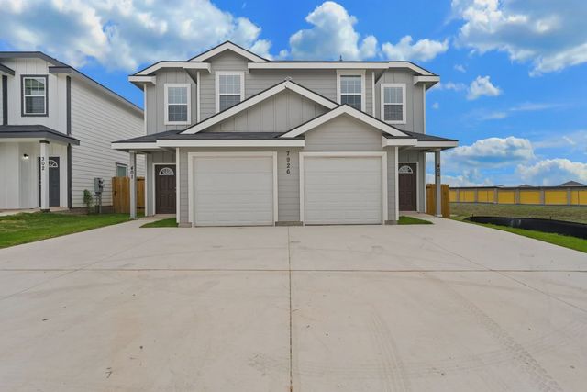Floor Plan
from $461,000
Katy, Enchanted Oak Drive, Schertz, TX 78121
4 bd · 2.5 ba · 2 stories · 2,876 sqft
from $461,000
Home Highlights
Garage
Attached Garage
Walk-In Closet
Primary Bedroom Downstairs
Utility/Laundry Room
Dining Room
Family Room
Porch
Patio
Living Room
Breakfast Area
Kitchen
Loft
Community Pool
Playground
Plan Description
Spacious two story home with a gourmet kitchen featuring a walk-in pantry and a center island overlooking the family room. Opt. 5th bedroom and bath can be added downstairs. Master suite includes a private bath with a garden tub, oversized shower, separate vanities and a walk-in closet. Large game room overlooking a sunlit, two-story family room. Three bedrooms and a bath upstairs. A media room and additional bath can be added upstairs. Plan Highlights
- Kitchen with island and pantry
- Owner's suite with private bath
- Formal dining room
- Flex space in front of home
- Covered patio
- Valet area from the garage
Plan Details
*Pricing and availability are subject to change.- Name:
- Katy
- Garage spaces:
- 2
- Property status:
- Floor Plan
- Size:
- 2,876 sqft
- Stories:
- 2
- Beds:
- 4
- Baths:
- 2.5
Construction Details
- Builder Name:
- Ashton Woods
Home Features & Finishes
- Garage/Parking:
- GarageAttached Garage
- Interior Features:
- Walk-In ClosetLoft
- Laundry facilities:
- Utility/Laundry Room
- Property amenities:
- PatioPorch
- Rooms:
- KitchenDining RoomFamily RoomLiving RoomBreakfast AreaOpen Concept FloorplanPrimary Bedroom Downstairs

Considering this home?
Our expert will guide your tour, in-person or virtual
Need more information?
Text or call (888) 486-2818
The Heights at Saddlebrook Ranch Community Details
Community Amenities
- Dining Nearby
- Playground
- Community Pool
- Entertainment
- Master Planned
- Shopping Nearby
Neighborhood Details
Schertz, Texas
Wilson County 78121
Schools in La Vernia Independent School District
- Grades 10-10Public
wilson co jjaep
2.2 mi335 alternative ln
GreatSchools’ Summary Rating calculation is based on 4 of the school’s themed ratings, including test scores, student/academic progress, college readiness, and equity. This information should only be used as a reference. NewHomesMate is not affiliated with GreatSchools and does not endorse or guarantee this information. Please reach out to schools directly to verify all information and enrollment eligibility. Data provided by GreatSchools.org © 2024
Average Home Price in 78121
Getting Around
Air Quality
Taxes & HOA
- HOA fee:
- N/A
