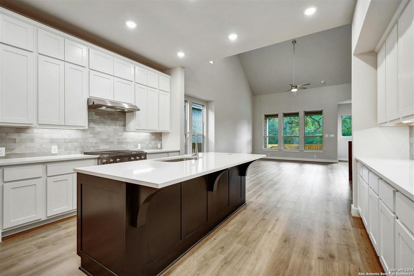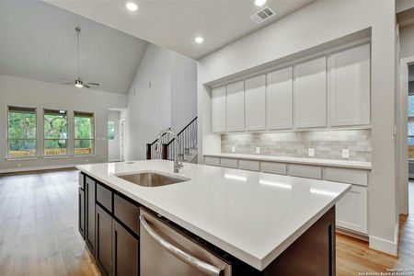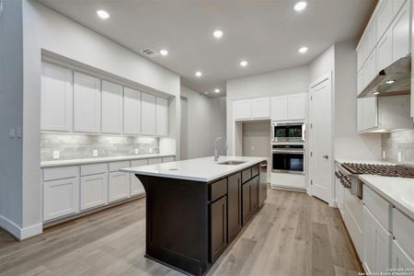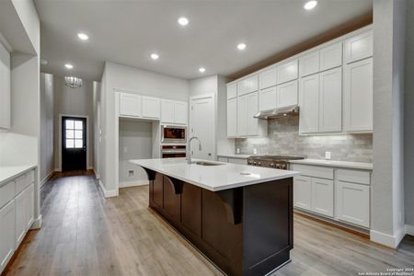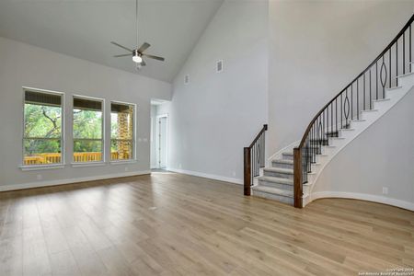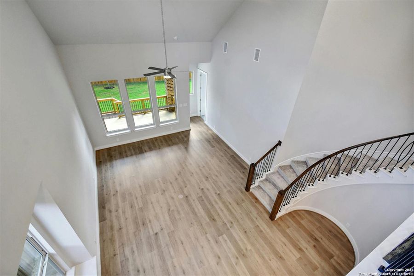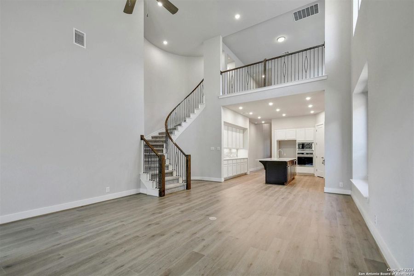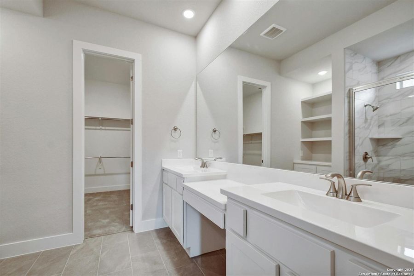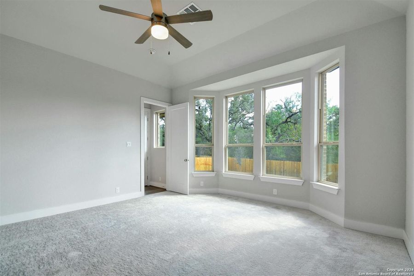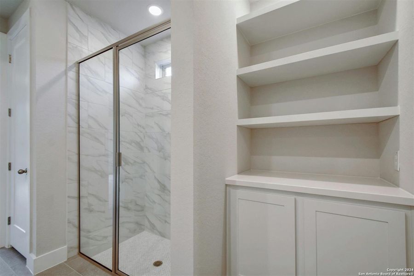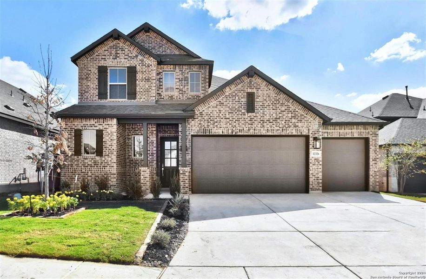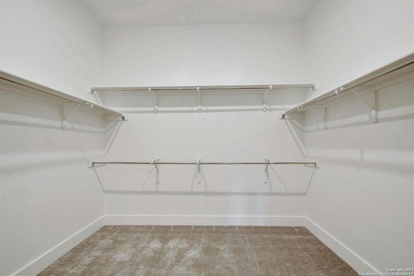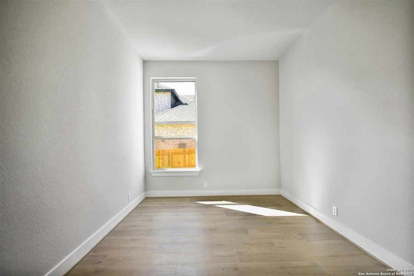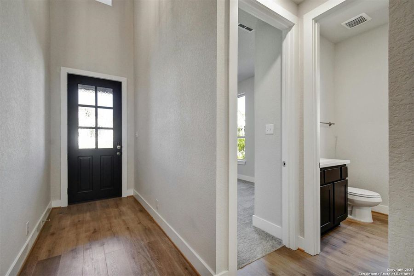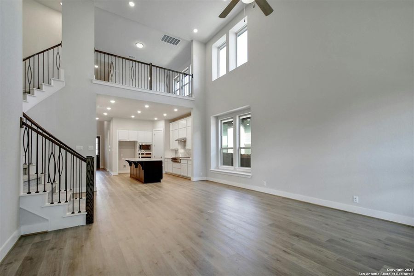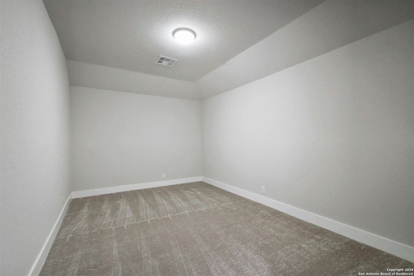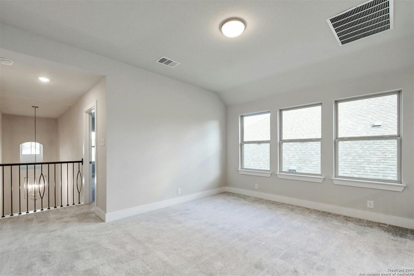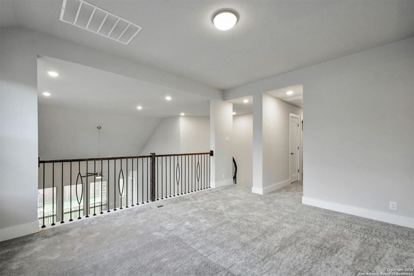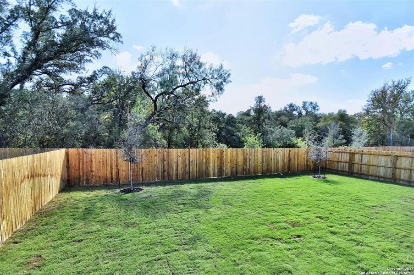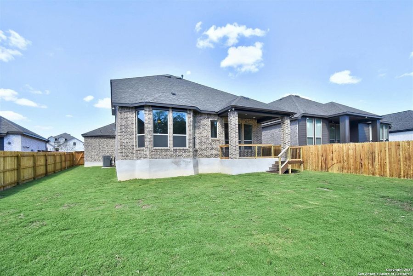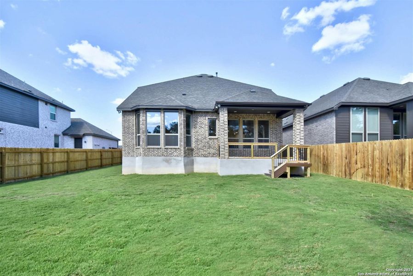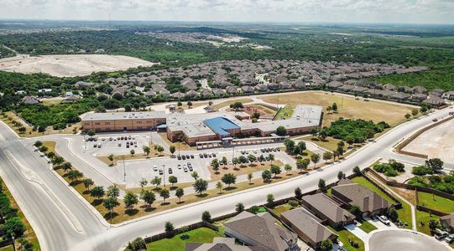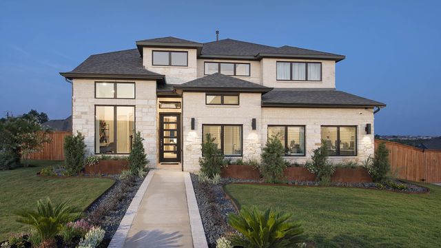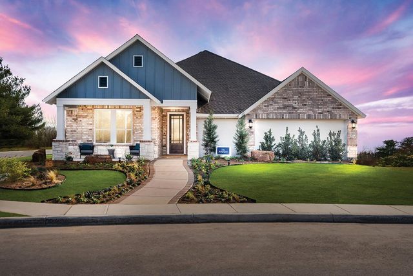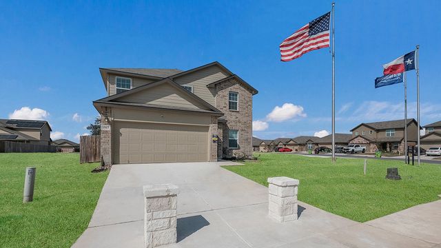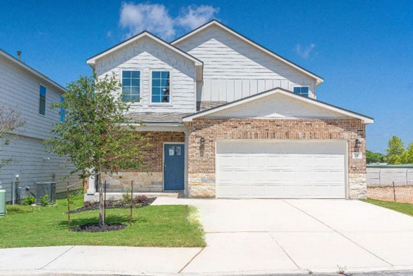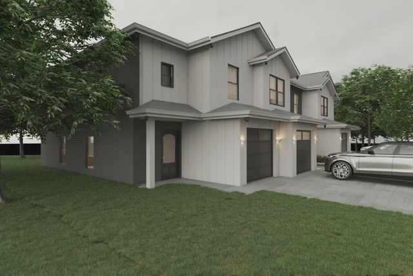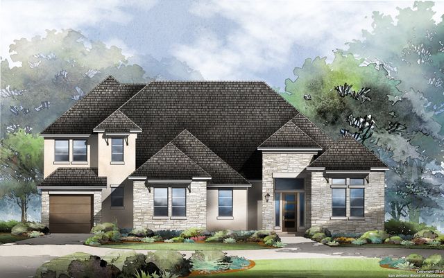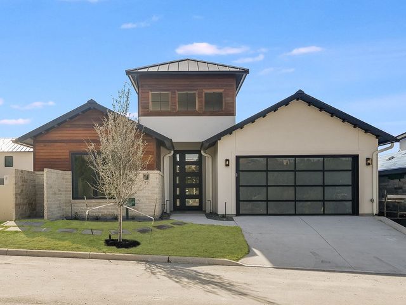Move-in Ready
Lowered rates
$580,460
12326 Fort Dameron, San Antonio, TX 78245
Panamera Plan Plan
4 bd · 4 ba · 2 stories · 2,895 sqft
Lowered rates
$580,460
Home Highlights
- North Facing
Garage
Attached Garage
Patio
Carpet Flooring
Central Air
Tile Flooring
Composition Roofing
Office/Study
Vinyl Flooring
Game Room
Gas Heating
Loft
Community Pool
Playground
Home Description
MLS# 1789060 - Built by Highland Homes - CONST. COMPLETED Oct 30 ~ GREENBELT HOME!! True 3 car garage with a driveway 3 cars wide and an oversized flat backyard and side yard! Built with the quality and craftmanship you expect only in a Highland Home! Stunning 2 story built for entertainment. Love your outdoor living space? You definitely are going to enjoy this one. Perhaps one of the best features in the home is the amount of NATURAL LIGHT it attracts through the 2 story ceiling windows. But that's not all, wait until you see these CURVED STAIRS. A second bedroom is already downstairs so anyone visiting can stay on the 1st floor. Entertainment room upstairs flows very well with the play area. Kids and friends will love it for sure since they have their own space all away from downstairs. FULL Sprinkler system - 8FT DOORS down - TANKLESS water heater - just to mention few upgrades you will see throughout. A rare gem for sure!
Home Details
*Pricing and availability are subject to change.- Garage spaces:
- 3
- Property status:
- Move-in Ready
- Lot size (acres):
- 0.17
- Size:
- 2,895 sqft
- Stories:
- 2
- Beds:
- 4
- Baths:
- 4
- Fence:
- Privacy Fence, Fenced Yard
- Facing direction:
- North
Construction Details
- Builder Name:
- Highland Homes
- Completion Date:
- October, 2024
- Year Built:
- 2024
- Roof:
- Composition Roofing
Home Features & Finishes
- Cooling:
- Central Air
- Flooring:
- Ceramic FlooringStone FlooringVinyl FlooringCarpet FlooringTile Flooring
- Foundation Details:
- Slab
- Garage/Parking:
- GarageAttached Garage
- Interior Features:
- Loft
- Property amenities:
- Patio
- Rooms:
- Game RoomMedia RoomOffice/Study

Considering this home?
Our expert will guide your tour, in-person or virtual
Need more information?
Text or call (888) 486-2818
Utility Information
- Heating:
- Gas Heating
- Utilities:
- City Water System
Weston Oaks Community Details
Community Amenities
- Playground
- Community Pool
- Greenbelt View
- Walking, Jogging, Hike Or Bike Trails
- Entertainment
- Surrounded By Trees
Neighborhood Details
San Antonio, Texas
Bexar County 78245
Schools in Northside Independent School District
GreatSchools’ Summary Rating calculation is based on 4 of the school’s themed ratings, including test scores, student/academic progress, college readiness, and equity. This information should only be used as a reference. NewHomesMate is not affiliated with GreatSchools and does not endorse or guarantee this information. Please reach out to schools directly to verify all information and enrollment eligibility. Data provided by GreatSchools.org © 2024
Average Home Price in 78245
Getting Around
Air Quality
Taxes & HOA
- Tax Rate:
- 2.33%
- HOA Name:
- SPECTRUM ASSOC MNGT
- HOA fee:
- $522/annual
- HOA fee requirement:
- Mandatory
Estimated Monthly Payment
Recently Added Communities in this Area
Nearby Communities in San Antonio
New Homes in Nearby Cities
More New Homes in San Antonio, TX
Listed by Ben Caballero, +18888726006
Highland Homes Realty, MLS 1789060
Highland Homes Realty, MLS 1789060
IDX information is provided exclusively for personal, non-commercial use, and may not be used for any purpose other than to identify prospective properties consumers may be interested in purchasing. Information is deemed reliable but not guaranteed.
Read MoreLast checked Nov 21, 1:00 pm
