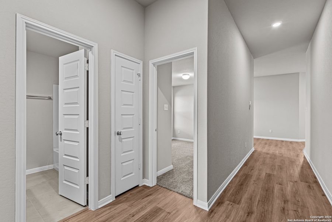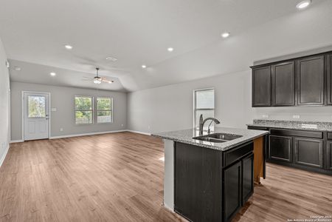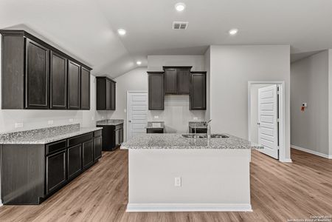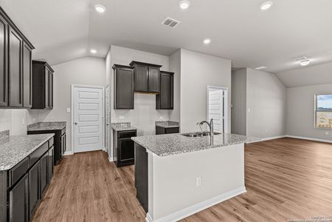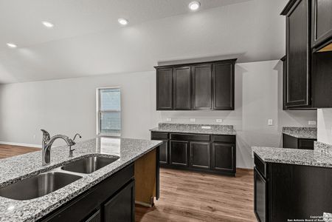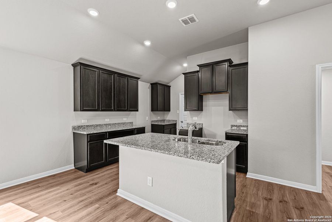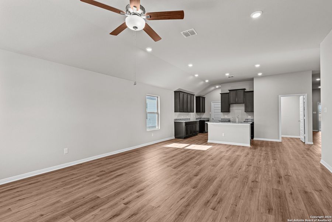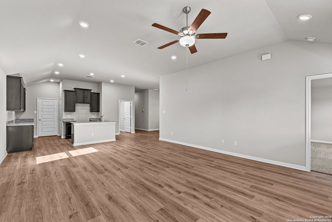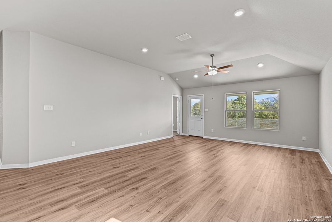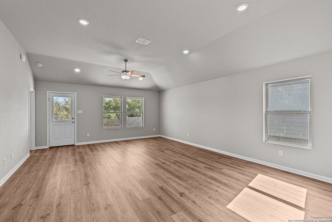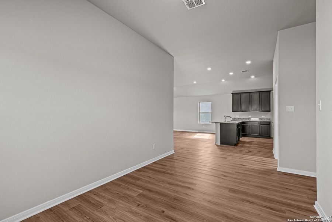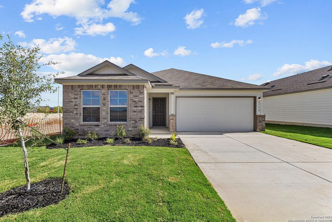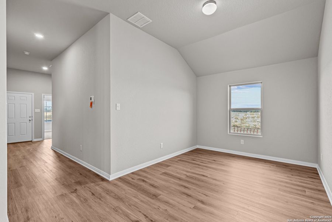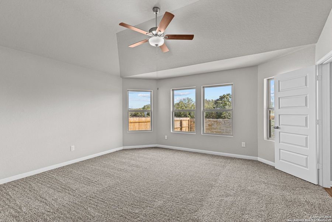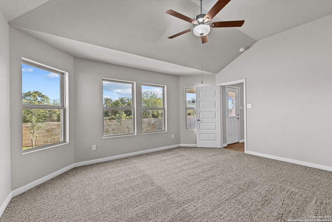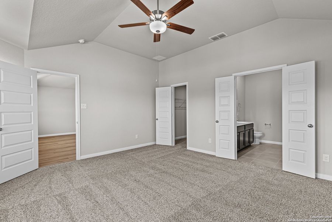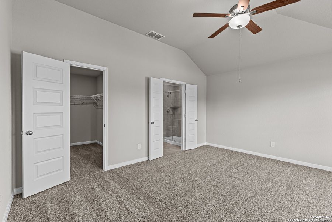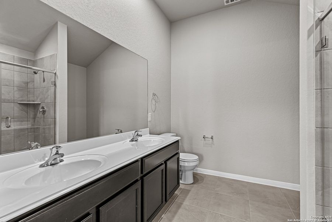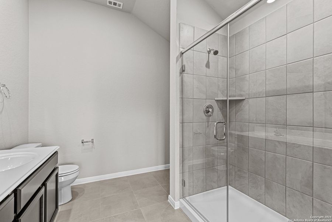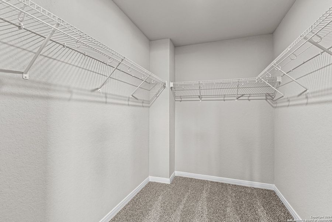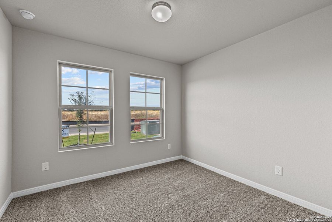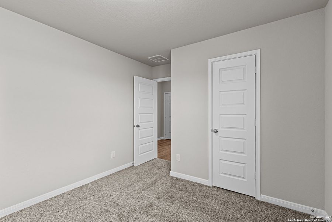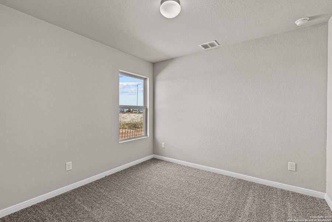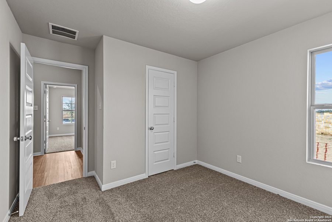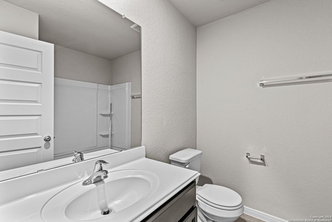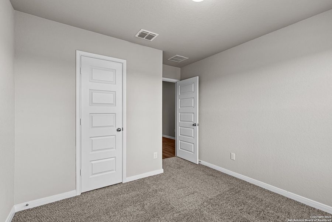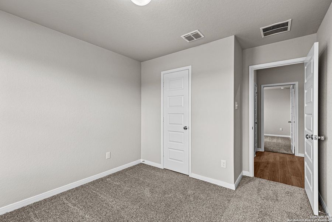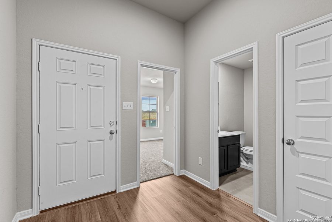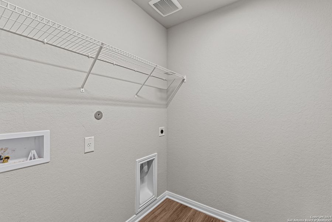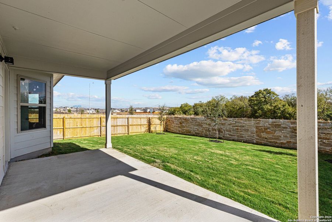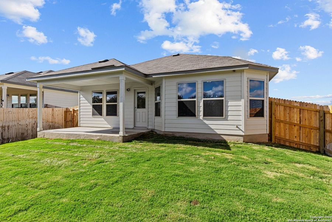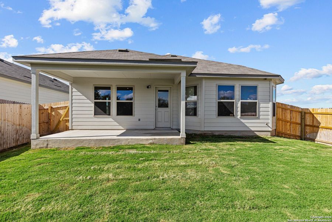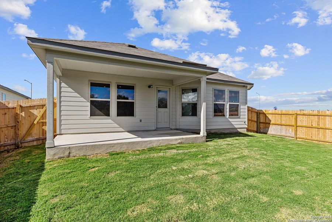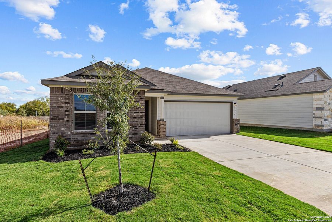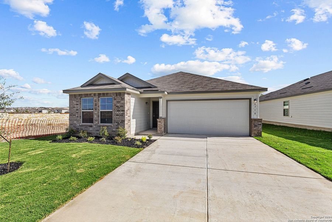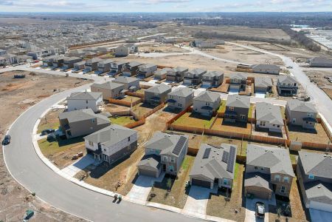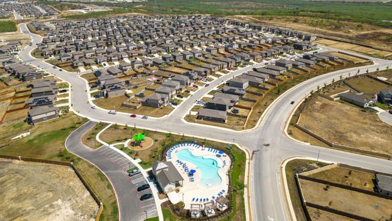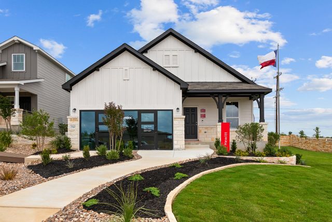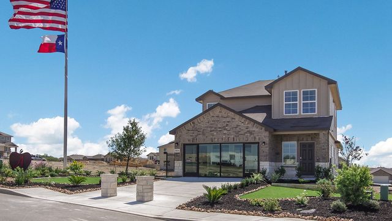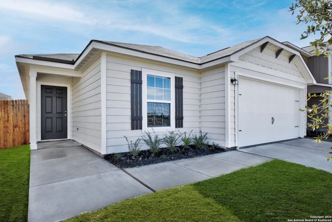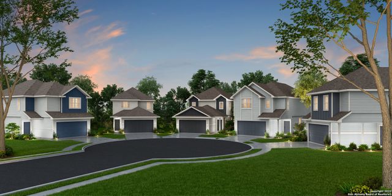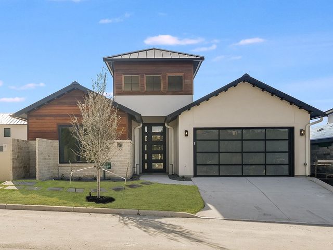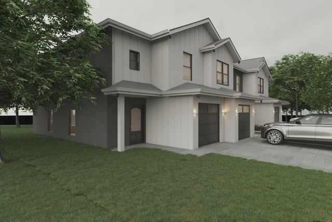Move-in Ready
Lowered rates
Closing costs covered
Upgrade options covered
$309,990
8310 Smithers Avenue, San Antonio, TX 78252
Eastland - 35' Smart Series Plan
3 bd · 2 ba · 1 story · 1,642 sqft
Lowered rates
Closing costs covered
Upgrade options covered
$309,990
Home Highlights
Garage
Attached Garage
Walk-In Closet
Primary Bedroom Downstairs
Utility/Laundry Room
Dining Room
Family Room
Porch
Primary Bedroom On Main
Carpet Flooring
Central Air
Composition Roofing
Vinyl Flooring
Electric Heating
Community Pool
Home Description
READY NOW* Welcome to this stunning new construction home by M/I Homes, located in a prime area at 8310 Smithers Avenue, San Antonio, TX. This beautiful single-story home boasts a spacious layout perfect for comfortable living, featuring 3 bedrooms and 2 bathrooms. This home offers ample space for families or individuals looking for a cozy retreat. The open floor plan seamlessly connects the kitchen, dining area, and living room, creating a warm and inviting atmosphere for entertaining guests or relaxing after a long day. The kitchen is a chef's delight, equipped with modern appliances and ample cabinet space for all your culinary needs. It's a space where you can unleash your creativity and prepare delicious meals for your loved ones. Step outside to the covered patio, where you can enjoy your morning coffee or host weekend barbecues with friends and family. The outdoor space offers a tranquil retreat where you can unwind and soak in the Texas sunshine. With a total of 1,642 square feet, this home provides the perfect balance of comfort and functionality. Situated in a sought-after community in San Antonio, this home offers easy access to local amenities, schools, shopping centers, and dining options. It's a vibrant community with a welcoming atmosphere that you'll be proud to call home.
Home Details
*Pricing and availability are subject to change.- Garage spaces:
- 2
- Property status:
- Move-in Ready
- Lot size (acres):
- 0.16
- Size:
- 1,642 sqft
- Stories:
- 1
- Beds:
- 3
- Baths:
- 2
Construction Details
- Builder Name:
- M/I Homes
- Completion Date:
- September, 2024
- Year Built:
- 2024
- Roof:
- Composition Roofing
Home Features & Finishes
- Cooling:
- Central Air
- Flooring:
- Vinyl FlooringCarpet Flooring
- Foundation Details:
- Slab
- Garage/Parking:
- GarageAttached Garage
- Home amenities:
- Green Construction
- Interior Features:
- Walk-In Closet
- Laundry facilities:
- Utility/Laundry Room
- Property amenities:
- Porch
- Rooms:
- Primary Bedroom On MainDining RoomFamily RoomPrimary Bedroom Downstairs

Considering this home?
Our expert will guide your tour, in-person or virtual
Need more information?
Text or call (888) 486-2818
Utility Information
- Heating:
- Electric Heating, Heat Pump, Central Heating, Central Heat
Cinco Lakes Community Details
Community Amenities
- Dining Nearby
- Playground
- Lake Access
- Club House
- Community Pool
- Park Nearby
- Amenity Center
- Picnic Area
- Cabana
- Employment Nearby
- Walking, Jogging, Hike Or Bike Trails
- Master Planned
Neighborhood Details
San Antonio, Texas
Bexar County 78252
Schools in Southwest Independent School District
GreatSchools’ Summary Rating calculation is based on 4 of the school’s themed ratings, including test scores, student/academic progress, college readiness, and equity. This information should only be used as a reference. NewHomesMate is not affiliated with GreatSchools and does not endorse or guarantee this information. Please reach out to schools directly to verify all information and enrollment eligibility. Data provided by GreatSchools.org © 2024
Average Home Price in 78252
Getting Around
Air Quality
Taxes & HOA
- Tax Year:
- 2024
- Tax Rate:
- 2.01%
- HOA Name:
- ALAMO MANAGEMENT GROUP
- HOA fee:
- $450/annual
- HOA fee requirement:
- Mandatory
Estimated Monthly Payment
Recently Added Communities in this Area
Nearby Communities in San Antonio
New Homes in Nearby Cities
More New Homes in San Antonio, TX
Listed by Jaclyn Calhoun, +12104219291
Escape Realty, MLS 1791174
Escape Realty, MLS 1791174
IDX information is provided exclusively for personal, non-commercial use, and may not be used for any purpose other than to identify prospective properties consumers may be interested in purchasing. Information is deemed reliable but not guaranteed.
Read MoreLast checked Nov 21, 1:00 pm
