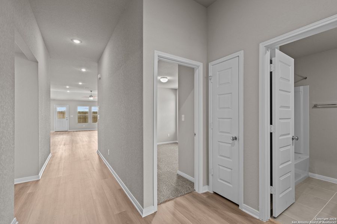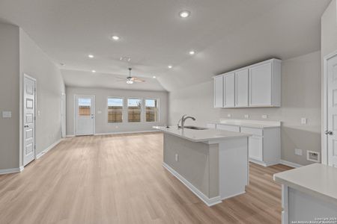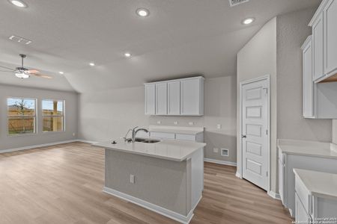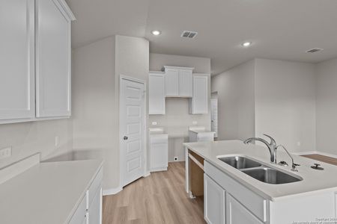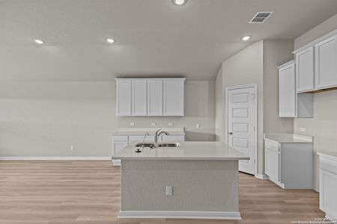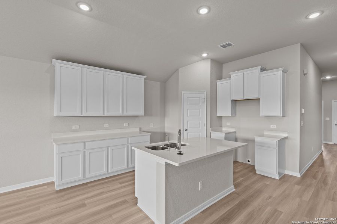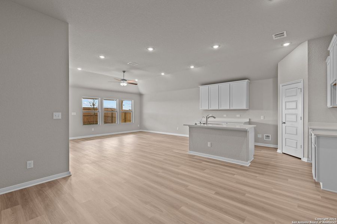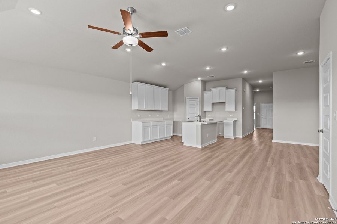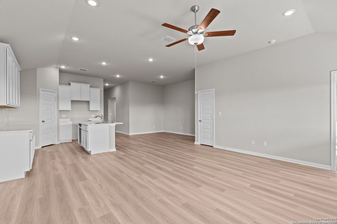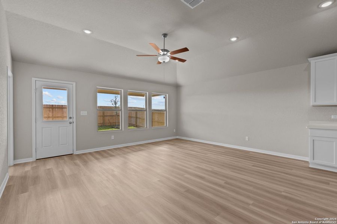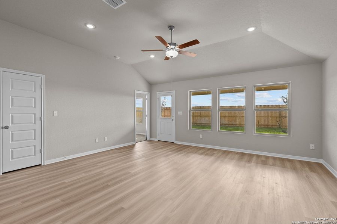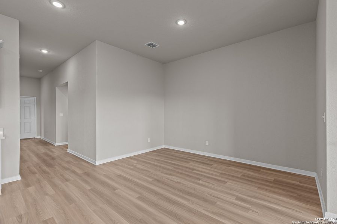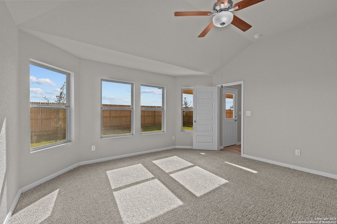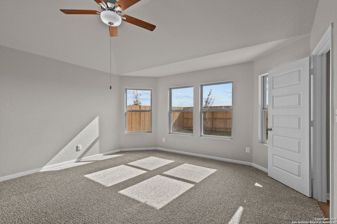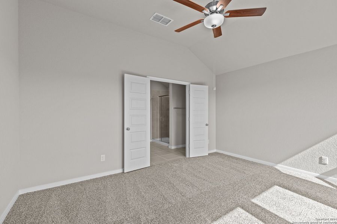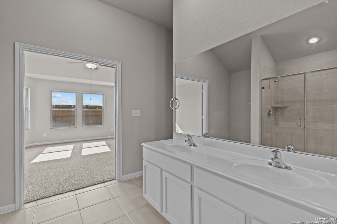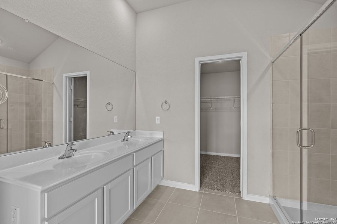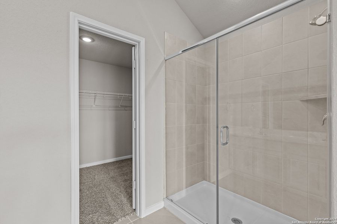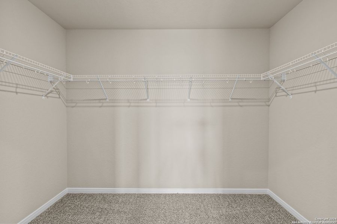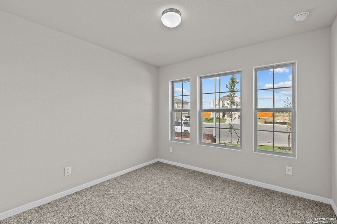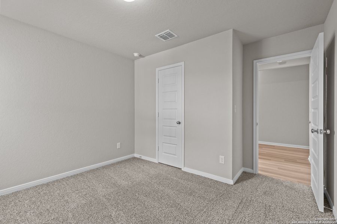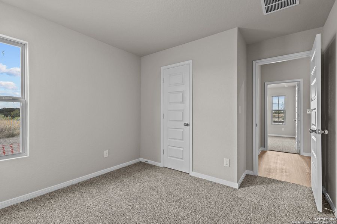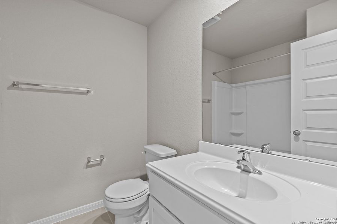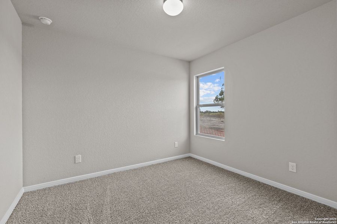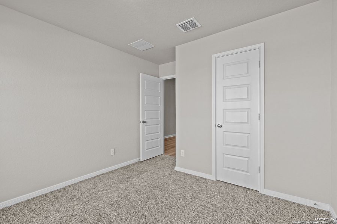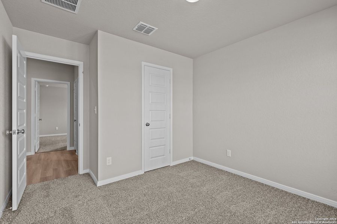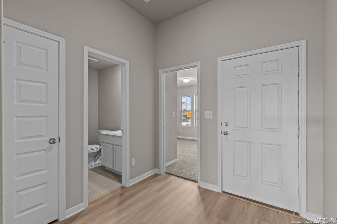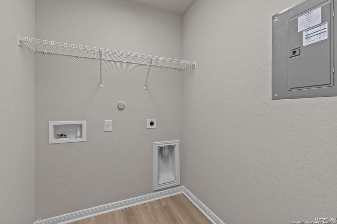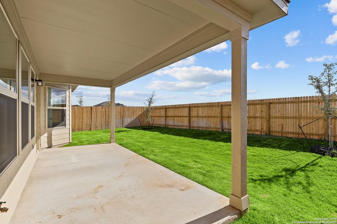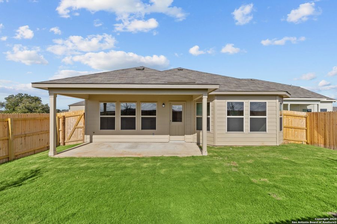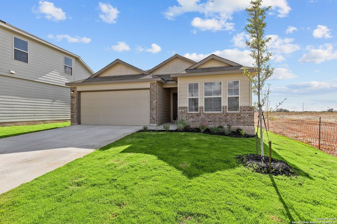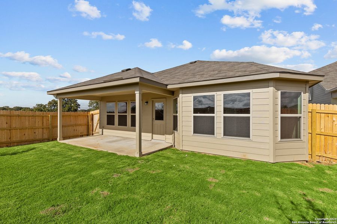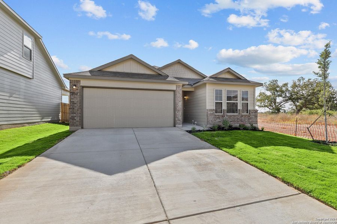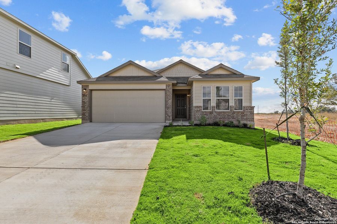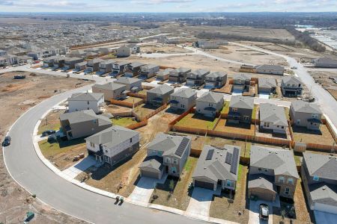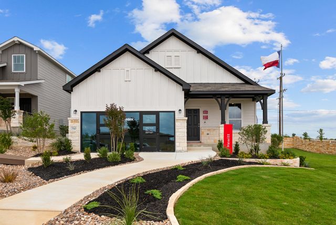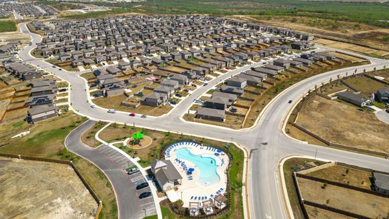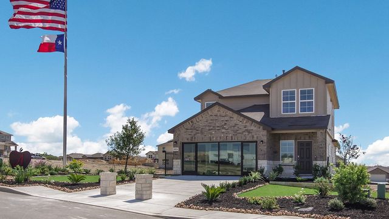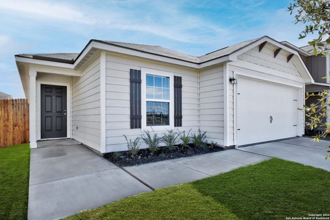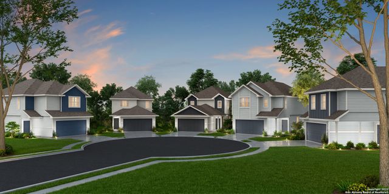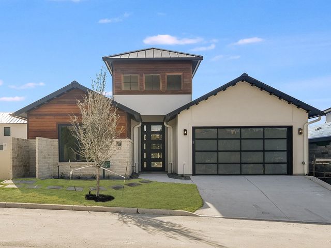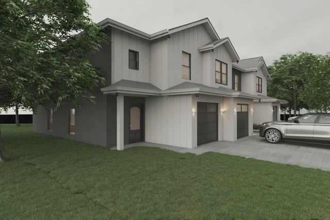Move-in Ready
Lowered rates
Closing costs covered
Upgrade options covered
$319,990
10512 Eddleman Cove, San Antonio, TX 78252
Freestone - 35' Smart Series Plan
4 bd · 2 ba · 1 story · 1,687 sqft
Lowered rates
Closing costs covered
Upgrade options covered
$319,990
Home Highlights
Garage
Attached Garage
Walk-In Closet
Primary Bedroom Downstairs
Utility/Laundry Room
Dining Room
Family Room
Porch
Primary Bedroom On Main
Carpet Flooring
Central Air
Composition Roofing
Vinyl Flooring
Electric Heating
Community Pool
Home Description
READY NOW* Welcome to this beautiful 4-bedroom, 2-bathroom new construction home located at 10512 Eddleman Cove in the vibrant city of San Antonio, TX. Built by M/I Homes, this charming home offers a perfect blend of modern features and comfortable living spaces, ideal for families looking for a place to call home. Step inside this inviting single-story residence boasting an open floorplan that seamlessly connects the kitchen, dining, and living areas. The well-appointed kitchen is a chef's delight, equipped with sleek appliances and ample cabinet storage, ensuring both functionality and style. Engage in culinary creativity while comfortably interacting with family and guests. The spacious bedrooms offer plenty of room for relaxation and personalization, with the owner's bedroom featuring an en-suite bathroom for added convenience and privacy. The additional 3 bedrooms are versatile spaces that can be tailored to suit individual needs, whether it be a home office, cozy reading nook, or play area for the little ones. Step outside to the covered patio and envision yourself enjoying morning coffee or hosting gatherings with friends and loved ones in this delightful outdoor space. The home is conveniently located with easy access to nearby amenities, schools, shopping centers, and entertainment options, offering a perfect balance of suburban tranquility and urban opportunities.
Home Details
*Pricing and availability are subject to change.- Garage spaces:
- 2
- Property status:
- Move-in Ready
- Lot size (acres):
- 0.16
- Size:
- 1,687 sqft
- Stories:
- 1
- Beds:
- 4
- Baths:
- 2
Construction Details
- Builder Name:
- M/I Homes
- Completion Date:
- October, 2024
- Year Built:
- 2024
- Roof:
- Composition Roofing
Home Features & Finishes
- Cooling:
- Central Air
- Flooring:
- Vinyl FlooringCarpet Flooring
- Foundation Details:
- Slab
- Garage/Parking:
- GarageAttached Garage
- Home amenities:
- Green Construction
- Interior Features:
- Walk-In Closet
- Laundry facilities:
- Utility/Laundry Room
- Property amenities:
- Porch
- Rooms:
- Primary Bedroom On MainDining RoomFamily RoomPrimary Bedroom Downstairs

Considering this home?
Our expert will guide your tour, in-person or virtual
Need more information?
Text or call (888) 486-2818
Utility Information
- Heating:
- Electric Heating, Heat Pump, Central Heating, Central Heat
Cinco Lakes Community Details
Community Amenities
- Dining Nearby
- Playground
- Lake Access
- Club House
- Community Pool
- Park Nearby
- Amenity Center
- Picnic Area
- Cabana
- Employment Nearby
- Walking, Jogging, Hike Or Bike Trails
- Master Planned
Neighborhood Details
San Antonio, Texas
Bexar County 78252
Schools in Southwest Independent School District
GreatSchools’ Summary Rating calculation is based on 4 of the school’s themed ratings, including test scores, student/academic progress, college readiness, and equity. This information should only be used as a reference. NewHomesMate is not affiliated with GreatSchools and does not endorse or guarantee this information. Please reach out to schools directly to verify all information and enrollment eligibility. Data provided by GreatSchools.org © 2024
Average Home Price in 78252
Getting Around
Air Quality
Taxes & HOA
- Tax Year:
- 2024
- Tax Rate:
- 2.01%
- HOA Name:
- ALAMO MANAGEMENT GROUP
- HOA fee:
- $450/annual
- HOA fee requirement:
- Mandatory
Estimated Monthly Payment
Recently Added Communities in this Area
Nearby Communities in San Antonio
New Homes in Nearby Cities
More New Homes in San Antonio, TX
Listed by Jaclyn Calhoun, +12104219291
Escape Realty, MLS 1791369
Escape Realty, MLS 1791369
IDX information is provided exclusively for personal, non-commercial use, and may not be used for any purpose other than to identify prospective properties consumers may be interested in purchasing. Information is deemed reliable but not guaranteed.
Read MoreLast checked Nov 21, 1:00 pm
