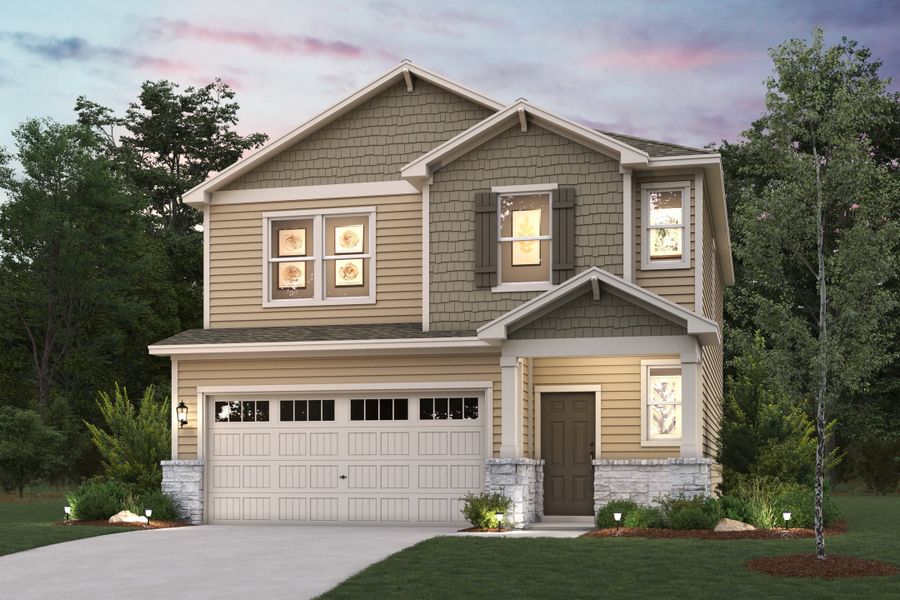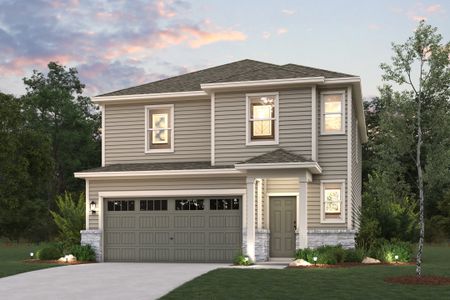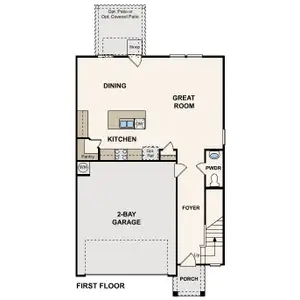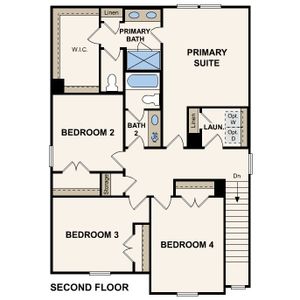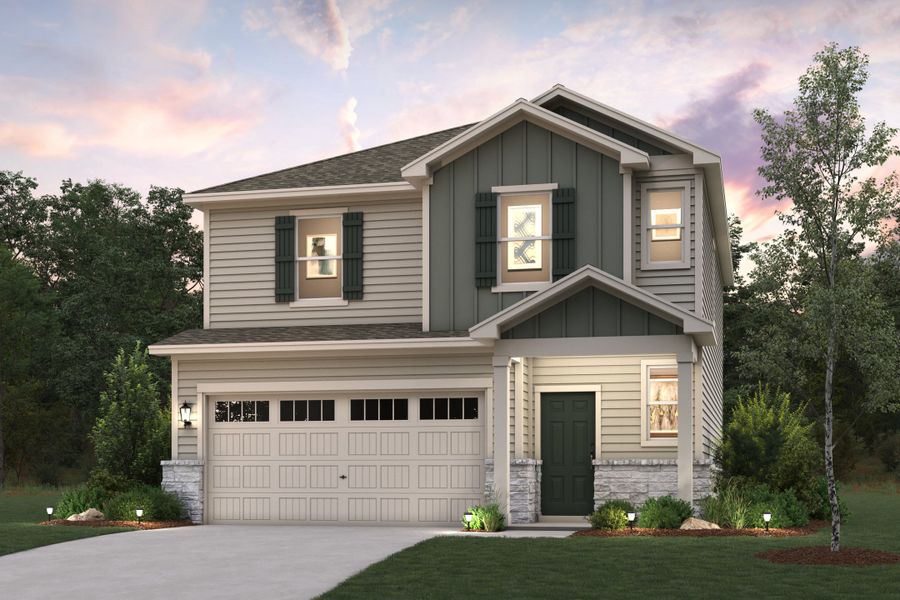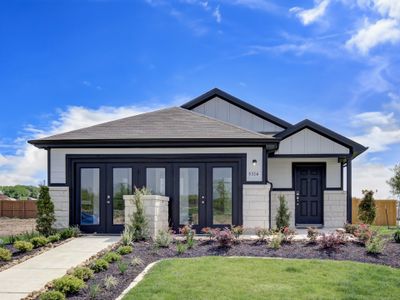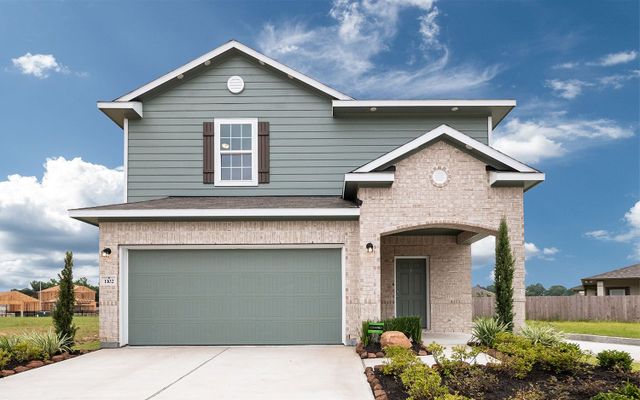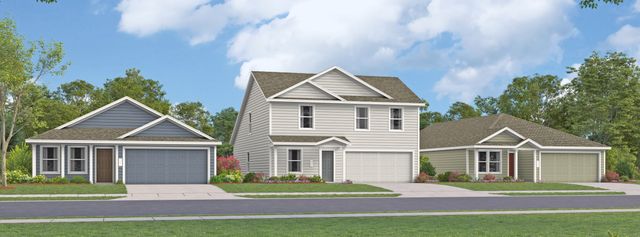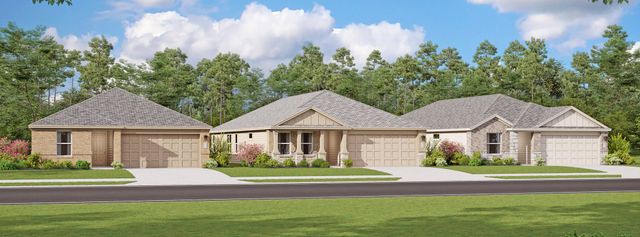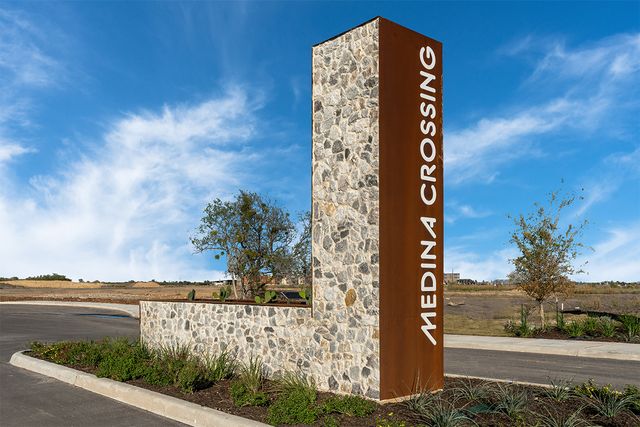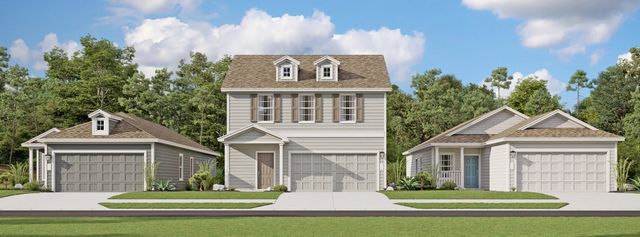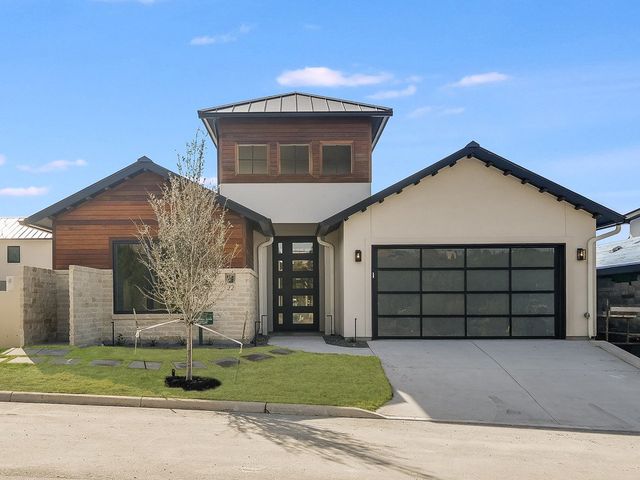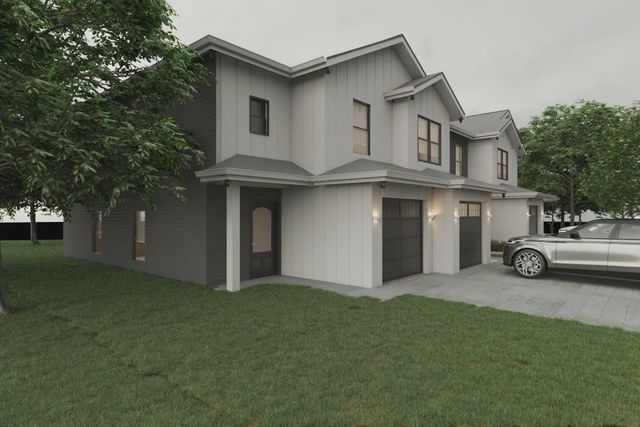Floor Plan
from $262,990
Rudy - 1900, 5314 Franklin Hills, San Antonio, TX 78073
4 bd · 2.5 ba · 2 stories · 1,900 sqft
from $262,990
Home Highlights
Garage
Attached Garage
Walk-In Closet
Utility/Laundry Room
Dining Room
Family Room
Porch
Kitchen
Primary Bedroom Upstairs
Playground
Plan Description
The Rudy at Mesa Vista offers two stories of well-designed living space. The first level features an open-concept great room seamlessly connected to the dining area and kitchen equipped with a corner walk-in pantry and a center island. Additionally, a convenient powder room can be found on the main level. Upstairs, a spacious primary suite’s en-suite bathroom offers privacy and functionality with a dual-sink vanity and an expansive walk-in closet. Three secondary bedrooms, also located on the second floor, share a full bathroom. A full laundry room and 2-bay garage complete the space.
Plan Details
*Pricing and availability are subject to change.- Name:
- Rudy - 1900
- Garage spaces:
- 2
- Property status:
- Floor Plan
- Size:
- 1,900 sqft
- Stories:
- 2
- Beds:
- 4
- Baths:
- 2.5
Construction Details
- Builder Name:
- Century Communities
Home Features & Finishes
- Garage/Parking:
- GarageAttached Garage
- Interior Features:
- Walk-In Closet
- Kitchen:
- Gas Cooktop
- Laundry facilities:
- Utility/Laundry Room
- Property amenities:
- SodPorch
- Rooms:
- KitchenPowder RoomDining RoomFamily RoomPrimary Bedroom Upstairs

Considering this home?
Our expert will guide your tour, in-person or virtual
Need more information?
Text or call (888) 486-2818
Utility Information
- Utilities:
- Natural Gas Available, Natural Gas on Property
Mesa Vista Community Details
Community Amenities
- Dining Nearby
- Dog Park
- Playground
- Park Nearby
- Splash Pad
- Grocery Shopping Nearby
- Walking, Jogging, Hike Or Bike Trails
- Entertainment
- Master Planned
- Shopping Nearby
- Electric Vehicle Charging Station(s)
Neighborhood Details
San Antonio, Texas
Bexar County 78073
Schools in Southwest Independent School District
GreatSchools’ Summary Rating calculation is based on 4 of the school’s themed ratings, including test scores, student/academic progress, college readiness, and equity. This information should only be used as a reference. NewHomesMate is not affiliated with GreatSchools and does not endorse or guarantee this information. Please reach out to schools directly to verify all information and enrollment eligibility. Data provided by GreatSchools.org © 2024
Average Home Price in 78073
Getting Around
Air Quality
Noise Level
99
50Calm100
A Soundscore™ rating is a number between 50 (very loud) and 100 (very quiet) that tells you how loud a location is due to environmental noise.
Taxes & HOA
- Tax Year:
- 2024
- Tax Rate:
- 2.44%
- HOA Name:
- ALAMO MANAGEMENT GROUP
- HOA fee:
- $395/annual
- HOA fee requirement:
- Mandatory
