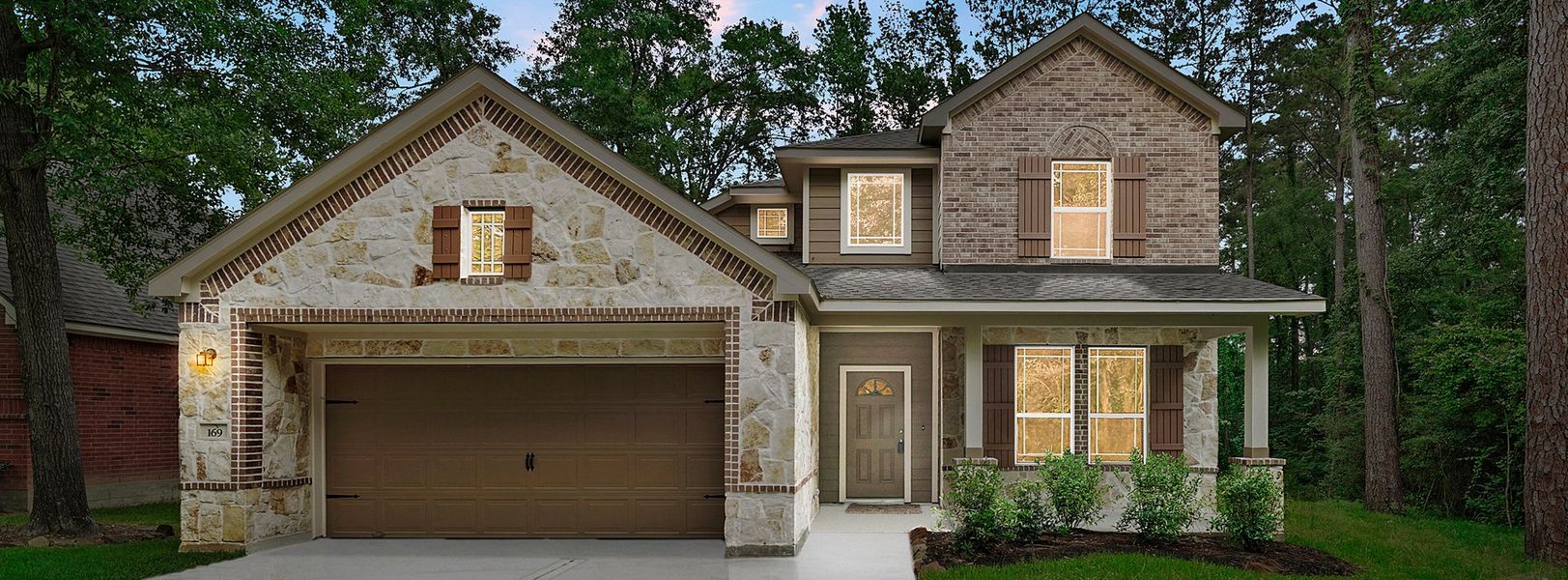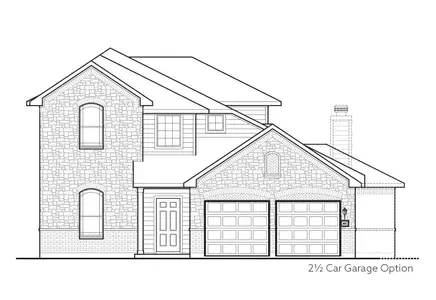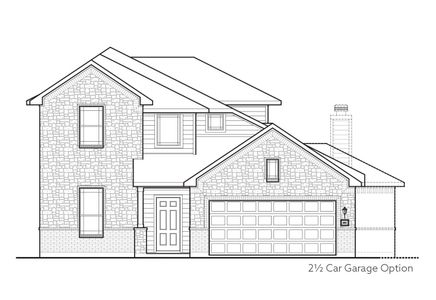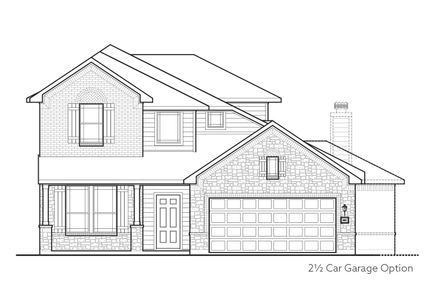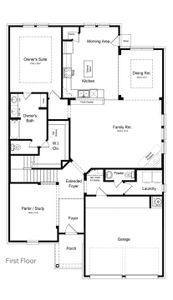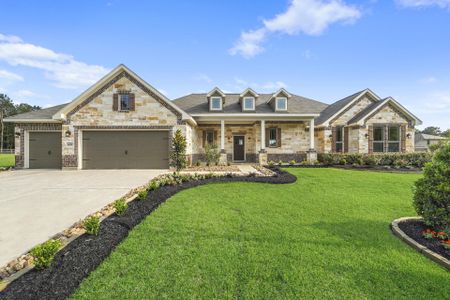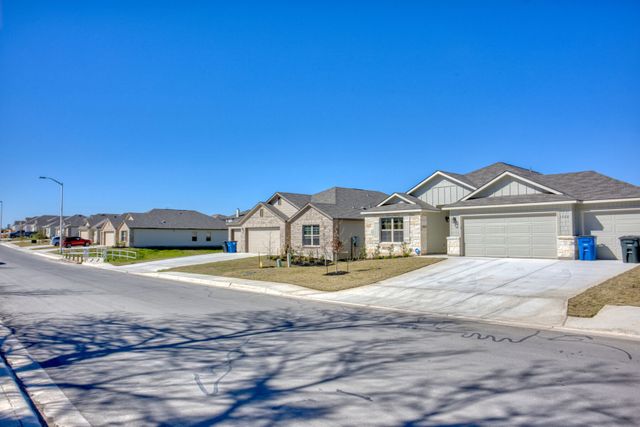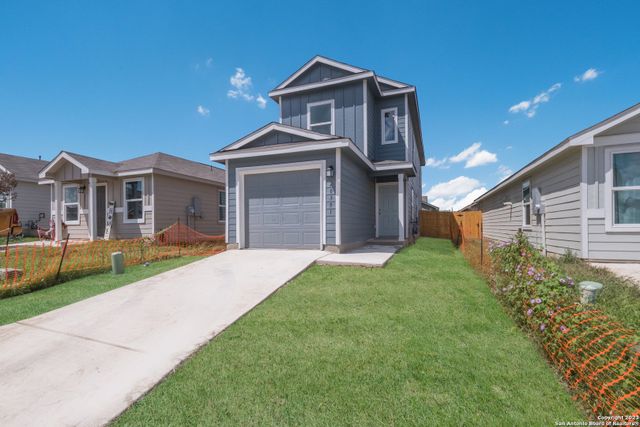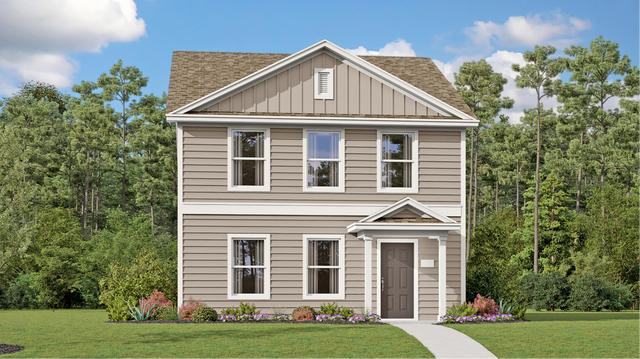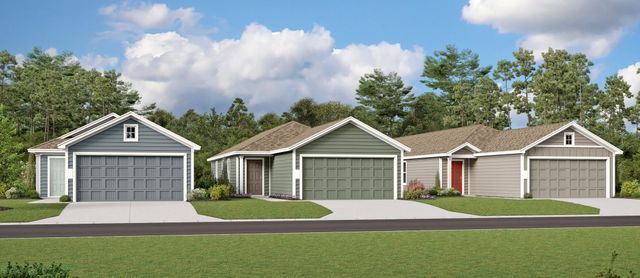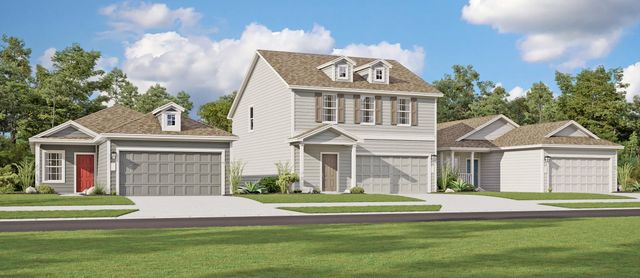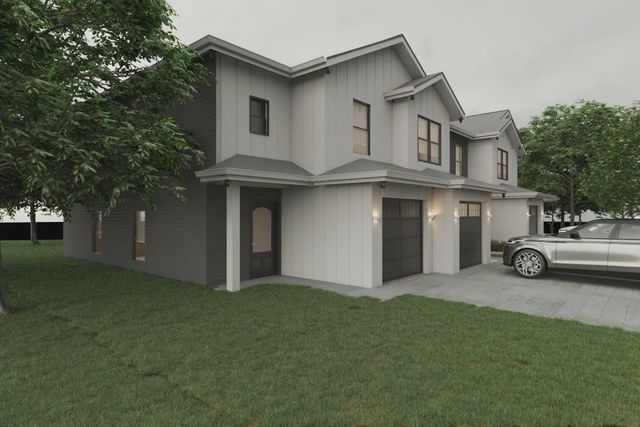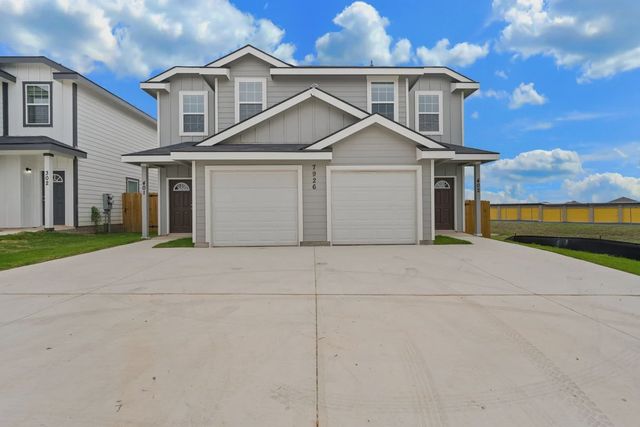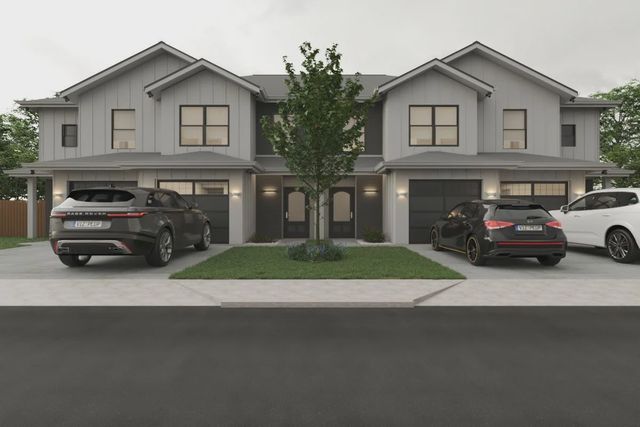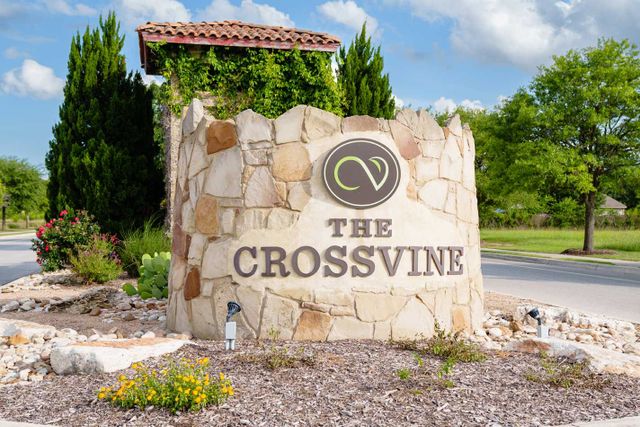Floor Plan
Incentives available
from $441,990
Sequoia, 109 Jordan'S Estate, San Antonio, TX 78264
4 bd · 2.5 ba · 2 stories · 3,018 sqft
Incentives available
from $441,990
Home Highlights
Garage
Attached Garage
Walk-In Closet
Primary Bedroom Downstairs
Utility/Laundry Room
Dining Room
Family Room
Porch
Breakfast Area
Game Room
Energy Efficient
Plan Description
Discover the spaciousness of this remarkable floor plan, offering 4 bedrooms and 2 ½ bathrooms. As you enter, you are greeted by a parlor, providing an additional seating area or a dedicated workspace for your convenience. The large family room serves as a central gathering space, while the separate kitchen and dining area offer functionality and style for your culinary endeavors and dining experiences. Retreat to the master bedroom, which features a private bathroom with a huge walk-in closet. Upstairs, a game room awaits, providing a versatile area for entertainment and relaxation. The overlook onto the family room below adds an element of architectural elegance and connection between the spaces. Consider adding a third bathroom, providing additional convenience for your family and guests.
Plan Details
*Pricing and availability are subject to change.- Name:
- Sequoia
- Garage spaces:
- 2
- Property status:
- Floor Plan
- Size:
- 3,018 sqft
- Stories:
- 2
- Beds:
- 4
- Baths:
- 2.5
Construction Details
- Builder Name:
- First America Homes
Home Features & Finishes
- Garage/Parking:
- GarageAttached Garage
- Interior Features:
- Walk-In Closet
- Laundry facilities:
- Utility/Laundry Room
- Property amenities:
- Porch
- Rooms:
- Game RoomDining RoomFamily RoomBreakfast AreaPrimary Bedroom Downstairs

Considering this home?
Our expert will guide your tour, in-person or virtual
Need more information?
Text or call (888) 486-2818
Jordan's Ranch Community Details
Community Amenities
- Dining Nearby
- Energy Efficient
- Park Nearby
- Walking, Jogging, Hike Or Bike Trails
- Entertainment
- Shopping Nearby
Neighborhood Details
San Antonio, Texas
Bexar County 78264
Schools in Southside Independent School District
- Grades M-MPublic
trinity alternative education
2.0 mi1460 martinez losoya rd
GreatSchools’ Summary Rating calculation is based on 4 of the school’s themed ratings, including test scores, student/academic progress, college readiness, and equity. This information should only be used as a reference. NewHomesMate is not affiliated with GreatSchools and does not endorse or guarantee this information. Please reach out to schools directly to verify all information and enrollment eligibility. Data provided by GreatSchools.org © 2024
Average Home Price in 78264
Getting Around
Air Quality
Taxes & HOA
- Tax Year:
- 2024
- HOA Name:
- DIAMOND ASSOC.
- HOA fee:
- $400/annual
- HOA fee requirement:
- Mandatory
