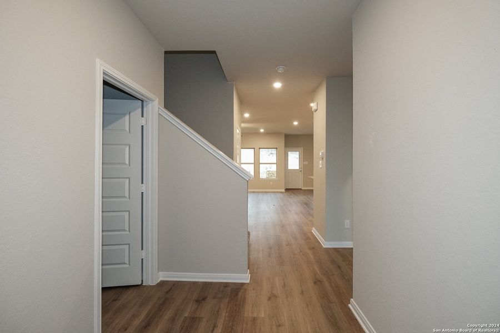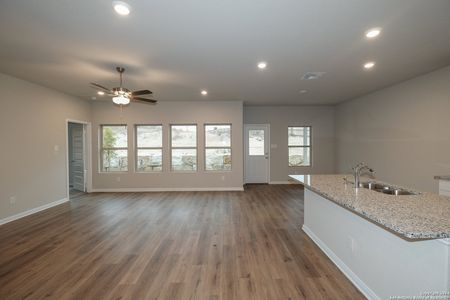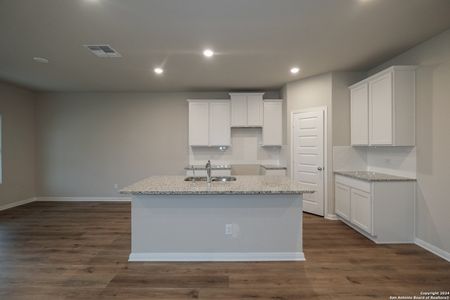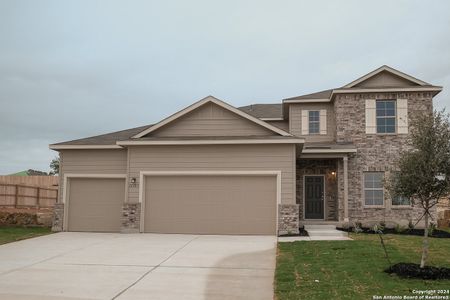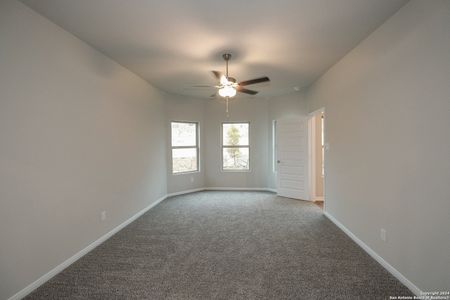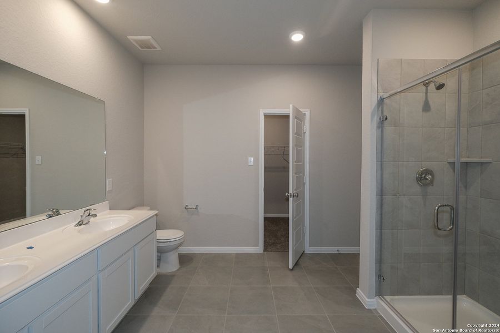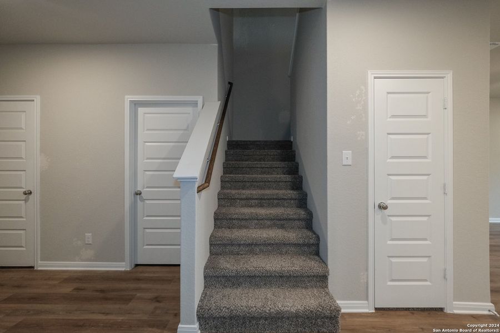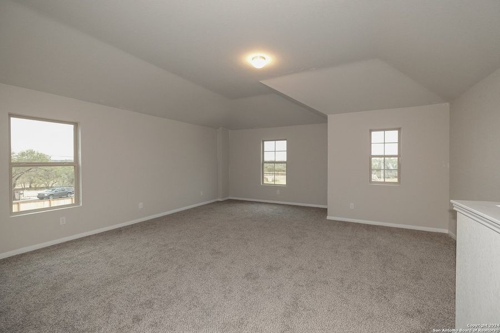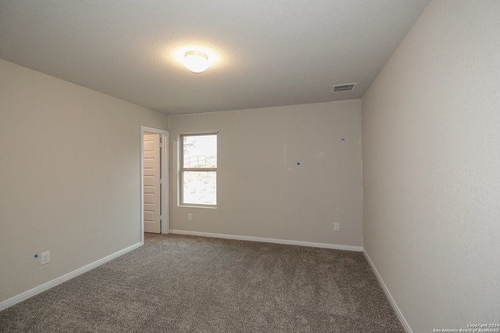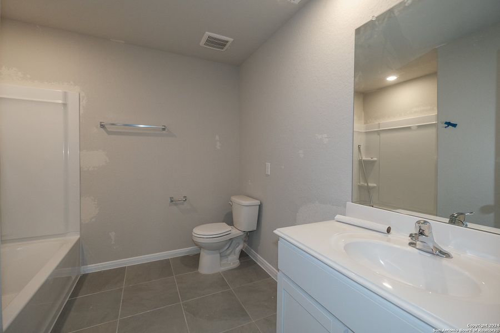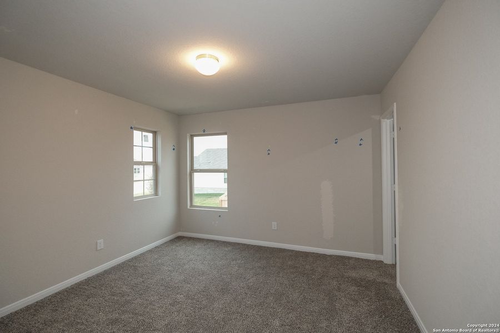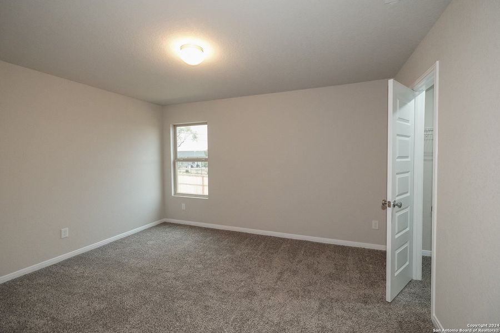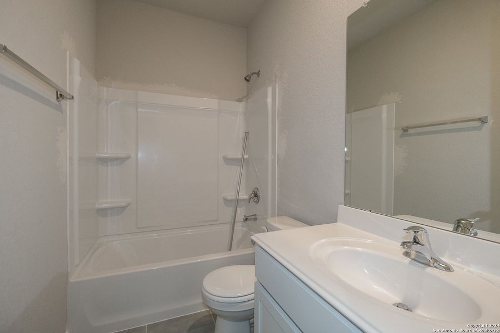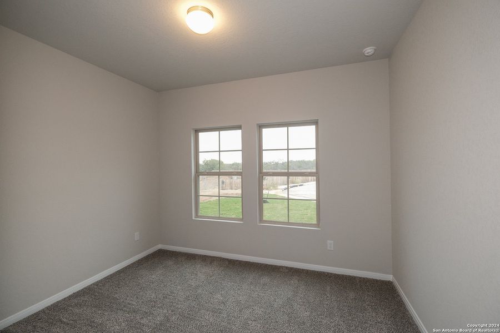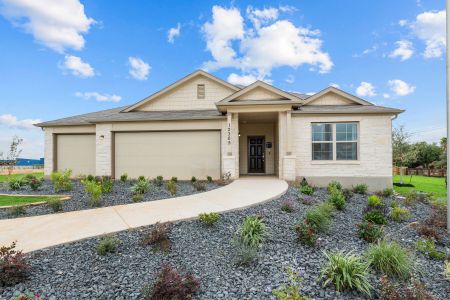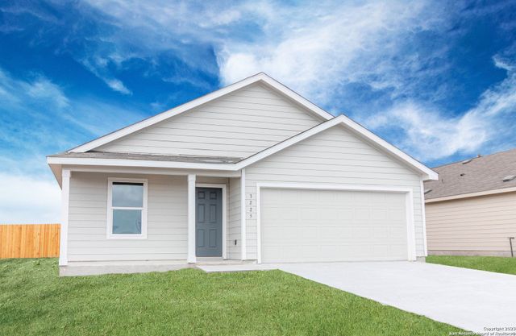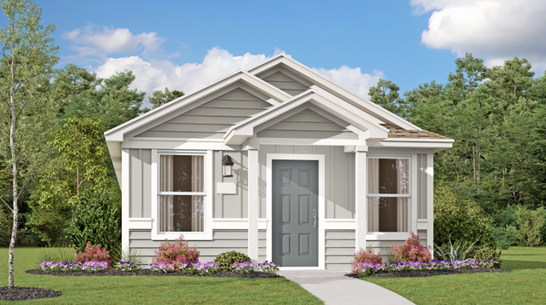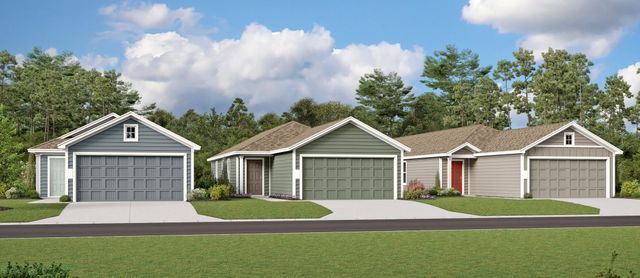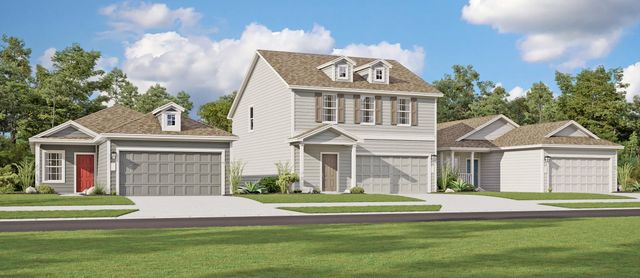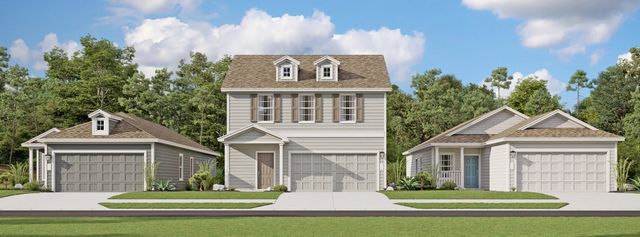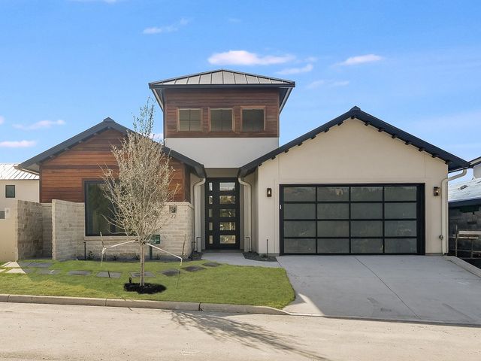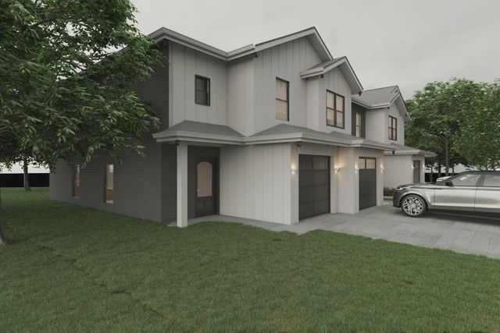Move-in Ready
Lowered rates
Closing costs covered
Upgrade options covered
$424,990
12303 Flatiron Way, San Antonio, TX 78002
Magellan Plan
5 bd · 2.5 ba · 2 stories · 2,601 sqft
Lowered rates
Closing costs covered
Upgrade options covered
$424,990
Home Highlights
Garage
Attached Garage
Walk-In Closet
Utility/Laundry Room
Dining Room
Family Room
Porch
Carpet Flooring
Central Air
Composition Roofing
Vinyl Flooring
Electric Heating
Home Description
READY NOW Welcome to this stunning 2-story new construction home located at 12303 Flatiron Way in Atascosa, TX. Boasting 4 bedrooms, 2 bathrooms, and a generous 2,601 square feet of living space, this home offers the perfect blend of style and comfort. Built by M/I Homes, this modern residence features a well-designed open floorplan, ideal for both daily living and entertaining. The spacious kitchen is a chef's delight, complete with high-end appliances and ample countertop space for all your culinary creations. As you step through the front door, you are greeted by a bright and inviting interior that seamlessly flows from room to room. The bedrooms provide cozy retreats for relaxation, and the bathrooms are elegantly appointed with modern fixtures for a touch of luxury. Enjoy the convenience of a 3-cargarage, ensuring plenty of room for your vehicles and guests. Step outside to the covered patio area, perfect for al fresco dining or simply soaking up the Texas sunshine. This home is situated in a desirable neighborhood, offering a sense of community and proximity to local amenities. Whether you're looking to unwind at home or explore the surrounding area, this home provides the perfect foundation for the lifestyle you desire.
Home Details
*Pricing and availability are subject to change.- Garage spaces:
- 2
- Property status:
- Move-in Ready
- Lot size (acres):
- 0.50
- Size:
- 2,601 sqft
- Stories:
- 2
- Beds:
- 5
- Baths:
- 2.5
Construction Details
- Builder Name:
- M/I Homes
- Completion Date:
- October, 2024
- Year Built:
- 2024
- Roof:
- Composition Roofing
Home Features & Finishes
- Cooling:
- Central Air
- Flooring:
- Vinyl FlooringCarpet Flooring
- Foundation Details:
- Slab
- Garage/Parking:
- GarageAttached Garage
- Interior Features:
- Walk-In Closet
- Laundry facilities:
- Utility/Laundry Room
- Property amenities:
- Porch
- Rooms:
- Dining RoomFamily Room

Considering this home?
Our expert will guide your tour, in-person or virtual
Need more information?
Text or call (888) 486-2818
Utility Information
- Heating:
- Electric Heating, Central Heating
Summer Hills Community Details
Community Amenities
- Dining Nearby
- Lake Access
- Park Nearby
- Golf Club
- HEB
- Walmart Nearby
- Open Greenspace
- Walking, Jogging, Hike Or Bike Trails
- Shopping Nearby
Neighborhood Details
San Antonio, Texas
Bexar County 78002
Schools in Southwest Independent School District
GreatSchools’ Summary Rating calculation is based on 4 of the school’s themed ratings, including test scores, student/academic progress, college readiness, and equity. This information should only be used as a reference. NewHomesMate is not affiliated with GreatSchools and does not endorse or guarantee this information. Please reach out to schools directly to verify all information and enrollment eligibility. Data provided by GreatSchools.org © 2024
Average Home Price in 78002
Getting Around
Air Quality
Noise Level
99
50Calm100
A Soundscore™ rating is a number between 50 (very loud) and 100 (very quiet) that tells you how loud a location is due to environmental noise.
Taxes & HOA
- Tax Rate:
- 2.18%
- HOA Name:
- LIFETIME
- HOA fee:
- $400/annual
- HOA fee requirement:
- Mandatory
Estimated Monthly Payment
Recently Added Communities in this Area
Nearby Communities in San Antonio
New Homes in Nearby Cities
More New Homes in San Antonio, TX
Listed by Jaclyn Calhoun, +12104219291
Escape Realty, MLS 1801254
Escape Realty, MLS 1801254
IDX information is provided exclusively for personal, non-commercial use, and may not be used for any purpose other than to identify prospective properties consumers may be interested in purchasing. Information is deemed reliable but not guaranteed.
Read MoreLast checked Nov 21, 1:00 pm
