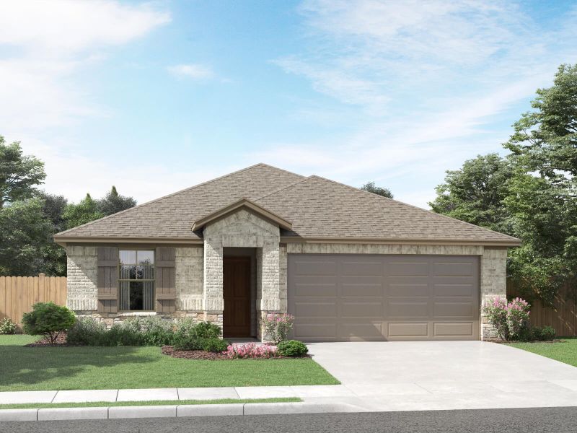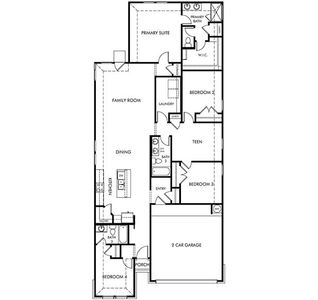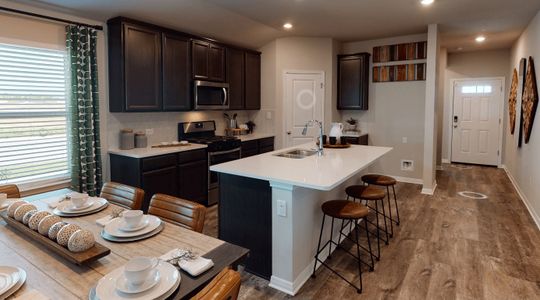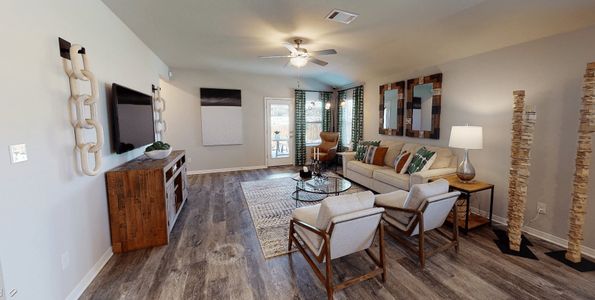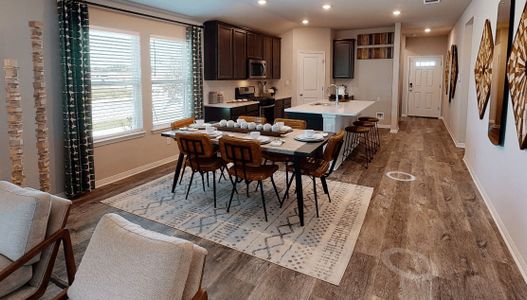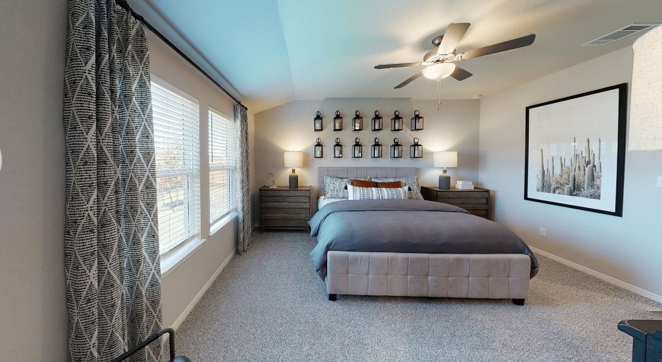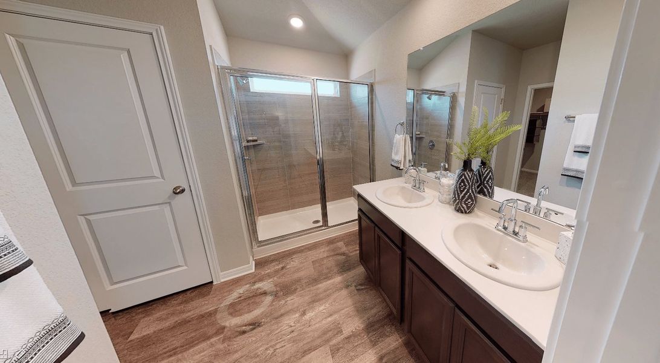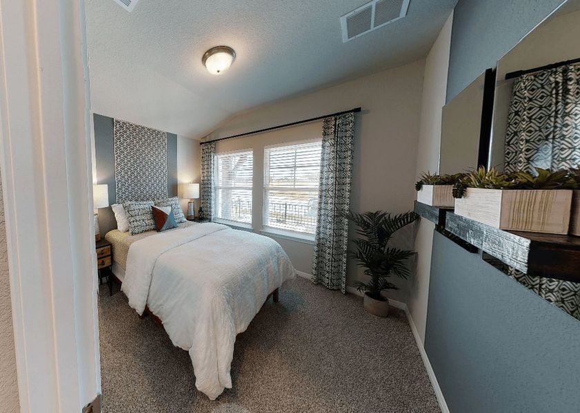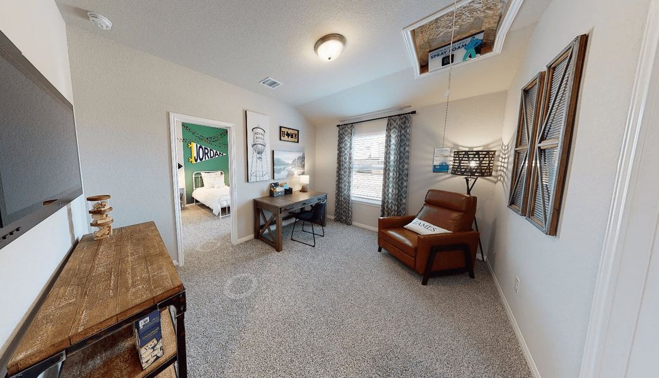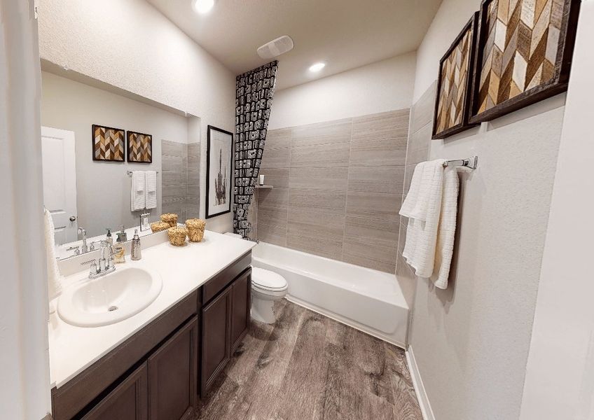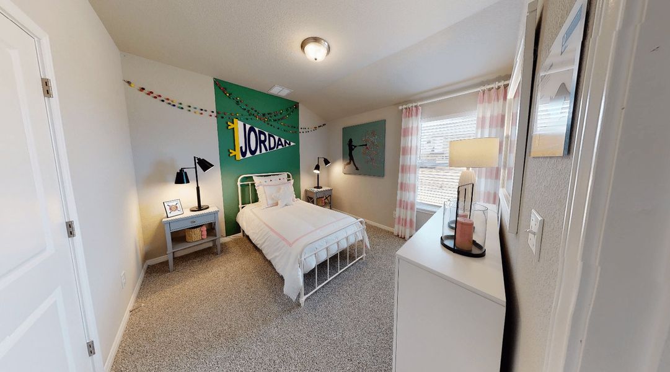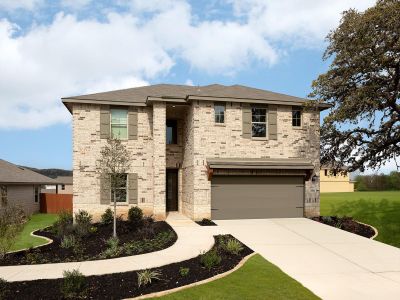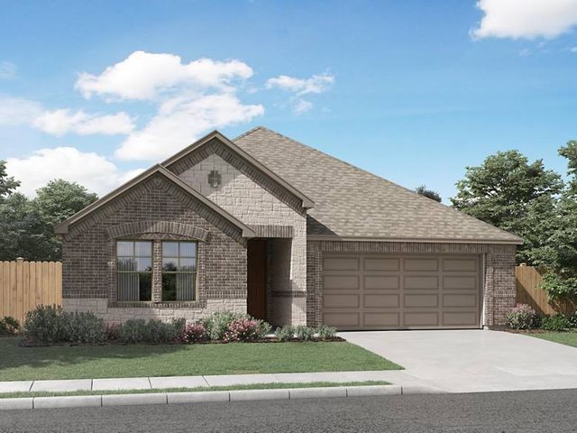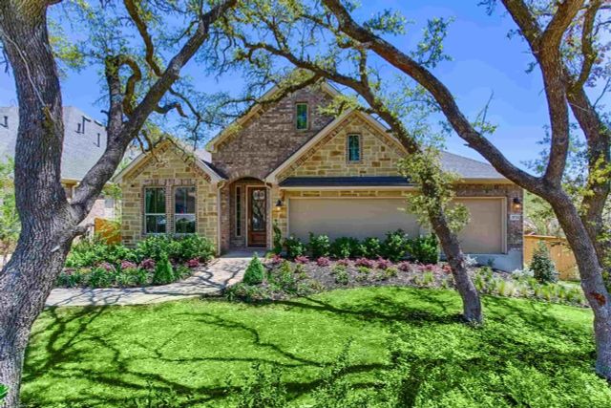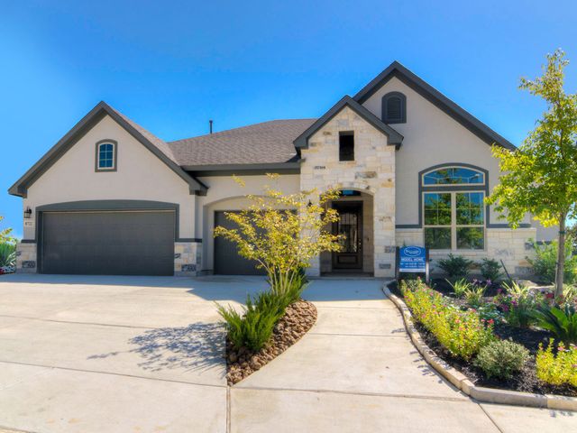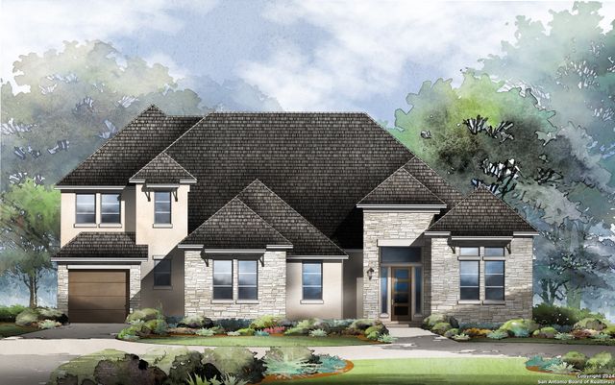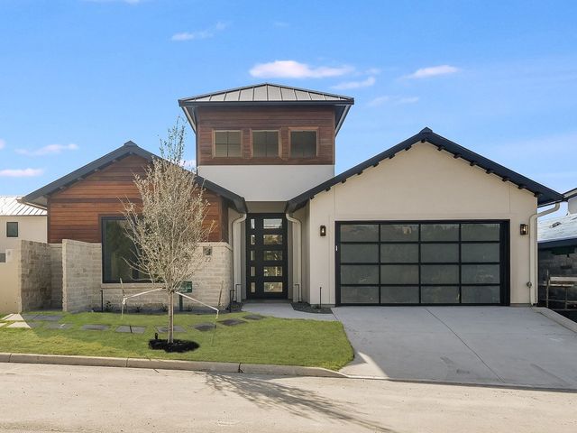Move-in Ready
Flex cash
$437,990
25928 Marigold, San Antonio, TX 78006
The Hughes (841) Plan
4 bd · 3 ba · 1 story · 2,067 sqft
Flex cash
$437,990
Home Highlights
Garage
Attached Garage
Walk-In Closet
Primary Bedroom Downstairs
Utility/Laundry Room
Dining Room
Family Room
Porch
Primary Bedroom On Main
Kitchen
Community Pool
Home Description
Convert the teen room of the Hughes to a relaxation oasis or a handy homework space for the kids. From the centrally located laundry room to the gorgeous open kitchen, well thought out design features are found throughout this floorplan.
Last updated Oct 28, 12:21 am
Home Details
*Pricing and availability are subject to change.- Garage spaces:
- 2
- Property status:
- Move-in Ready
- Size:
- 2,067 sqft
- Stories:
- 1
- Beds:
- 4
- Baths:
- 3
Construction Details
- Builder Name:
- Meritage Homes
- Completion Date:
- November, 2024
Home Features & Finishes
- Garage/Parking:
- GarageAttached Garage
- Interior Features:
- Walk-In ClosetFoyer
- Kitchen:
- Gas Cooktop
- Laundry facilities:
- Utility/Laundry Room
- Property amenities:
- Bathtub in primaryPorch
- Rooms:
- Primary Bedroom On MainKitchenTeen RoomDining RoomFamily RoomOpen Concept FloorplanPrimary Bedroom Downstairs

Considering this home?
Our expert will guide your tour, in-person or virtual
Need more information?
Text or call (888) 486-2818
Utility Information
- Utilities:
- Natural Gas Available, Natural Gas on Property
Scenic Crest - Premier Series Community Details
Community Amenities
- Community Pool
- Park Nearby
- Entertainment
- Master Planned
- Shopping Nearby
Neighborhood Details
San Antonio, Texas
Bexar County 78006
Schools in Northside Independent School District
GreatSchools’ Summary Rating calculation is based on 4 of the school’s themed ratings, including test scores, student/academic progress, college readiness, and equity. This information should only be used as a reference. NewHomesMate is not affiliated with GreatSchools and does not endorse or guarantee this information. Please reach out to schools directly to verify all information and enrollment eligibility. Data provided by GreatSchools.org © 2024
Average Home Price in 78006
Getting Around
Air Quality
Taxes & HOA
- Tax Rate:
- 1.8%
- HOA Name:
- ALAMO MANAGEMENT
- HOA fee:
- $25/monthly
- HOA fee requirement:
- Mandatory
