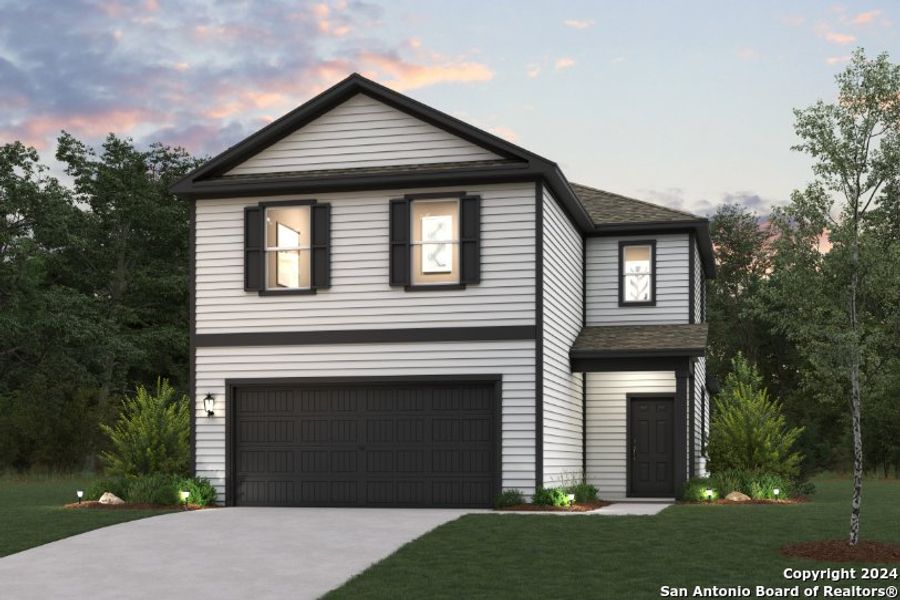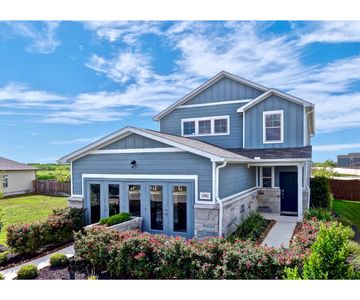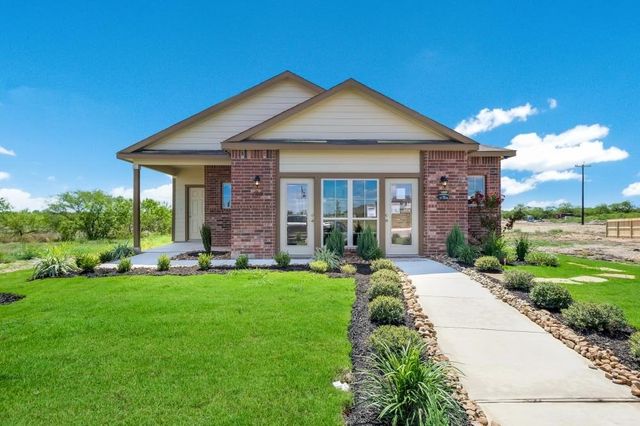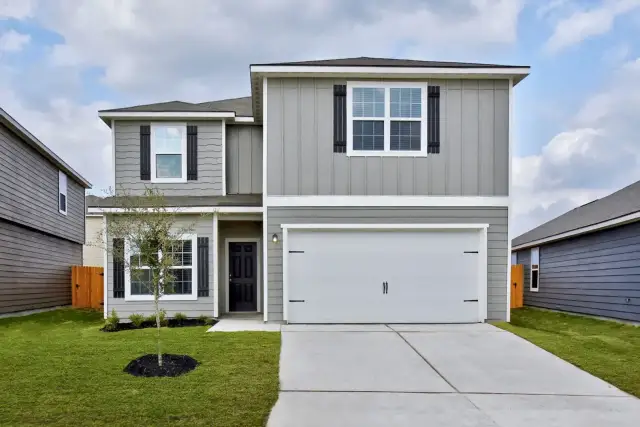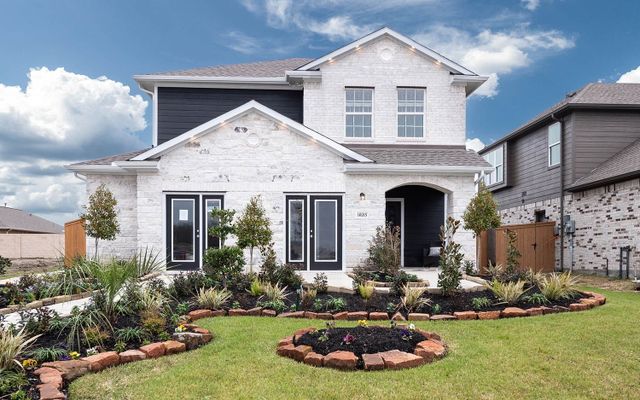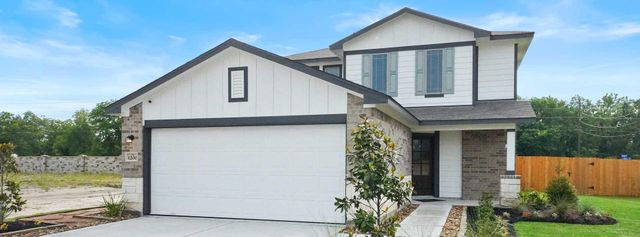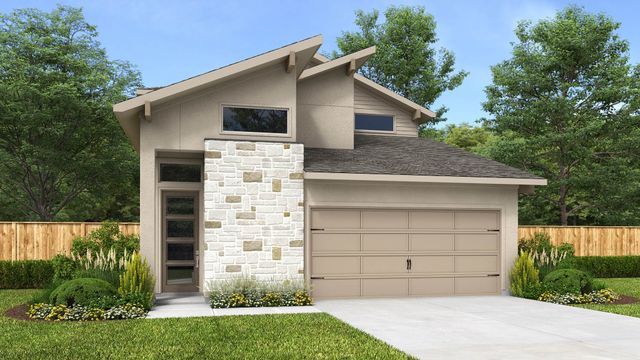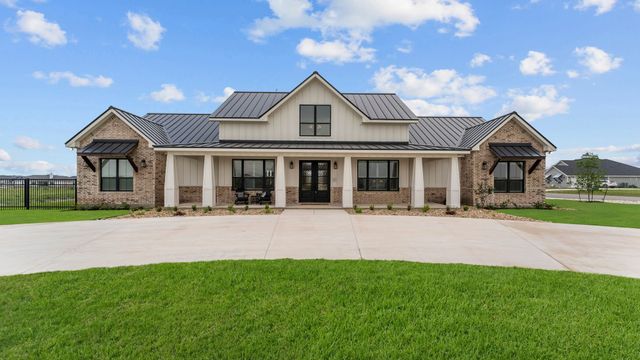Pending/Under Contract
$333,990
10726 Gilmore Garden, San Antonio, TX 78109
Frederick - 2260 Plan
4 bd · 2.5 ba · 2 stories · 2,260 sqft
$333,990
Home Highlights
Garage
Central Air
Composition Roofing
Vinyl Flooring
Loft
Electric Heating
Playground
Home Description
Introducing the Frederick at Millican Grove: a 2,260-square-foot haven that blends functionality with modern living. This two-story home invites gatherings in its first-floor, open-concept great room, home to a living room, dining area, and a well-equipped kitchen complete with a walk-in pantry and a center island. The owner's suite is nearby, offering a large walk-in closet and a private bath with dual vanities. Upstairs, an open loft adds to the home's spacious feel. Three additional bedrooms and a full bathroom round out the plan. Additional home highlights and upgrades:36" shaker-style kitchen cabinets and backsplash, Stainless-steel appliances, Luxury wood-look vinyl plank flooring in common areas, Additional recessed lights throughout home, Cultured marble countertops and modern rectangular sinks in bathroom, Tile in showers, Sprinkler system with landscape package, 240V Electric car charging port, Covered patio, Exceptional included features, such as our Century Home Connect smart home package and more!
Home Details
*Pricing and availability are subject to change.- Garage spaces:
- 2
- Property status:
- Pending/Under Contract
- Lot size (acres):
- 0.12
- Size:
- 2,260 sqft
- Stories:
- 2
- Beds:
- 4
- Baths:
- 2.5
Construction Details
- Builder Name:
- Century Communities
- Completion Date:
- October, 2024
- Year Built:
- 2024
- Roof:
- Composition Roofing
Home Features & Finishes
- Cooling:
- Central Air
- Flooring:
- Vinyl Flooring
- Foundation Details:
- Slab
- Garage/Parking:
- Garage
- Interior Features:
- Loft

Considering this home?
Our expert will guide your tour, in-person or virtual
Need more information?
Text or call (888) 486-2818
Utility Information
- Heating:
- Electric Heating, Central Heating
Millican Grove Community Details
Community Amenities
- Dining Nearby
- Playground
- Park Nearby
- Entertainment
- Shopping Nearby
Neighborhood Details
San Antonio, Texas
Bexar County 78109
Schools in East Central Independent School District
GreatSchools’ Summary Rating calculation is based on 4 of the school’s themed ratings, including test scores, student/academic progress, college readiness, and equity. This information should only be used as a reference. NewHomesMate is not affiliated with GreatSchools and does not endorse or guarantee this information. Please reach out to schools directly to verify all information and enrollment eligibility. Data provided by GreatSchools.org © 2024
Average Home Price in 78109
Getting Around
Air Quality
Noise Level
99
50Calm100
A Soundscore™ rating is a number between 50 (very loud) and 100 (very quiet) that tells you how loud a location is due to environmental noise.
Taxes & HOA
- Tax Rate:
- 2.13%
- HOA Name:
- FIRST SERVICE RESIDENTIAL
- HOA fee:
- $220/annual
- HOA fee requirement:
- Mandatory
Estimated Monthly Payment
Recently Added Communities in this Area
Nearby Communities in San Antonio
New Homes in Nearby Cities
More New Homes in San Antonio, TX
Listed by Dayton Schrader, +12107579785
eXp Realty, MLS 1807364
eXp Realty, MLS 1807364
IDX information is provided exclusively for personal, non-commercial use, and may not be used for any purpose other than to identify prospective properties consumers may be interested in purchasing. Information is deemed reliable but not guaranteed.
Read MoreLast checked Nov 21, 7:00 pm
