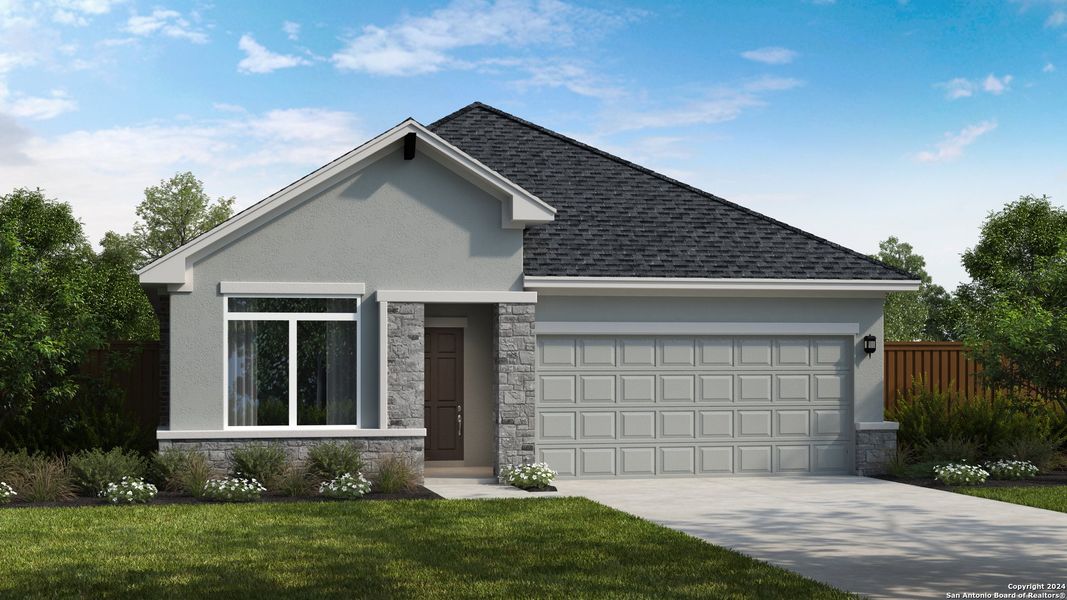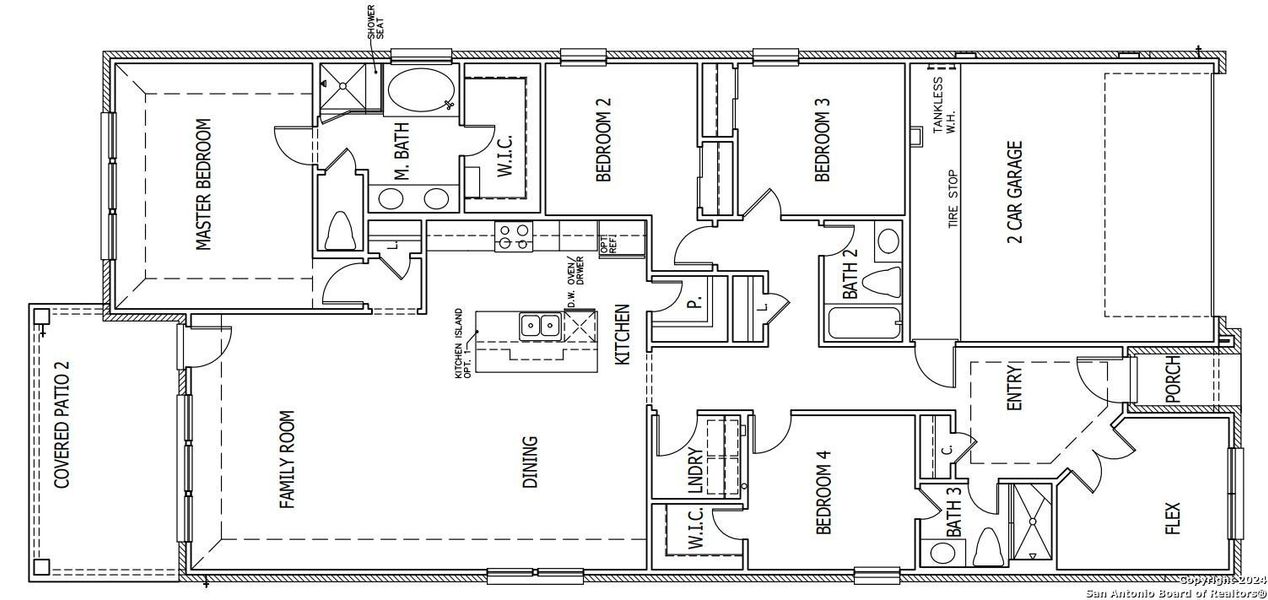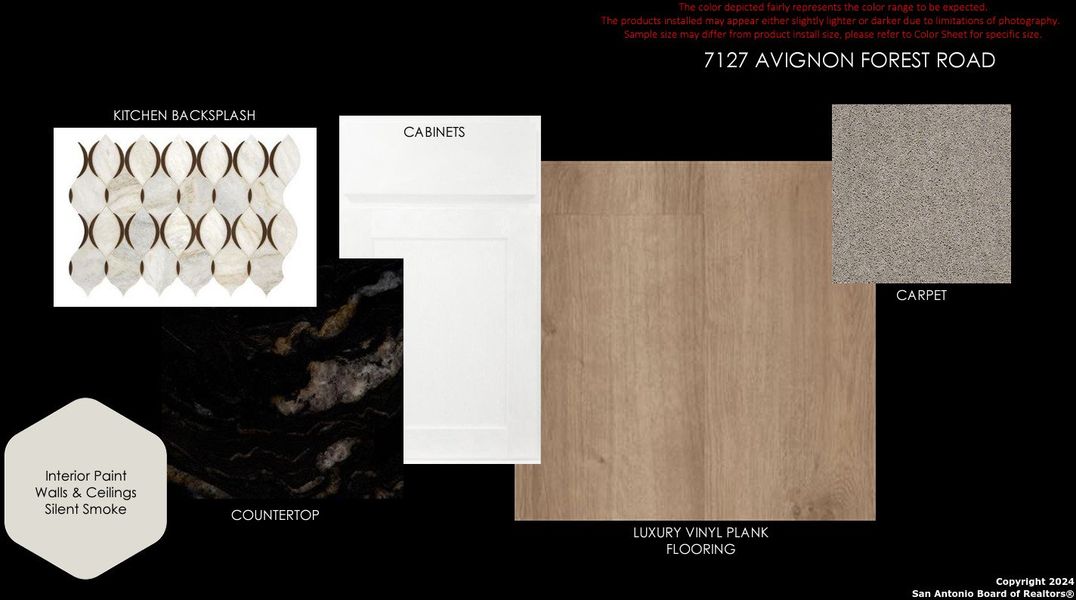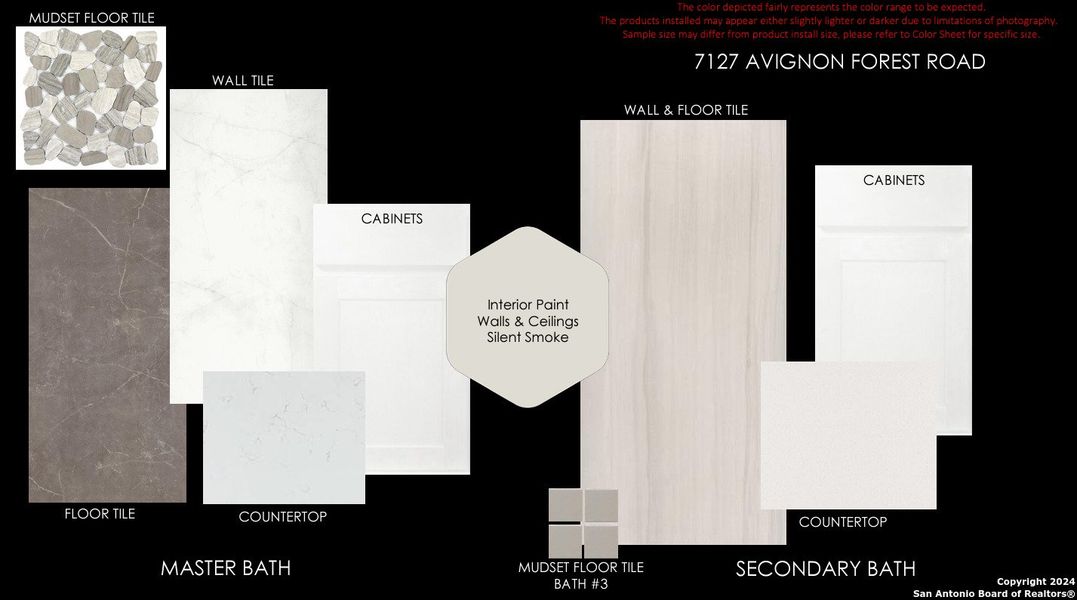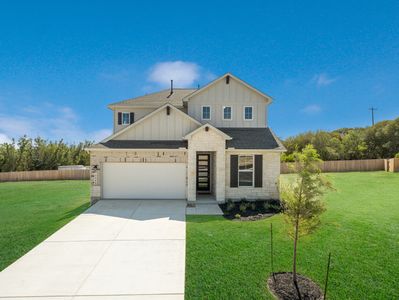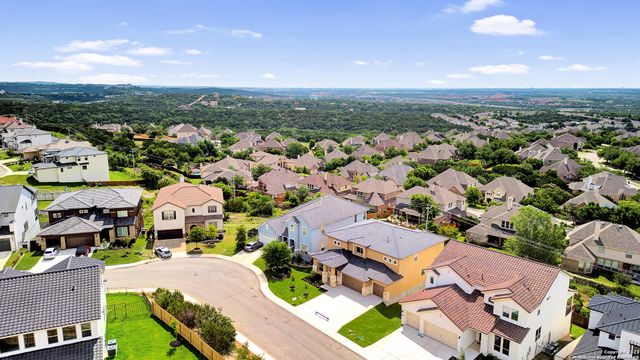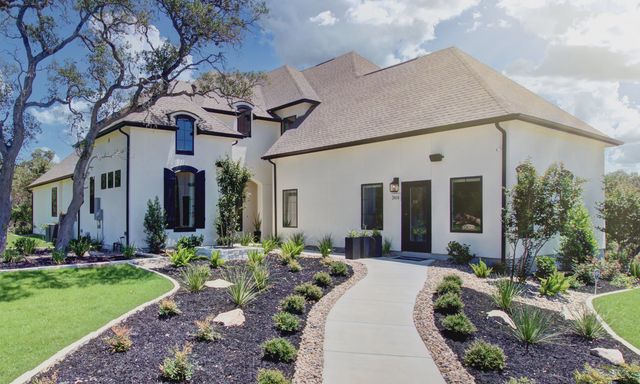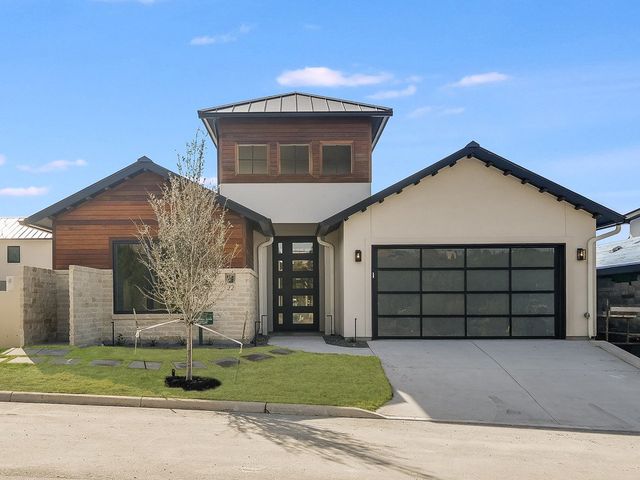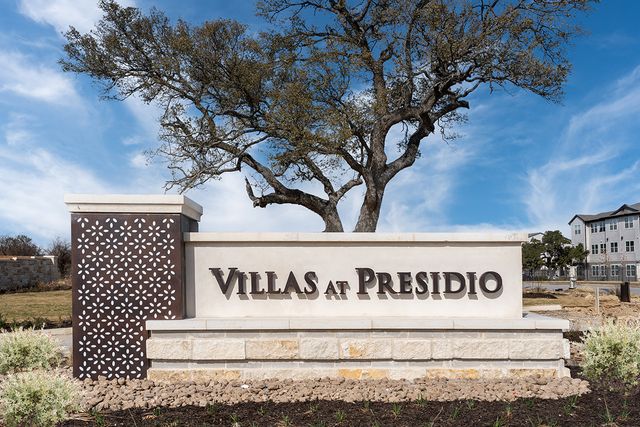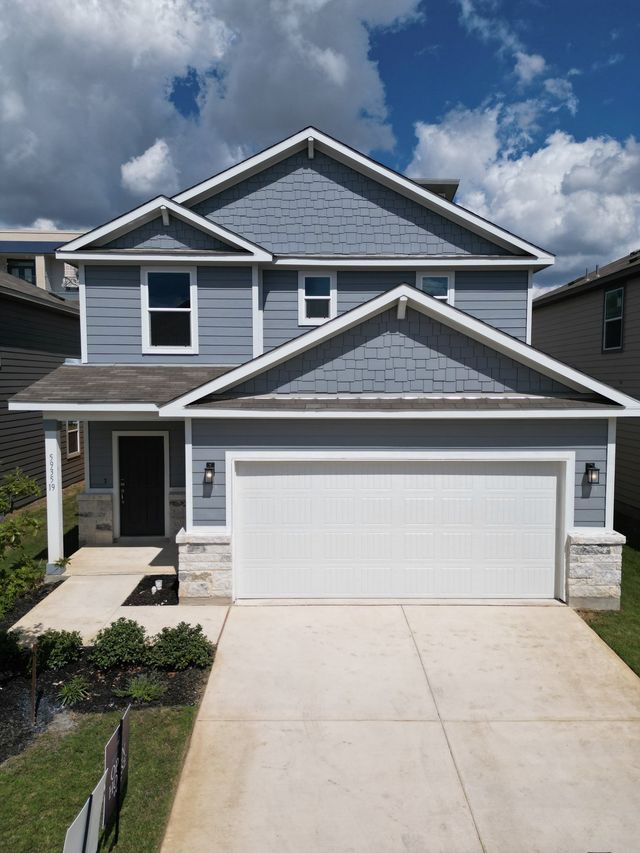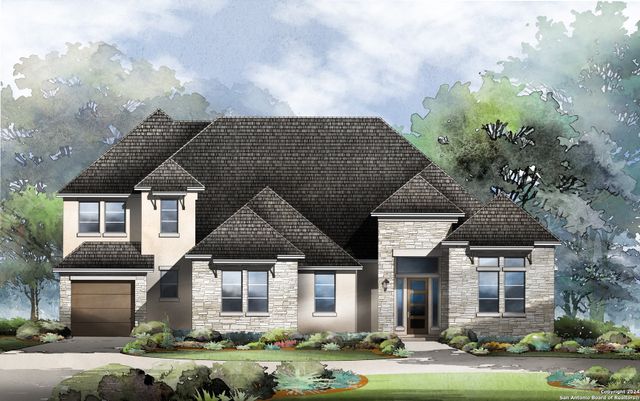Pending/Under Contract
Lowered rates
Flex cash
$587,990
7127 Avignon Forest, San Antonio, TX 78255
Upton Plan
4 bd · 3 ba · 1 story · 2,084 sqft
Lowered rates
Flex cash
$587,990
Home Highlights
- East Facing
Garage
Attached Garage
Walk-In Closet
Primary Bedroom Downstairs
Utility/Laundry Room
Dining Room
Family Room
Porch
Patio
Primary Bedroom On Main
Carpet Flooring
Central Air
Tile Flooring
Composition Roofing
Home Description
** NOVEMBER COMPLETION ** The Upton Regency Collection - Luxury meets perfection in this exquisite Scott Felder Home. Immerse yourself in unparalleled craftsmanship and elegant design with modern finishes that define quality. This single level North facing floor plan that seamlessly blends the living, dining, and kitchen areas, creating a harmonious living space for entertaining or relaxation. The chef's kitchen is a culinary delight, equipped with top-of-the-line appliances, stylish countertops, and a central island perfect for gatherings. Retreat to the sumptuous master suite for a spa-like experience, featuring a tranquil en-suite bathroom and spacious layout. Thoughtfully designed additional bedrooms offer privacy and comfort for all. Enjoy the outdoor oasis with a covered patio extending the living space, ideal for unwinding in a serene setting. Residents of Crown Ridge Manor can indulge in a range of amenities including a pool, tennis courts, and nature trails. This exclusive gated community has everything you need to have the security and serenity of the area. Nestled in the prestigious Crownridge of Texas, this home boasts stunning Hill Country views and easy access to sought-after attractions Six Flags, The Shops at La Cantera, The Rim, major medical centers, and excellent schools.
Home Details
*Pricing and availability are subject to change.- Garage spaces:
- 2
- Property status:
- Pending/Under Contract
- Neighborhood:
- Downtown
- Lot size (acres):
- 0.17
- Size:
- 2,084 sqft
- Stories:
- 1
- Beds:
- 4
- Baths:
- 3
- Fence:
- Privacy Fence
- Facing direction:
- East
Construction Details
- Builder Name:
- Scott Felder Homes
- Completion Date:
- November, 2024
- Year Built:
- 2024
- Roof:
- Composition Roofing
Home Features & Finishes
- Cooling:
- Central Air
- Flooring:
- Ceramic FlooringStone FlooringVinyl FlooringCarpet FlooringTile Flooring
- Foundation Details:
- Slab
- Garage/Parking:
- GarageAttached Garage
- Home amenities:
- Home Accessibility FeaturesGreen Construction
- Interior Features:
- Walk-In Closet
- Laundry facilities:
- Utility/Laundry Room
- Property amenities:
- PatioPorch
- Rooms:
- Primary Bedroom On MainGame RoomOffice/StudyDining RoomFamily RoomPrimary Bedroom Downstairs

Considering this home?
Our expert will guide your tour, in-person or virtual
Need more information?
Text or call (888) 486-2818
Utility Information
- Heating:
- Central Heating, Gas Heating
- Utilities:
- City Water System
Crown Ridge Manor Community Details
Community Amenities
- Dining Nearby
- Playground
- Park Nearby
- Walking, Jogging, Hike Or Bike Trails
- Shopping Nearby
Neighborhood Details
Downtown Neighborhood in San Antonio, Texas
Bexar County 78255
Schools in Northside Independent School District
GreatSchools’ Summary Rating calculation is based on 4 of the school’s themed ratings, including test scores, student/academic progress, college readiness, and equity. This information should only be used as a reference. NewHomesMate is not affiliated with GreatSchools and does not endorse or guarantee this information. Please reach out to schools directly to verify all information and enrollment eligibility. Data provided by GreatSchools.org © 2024
Average Home Price in Downtown Neighborhood
Getting Around
1 nearby routes:
1 bus, 0 rail, 0 other
Air Quality
Noise Level
79
50Active100
A Soundscore™ rating is a number between 50 (very loud) and 100 (very quiet) that tells you how loud a location is due to environmental noise.
Taxes & HOA
- Tax Rate:
- 2.29%
- HOA Name:
- GOODWIN & COMPANY
- HOA fee:
- $110/monthly
- HOA fee requirement:
- Mandatory
Estimated Monthly Payment
Recently Added Communities in this Area
Nearby Communities in San Antonio
New Homes in Nearby Cities
More New Homes in San Antonio, TX
Listed by Marcus Moreno, +12104223004
Details Communities, Ltd., MLS 1810829
Details Communities, Ltd., MLS 1810829
IDX information is provided exclusively for personal, non-commercial use, and may not be used for any purpose other than to identify prospective properties consumers may be interested in purchasing. Information is deemed reliable but not guaranteed.
Read MoreLast checked Nov 22, 2:00 am
