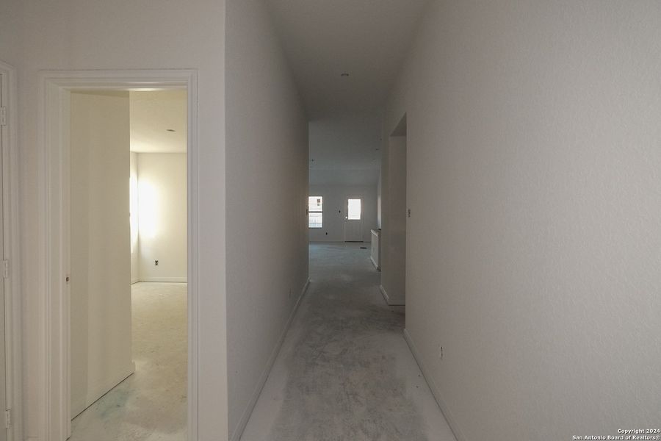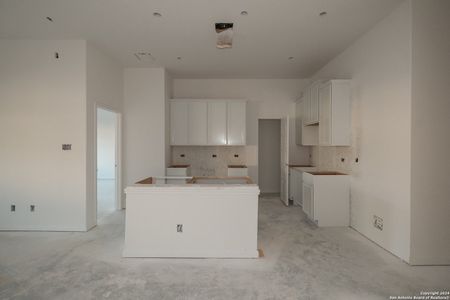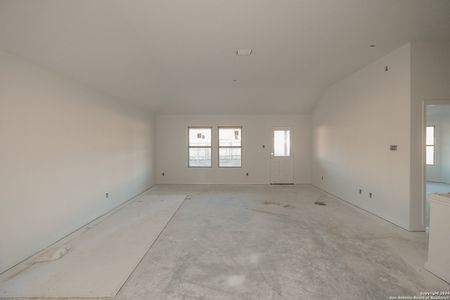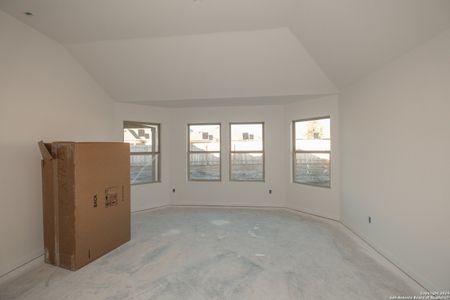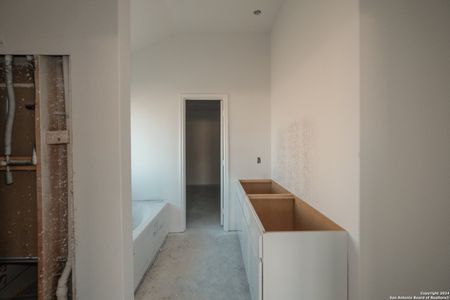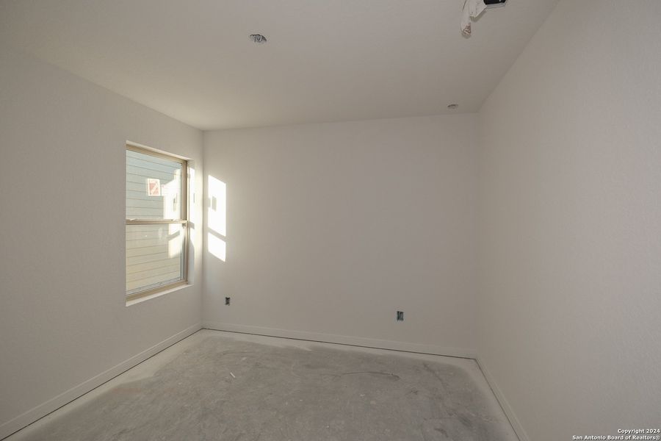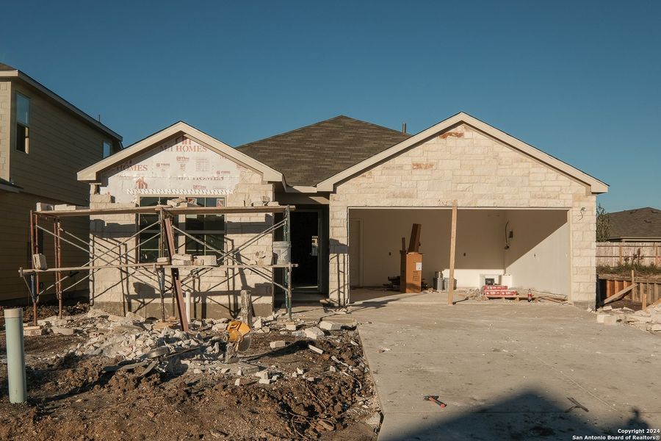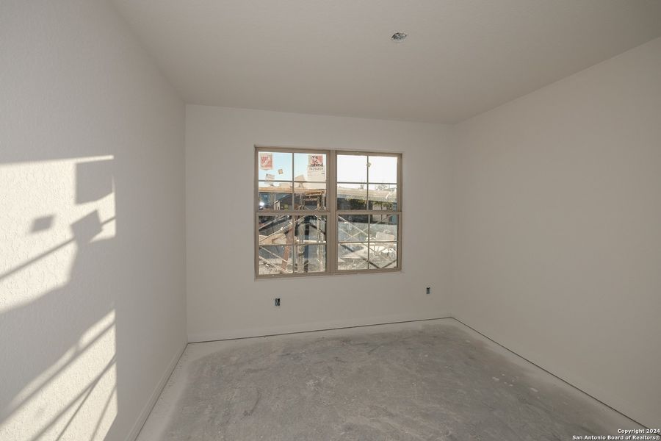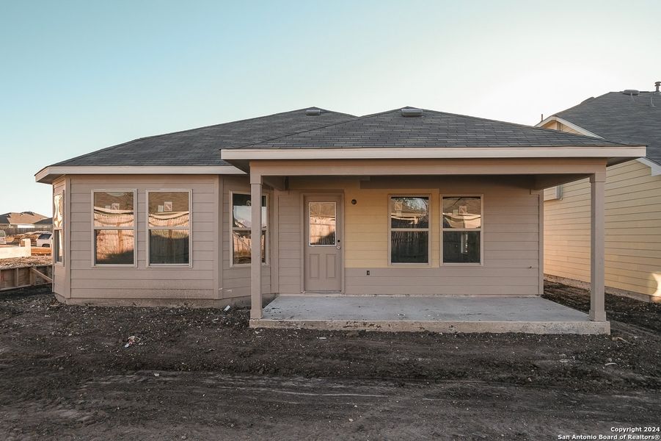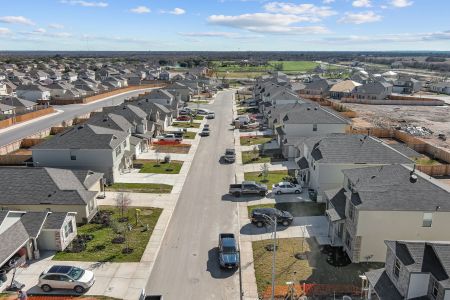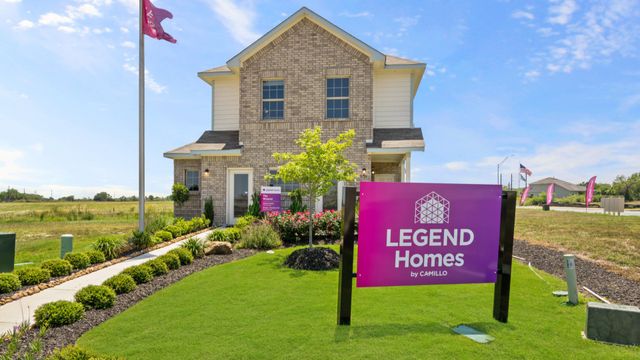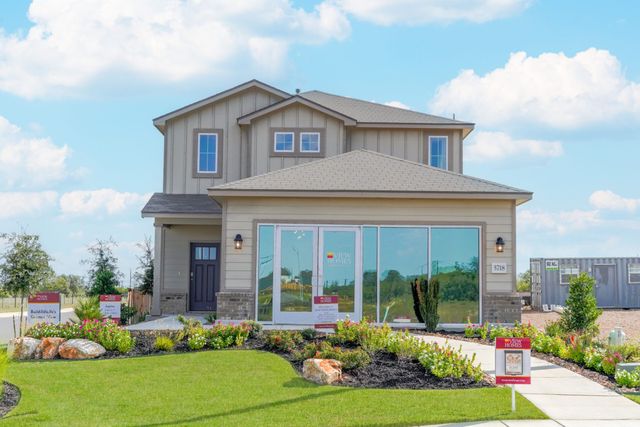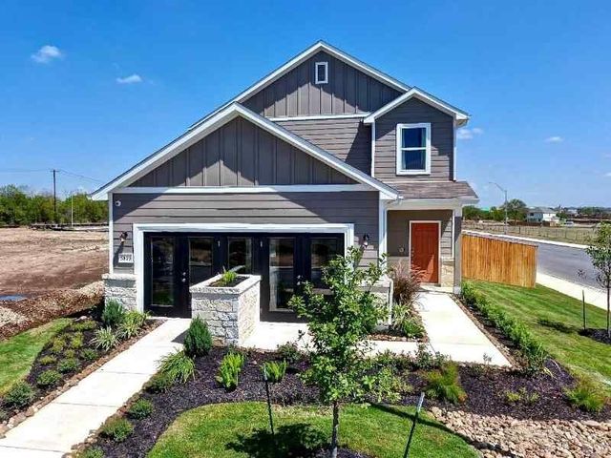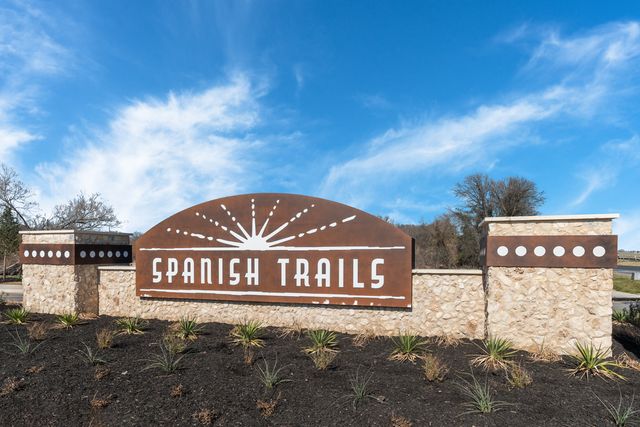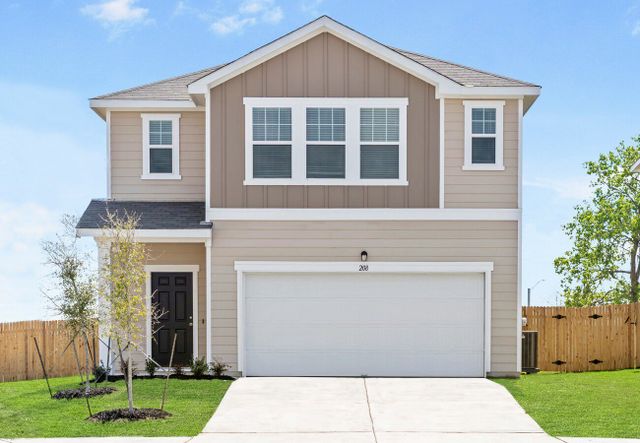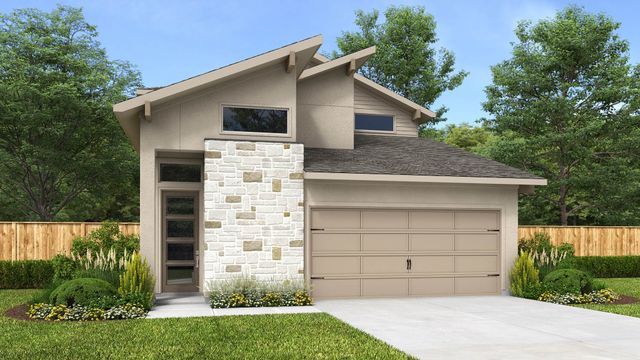Move-in Ready
Lowered rates
Closing costs covered
Upgrade options covered
$294,990
5123 Halite Valley, San Antonio, TX 78222
Dawson Plan
3 bd · 2 ba · 1 story · 1,524 sqft
Lowered rates
Closing costs covered
Upgrade options covered
$294,990
Home Highlights
Garage
Attached Garage
Walk-In Closet
Primary Bedroom Downstairs
Utility/Laundry Room
Dining Room
Family Room
Porch
Primary Bedroom On Main
Carpet Flooring
Central Air
Tile Flooring
Composition Roofing
Vinyl Flooring
Gas Heating
Home Description
- Estimated Completion: JANUARY/FEBRUARY 2025* SUBJECT TO CHANGE. Welcome to this charming new construction home located at 5123 Halite Valley in the heart of San Antonio, Texas. This beautiful 3-bedroom, 2-bathroom home by M/I Homes offers a perfect blend of comfort and style, ideal for anyone looking to settle down in a welcoming community. As you step through the front door, you are greeted by a spacious and bright open floor plan that seamlessly connects the kitchen, living room, and dining area. Your modern kitchen is a chef's dream, featuring sleek countertops, stainless steel appliances, ample cabinet space, and a convenient breakfast bar for casual dining or entertaining guests. The owner's bedroom boasts a private en-suite bathroom, providing a tranquil retreat at the end of a long day. The two additional bedrooms are generously sized and offer flexibility to be used as a home office, gym, or guest room to suit your needs. Outside, you'll find a covered patio where you can relax with a cup of coffee in the morning or unwind with a good book in the evening. With a 2-car garage, you'll never have to worry about parking arrangements for you or your guests. This single-story home offers easy accessibility for individuals of all ages and abilities, ensuring a comfortable living experience for everyone. The home's size of 1,485 square feet provides ample space for both privacy and gatherings with loved ones. Located in a vibrant neighborhood in San Antonio, residents here enjoy a blend of urban convenience and suburban tranquility. Nearby amenities include shopping centers, restaurants, schools, parks, and entertainment options, providing everything you need within reach.
Home Details
*Pricing and availability are subject to change.- Garage spaces:
- 2
- Property status:
- Move-in Ready
- Lot size (acres):
- 0.16
- Size:
- 1,524 sqft
- Stories:
- 1
- Beds:
- 3
- Baths:
- 2
Construction Details
- Builder Name:
- M/I Homes
- Completion Date:
- January, 2025
- Year Built:
- 2024
- Roof:
- Composition Roofing
Home Features & Finishes
- Cooling:
- Central Air
- Flooring:
- Ceramic FlooringStone FlooringVinyl FlooringCarpet FlooringTile Flooring
- Foundation Details:
- Slab
- Garage/Parking:
- GarageAttached Garage
- Interior Features:
- Walk-In Closet
- Laundry facilities:
- Utility/Laundry Room
- Property amenities:
- Bathtub in primaryPorch
- Rooms:
- Primary Bedroom On MainDining RoomFamily RoomPrimary Bedroom Downstairs

Considering this home?
Our expert will guide your tour, in-person or virtual
Need more information?
Text or call (888) 486-2818
Utility Information
- Heating:
- Central Heating, Gas Heating
- Utilities:
- City Water System
Blue Ridge Ranch Community Details
Community Amenities
- Dining Nearby
- Playground
- Golf Course
- Community Pool
- Park Nearby
- Baseball Field
- Greenbelt View
- Walking, Jogging, Hike Or Bike Trails
- Entertainment
- Master Planned
- Shopping Nearby
Neighborhood Details
San Antonio, Texas
Bexar County 78222
Schools in East Central Independent School District
- Grades M-MPublic
east central dev center
0.9 mi12271 donop rd
GreatSchools’ Summary Rating calculation is based on 4 of the school’s themed ratings, including test scores, student/academic progress, college readiness, and equity. This information should only be used as a reference. NewHomesMate is not affiliated with GreatSchools and does not endorse or guarantee this information. Please reach out to schools directly to verify all information and enrollment eligibility. Data provided by GreatSchools.org © 2024
Average Home Price in 78222
Getting Around
1 nearby routes:
1 bus, 0 rail, 0 other
Air Quality
Noise Level
84
50Calm100
A Soundscore™ rating is a number between 50 (very loud) and 100 (very quiet) that tells you how loud a location is due to environmental noise.
Taxes & HOA
- Tax Rate:
- 2.44%
- HOA Name:
- ALAMO MGMT GROUP
- HOA fee:
- $350/annual
- HOA fee requirement:
- Mandatory
Estimated Monthly Payment
Recently Added Communities in this Area
Nearby Communities in San Antonio
New Homes in Nearby Cities
More New Homes in San Antonio, TX
Listed by Jaclyn Calhoun, +12104219291
Escape Realty, MLS 1811522
Escape Realty, MLS 1811522
IDX information is provided exclusively for personal, non-commercial use, and may not be used for any purpose other than to identify prospective properties consumers may be interested in purchasing. Information is deemed reliable but not guaranteed.
Read MoreLast checked Nov 21, 1:00 pm
